Café Laurel
Café Laurel by a|911 is a commercial interior design project in Monterrey, Nuevo León, with a focus on creating a French bistro atmosphere for casual dining, incorporating a main hall, terrace, bar, open-concept kitchen, and service area with contrasting materials.
Café Laurel is a commercial interior design project established in the city of Monterrey, Nuevo León. Café Laurel is a casual establishment aimed at a young and informal audience, the concept of the project refers to a French bistro, where diners can be in a place that offers casual gastronomy.
The project is developed based on two premises: a public area consisting of a main vaulted hall covered with a mosaic of hexagonal porcelain tiles with white and golden brass tones. This design reinforces the longitudinal aspect of the space and is completed at the back with a booth-type furniture that becomes the most privileged area of the hall, reserved for special group bookings and celebrations. This hall is closely connected to the restaurant’s covered terrace through folding glass doors, allowing connection and interaction between both spaces. The terrace also houses the pizza station, featuring a wood-fired oven covered with the same hexagonal porcelain tile mosaic used on the main hall’s ceiling. A bar is located on the opposite side of the hall, providing a different dynamic for the local audience who were not accustomed to using such spaces. Today, the incorporation of the bar for informal or casual gatherings has served its purpose, becoming a reference for innovation within the local gastronomic scene.
The second premise consists of the service area, which includes an open-concept kitchen directly linked to the social life of the bar, allowing guests to observe the movement and dynamics of the different spaces and activities within it. This kitchen is composed of two areas: the open area where cooking. The other space is the private area of the kitchen, where food is stored (both refrigerated and natural) and food preparation area. The last two components that make up the service area are the restaurant bathrooms located next to the entrance, and a water station that emulates the old beer taverns, where anyone, whether a customer or not, can get free water.
The materiality of the place is defined by the project’s premises. The public area leans towards soft materials and light tones. The main hall floor features lacquered natural wood flooring laid longitudinally in a herringbone pattern, maintaining the directional flow of the space. Combined with the light and golden tones of the vaulted ceiling, it creates a neutral and welcoming ambiance for the diners. On the other hand, the service area, consisting of the bar, kitchen, bathrooms, and water station, is clad in hard surfaces with stone-like tones and finishes. Lead grey striated terrazzo panels were specifically designed and assembled on-site for these spaces. Walnut wood was used for the shelves and doors in the bathrooms, designed with the same pattern as the terrazzo panels used to cover the service areas’ walls. By combining these different tones and materials, a contrast is created, transitioning from soft to heavy and from public to private, giving the site its unique identity.

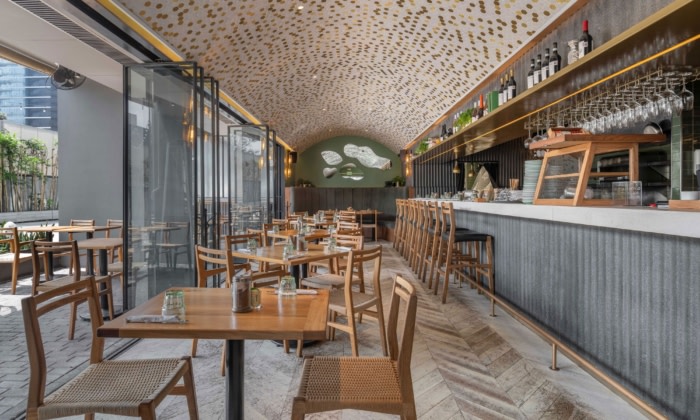
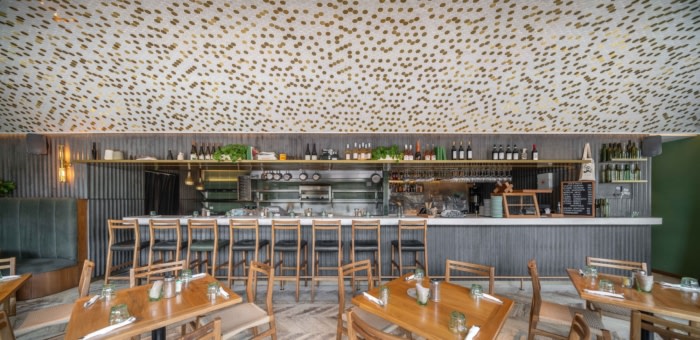
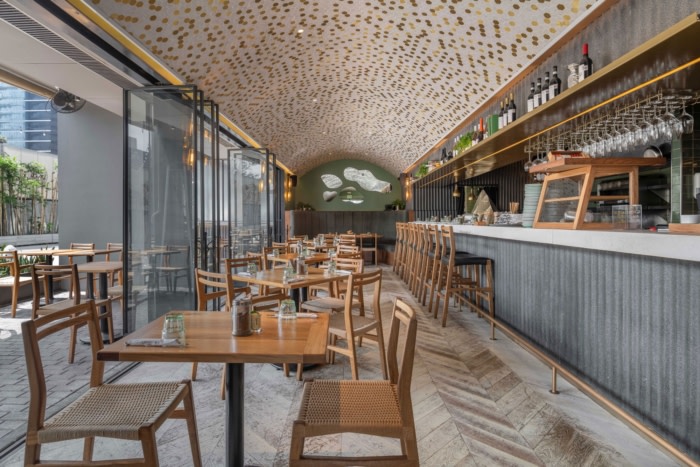
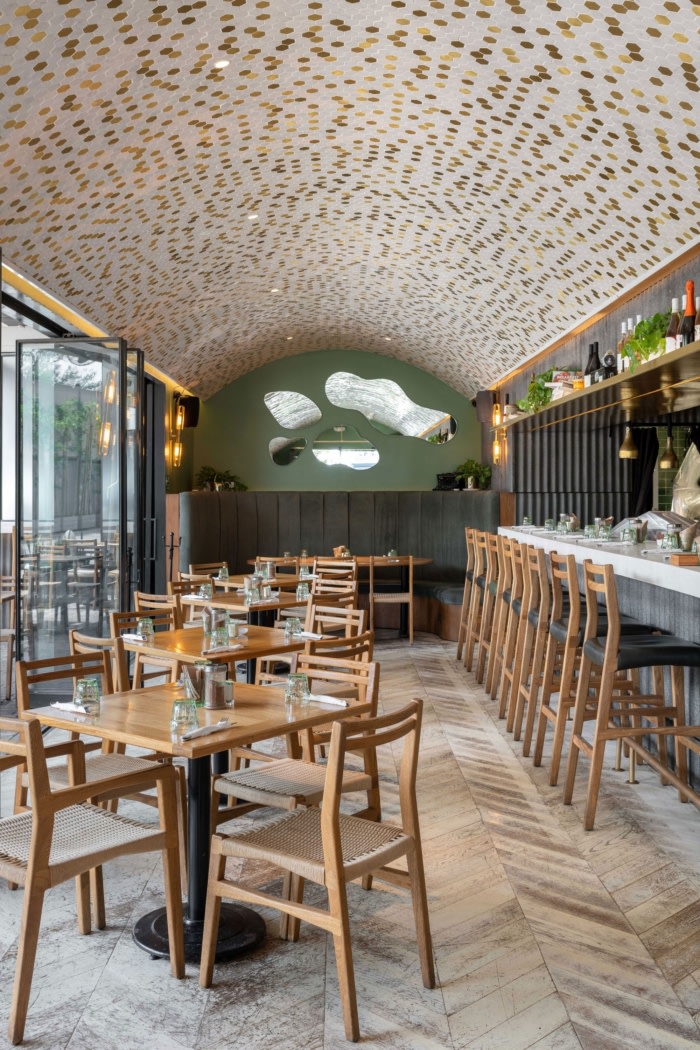
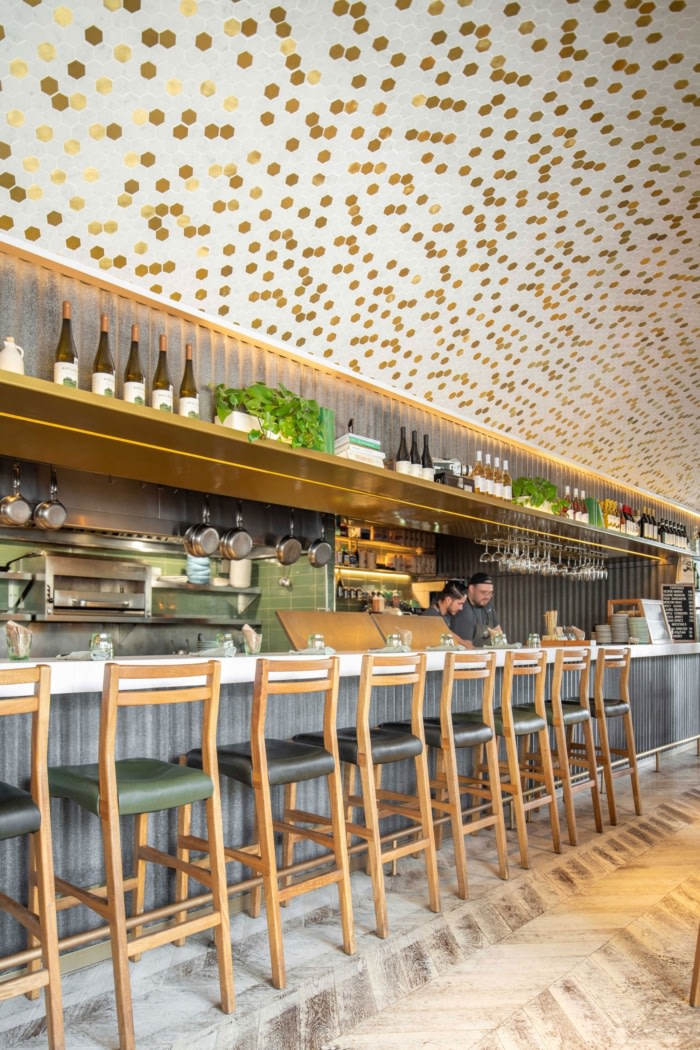
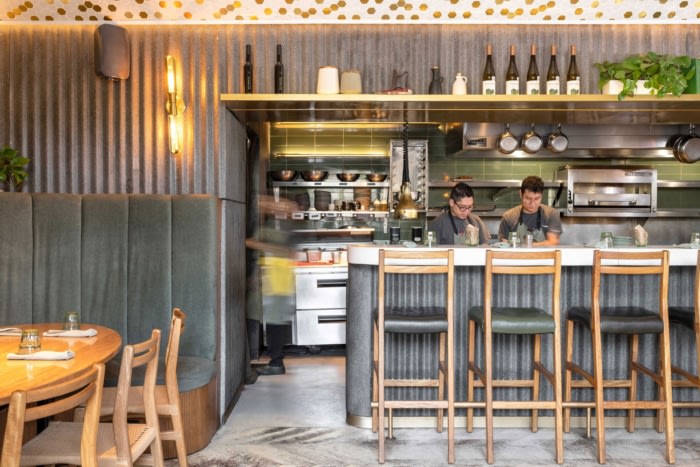
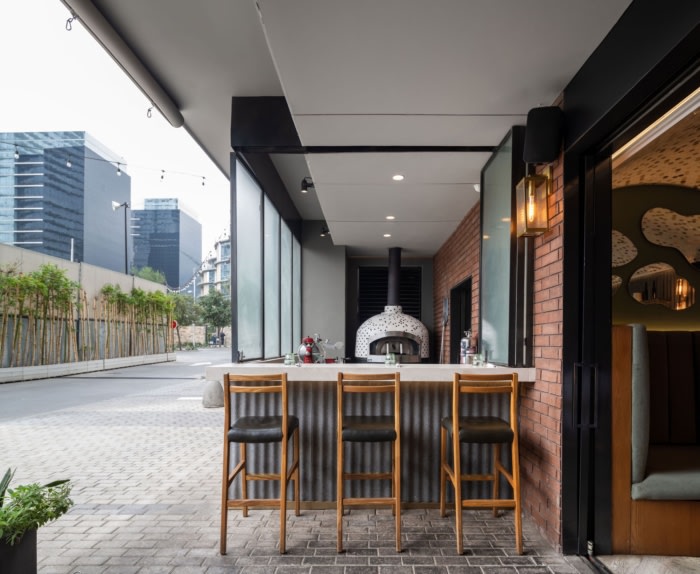


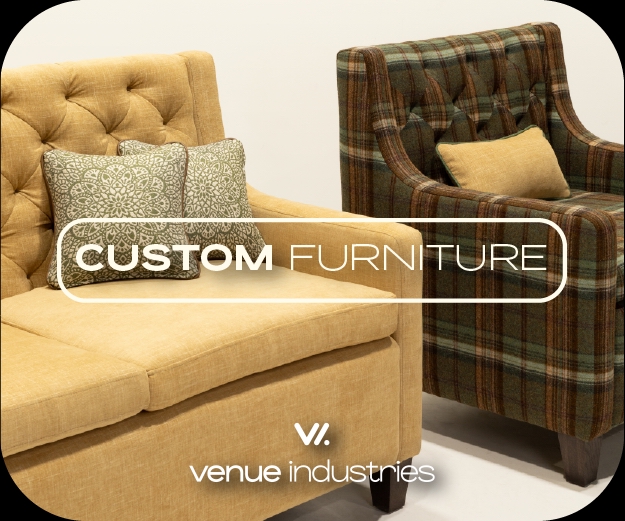

Now editing content for LinkedIn.