Ever Boom Restaurant
AD ARCHITECTURE designed EVER BOOM, a restaurant that incorporates artistic elements, creates a mysterious atmosphere, and focuses on enhancing the overall brand image and customer experience.
Commercial Eden|A Dramatic Contrast in Dimension
As the economy and society continue to evolve, an increasing number of upscale restaurants are incorporating artistic elements into their dining spaces to provide a spiritual nourishment that complements the flavors of their cuisine. This trend has transformed restaurants into new art venues. In his book, Manifesto of Futurist Cooking, Italian poet Filippo Tommaso Marinetti suggested that some food on the table were not to be eaten, but to be appreciated as a work of art. He believed that the process of preparing and consuming food should be a delightful artistic experience rather than just a means of satisfying hunger. The founder of EVER BOOM is a practitioner of Japanese cuisine and has experience as a market investor and operator, who is good at vitalizing profitable products by integrating them into the market.
Cultural Breakthrough|Create a Mysterious Field
Located in Houhai Harbour, EVER BOOM’s front door emits a warm glow from its Japanese family crest logo, inviting customers to explore what lies beyond. The interplay of light and shadow on the solid door creates a sense of mystery, adding to the anticipation of what’s inside. The greenery in the outdoor planters adds vibrancy to the entrance area.
Venue of Banquet|The Bold and Dark Scene
As approaching the project, AD ARCHITECTURE shifted its focus from short-term gains to long-term benefits by considering the owner’s future needs during the early stages of planning and design. The design team also took into account the later stages of operation, management, and maintenance. One of the main challenges was finding a balance between environmental transformation and economic activation. AD ARCHITECTURE managed to enhance the overall image and style of the space while keeping in mind the economic logic behind it and how to activate the brand’s assets. The team adopted “dramatic” design that aligns with the current times. The reception area is reinterpreted, to incorporate a sense of ceremony into luxury dining and create a captivating experience at the start of the journey into the restaurant.
Fine Dining|Expand the Space Dimension of Restaurant
EVER BOOM offers a unique dining experience that combines traditional Japanese flavors with cutting-edge French innovations, while also incorporating Chinese elements and cooking methods. The restaurant’s mythological aesthetics and contemporary art provide a dramatic and immersive atmosphere for fine dining. Over the past three years, Houhai Harbour, a commercial complex where EVER BOOM stands, has positioned itself as a “high-quality content producer” that caters to the needs and demands of contemporary young consumers.
Law of the Jungle|Life Philosophy
EVER BOOM embodies the urban genes of Shenzhen, creating a bold and lively dining atmosphere. The VIP rooms are located deep within the restaurant while the operational counter provides an impressive display of the food and ingredients, providing patrons with rich experiences by altering the perspectives. The restaurant’s design incorporates the curves, lines, and materials of the basic structure, with textures that outline the dramatic sense of the “city context” all over the space. From the VIP room, customers can enjoy a view of the nearby high-rise buildings, observing the law of the jungle that is staged in Houhai Harbour.
EVER BOOM|Darwin-style Evolution
At the end area of the space, EVER BOOM highlights Darwinian evolution with distinctive and mysterious textures. The use of stone materials on the floor and wall, a large area of rust feature paint, black wooden chairs with mountain patterns around the operational counter, and a chiseled background wall all contribute to this intention. The functional old timber installation echoes the space details, implicitly expressing the elegance of the commercial space. The large area of plain and rough travertine and calm tones, along with the clean and dignified arrangement of inkstones, creates a layered aesthetic that highlights the integrity of the interior surfaces, resulting in a calm and elegant space. AD ARCHITECTURE has successfully expressed the brand concept in response to the market, creating a deep connection between the brand and customers and helping the brand to win the favor of consumer groups.
Design: AD ARCHITECTURE
Chief Designer: Xie Peihe
Photography: Ouyang Yun

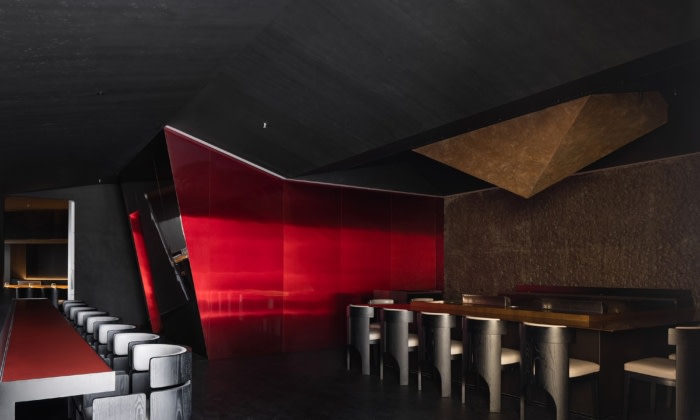
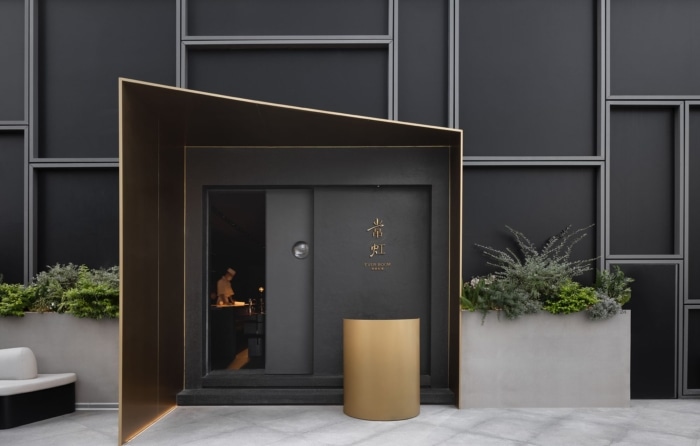
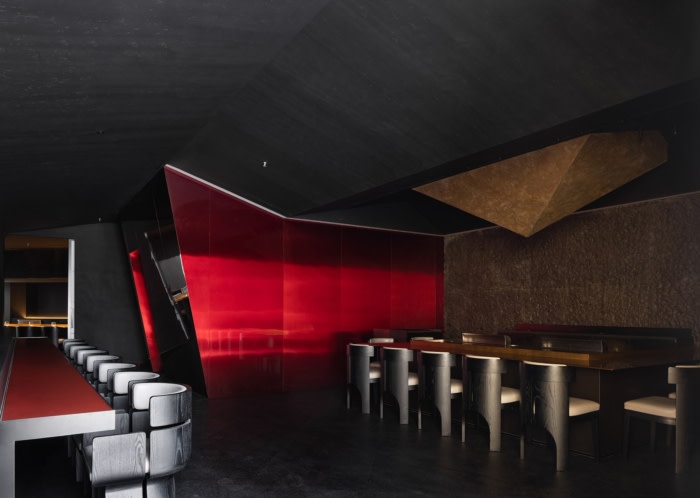
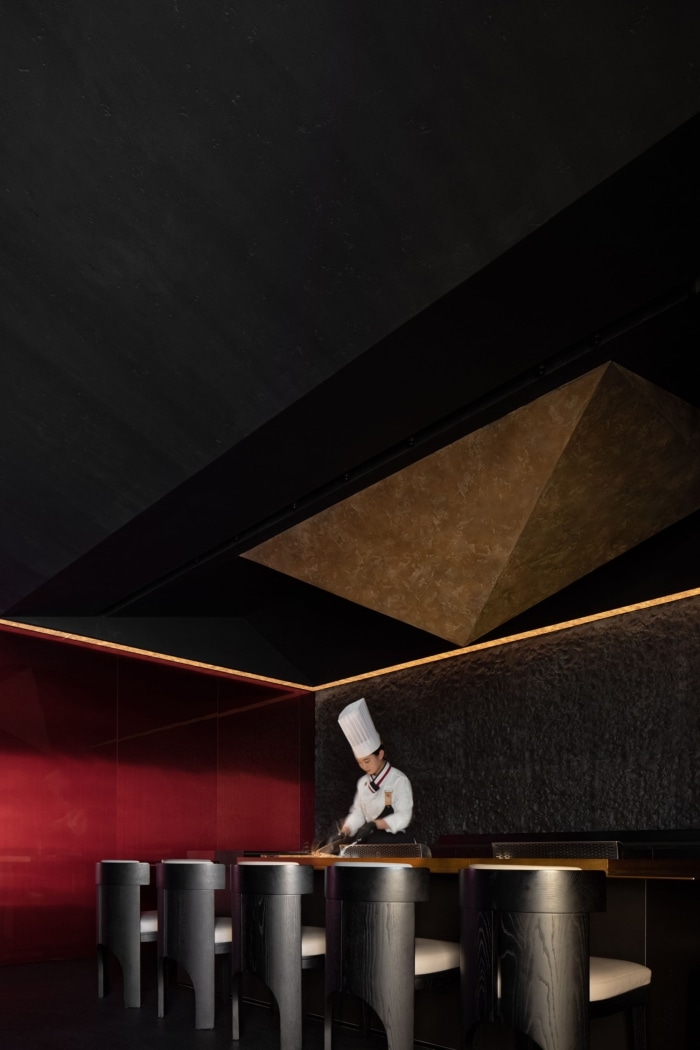
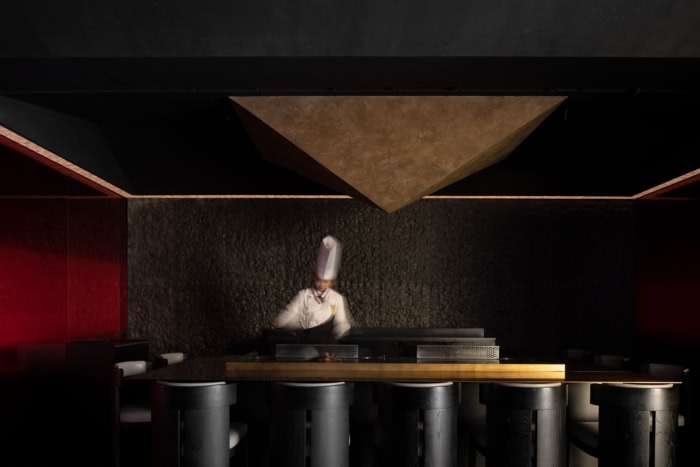
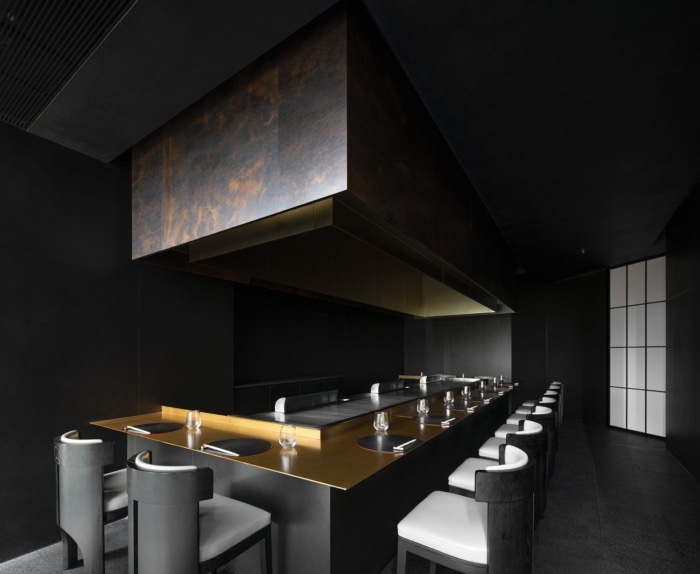
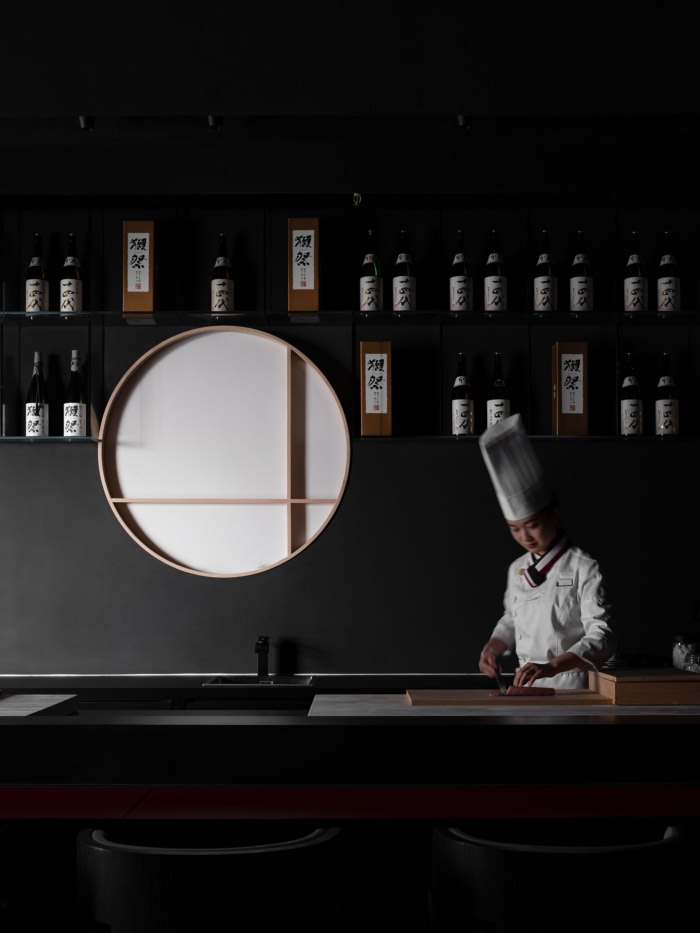
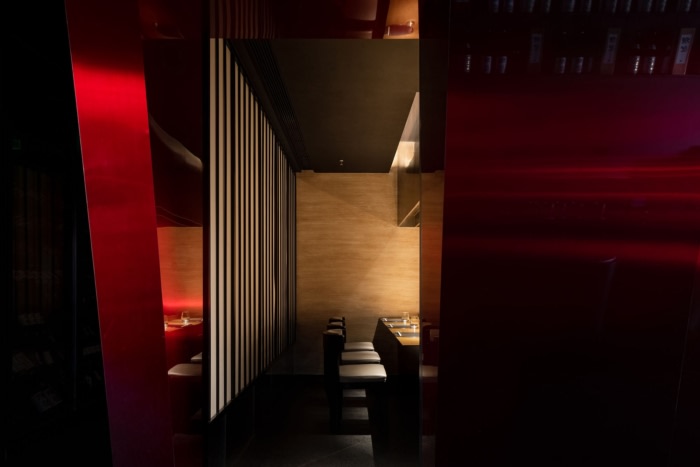
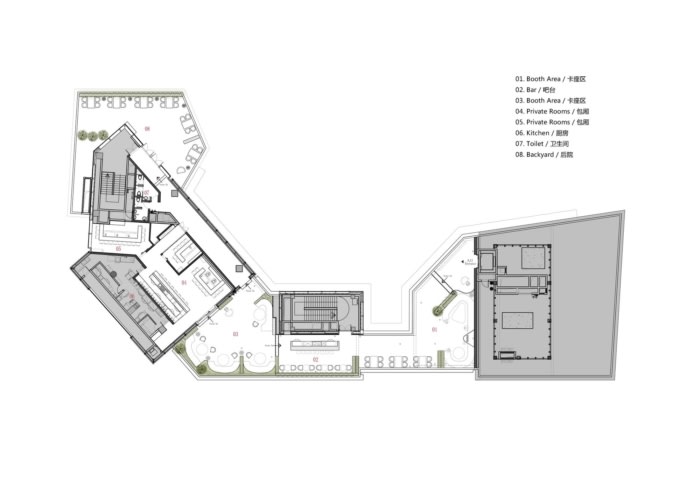



Now editing content for LinkedIn.