NAMA Restaurant
The NAMA Japanese restaurant by anonimous and Claudia Ornelas has a unique design that seamlessly extends its interior into the plaza, creating the illusion of an open terrace.
NAMA, the Japanese restaurant located on the second level of Antea, the primary shopping plaza in Querétaro, occupies a distinctive space bridging the plaza and the restaurant district. Despite the lack of a traditional terrace, the 220 m2 interior is crafted to seamlessly extend into the pathways of the square, creating the illusion of an open terrace.
Inheriting the layout of the kitchen, staircase, and bathrooms from its predecessor, the double-height venue strategically places these elements on a mezzanine, leaving the deepest part toward the rear. The entrance, evoking the narrow passages of Kyoto’s traditional buildings, is adjacent to other restaurants, inviting visitors to discover the space through a compressed pathway.
Upon entry, a left turn unfolds the space, respecting pre-existing layouts. The focal point, situated at the back, is the Nigiri bar—an immersive experience in food preparation, an invitation to engage with the chef, and an exploration of Japanese culinary processes.
The beverage bar forms a direct link with the kitchen, Nigiri bar, and dining area. The upper floor accommodates the staircase, restrooms, and service cellar on the opposite side of the Nigiri bar’s double-height space.
The project is guided by three key strategies. Firstly, a neutral background of stained and aged oak wood, reminiscent of typical Japanese wooden constructions, unifies the interior space and opens it towards the plaza. The second strategy involves a Japanese-inspired oak veneered wood structure in the soffit, creating a unique, clean, and warm atmosphere, harmonizing with the spatial dimensions and human scale. The third strategy blurs the indoor-outdoor boundary, simulating a terrace with a continuous linear seat along the facade, planters, and full-height sliding windows, connecting the interior with the plaza.
A strong connection forms between passersby and diners, embodying the Japanese concept of the play of opposites. Contrasts between dark and light, smooth and textured surfaces are exemplified, especially at the Nigiri bar, where locally sourced organic stone contrasts with oak and granite.
Wicker lamps, reminiscent of traditional lobster fishing baskets, introduce organic shapes that counterbalance the ceiling’s orthogonality. Circular copper lamps above tables contribute to a nuanced atmosphere, humanizing the scale and emphasizing distinctions between sitting, eating, and walking areas within the square.
The staircase leading to the bathrooms features woven palm panels, later sublimated with Suminagashi-style art—a Japanese technique incorporating elements of air, wind, and water. The bathroom area employs light woods, mirrors with organic shapes, and red accents to counteract its low height and corner placement.
In essence, the space endeavors to curate an experiential journey characterized by subtle yet deliberate contrasts—reminiscent of savoring a nigiri. Each element contributes to a harmonious interplay of textures, shapes, and colors, akin to the nuanced contrasts found in the artful composition of rice and fish.
Design: anonimous and Claudia Ornelas
Photography: Rafael Gamo

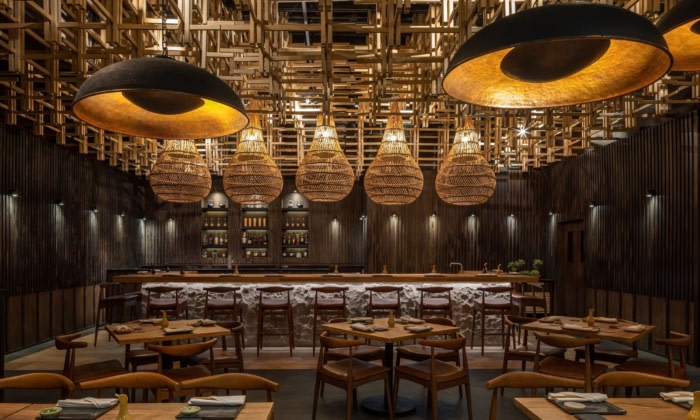
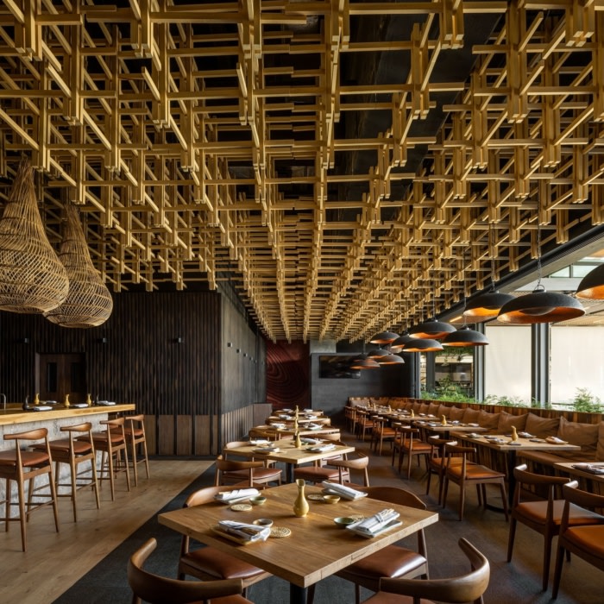
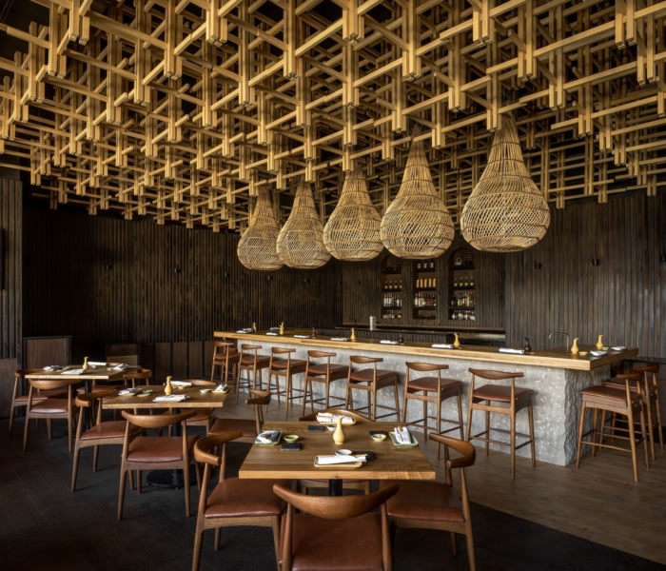
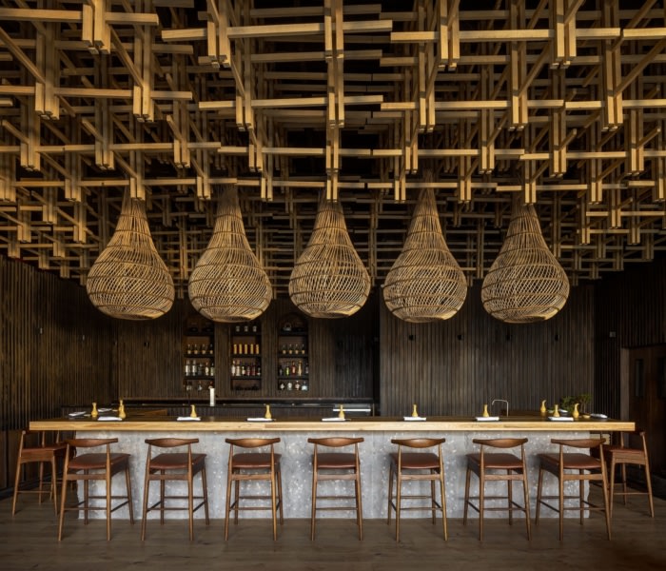
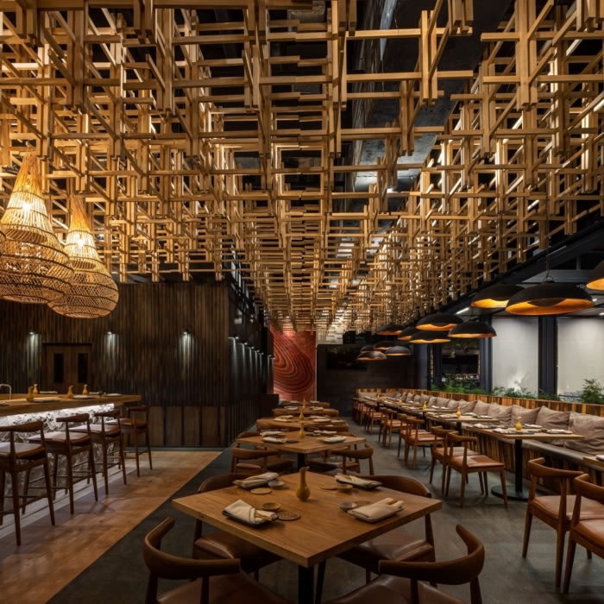
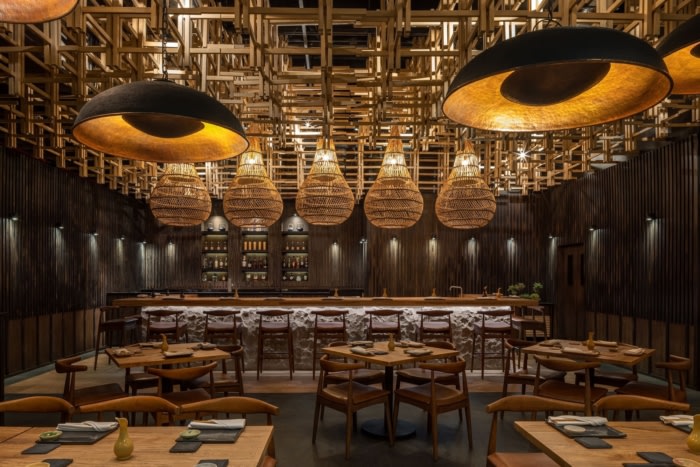
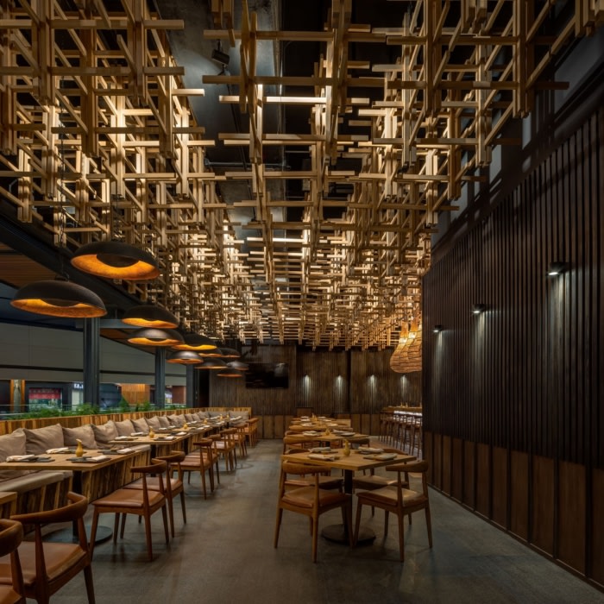
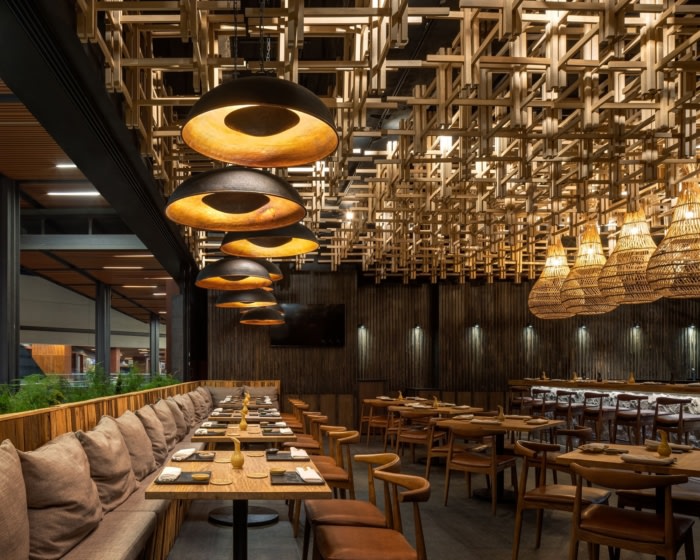
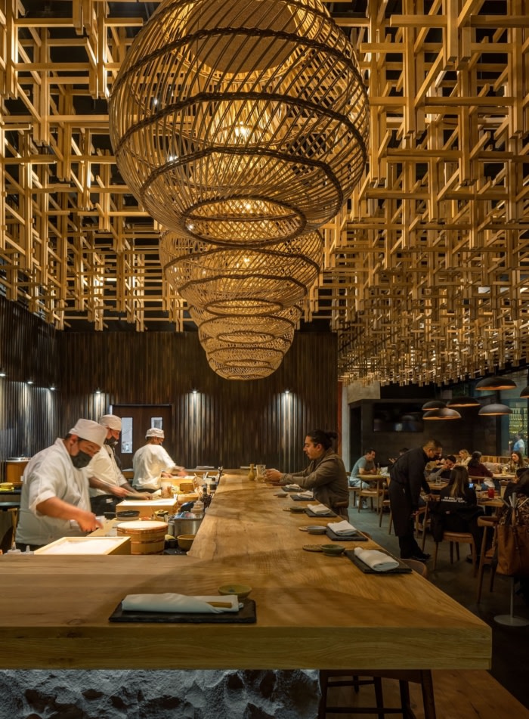
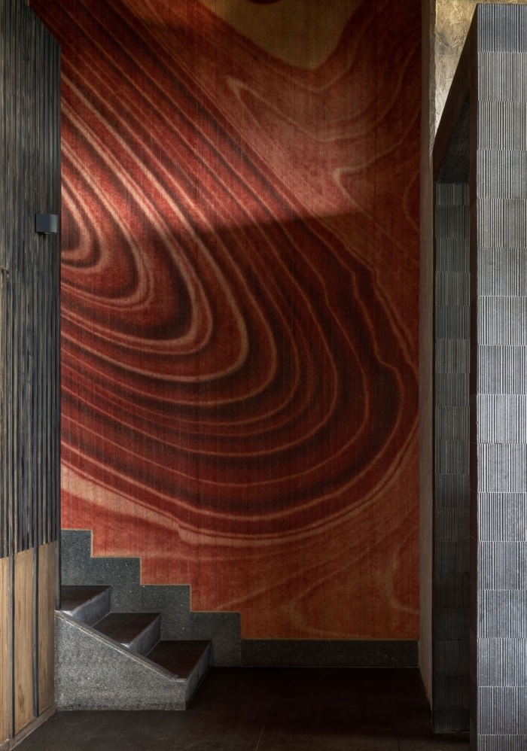




Now editing content for LinkedIn.