Moments Together Restaurant
Moments Together, a restaurant design project by Minus Workshop in Hong Kong, seamlessly blends brutalism with cultural inspiration to create an immersive dining experience that combines tradition and modernity.
Moments Together, our latest project strives to create unique dining experiences. Minus Workshop embraces the challenge of transforming spaces into something extraordinary. The chief designer, Kevin was deeply influenced by Oriental aesthetics, his guiding principle is woven into each design endeavor, crafting immersive atmospheres with careful attention to detail. Moments Together, situated in Hong Kong’s bustling Time Square shopping mall, seamlessly blends brutalism with cultural inspiration, promising a captivating journey that gradually reveals itself the moment you step through the entrance.
In navigating the inherent limitations posed by constructing within Hong Kong’s classic malls, Kevin ingeniously overcomes the obstacles presented by constricted and unseen entrances. Embracing the bold spirit of brutalism, the design narrative incorporates a diverse mix of glitter textures. Its ceiling is wallpapered by champagne metallic to catch the patrons’ sight. The focal point emerges as a welcoming reception adorned with a hexagram logo mirror and a profusion of lush greenery, arranged to create a tranquil garden vestibule that gracefully enhances the storefront. An open wooden screen, strategically positioned, provides a subtle semi-privacy to 2-4 seat cubicles, offering an enticing glimpse that sparks curiosity and sets the stage for the culinary odyssey ahead.
As one traverses further, a rich tapestry of architectural excellence unfolds, highlighting the ample research and profound study invested in the very essence of architecture. Every facet of the space is thoughtfully planned, delivering a dramatic transition that draws inspiration from the iconic construction of Fujian Tulou, fluidly blending tradition with innovation. Adhering to the time-honored Chinese housing principle of “enclosed exteriors, open interiors,” a dedicated common area is gracefully reserved for village ceremonies and community events. This oriental element intricately weaves into the seat planning, with a multifunctional service counter unit serving as a captivating stage for presenting signature dishes, notably the grilled Peking duck presented whole. Oriental motifs, crafted from both the lively Lotus partition frame and jacquard carpets to the hexagram ceilings, continue their poetic dance in the banquet hall, with a cohesive yet diverse lighting ensemble ensuring a harmonious ambiance and preventing collisions in style. The meticulous detailing becomes the enchanting spell that transports patrons to the heart of nostalgia, immersing them in an ambiance infused with the mood of love.
The style of each cubicle from the entrance, the semi-private rooms and the main VIP room is arranged and distinguished from each other surprisingly. There are 4 open-rooms seated aside the main dining area, dressed in the Chinese wine pot shaped door that projects a new modern Chinese atmosphere. Its cushioned red wall panels have given another layer to the whole. When you look into the room, additional oriental motifs such as the cloud shaped wall piece and a sword-like pendant lamp garnish the simplicity yet aligns to the detailing at the hall and epitomizes the design philosophy.
The 14-seat private room, nestled at the back end of the restaurant, integrates crucial elements from the dining hall, including motif mirror wall panels and hexagram ceiling treatments. Radiance by the plastered wall art that inspired by the ancient Chinese villagers to translates hidden auspicious message. Zooming in on the meticulous furniture selection, a full round table, crown shaped chairs, and an artfully crafted metallic pendant light harmoniously enhance the room’s ambiance, remaining steadfast to the blueprint of the overarching design aesthetic.
The restroom design emerges as a pivotal element in elevating the overall gastronomic experience. The integration of an intricately illustrated wallpaper is a feature extended from wall to ceiling to intrigue with youthful and energetic spirit into the space. It sets off with subtle dim lighting and sleek, refined lines, paired with a diligently crafted stone sink, not only enhances the restroom aesthetics but also exemplifies the commitment to achieving the pinnacle of gastronomic extravagance.
Moments Together stands as a resounding testament to Kevin’s one-of-a-kind and innovative approach, triumphantly overcoming challenges to create a restaurant design that merges cultural inspiration, architectural elements, and Oriental aesthetics. Allowing guests to immerse themselves in a sumptuous gastronomic experience, Moments Together provides a harmonious blend of tradition and modernity from the very moment they step through the entrance.
Design: Minus Workshop
Photography: Steven Ko

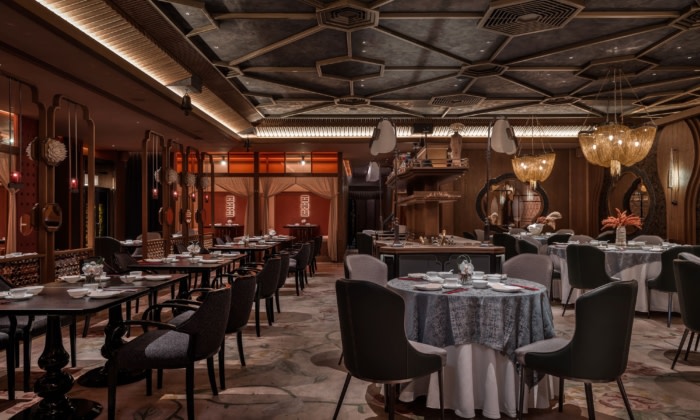
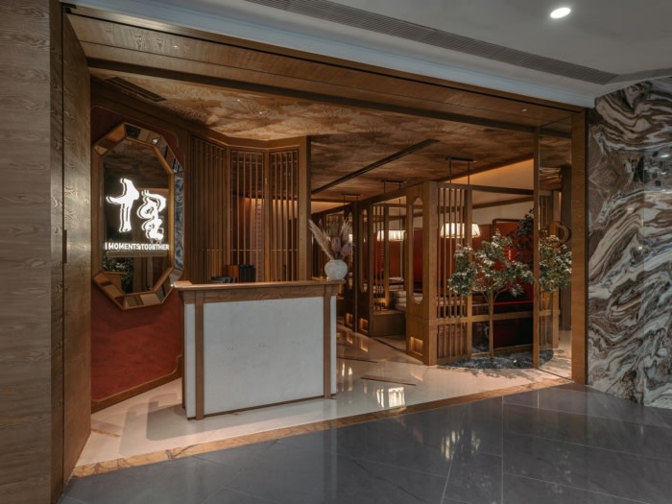
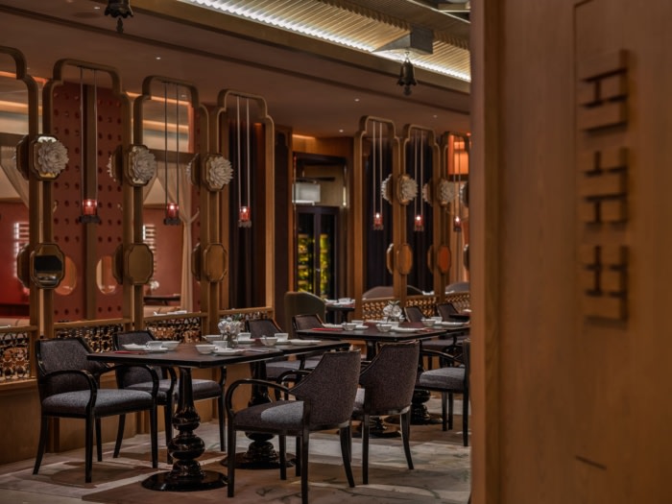
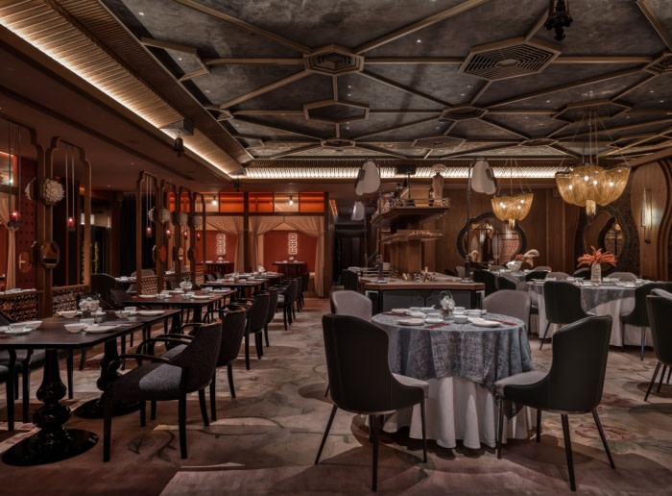
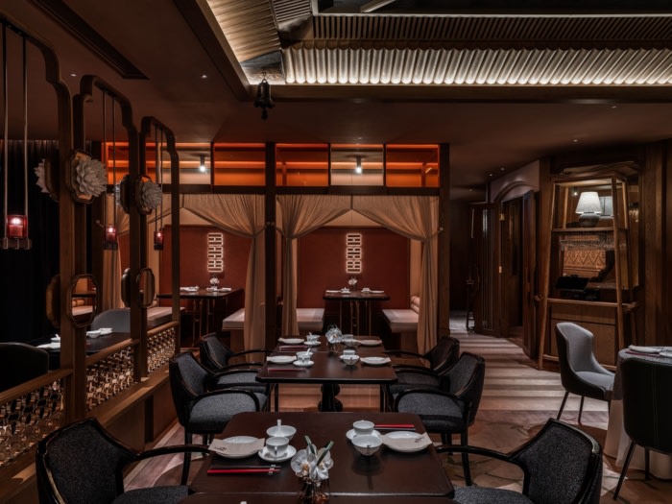
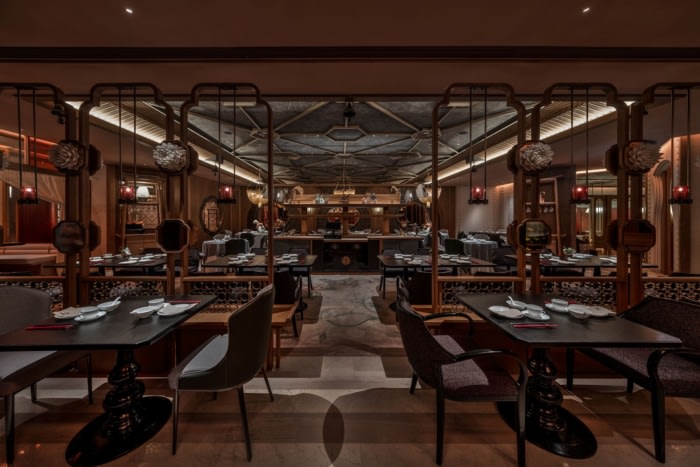
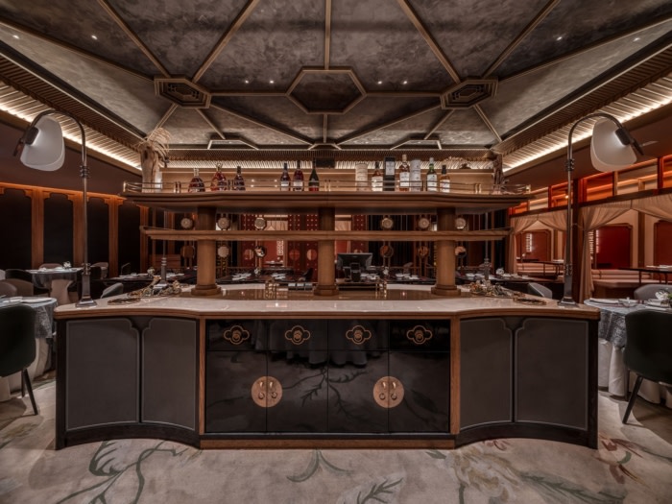
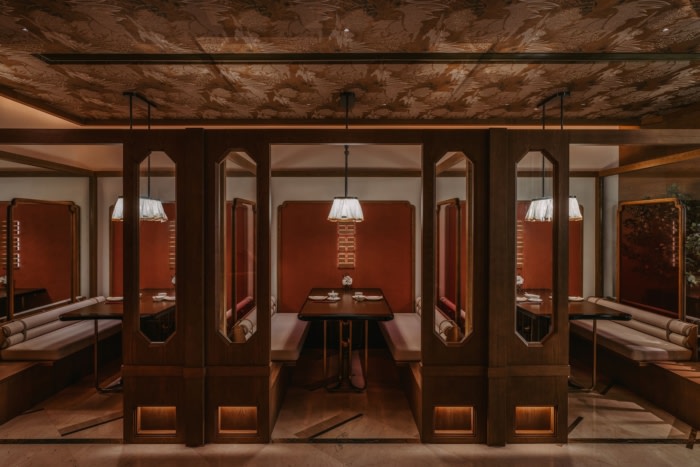
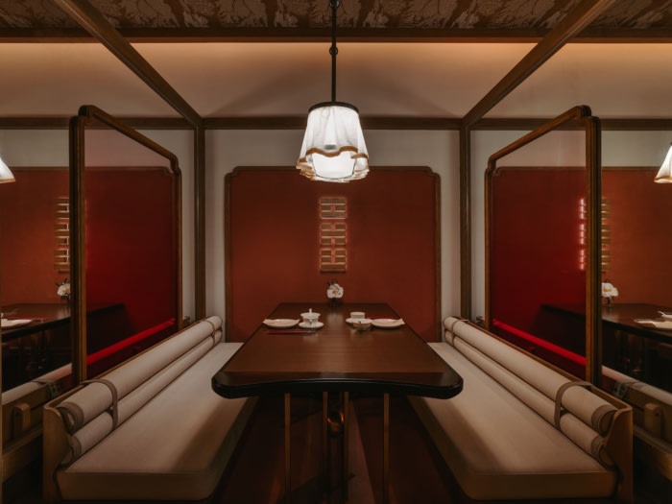
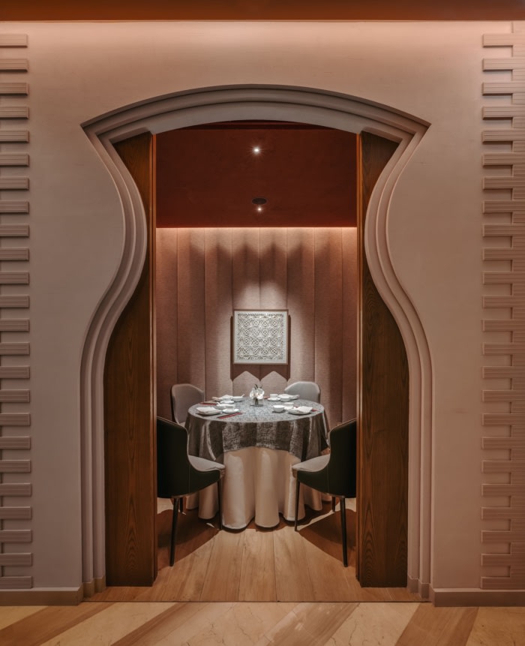
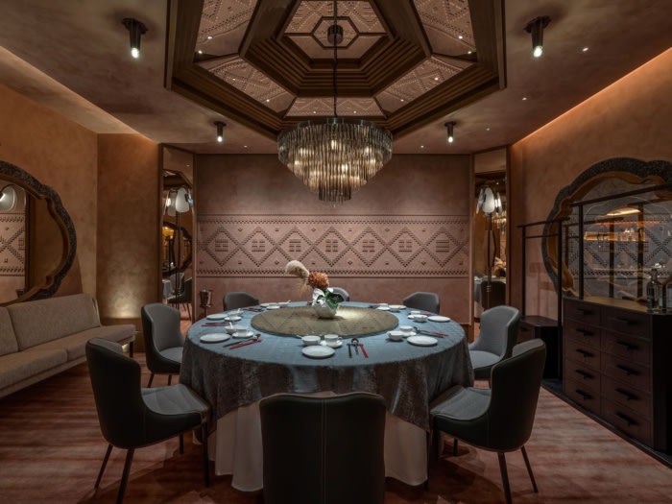




Now editing content for LinkedIn.