Zandkasteel Amenity Spaces
D/DOCK transformed the interior of the Zandkasteel office building in Amsterdam, maintaining its original organic character while creating a versatile, inclusive space that prioritizes comfort and sustainability for the Amenity Space.
D/DOCK transformed the interior of the landmark office building Zandkasteel in Amsterdam-Zuidoost, working closely with Max van Huut (Alberts & Van Huut Architecture) – responsible for the original design completed in 1986.
The ‘free form’ style building, inspired by nature’s cycles, was declared a heritage site in 2017 and won the Geurt Brinkgreve Award for Best Heritage Redevelopment Project in 2023.
The interiors use loose, flexible elements that uphold high standards regarding sustainability and respect the building’s original organic character. The concept of ‘Internal City’ guided the project, incorporating lively inner streets, squares, and parks to create an environment that prioritises the comfort and wellbeing of its diverse inhabitants.
The blended-use concept creates a semi-public character. For instance, the auditorium where an office tenant gives a presentation during the workday transforms into a movie theatre for the wider community to enjoy in the evenings and weekends. This inclusivity extends to diverse activities, from art exhibitions to sports and cultural gatherings, showcasing the versatility of Zandkasteel as a vibrant hub, not just for its residents but also for the surrounding neighbourhood.
Design: D/DOCK
Architect: Alberts & Van Huut Architecture
Interior Builder: Frederiks Interieurs
Green Designer: Makers of Sustainable Spaces (MOSS)
Property Manager: Re:Invent
Photography: Adam van Noort

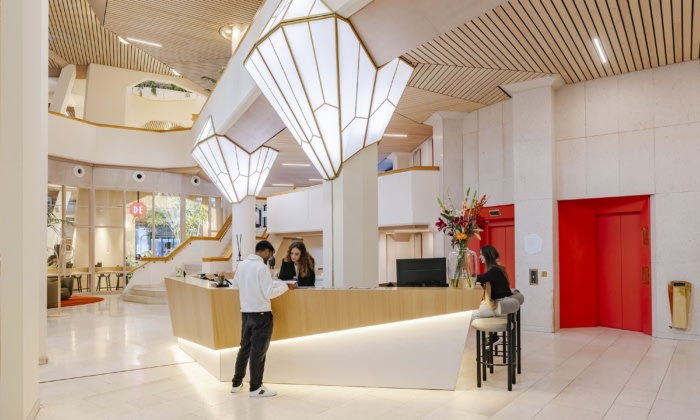
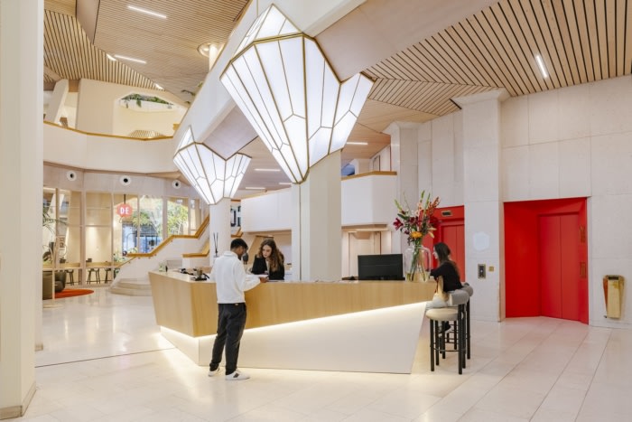
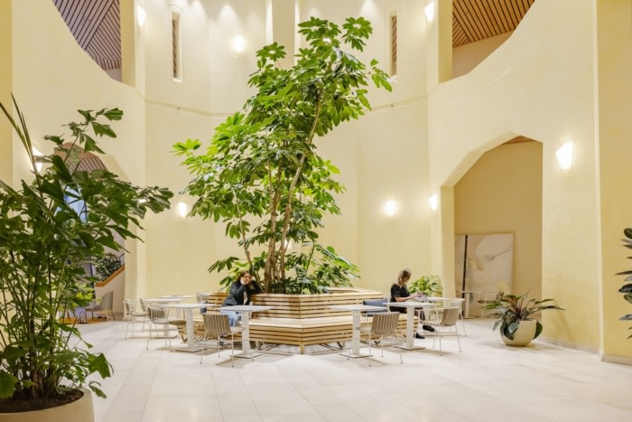
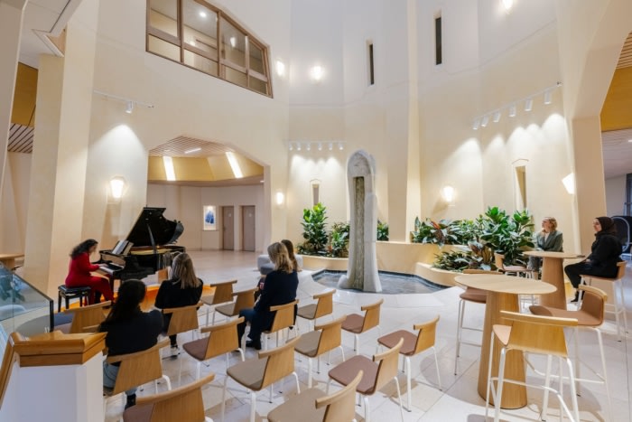
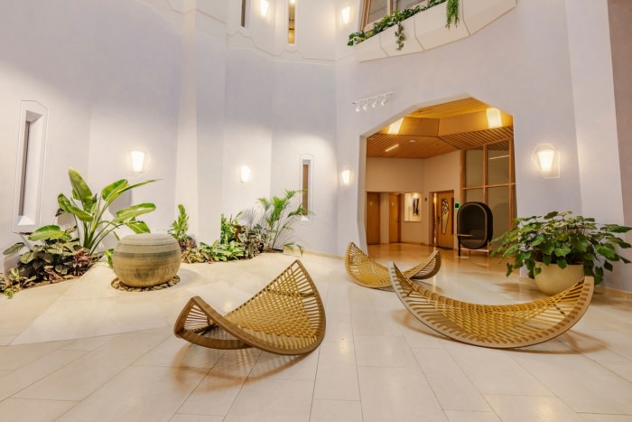
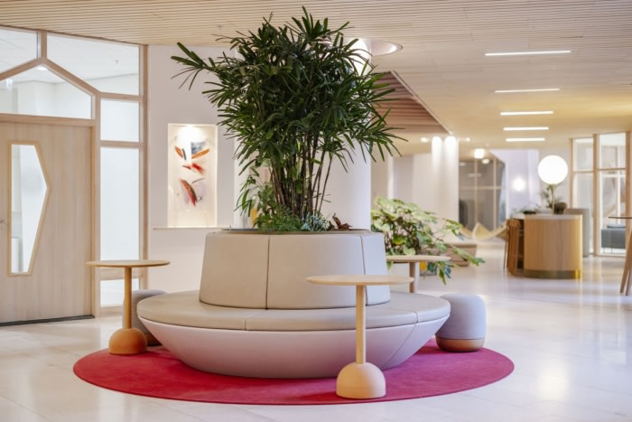
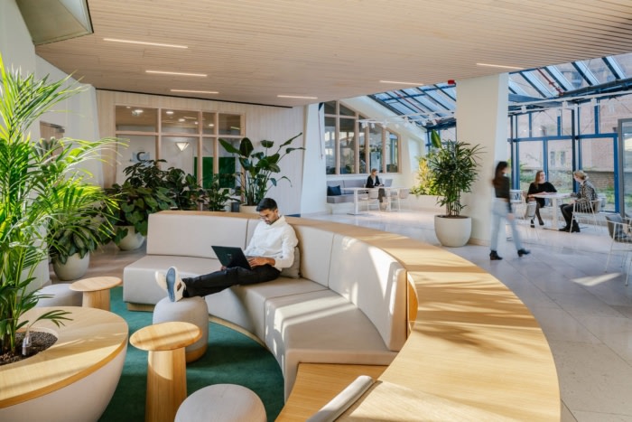
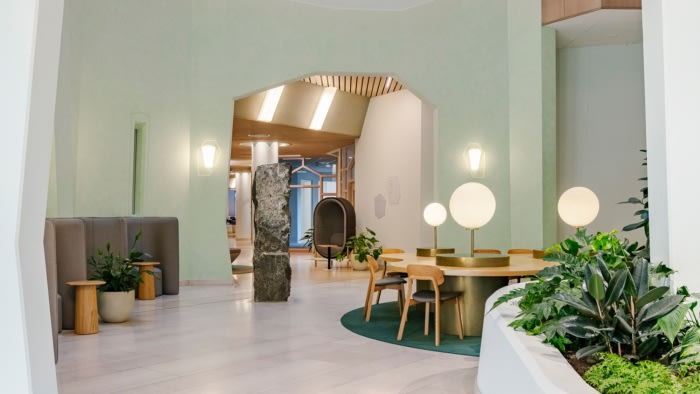
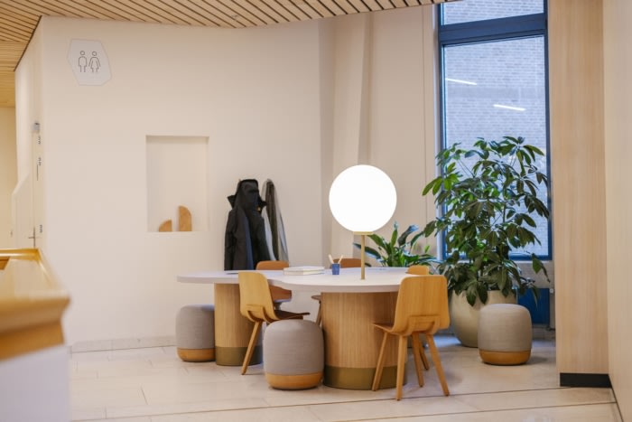
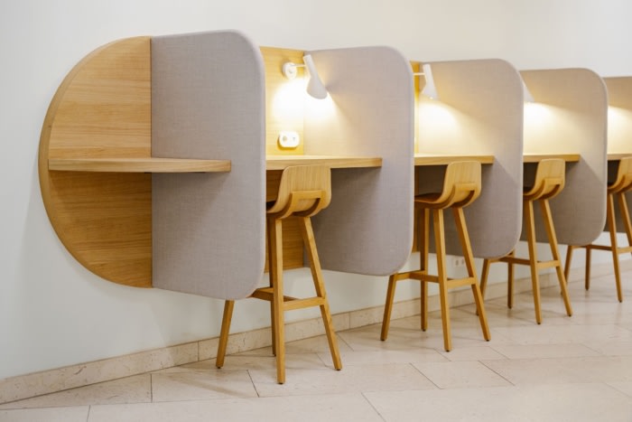
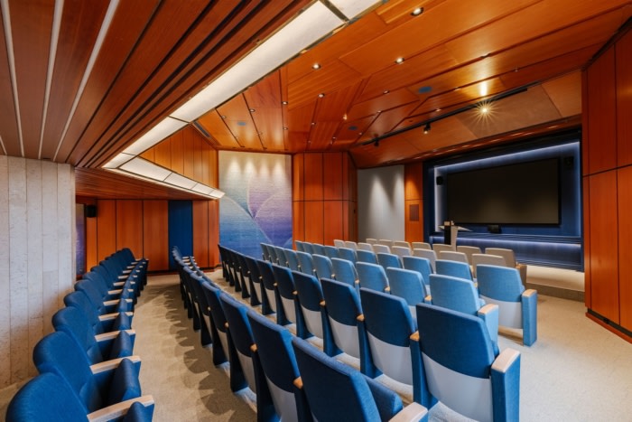
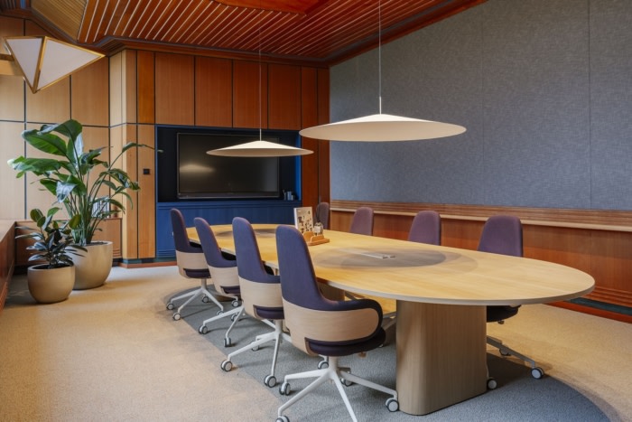
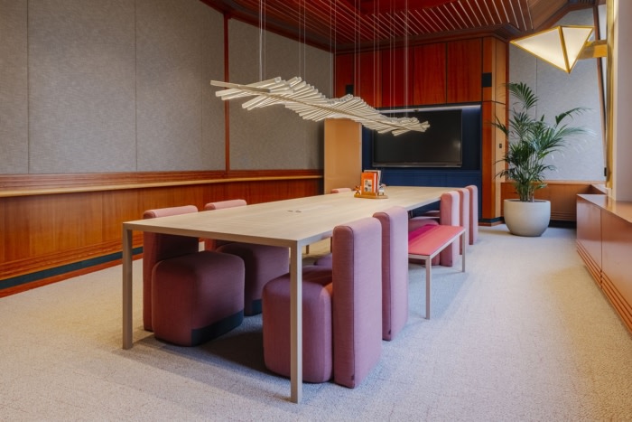
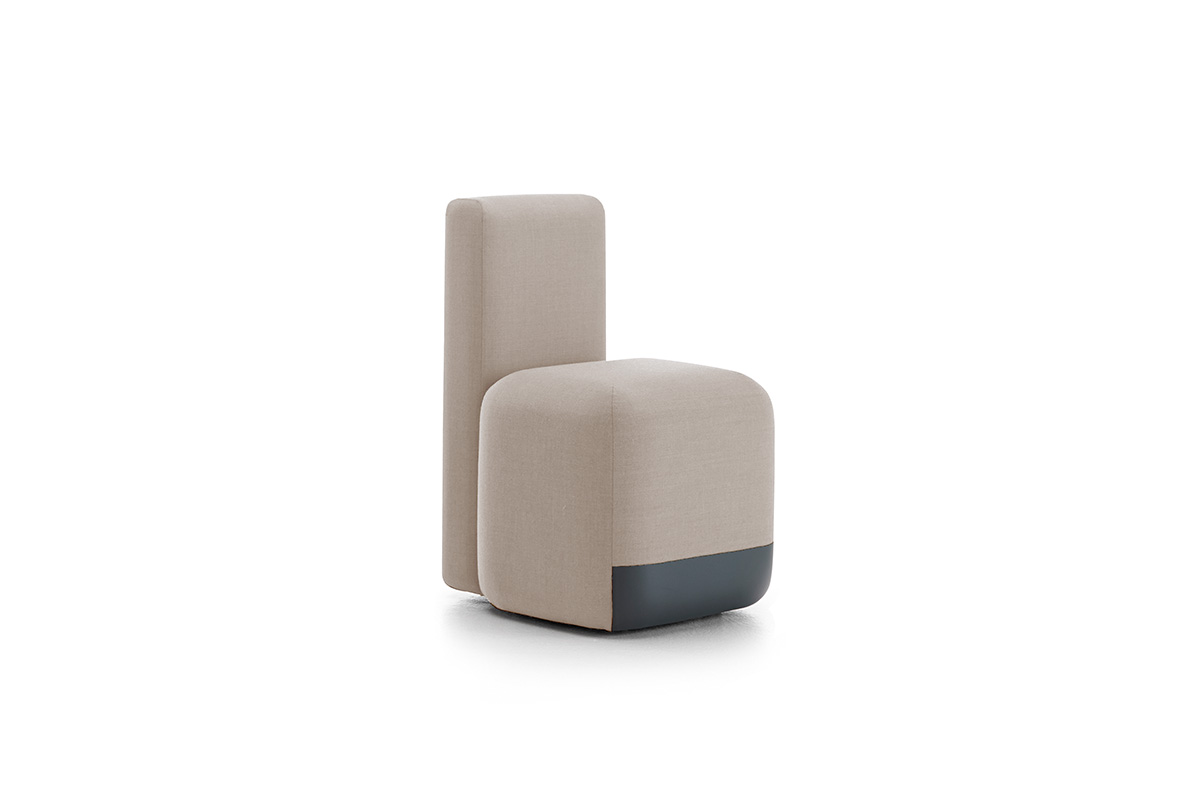



Now editing content for LinkedIn.