Watermark Hotel Baton Rouge
Gensler‘s design for the 144-room Watermark Hotel Baton Rouge was meant to create an atmosphere worthy of former bank building’s rich history while integrating the upscale, boutique hotel which is part of Marriott’s Autograph Collection.
Originally built in 1925 as the Louisiana National Bank and then renovated as the State Office Building in the 1960s, Wampold Companies wanted to revive Baton Rouge’s first skyscraper to its former glory and transform it into an upscale, boutique hotel as part of Marriott’s Autograph Collection. The client wanted the overall design to capture the building’s history through time—the 1920’s, 1960’s, and present day. Gensler’s team, led by Louisiana-natives, seamlessly weaves and juxtaposes art deco, mid-century, and contemporary furniture, lighting, and artwork, as well as elements of commerce relating to the building’s origins.
To maintain the building’s rich history, the design team preserved several original elements throughout the hotel including eight bas-relief murals created for the bank by famed Louisiana artist Angela Gregory in 1949, a sculpted marble entry staircase, and eight Greek-revival fluted columns recreated to represent the original columns demolished in the 1960s.
Contemporary touches then fuse with the classic, beginning with the color palette of whimsical spearmint, slate, and caramel. Guests are greeted in the entry vestibule by two, 7’6″ lenticular displays that depict modern, stylized iconography of Louisiana, including Napoleon with the Louisiana Purchase, Lady Liberty donning a Mardi Gras mask, and Thomas Jefferson alongside the Louisiana state bird, the brown pelican. The blend of era aesthetics continues with a monochromatic display of 1920s and 1960s artifacts at the front desk, metallic photo prints of the 1960s State Office workers superimposed on the 1920s bank construction scene, and photo shopped images of the original bank founders using pieces of modern day technology, such as smartphones and earbuds.
References to the hotel’s past life as a bank are also seamlessly woven throughout the hotel. The hotel’s name, The Watermark, alludes to the identifying image on printed currency and legal bank notes. Other elements include guestroom doors that feature custom laminate replication of a vault door each with an antique safe dial; art deco brass grills wrapped around the lobby desks to mimic teller screens; a safety deposit box graphic overlaying the feature wine wall in the private dining room; and the names of the various meeting rooms located in the basement, such as The Founder’s Room, The Depository, and lastly the main boardroom, dubbed The Vault, which has a custom vault door.
The design team strategically fit all 144 guestrooms, conference center, fitness center, and two restaurants within the building’s compact architectural layout by placing 15 rooms on the second floor, which was an addition in the 1960s. As the second floor guestrooms did not originally have windows, required by law, the design team installed remote shading skylights to the 16′ high ceilings to not only meet the code requirement but also provide a one-of-a-kind experience. Additionally, the two dining options, Milford’s and The Gregory, are designed to be lively hubs for guests and locals alike. Milford’s is a casual grab-and-go, New York-style deli, while The Gregory provides an upscale dining experience beneath brick barrel-vaulted ceilings and historic art pieces.
Design: Gensler
Architect: Milton K. Womack
Photography: Andrew Bordwin

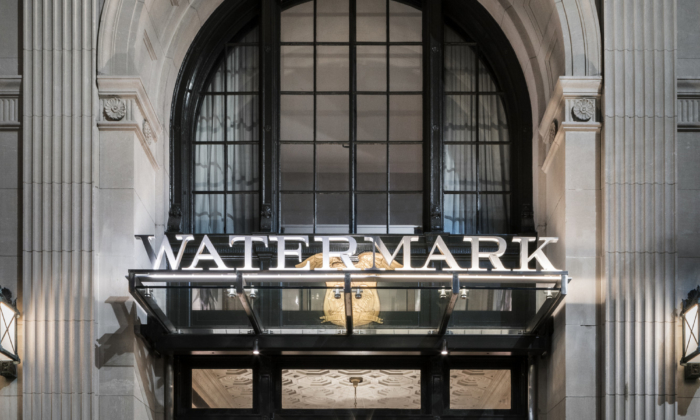
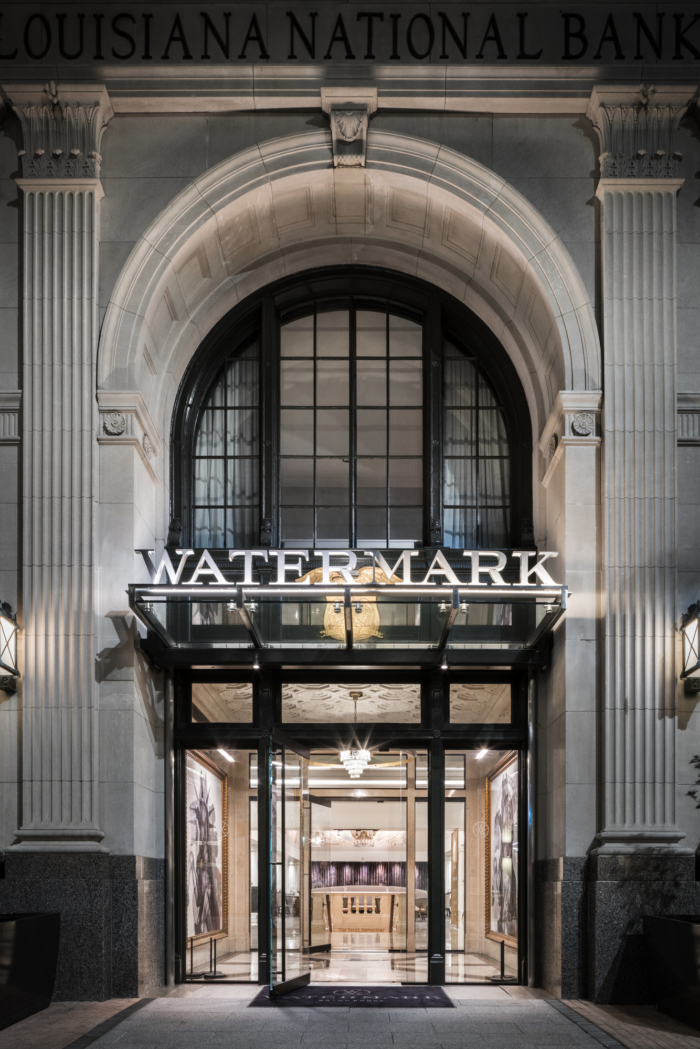
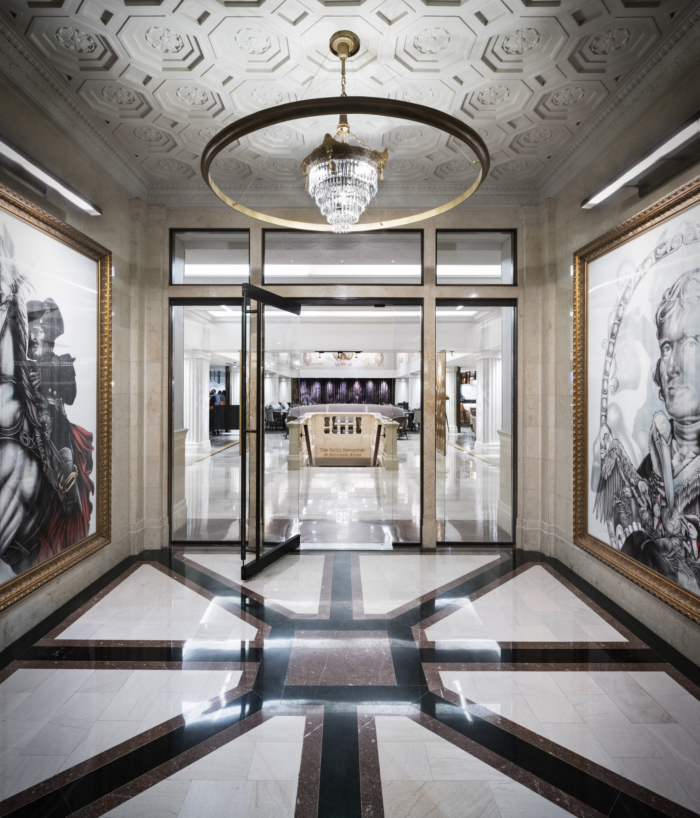
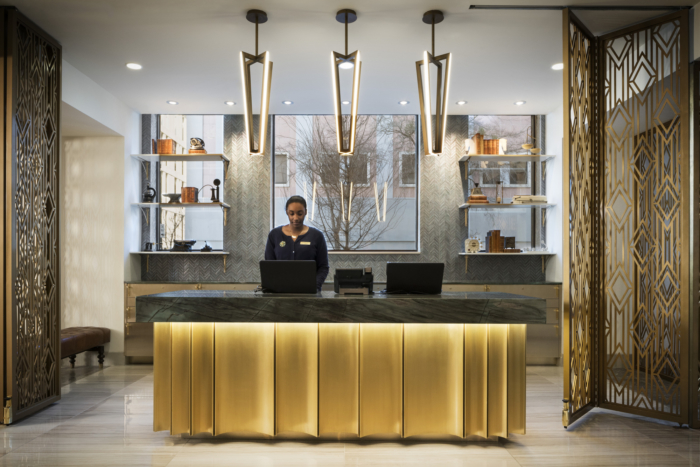
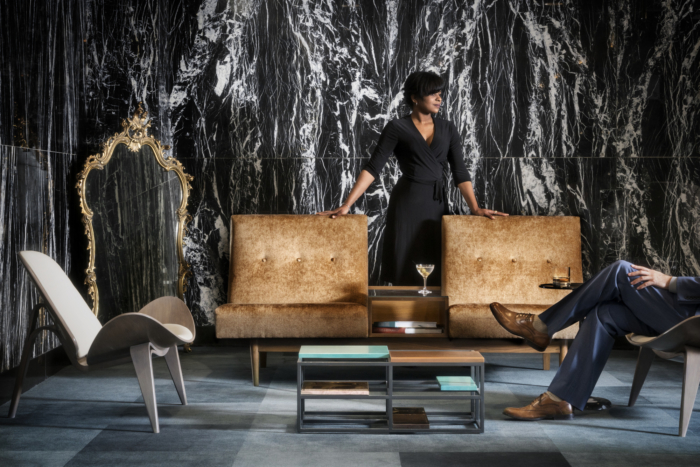
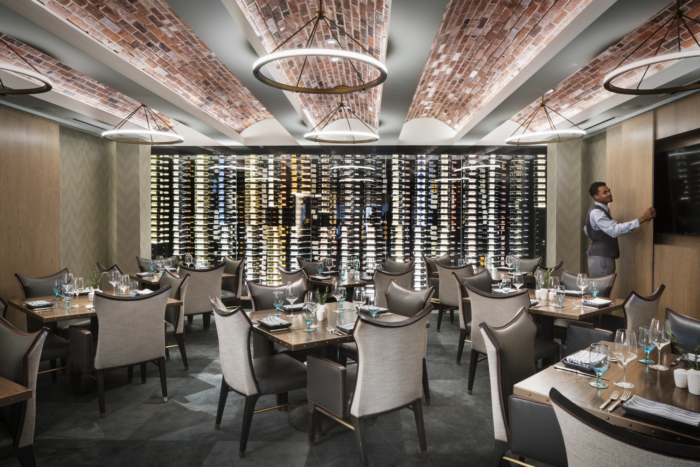
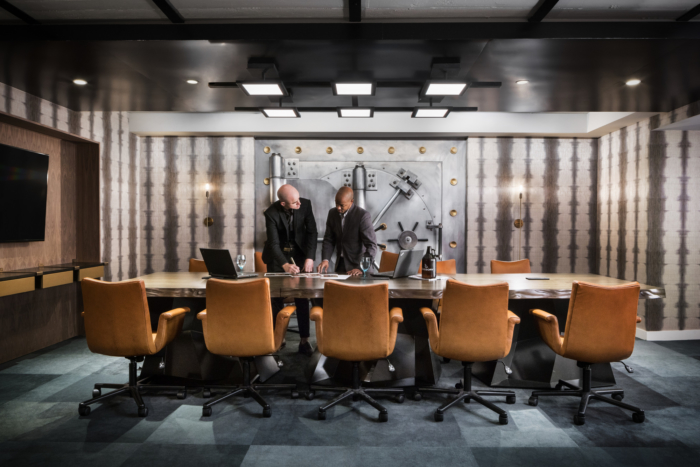
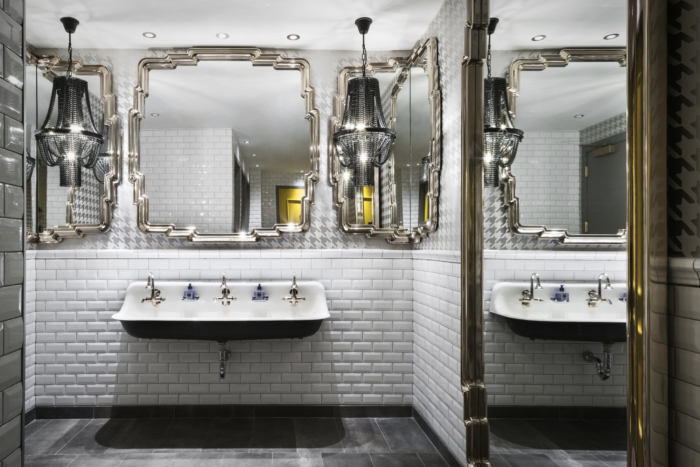
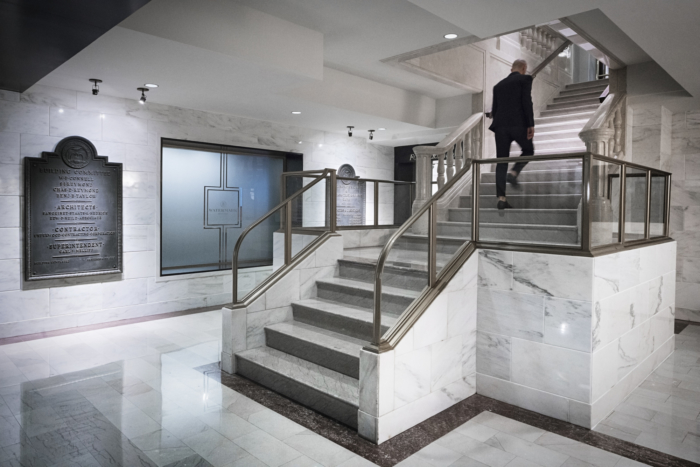



Now editing content for LinkedIn.