Bellerive Lifestyle Hotel
Bellerive Lifestyle Hotel in Salò, Italy underwent a significant interior restyling by Studio Apostoli, upgrading to a 5-star Boutique Hotel with a design inspired by natural elements and panoramic lakefront settings.
Overlooking the tourist harbour of Canottieri del Golfo di Salò on Lake Garda, Bellerive Lifestyle Hotel has recently reopened to the public after significant interior restyling and space distribution redesign carried out by Studio Apostoli. Thanks to these interventions, Bellerive Lifestyle Hotel has been upgraded from 4 to 5 stars. The Boutique Hotel comprises a primary five-story building featuring a spacious panoramic terrace on the top floor, along with the adjacent Bellavista building.
The restyling project is inspired by the philosophy of natural elements (water, earth, flora) and involves the entire structure. This encompasses the common and reception areas, the LeRive restaurant, the Lounge Bar, and the rooms in both buildings, totalling 38 in all. Delicate hues harmonise with textured fabrics and upholstery, and the warm, soft lighting is accentuated by decorative light fittings. The dense wood panelling with metal inlays contrasts elegantly with the fine marble flooring laid in classic patterns.
Superior, Deluxe, and Suites – up to 45 square meters – thus define the choice of rooms and follow the design concept inspired by natural elements. This includes neutral and desaturated tones, wallpapers with a watercolour effect, plays of weaves and overlaps, and matte, soft surfaces. The result is an intimate and cozy relaxing environment immersed in a panoramic lakefront setting.
The hospitality offering is completed by the LeRive restaurant, featuring a panoramic lakefront dehor, a Lounge Bar with a fine selection of local wines, an outdoor swimming pool with a solarium and relaxation area, and a private car park for guests’ use. The second body of the structure comprises a gym with a panoramic view, a conference area, and four additional suites inspired by the elements of water and earth, distributed on the first and second floors.
Design: Studio Apostoli
Contractor: Impresa Amadei
Photography: Nicolò Brunelli



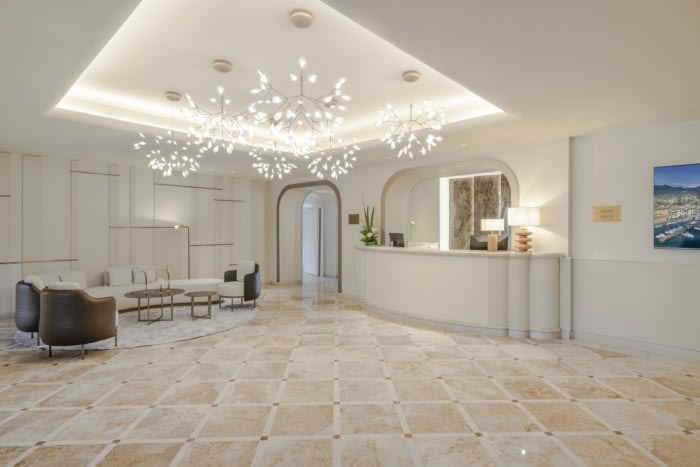
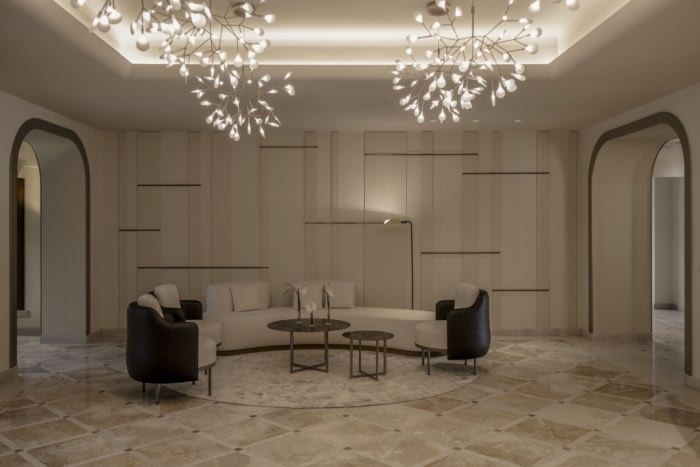

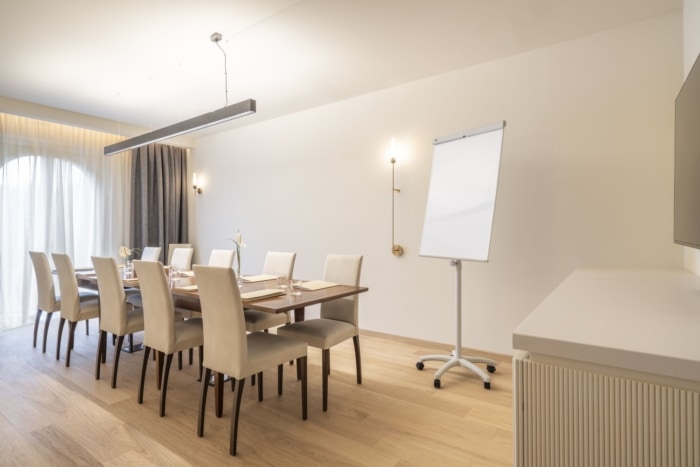
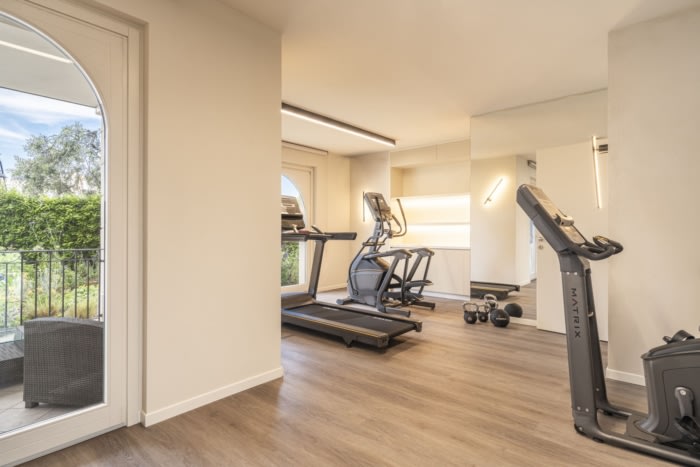
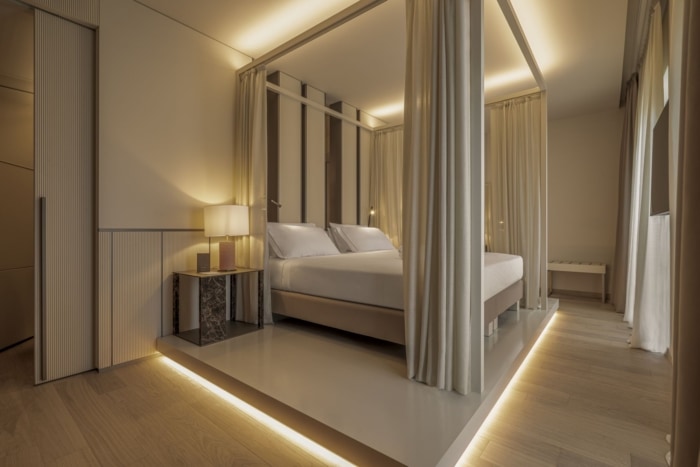

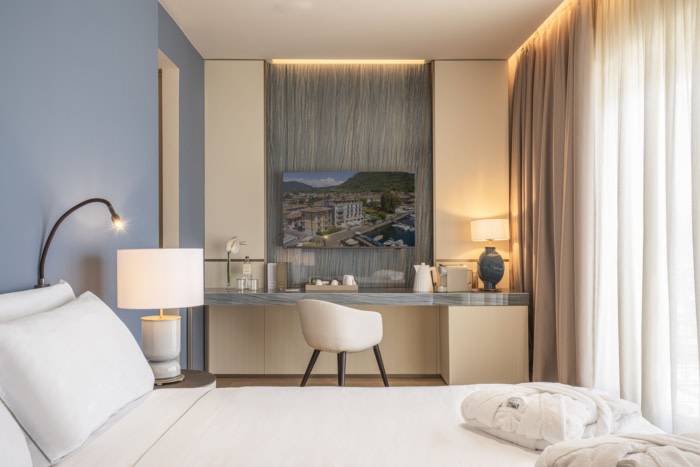
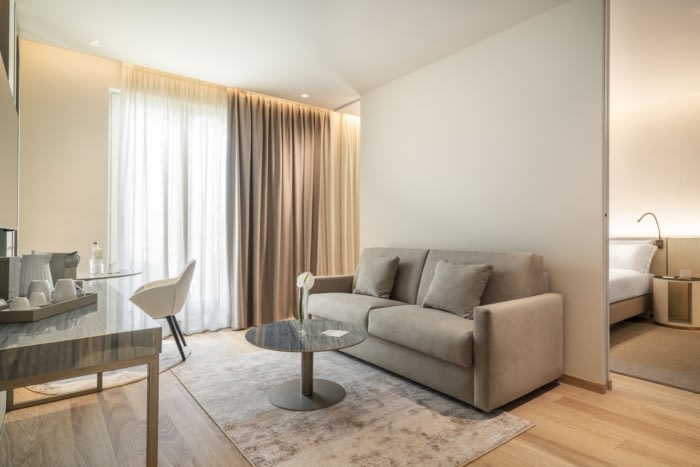
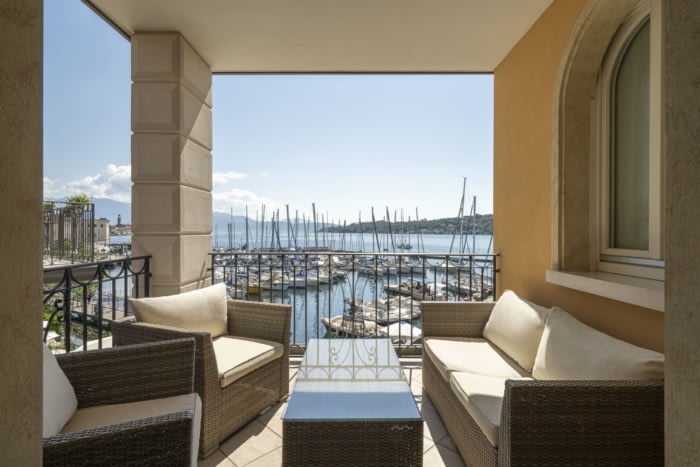
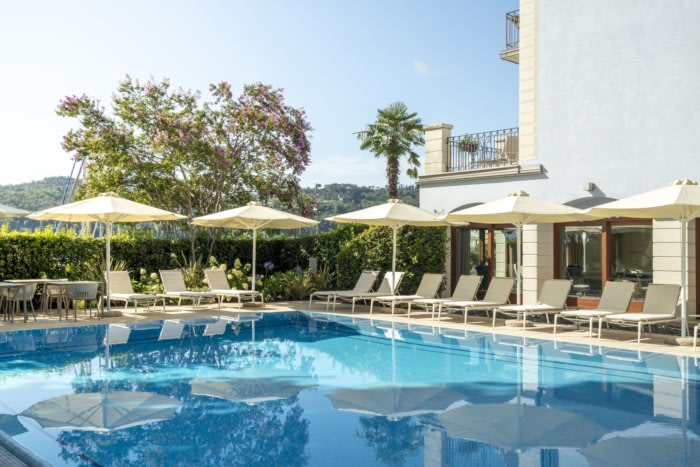
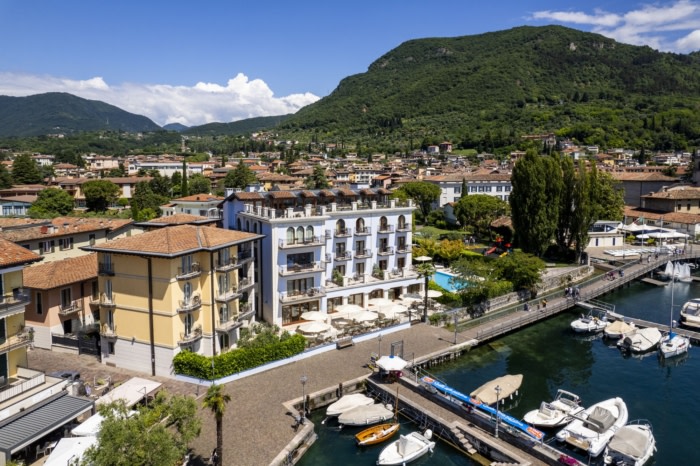



Now editing content for LinkedIn.