Foodie Social at Hong Shou Fang
Linehouse designed Foodie Social, a contemporary food market in Shanghai’s Hong Shou Fang neighborhood, blending traditional ‘longtang’ architecture with modern greenhouse-inspired design.
The food market in Chinese culture and history has played a central part of daily life for local neighbourhoods. The ritual of buying fresh produce daily means the market is a place where public life is centered and communities are connected. Linehouse designed Foodie Social, a new food market catering for the neighbourhood of Hong Shou Fang, an area in Shanghai’s Putuo district prevalent in the typical Shanghainese ‘longtang’ laneway residential architecture. Conceived by developer Shui On, this new typology brings together the local with more curated food offerings in a contemporary yet humble and sustainable way.
The development is comprised of a series of buildings laid out in the Longtang alley structure of the original Hong Shou Fang site. The largest building is a two-storey grey brick market hall where Foodie Social is housed. Linehouse conceived the interior of this market as that of a greenhouse. A central double height atrium space is carved out and lined with a series of undulating balconies that serve as occupiable seating niches and planters. Green hanging plants spill over the railing, where visitors can spectate the active market scene below.
The patterned paving from the outside lanes extends into the market, and in spring and autumn the large glass doors are pulled open to fully connect the interior and exterior. The glass pitched roof above the atrium is lined with a gently curved metal truss, drawing inspiration from the famous Victorian greenhouses. Natural sunlight, also introduced through skylights above second floor’s circulation corridors, streams into the market hall during the day, creating brightness and vibrancy. Hanging from the metal truss, three large fans circulate the air in the atrium, reducing the need for mechanical dependency. Below the pitched roof, a central drinks vendor, integrated with a metal staircase that encourages visitors to move between floors, extends up over two floors to create an open stage for visitors and cater for seasonal events. Tables and chairs are arranged around an olive tree planted in the middle of the atrium.
Sourced from demolished houses in China and showing their natural patina, recycled red bricks line the entrance façade and interior walls, in direct contrast to the existing grey brick. On the front façade, a double-height arrangement of stacked red bricks and a corten steel canopy mark the main entrance into Foodie Social. Inside, the bricks are stacked to create three dimensional patterns as they move from wall to wall.
The market features various typologies of food vendors. Centered in the middle of the open atrium on the ground floor are market stalls designed with various permutations of permanency to allow for flexibility for different types of vendors. Some stalls are designed to be retractable, placed in strategic positions to allow for a large open space for events in the middle. The stalls are designed as a kit of parts allowing the vendors to create their own signage and layout but maintaining a uniformed material and lighting palette. On the ground floor’s perimeter are smaller fixed snack shops, while larger fixed restaurants occupy the second floor. Restaurants are encouraged to spill out onto the generous circulation corridors and to occupy the balconies around open atrium.
As part of the larger market is a smaller wetmarket which caters for the local community and can also be accessed from the building’s street frontage. Opening earlier than the main market, at 6am, the wetmarket is the place for locals to buy fresh vegetables, fruit, meat and fish at parity prices. Linehouse designed this space as a robust functional space; lined with a red terracotta tiled floor, timber fixtures and shelves, and a black metal rail system that sails above the stalls to hang produce, signage, and lights.
The role of the market in the larger cities in China has inevitably changed due to the rise of online food deliveries. The commercial success of Hong Shou Fang shows that new progressive placemaking and diverse offerings can redefine the meaning of the market within a community.
Design: Linehouse
Design Team: Alex Mok, Cherngyu Chen, Yeling Guo, Fei Wang, Wang Jue, Norman Wang, Aiwen Shao, Mia Zhou, Yunbin Lou, Xiaoxi Chen, Tom Grannells
Photography: Wen Studio

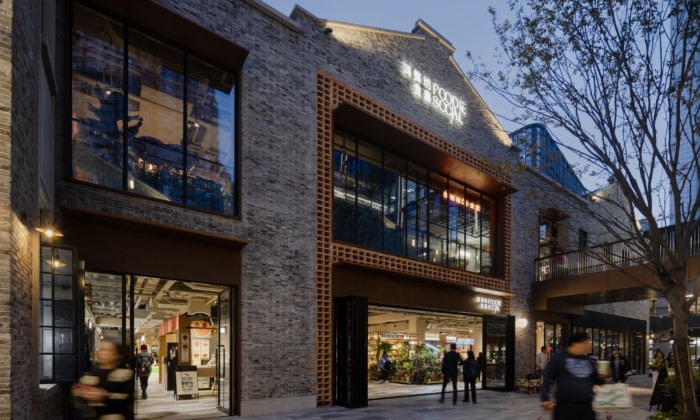
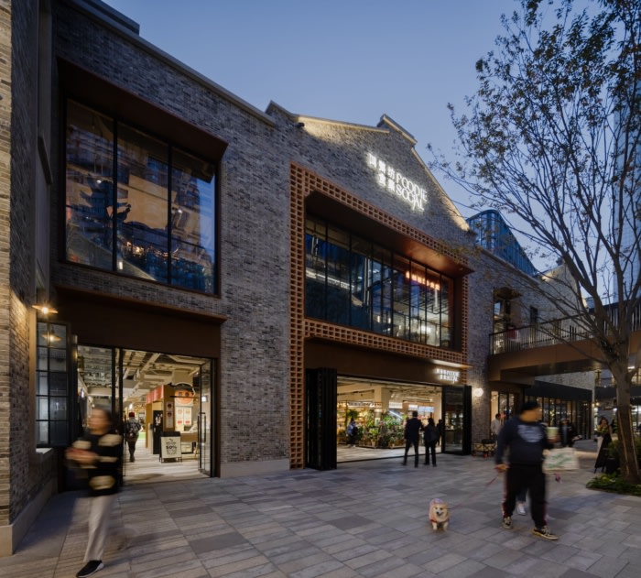
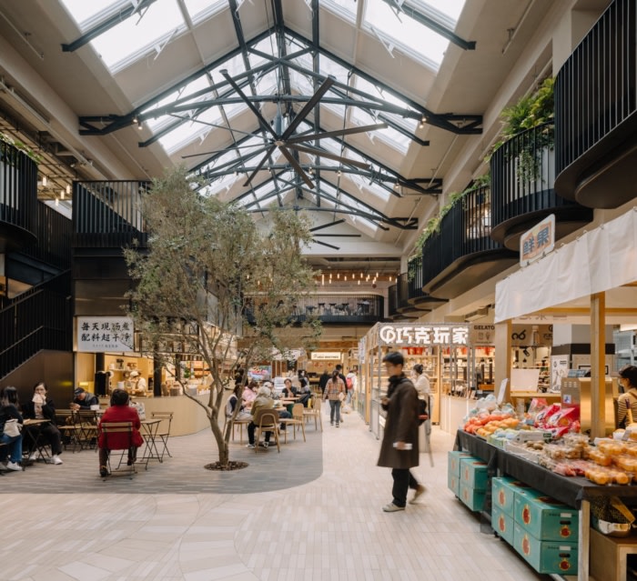
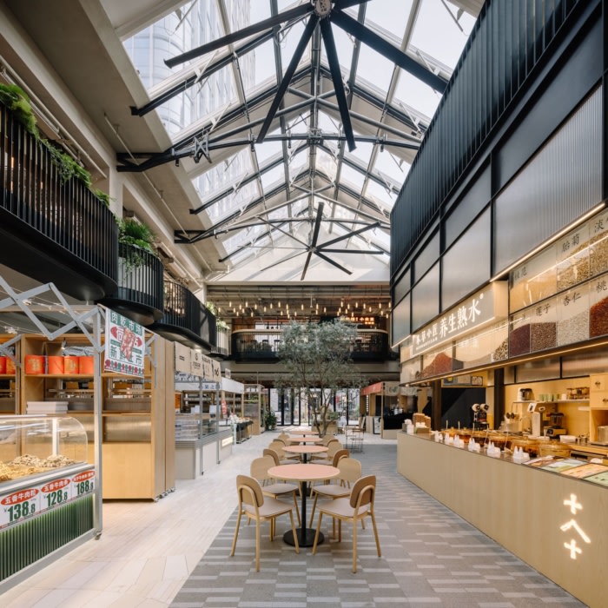
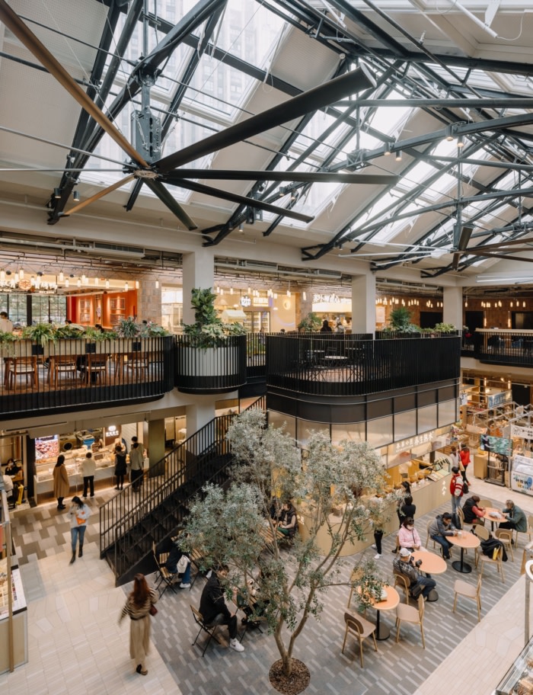
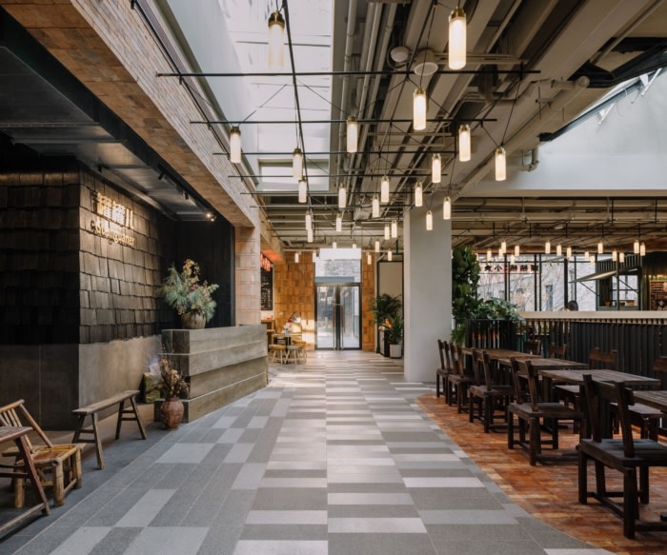
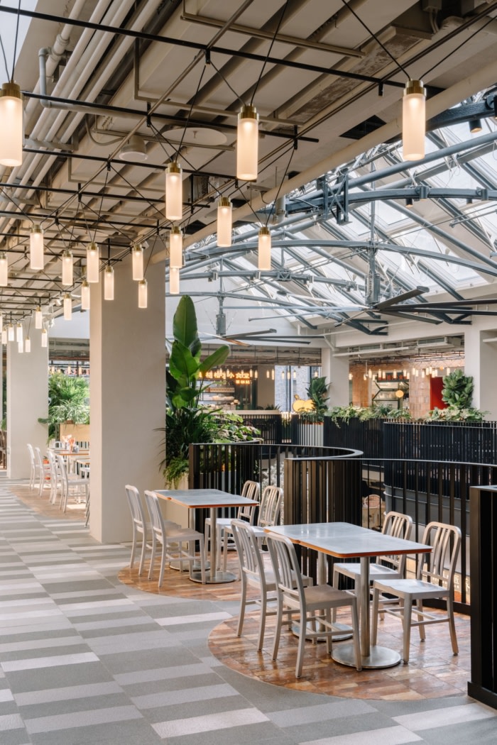
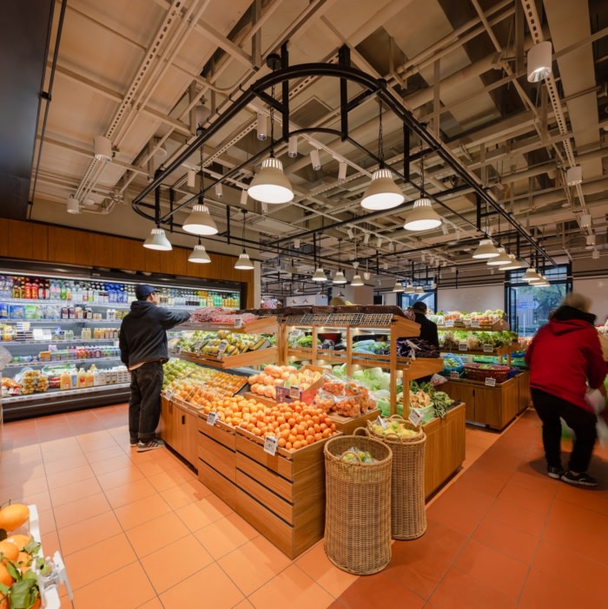
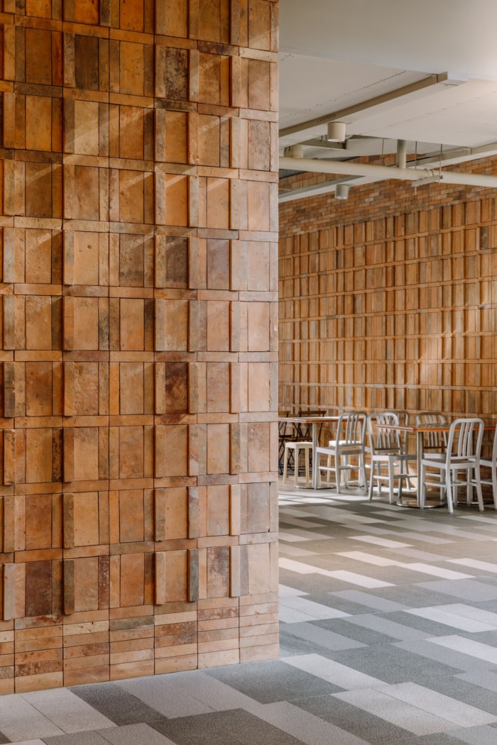
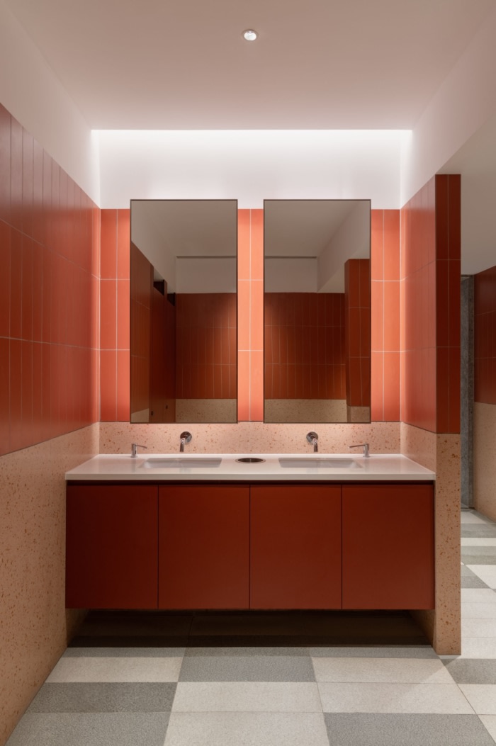






Now editing content for LinkedIn.