Base Camp at Tuhaye, a Talisker Club Amenity
Base Camp at Tuhaye is a luxurious 25,000 square-foot lodge designed by SWABACK Architects + Planners, offering diverse amenities like dining, gaming, and STEAM activities for a family-oriented community in Utah.
Base Camp at Tuhaye, a Talisker Club Amenity Space, is a truly distinguished, high-end addition to the Park City community. Base Camp is a 25,000-square-foot mountain-contemporary hospitality lodge where members come together for fun, adventure, and a lifetime of memories. This new clubhouse is positioned next to the existing Tuhaye Club-house within the private community located in Kamas, Utah. This multi-use, family-oriented facility includes casual dining, a soda bar, a golf game simulator, two lanes of bowling, a basketball court, and pickle ball courts. Upon entering, guests are welcomed by a custom 13-foot-long fireplace, along with large scale 5,000 – 8,000-pound decorative trusses. Family-friendly bar The Provisions, the lounge, and Sundries Market allow for cas-ual, delicious food and drink for both dine-in and take out, as well as a fine selection of wines, spirits, and brews. The innovative new STEAM programming “Dream Lab” was built as a place for families to create cool objects and devices with robotics, lasers, and 3D printers, providing educational opportunities within the community. In addition, Base Camp added garage space on level one for golf cart storage and golf cart maintenance.
Design: SWABACK Architects + Planners
Design Team: SWABACK Architects + Planners, Big-D Signature, Hatch Design Group, and EDM Partners
Photography: Tim Boone, Meagan Larsen

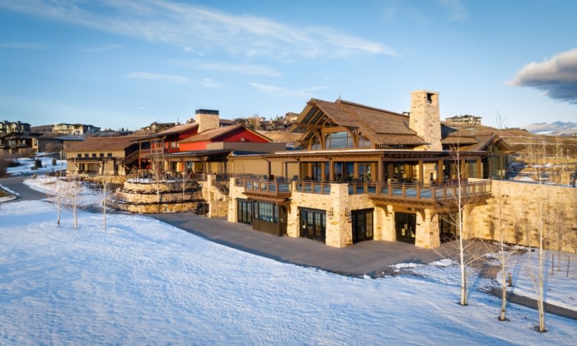
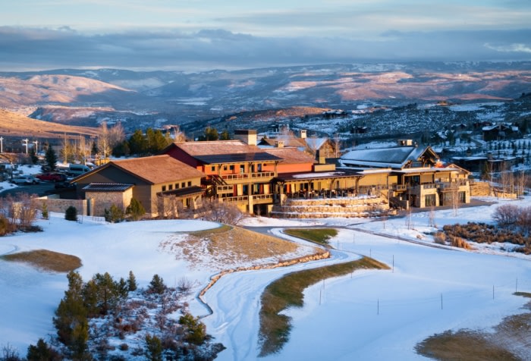
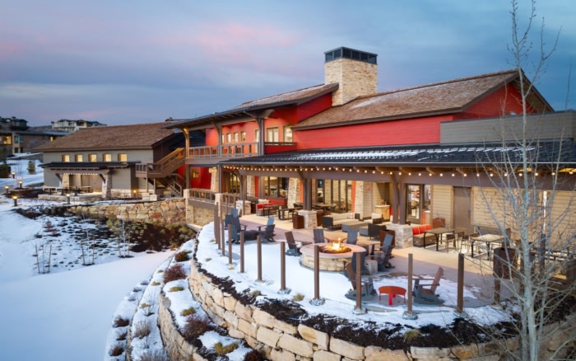
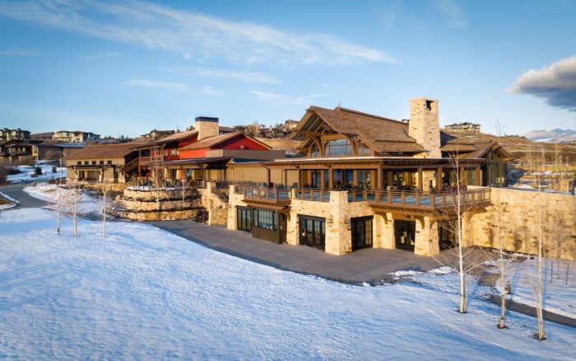
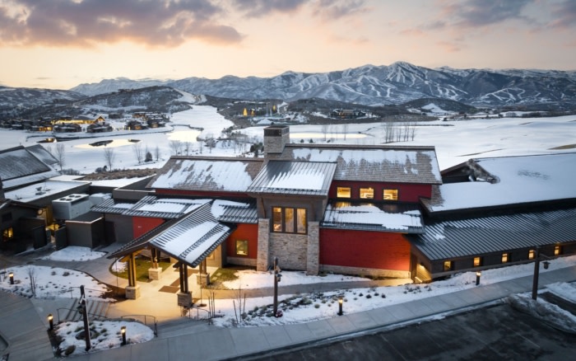
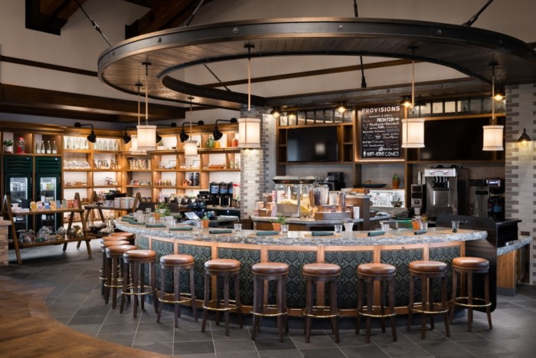
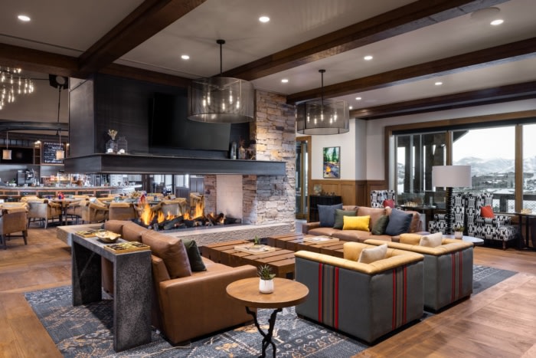
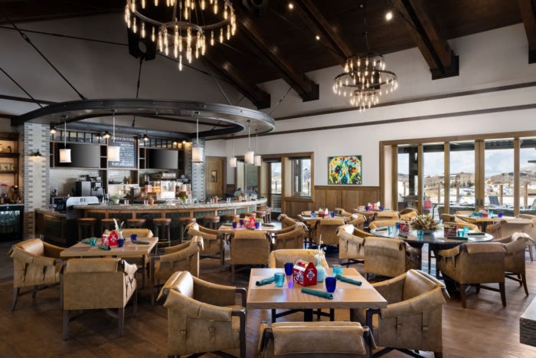
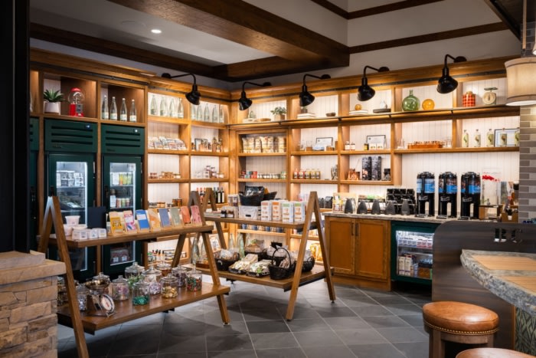
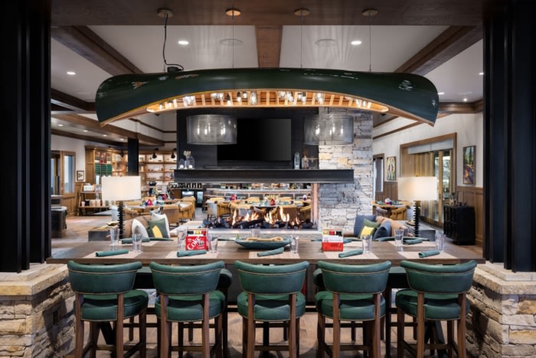
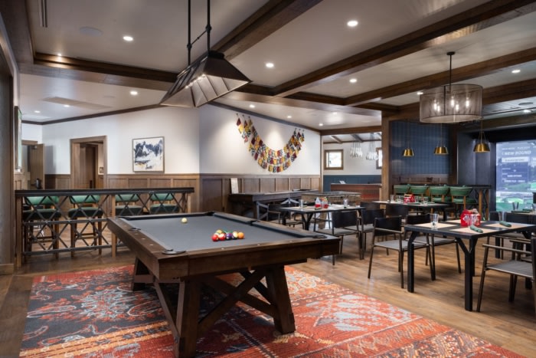
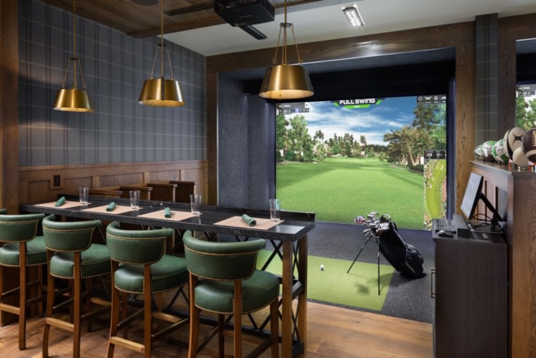
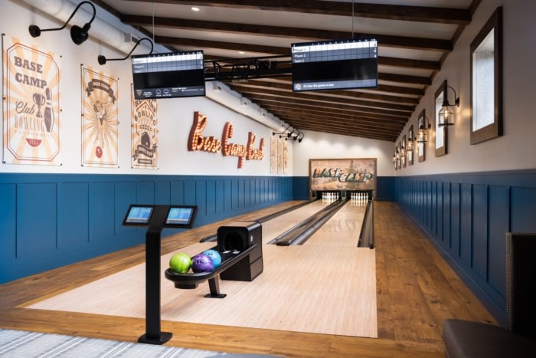
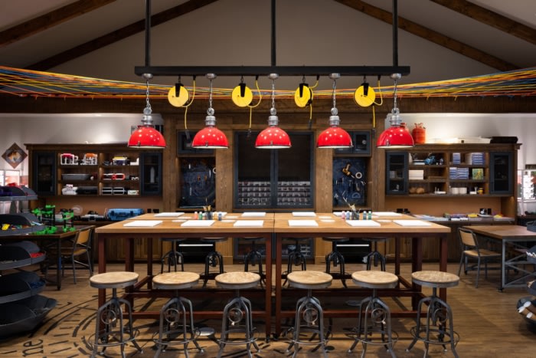
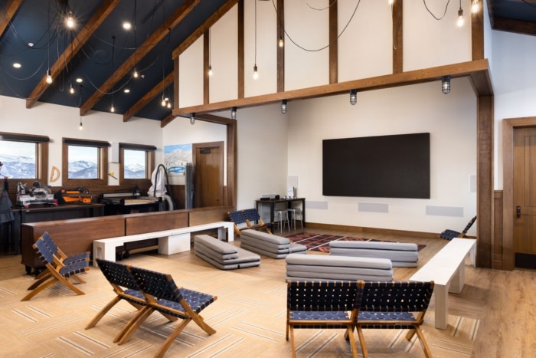
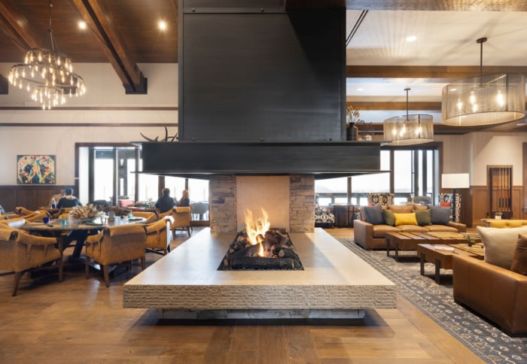

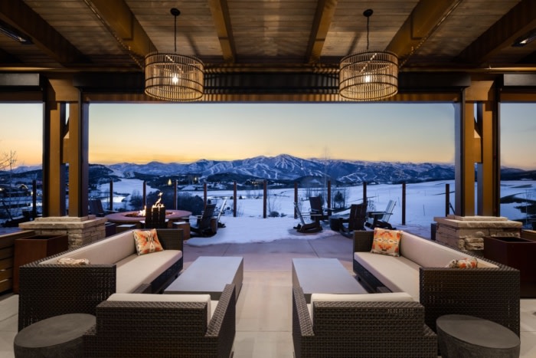
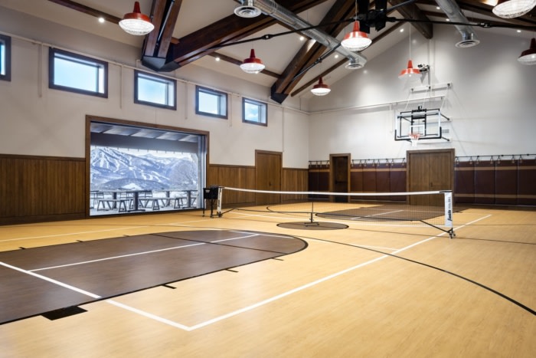




Now editing content for LinkedIn.