Kolae Restaurant
A-nrd Studio‘s design for London’s Kolae bar and grill translates Thai culture into a contemporary aesthetic using materials and colors inspired by South-eastern Asian architecture, spanning three floors.
Translating elements of Thai culture into a contemporary design language, award-winning London-based design practice A-nrd Studio have created an interior concept for new Southern Thai bar and grill Kolae that features a material and colour palette which captures the aesthetic of South-eastern Asian architecture. Located in a repurposed old London coach house in Borough Market, the warehouse style restaurant is set across three floors.
Named after an open-flame style of cooking, the design draws inspiration from details found in the charm of Old Town Bangkok with A-nrd Studio translating and juxtaposing stylistic elements such as decorative timber framework, textured glass, natural stone, handcrafted ceramics, and textiles.
Upon entering Kolae, a cement floor, exposed brickwork and limewashed plaster walls in warm tones provide a blank canvas for the sophisticated decor and furniture all designed by A-nrd Studio. An honest and homely, welcoming environment, the space features a custom open-kitchen counter and cocktail bar with the buzz of the grill adding an element of restaurant theatre for diners. Crafted from textured clay plaster with a dark oak countertop, it features a stylised ‘stilted’ skirted base which takes its cues from the traditional stilt house culture seen across North-western Thai architecture. A common thread which ties the plan together, this design device is used subtly across the base of all A-nrd Studio’s bespoke furniture for Kolae.
Known for their highly crafted approach to bespoke furniture, the seating designed by the studio at Kolae is a mix of bar stools composed of simple geometric forms, booth seating with warm, light brown heritage leather upholstery and travertine inlaid tables which line the wall opposite the bar and grill. A minimalist back bar designed by the studio features bespoke shelving which dance across the wall decorated with authentic Thai ceramics and greenery.
On the first floor, the connecting stairwell continues to draw from Thai architecture with an enclosed dark oak frame encasing a patchwork of seeded glass panes. Here, traditional bamboo blinds hang. A continued use of materials and finishes such as limewashed plaster, exposed brickwork, graphic spotlights, and abaca pendant lights create a cohesion between levels. The building’s original floorboards add to a warehouse feel and on this first floor, seating is comprised of bespoke booths and benches in dark oak and leather and sculptural walnut dining chairs. A large group table is tucked away in an intimate niche and offers a semi-private sanctuary. An abundance of lush green plants acts as decoration and space dividers.
On the second floor of Kolae A-nrd Studio have created a convivial and relaxed loft for private dining. A pitched limewashed roof features exposed timber beams from which more oversized traditional abaca lanterns hang. Here, the earthy tones and materials utilised by the studio across Kolae come together.
Design: A-nrd Studio
Contractor: Metz
Photography: Eleonora Boscarelli




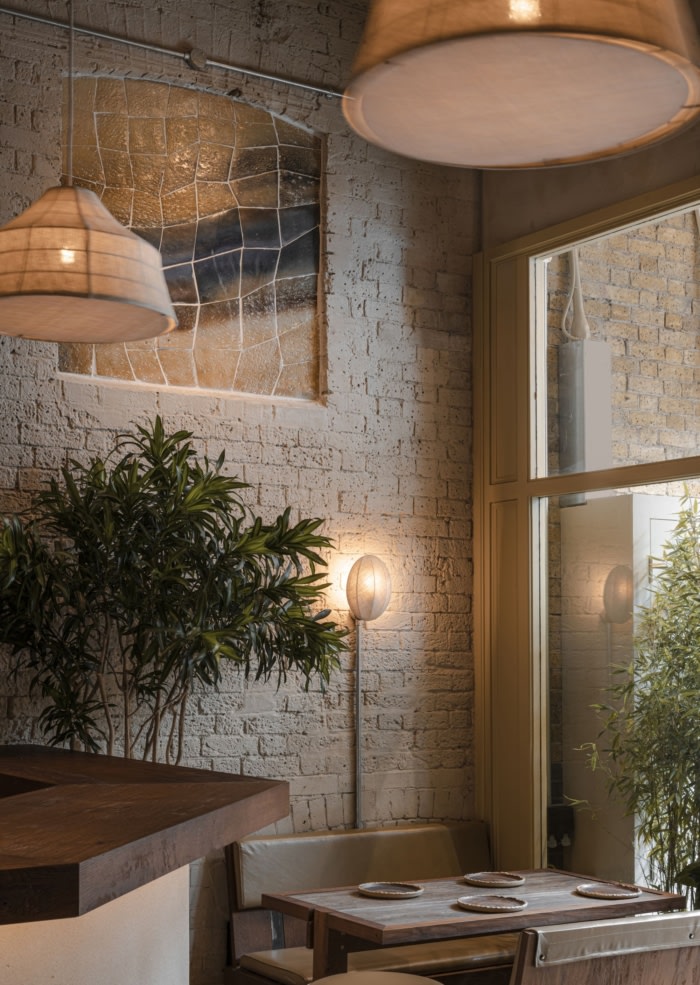


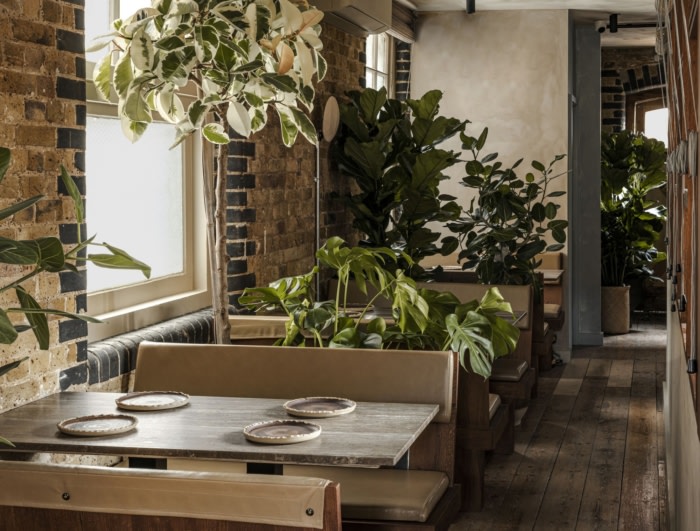
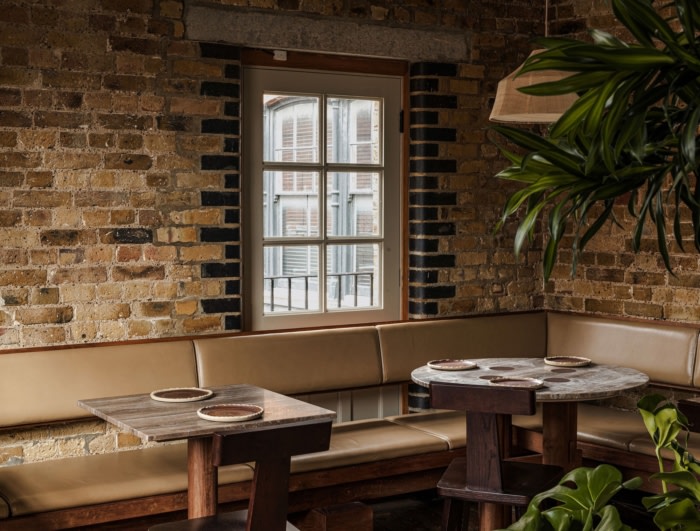


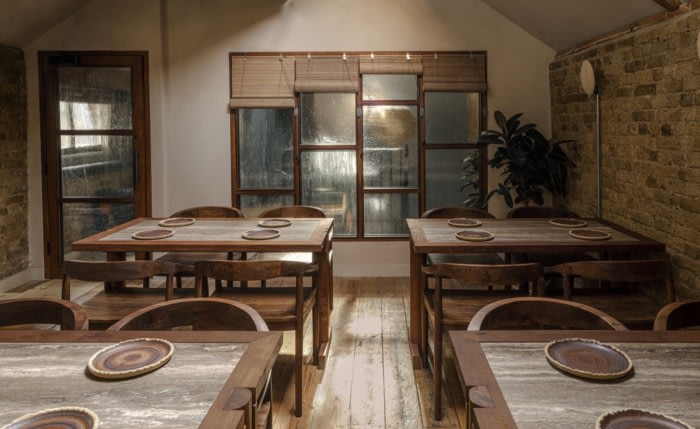



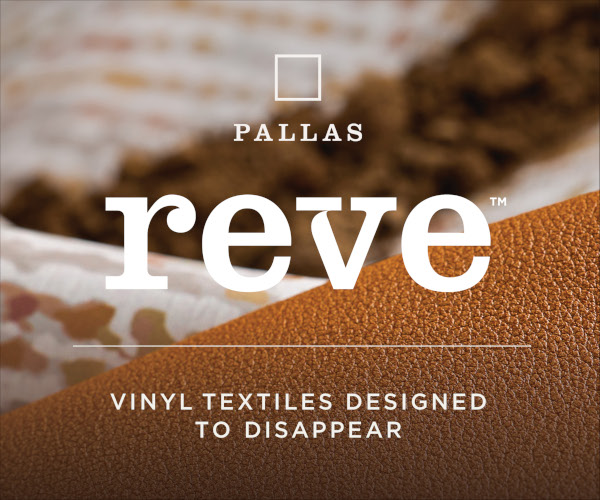

Now editing content for LinkedIn.