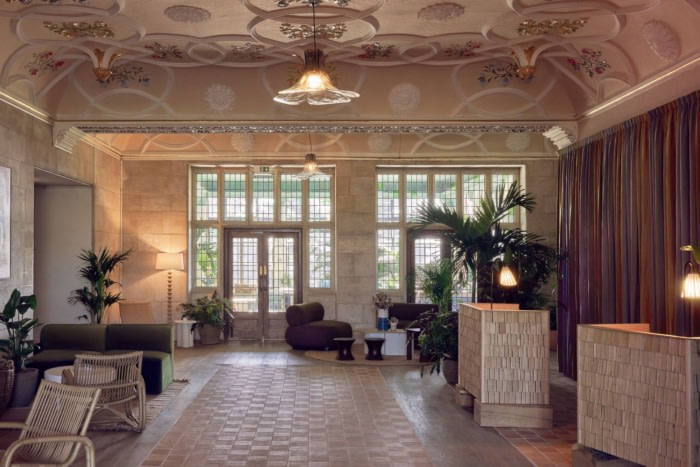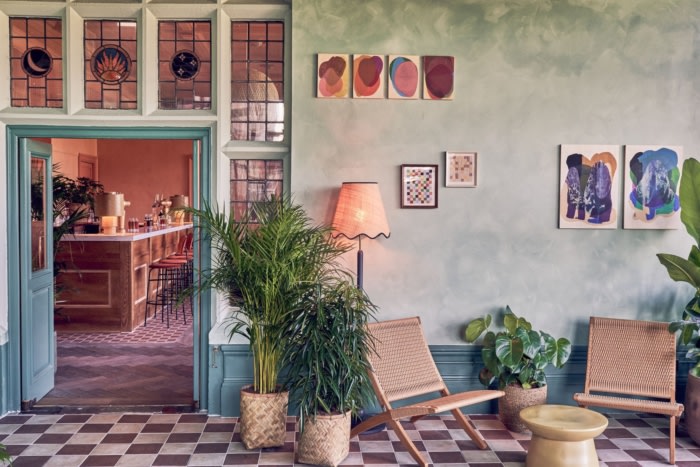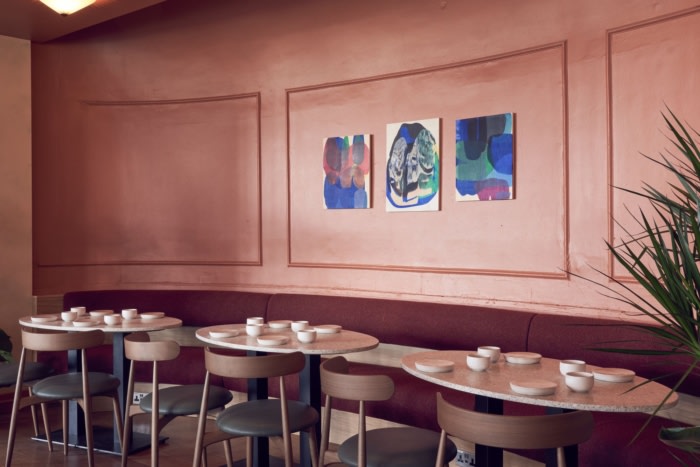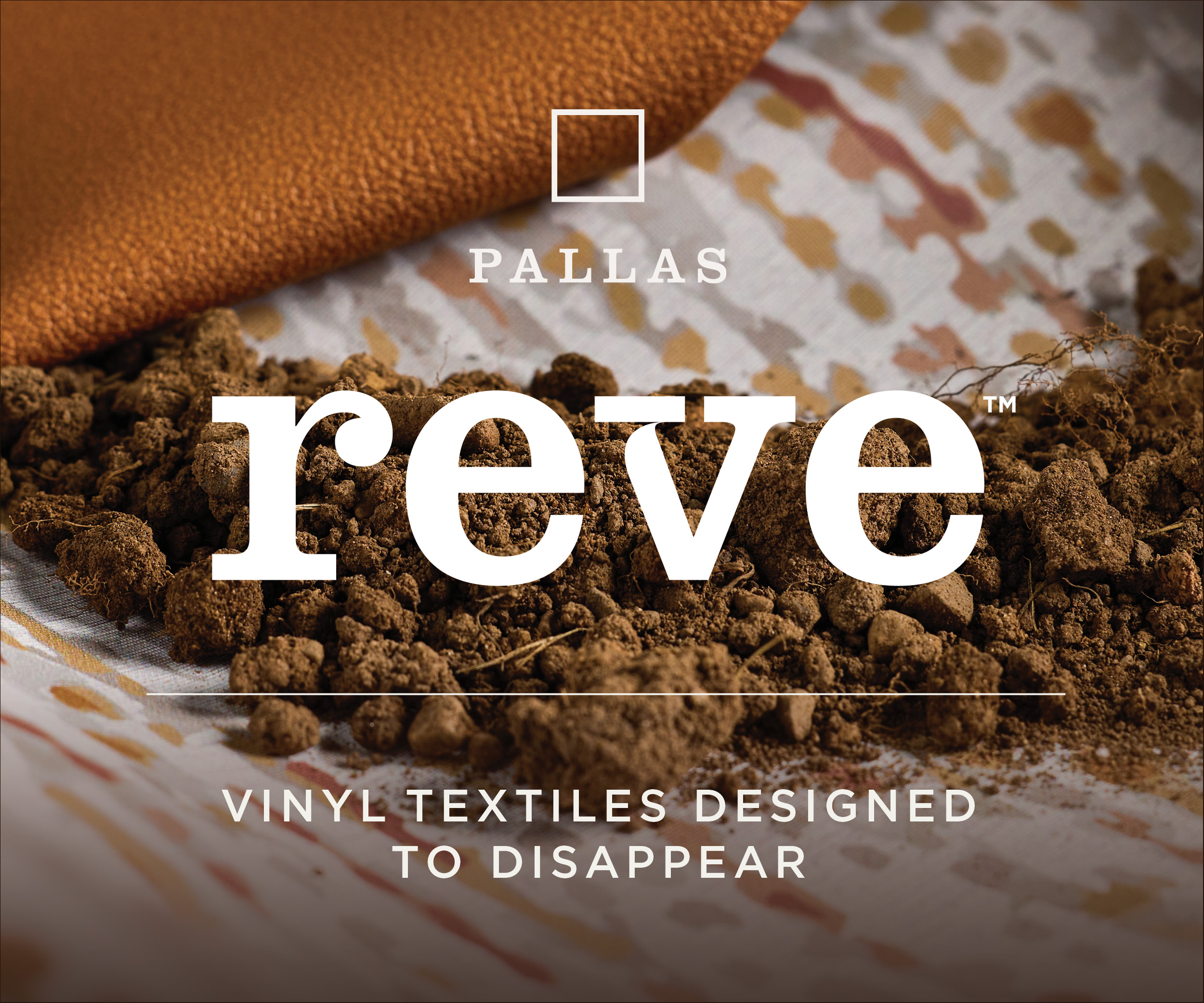Birch Selsdon Hotel
A-nrd Studio designed the communal areas and guest rooms for Birch in Selsdon, England, incorporating natural textures, warm tones, and a relaxed, residential aesthetic.
Following their restorative approach, A-nrd have designed communal areas including the lobby, Orangery, the Meadow Bar, Vervain – the all-day restaurant, the Snug, The Hive Co-Working Space, meeting rooms and all 181 bedrooms and suites.
Lobby
Bringing the outside in was the concept behind the design for the entrance lobby. Creating a connection between the impressive and historic 200-acre estate and the redesigned interior was established through a considered material and colour palette which sees natural textures and warm earthy tones combine to create a reception lobby that is all at once impressive, welcoming, and homely.
The Orangery
Original paned glass windows and doors take guests through to the light filled Orangery with captivating views across the estate’s land. Mirroring the natural colours of the landscape, sage green limewash walls add a softness and a contemporary texture to the space with a darker green chosen to offset woodwork and the ceiling. Large terracotta tiles on the floor nod to the space’s Victorian history in a classic chequered design with a twist.
Meadow Bar, all-day bar
From the Orangery, guest’s journey to the Meadow Bar, an all-day bar which has a casual and communal feel. Here the mood changes with the introduction of warm apricot limewashed walls. Upcycled, the bar itself features new architrave to add detailing whilst the back bar has been decorated with glossy chequered tiles – a modern interpretation on a design Victorian classic.
Vervain, all-day dining room
Vervain, the main dining area of Birch (Selsdon) is a large, grand room with sweeping original windows. Limewashed walls in a soft stone colour ground the original bas relief and glass paned ceiling which has been painted in the same vibrant apricot as the Meadow bar to create a cohesive link. Oversized globe lanterns made from rice paper with bamboo framing hang across the space.
Snug
A richly toned, comfortable space featuring a concealed bar, the Snug features original wall panelling in a dark finish which provides an element of grandeur to the laid-back ambience of the space. A bold indigo blue used across walls and the bas-relief ceiling from which large, oversized globe lights hang adds a contemporary and stylish edge.
Guest rooms
There are 5 types of guest room, small which are suitable for solo guests or couples, through to multi-room suites for large groups of friends or families. Central to the design of the guest rooms was the feeling of a relaxed, residential aesthetic that taps into the non-conventional nature of the Birch group. Soft tones and a textural palette create immediately comfortable surroundings.
Standard rooms feature walls which are limewashed in a soft peach hue to add warmth and a sunshine appeal. Larger rooms feature a carbon negative light cork floor, whilst smaller rooms feature sisal in a limestone green. Suites are limewashed in a fresh minty green for contrast. Recycled linen curtains from the Yarn Collective feature in mustard or burnt orange tones across all 181 guest rooms.
Suites feature separate lounge areas with comfortable sofas and vintage coffee tables. Family rooms also feature bunk beds created from oak and sage green accents designed by A-nrd.
Design: A-nrd Studio
Contractor: ITC
Photography: Adam Lynk
























Now editing content for LinkedIn.