Akara Restaurant
A-nrd Studio designed the sleek, minimalist interior for West African restaurant Akara in London, inspired by ‘nothingness’ with neutral tones, organic materials, a statement cocktail bar, and custom furniture.
Award-winning London design practice A-nrd Studio create a sleek minimaluxe interior for new West African restaurant Akara in Borough Yards from Aji Akokomi. With a brief to create an interior inspired by ‘nothingness’, A-nrd Studio focused on simplicity and materiality, taking their design direction from the interior architecture of the site in Borough Yards, a new dining destination located in a row of historic railway arches.
Upon entering Akara, the archways of the space provide enticing focal points, from the glass clad arched façade to a pair of alcoves. Here, the exposed brick walls are a key feature to the interior. Together with a polished concrete floor, the brickwork creates a textural blank canvas for a restrained material and colour palette of neutral tones and natural and organic materials. Layered together throughout the space the result is an understated and diaphanous interior.
To the left of the main dining area is a large, statement cocktail bar. Designed by A-nrd Studio it features a unique carved oak wood façade. This subtle and intriguing texture is contrasted by a smooth white limestone skirting and chunky countertop surface. This monolithic bar is carefully balanced by a minimalist back bar nestled deep inside an arched alcove. Balancing the large open plan space, a large custom canvas by artist Ayo Ayode hangs in the opposing arch which also features a limewashed finish. An abstract piece chosen for its traditional West African influence and colour palette, the contemporary canvas adds colour and movement to the space. Seating here is a mix of custom square and circular tables featuring white limestone tabletops and steel framed legs paired with bespoke upholstered benches with greige toned leather upholstery and oak dining chairs with natural woven seats.
In line with the brief of “nothingness”, decor is minimal with planting around the plan adding bursts of colour.
At the rear of the restaurant, accessed through the central archway of the plan, an open kitchen counter creates restaurant theatre with the buzz of the pass visible to diners. The mezzanine level is home to Akara’s private dining room. Renowned for their original and highly crafted approach to furniture design, A-nrd Studio crafted a large sculptural table that can be separated into four smaller tables. Custom made from oak to create a cohesion between floors, it features a rich, contrasting dark wood inlay – a nod to the black-eyed peas which is one of the main ingredients used at Akara. Oak dining chairs with natural woven seats which feature on the ground floor are also seen here. Floor to ceiling curtains in an organic grey linen allows for the dining area to be completely private when drawn or opened for a view of the restaurant below.
In the design of Akara, A-nrd Studio have created an elegant and contemporary minimalist space by refining down design details to their simplest expression and utilising a harmonious material and colour palette to create an interior concept that is pure and poetic with an elevated modernity.
Design: A-nrd Studio
Contractor: Metz Construction
Photography: Charlie McKay

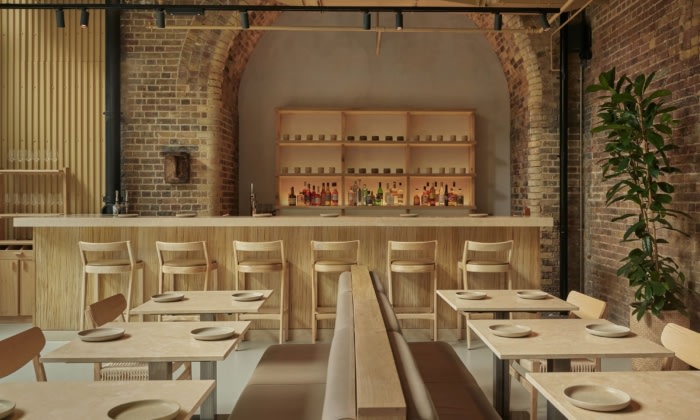
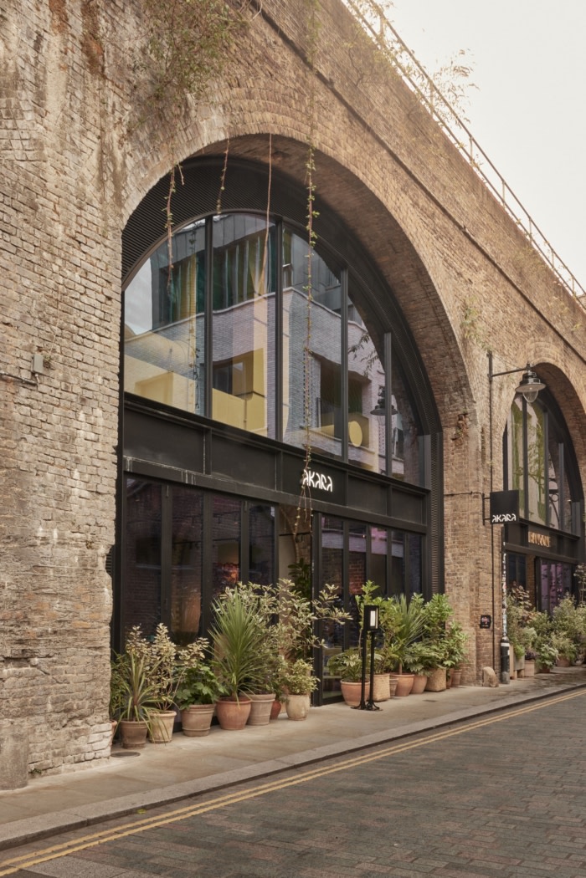
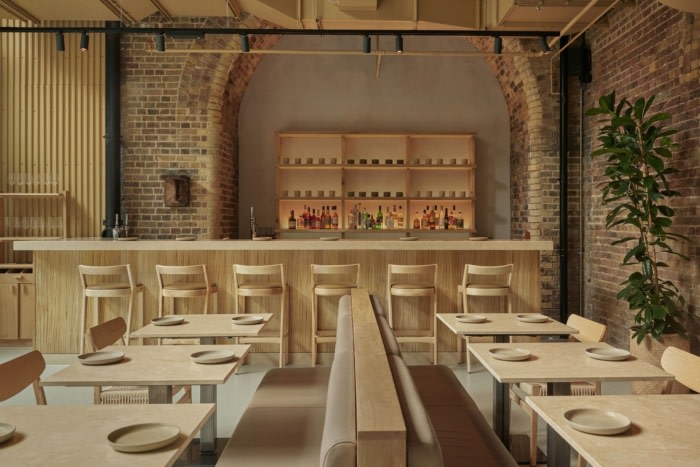
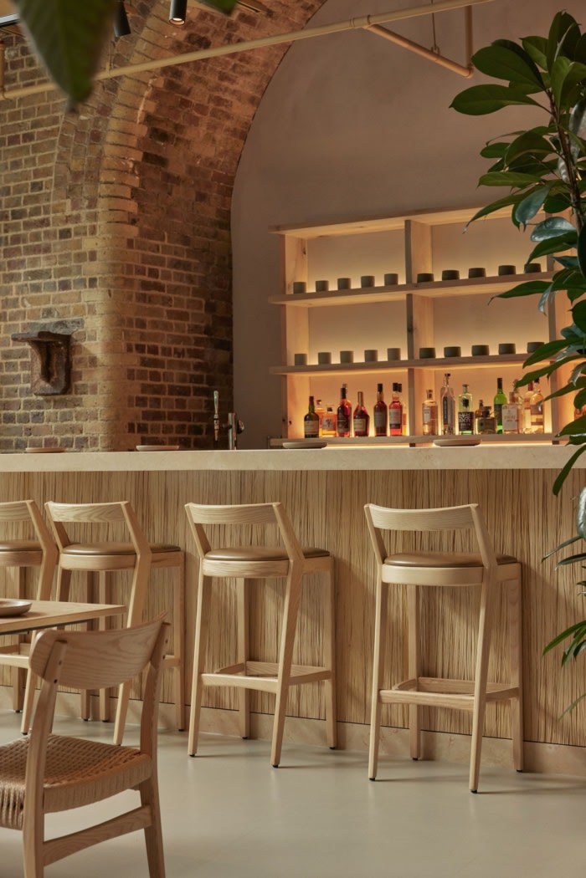
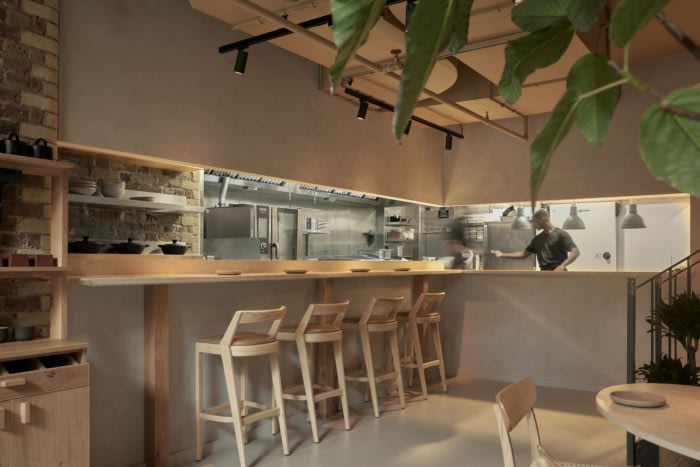
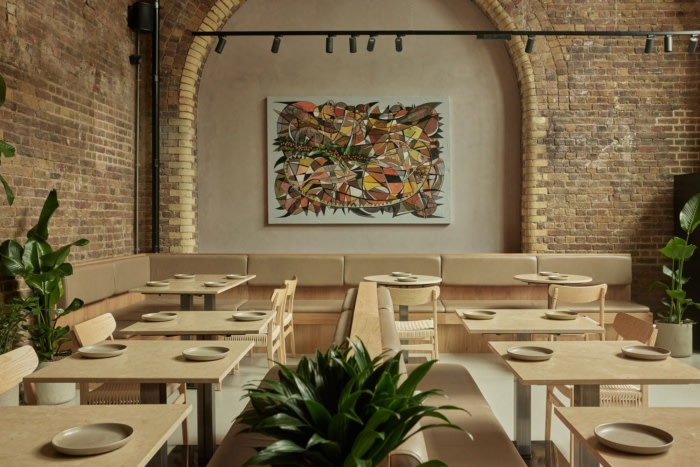
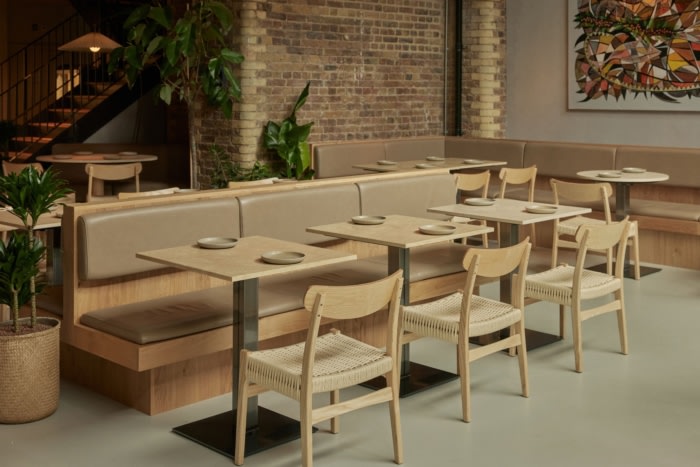
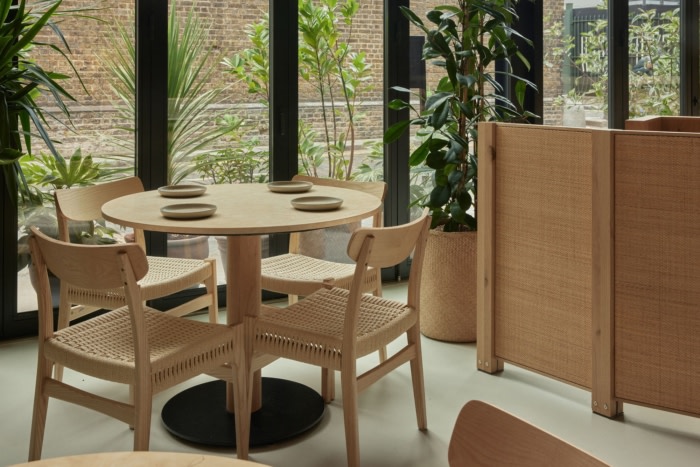
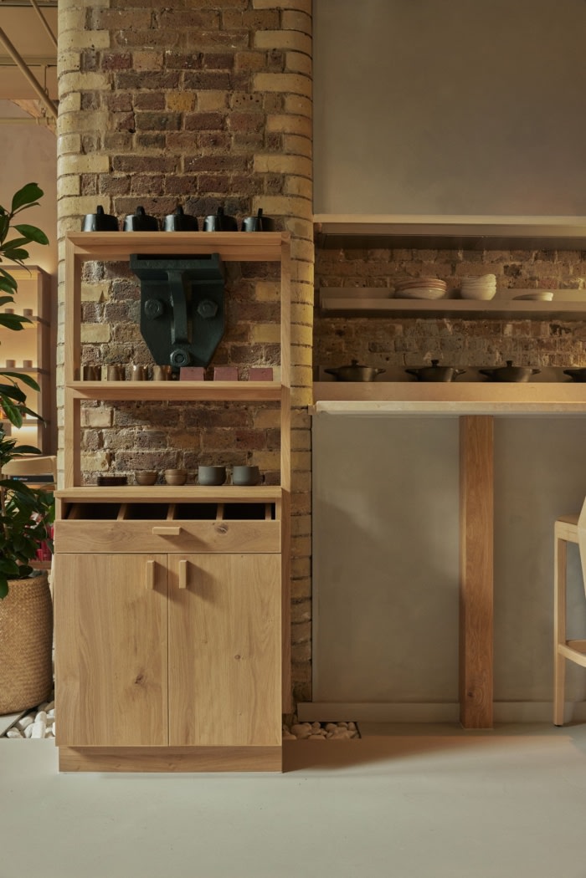
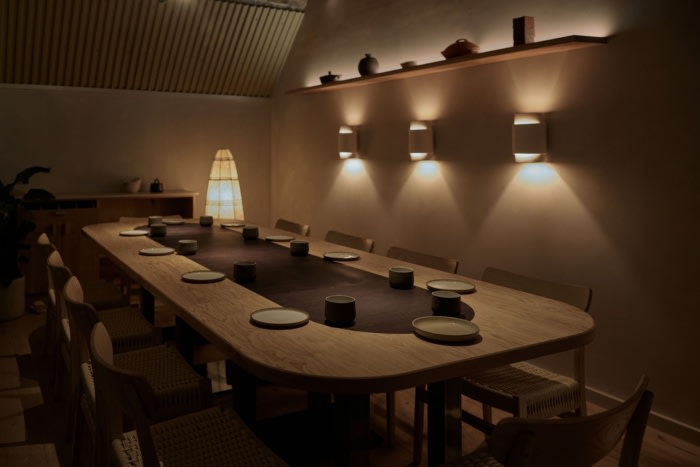




Now editing content for LinkedIn.