The AMP Amenity Space
Gensler transformed The AMP on Colfax Avenue in Denver into a modern, innovative workspace through vibrant design elements such as hot pink accents, mosaic murals, and a glass façade showcasing creativity.
Nestled in Denver’s historic Colfax Avenue District, The AMP emerges as a beacon of modern workspace innovation. This jewel box office building, located at 1580 N. Logan Street, boasts an expansive 79,000 square feet of cutting-edge design and amenities, aimed at fostering productivity, creativity, and wellness among its tenants. Gensler led the renovation of the 1980s-era building, including the architecture and interiors. Gensler drew inspiration from the rich history of Capital Hill and Colfax and infused the lively spirit of Denver’s Uptown neighborhood into the building’s architecture and interiors—from the lobby to the corridors and exterior facades.
Completed in September 2023, the renovation introduced an expansive entryway, new streetscape neon signage, and an elevated wayfinding experience that merges seamlessly with the historic area. The vibrant communal hub lobby features a hospitality-inspired tenant lounge that serves coffee, beer, wine, and kombucha, drawing inspiration from nearby cathedrals, theaters, jazz clubs, and bars. The design includes vibrant hot pink accents and arched ceilings in conference rooms, creating pockets of eclectic humor and discovery.
The building’s glass façade provides onlookers and city dwellers with a look at the eclectic interiors. Dominating the main lobby is a large mosaic mural designed by Gensler and fabricated by Artaic, a Boston-based designer and fabricator that uses robotic and proprietary technology to create mosaic works. The artwork showcases a mesmerizing monochrome kaleidoscopic design that adds a layer of complexity and intrigue to the building’s architecture through 1-inch glazed porcelain tiles. From its inception, the building’s remodel was intended to be bold—and its architectural façade would be no exception. As an integral part of defining a building’s character, this building’s glass façade is enriched with a clear view of the mural, bringing a unique artistic dimension. Visible from the exterior, it beckons observers, drawing their gaze through the glass and into the building’s interior, merging art with architecture in a compelling visual narrative.
Design: Gensler
Photography: Jason O’Rear

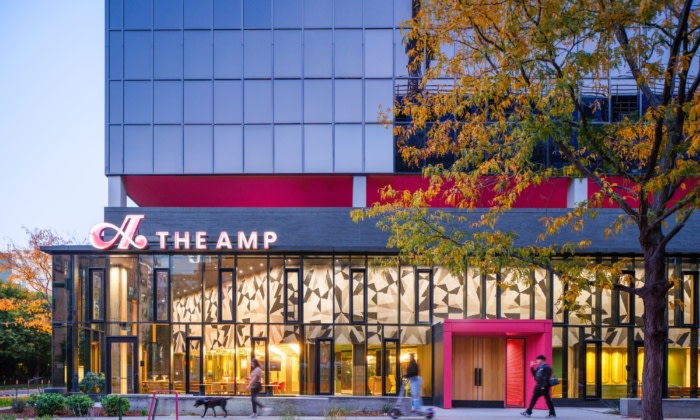
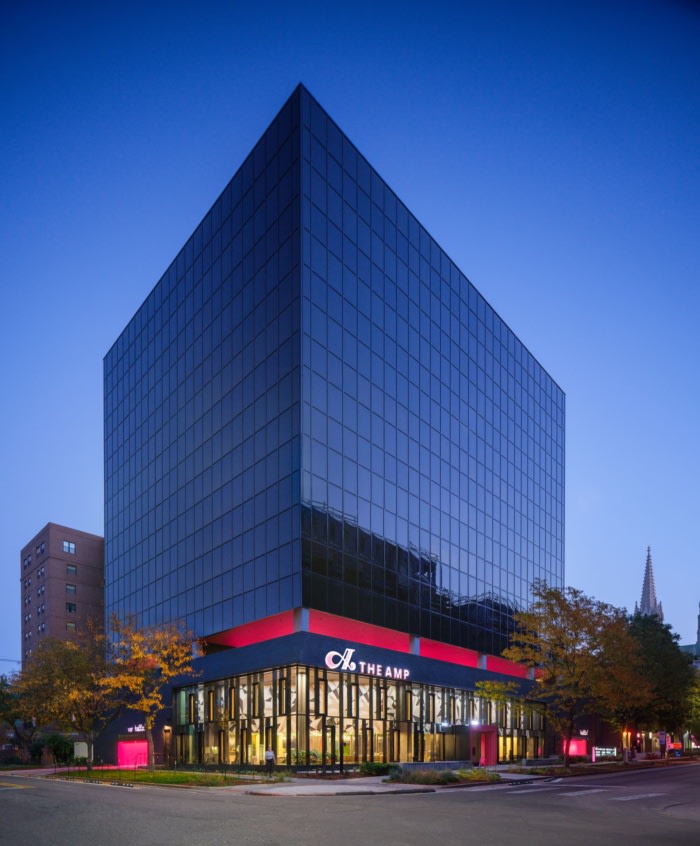
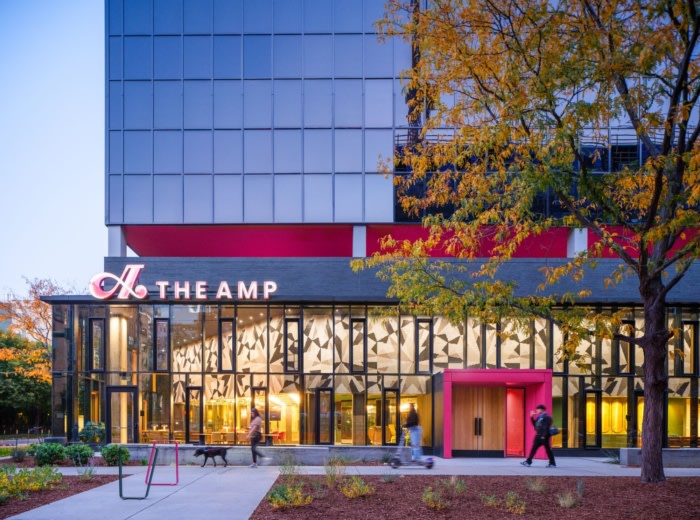
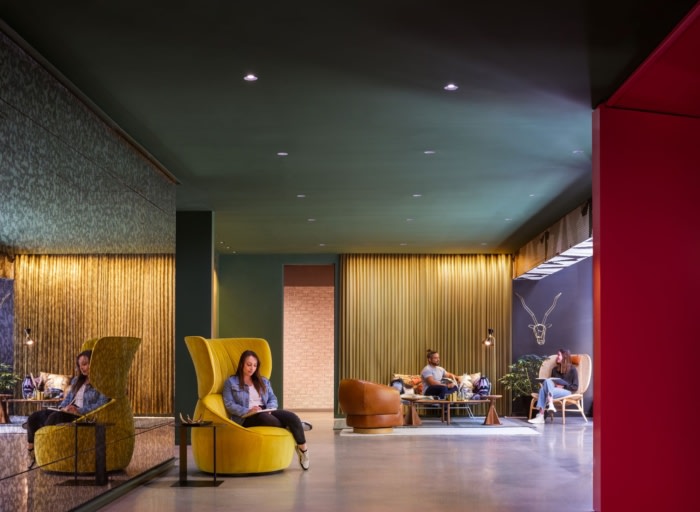
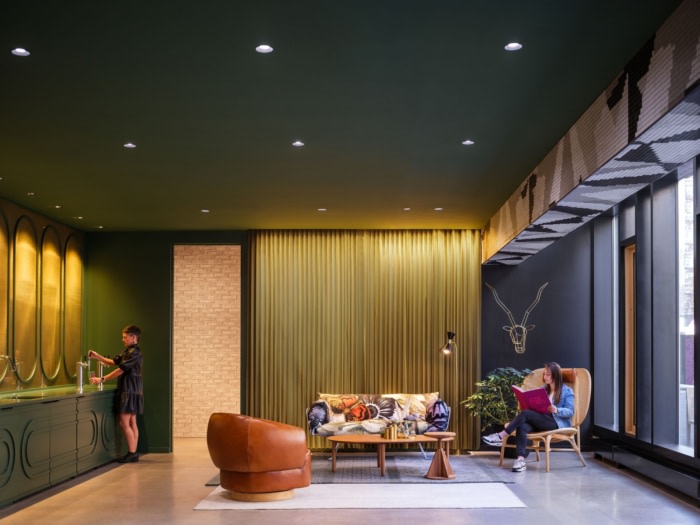
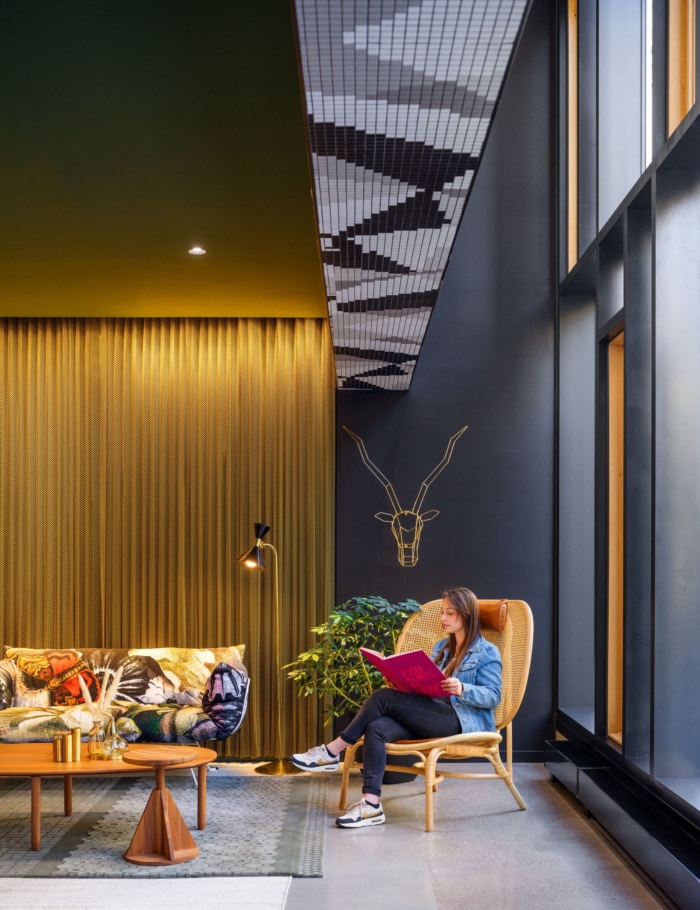
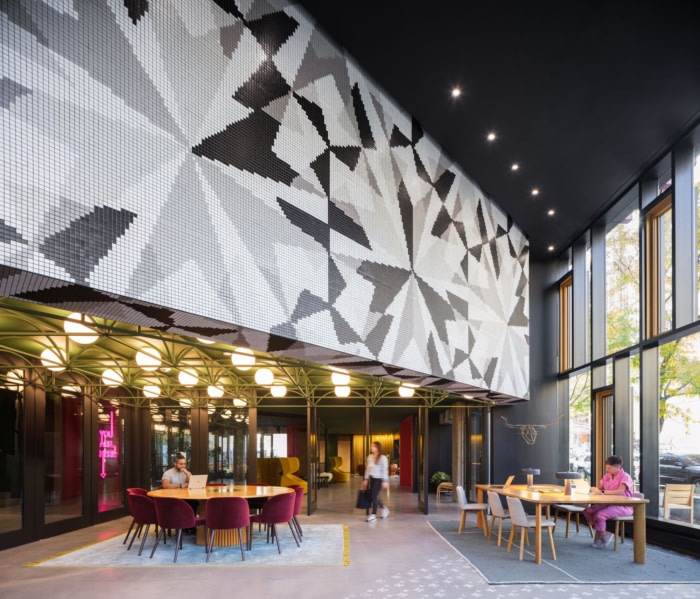
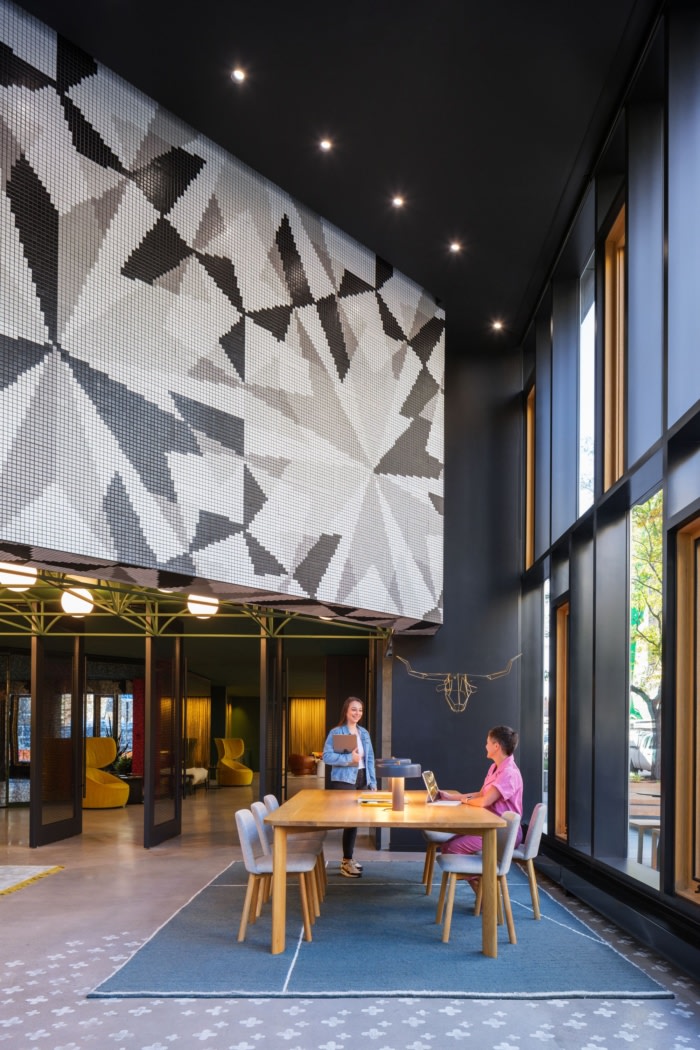






Now editing content for LinkedIn.