Agave, The Arizona Spa at The Westin Kierland Resort & Spa
HBA transformed the spa at The Westin Kierland Resort & Spa into a harmonious oasis, blending desert-inspired elements with modern design for a transformative wellness experience.
Within the mystifying Sonoran Desert near north Scottsdale lies The Westin Kierland Resort & Spa, a four-star wellness destination with a newly redesigned spa led by HBA San Francisco. An oasis within an oasis, the reimagined Agave, The Arizona Spa draws upon the surrounding desert landscape, capturing its breathtaking beauty and inspiring resilience in a modern, organic expression.
HBA San Francisco’s design expands upon the spa’s commitment to well-being and renewal, engaging guests to embark on a transformative journey of self-discovery through immersion in nature’s essence and local artwork. Layered architectural finishes realized in natural materials reflect the varied desert terrain and provide contrast to soft, inviting fabrics. Nature informs the color story rooted in harmonious hues of soft sand and rock. Terracotta, blush, teal blue, and green accentuate the palette, influenced by the canyons and soft tonal variations of the desert’s agave and cacti plants.
Arrival at the spa’s entrance piques curiosity, where laser-cut screens form a cocooned, full-height door system, offering a filtered glimpse of the spa reception’s vibrant design through patterns reminiscent of limestone carbonate rock forms. Soft curves sculpt the interior architecture of the reception and the series of spaces within to guide gentle movement with a sense of fluidity. Warm, limestone-look porcelain tile continues throughout the space, leading guests to the reception desk clad in hand-carved natural stone. Gilded detailing at the ceiling design above lends subtle shimmer, while handwoven materials wrapped with hand-dyed terracotta form a focal artwork. Decorative ceiling fixtures composed of natural woven detailing, glass, and brushed brass catch and cast an inviting glow. A continuous, warm wood finish runs along the walls at the backlit retail display.
Traversing beyond the reception leads to the discovery of three separate lounges: men’s, women’s and the newly added co-ed space. Soft-spoken tonality and sculptural forms establish serenity. Sheer drapery is illuminated by downward lighting and breathes life into each space, encouraging a sense of freedom to flow while creating cozy, semi-private areas with a hushed touch of drama. Glazed tile at the beverage stations fosters continuity with the surrounding landscape. In the co-ed relaxation room, a custom ceiling installation captivates the gaze with ethereal wonder as dappled light puts on a celestial show, like stars over the canyons in the velvet night sky.
Just behind the co-ed relaxation room is a new nail salon whose sleek design radiates contemporary comfort for indulging in pampering and rejuvenation. Separate manicure and pedicure stations ensure personalized service. At the banquette seating hangs a cotton tapestry, bringing beautiful movement and organic texture with a Southwestern influence.
The men’s and women’s lounges symmetrically flank the co-ed space, each with updated millwork, backlit mirrors, and upholstered seating in the locker rooms. Accent tile at the dry vanity contributes tactility and articulates the intricacies of primitive texture found in nature. In the jacuzzi areas and steam rooms, glazed tile in shades of teal blue revives and renews the senses.
Warm minimalism in the treatment rooms allows for inward reflection, enveloped in woven wallcovering or herringbone tile. The expanded WestinWORKOUT® Fitness Studio empowers guests to regain and maintain control of individual well-being while on the road. Separated from the spa reception and retail by screening elements, the fitness studio expansion enhances the guest experience with convenience and access. A mural stretches across the back wall and serves as a powerful source of inspiration and motivation, portraying an interpretation of the undulating curves of the Arizona canyons.
Design: HBA
Architect: Houston Tyner
Art Consultant: Kevin Barry Art Advisory
Lighting: Lighting Design Alliance
Photography: Jeff Zaruba

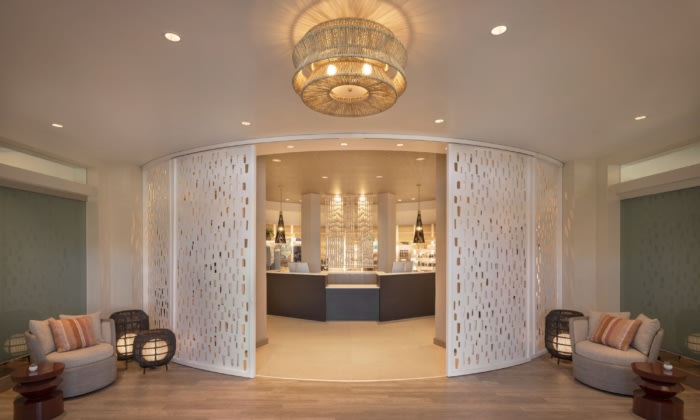
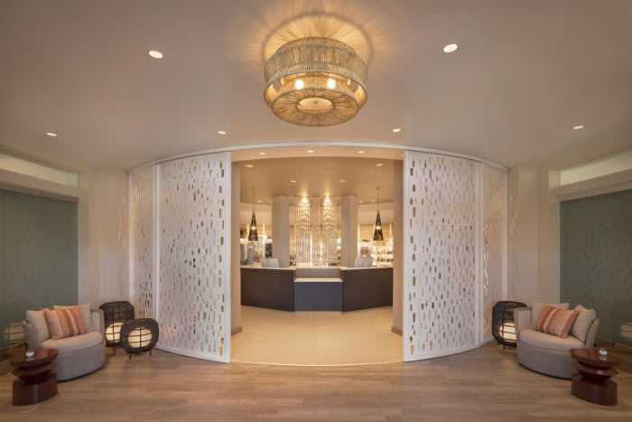
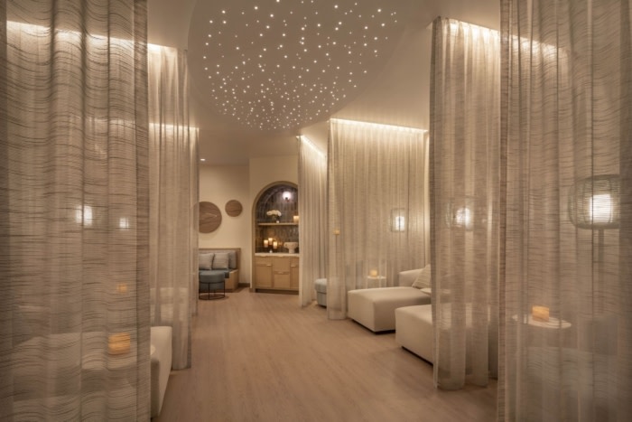
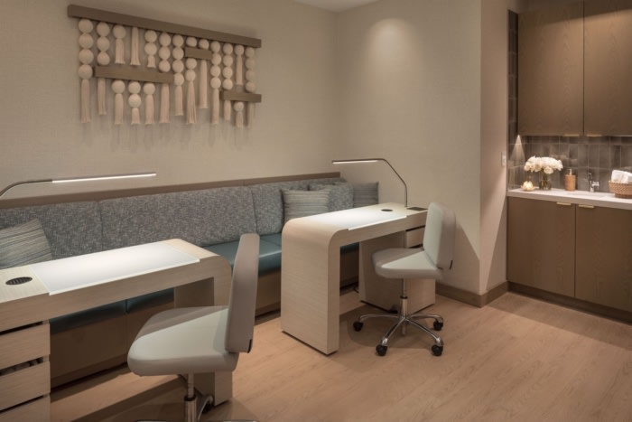
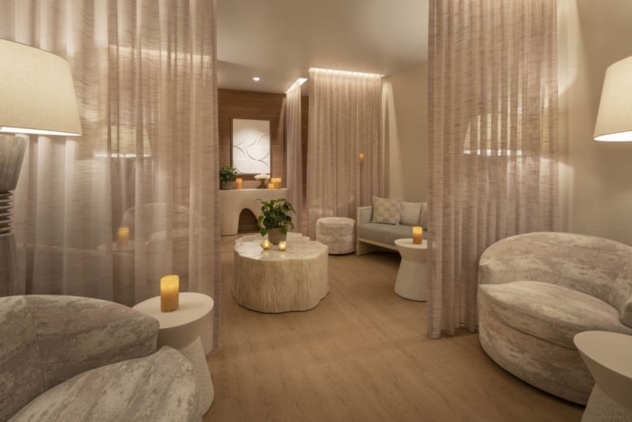
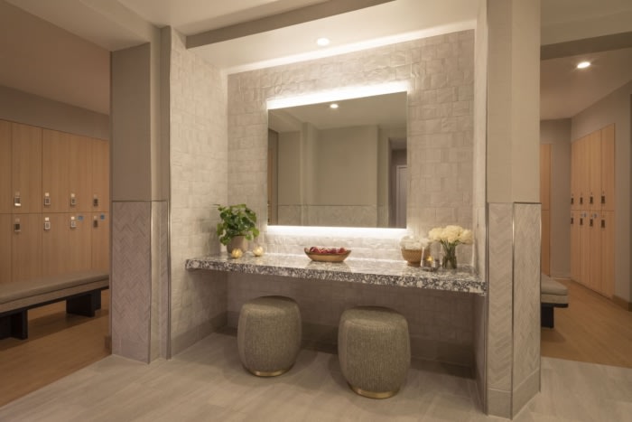
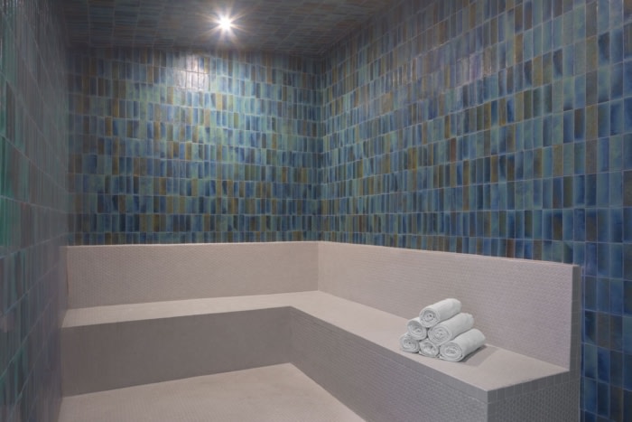
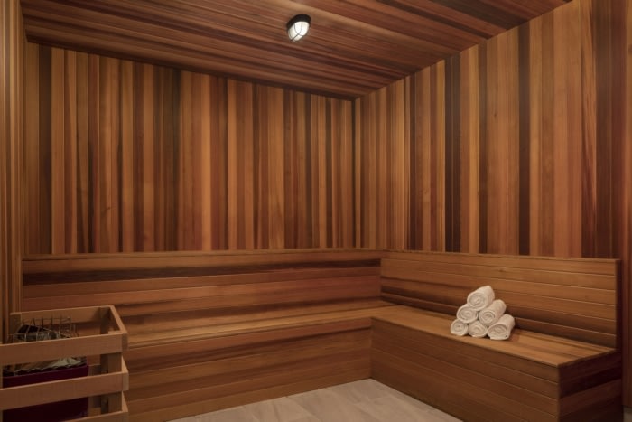
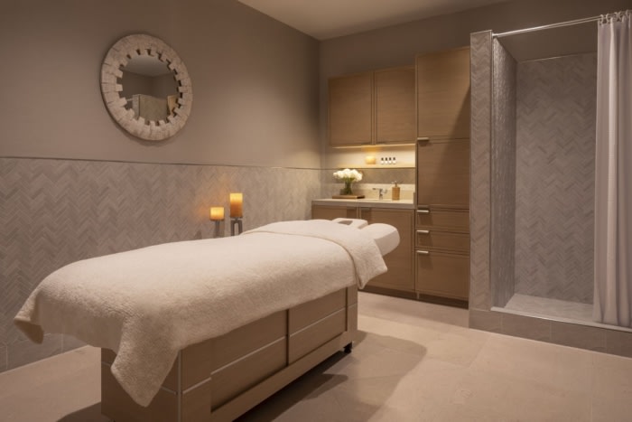
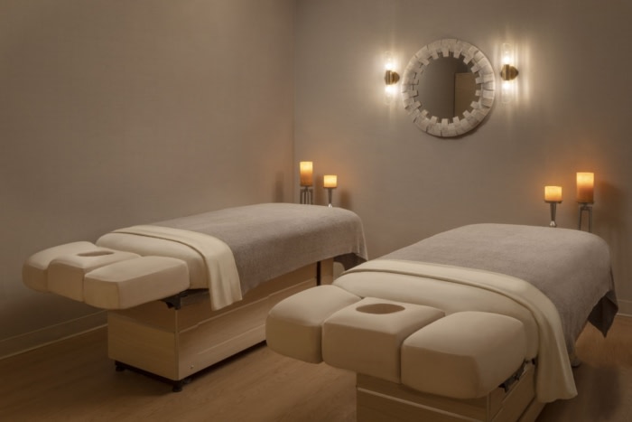
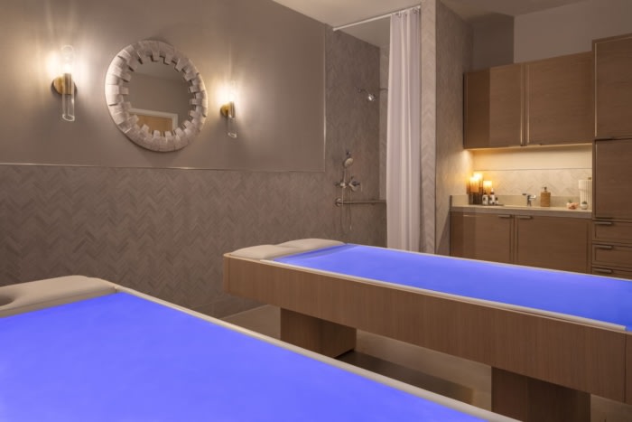
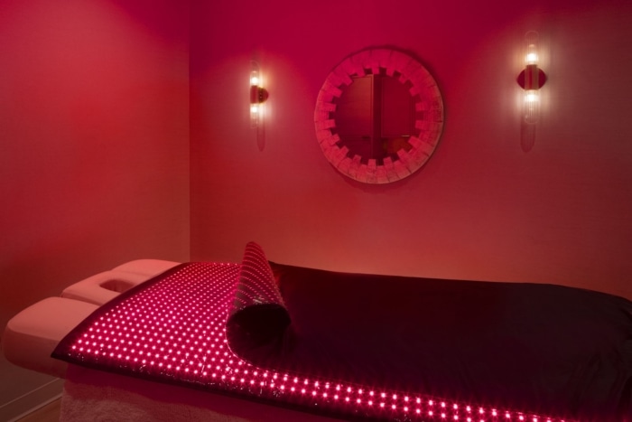
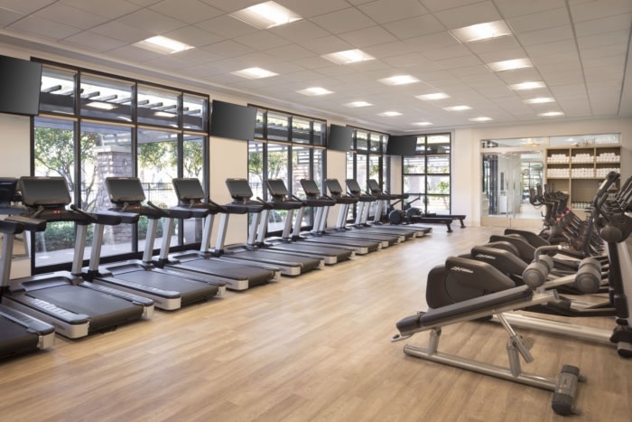



Now editing content for LinkedIn.