Beef Club Restaurant
Ester Bruzkus Architekten redesigned Beef Club in Wolfsburg, Germany, with modern infrastructure, utilizing fire and salt themes in its interior and outdoor spaces.
Beef Club “Fire + Salt” is a radical refresh of an existing eatery in Autostadt, the automotive theme park at the headquarters of Volkswagen Group in Wolfsburg. At the center of the space is the theatrical preparation of food on a grill – and an open brick fireplace is positioned where everyone can see it, recalling an archaic fire at the center of a shared dining experience. Building materials emphasize the fire and salt of the menu – the grill is made from fired bricks; wood dining tables have been treated with salt to introduce unique colors, patterns, and textures.
The theme of the dining menu is “Fire & Salt” – so, in the interior design, building materials were also selected based on this theme. The open part of the kitchen is made from brick – baked earth. This hearth is made from a composition of three kinds of fired brick – glazed and unglazed in different formats. The brick grill grows out of the podium in an assemblage of inter-related volumes.
Outside, the brick becomes the floor of the terrace and becomes built-in benches. A lightweight metal pergola creates a framework that makes outdoor rooms. Salt is also used as a building material. A large block of solid salt sits on the brick plinth as a table for display; dining tables are made from woods that have been salted to bring out a unique color and texture. The whole ensemble is brought together in a colorful and joyous composition of discrete rooms within rooms.
The concept of the project is to harness the archaic within the technological: cooking with fire is as old as our species, but to do it within a large complex modern structure – combines the most ancient techniques with the contemporary. The simple and ancient idea is to cook and eat with fire and salt – but to do so safely, within a large building with a state-of-the-art technological infrastructure.
The project follows the most basic rule of sustainability – to save as much as possible – so the new restaurant radically reused as much building material as possible from the existing space to limit demolition – floors, walls, lighting fixture, technical installations. The project is also importantly socially sustainable – the restaurant used to be uniformly “elegant” – but the new, bright, open dining room has been deliberately redesigned to become more welcoming and attractive to the community of Wolfsburg, inviting the entire community into the campus.
Design: Ester Bruzkus Architekten
Design Team: Ester Bruzkus, Peter Greenberg, Arianna Petrulli, Ana Knežević, Svenja Bechtel, Giulia Di Marco, Jacqueline Pehlemann, Lucia Amaddeo
Photography: PION Studio

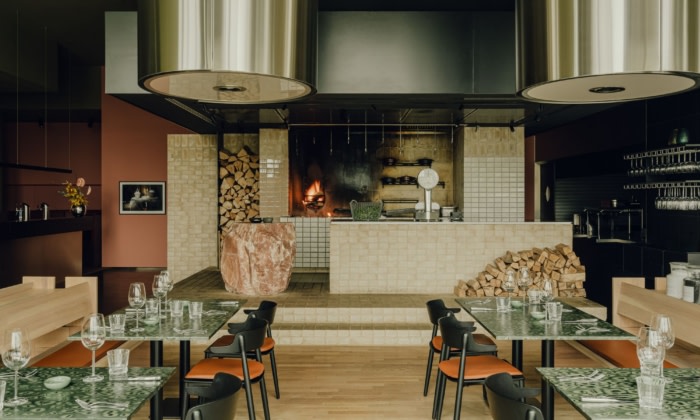
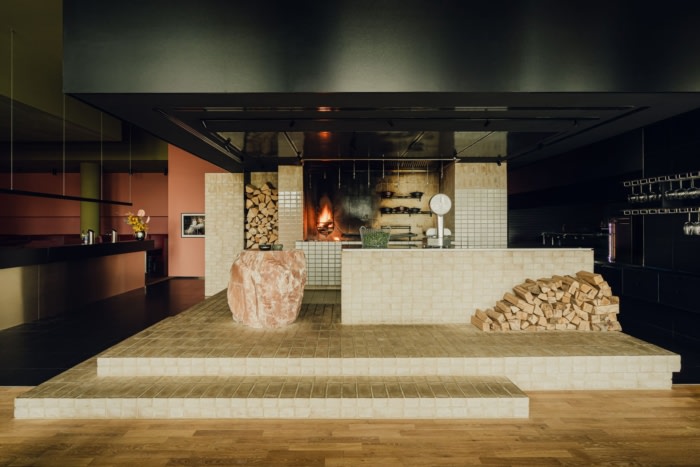
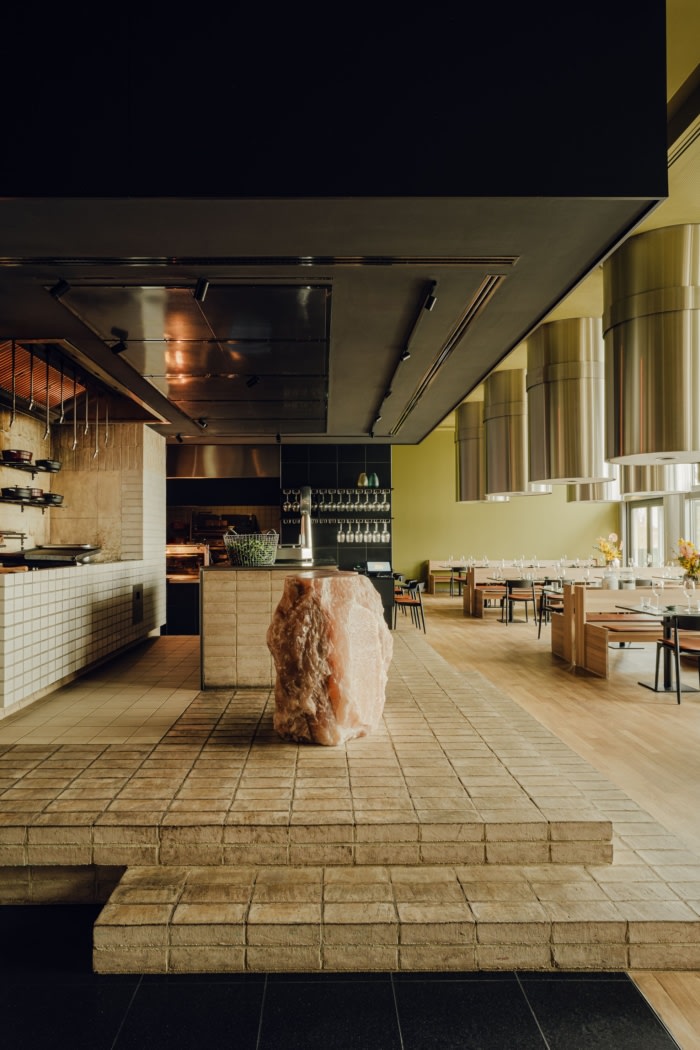
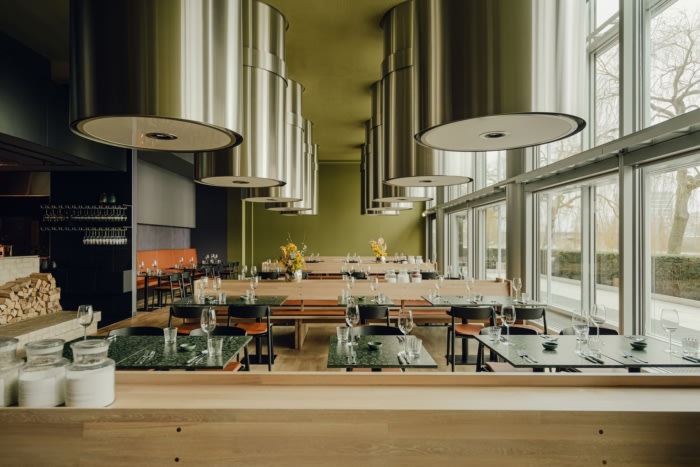
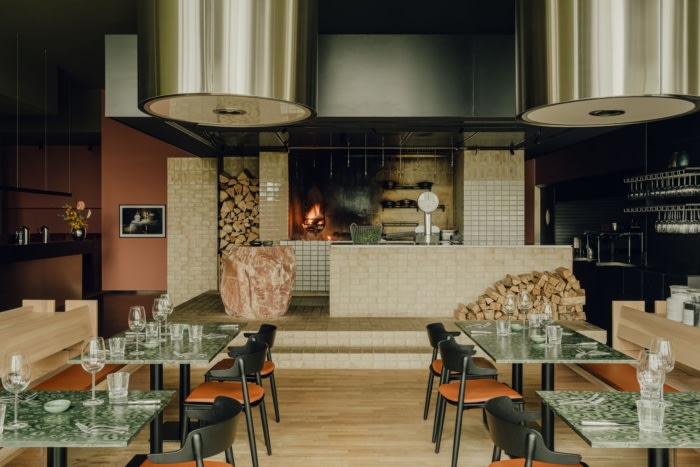
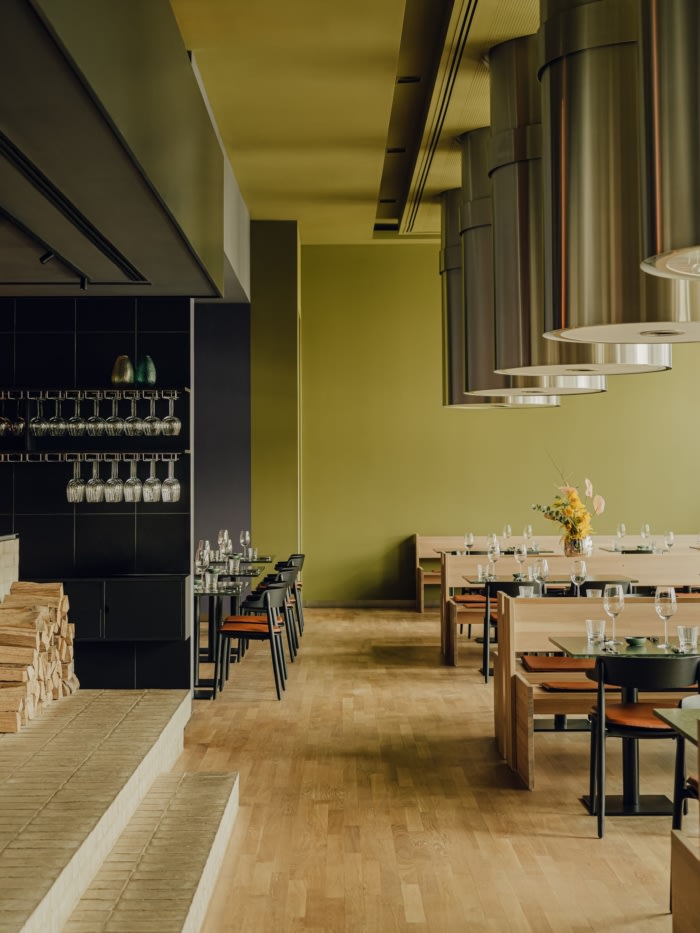
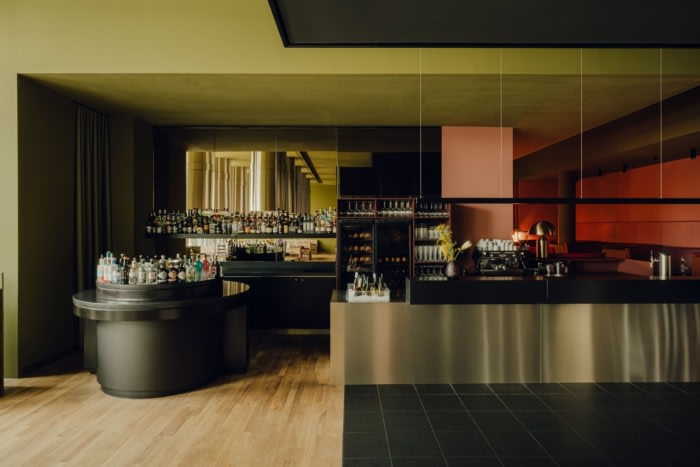




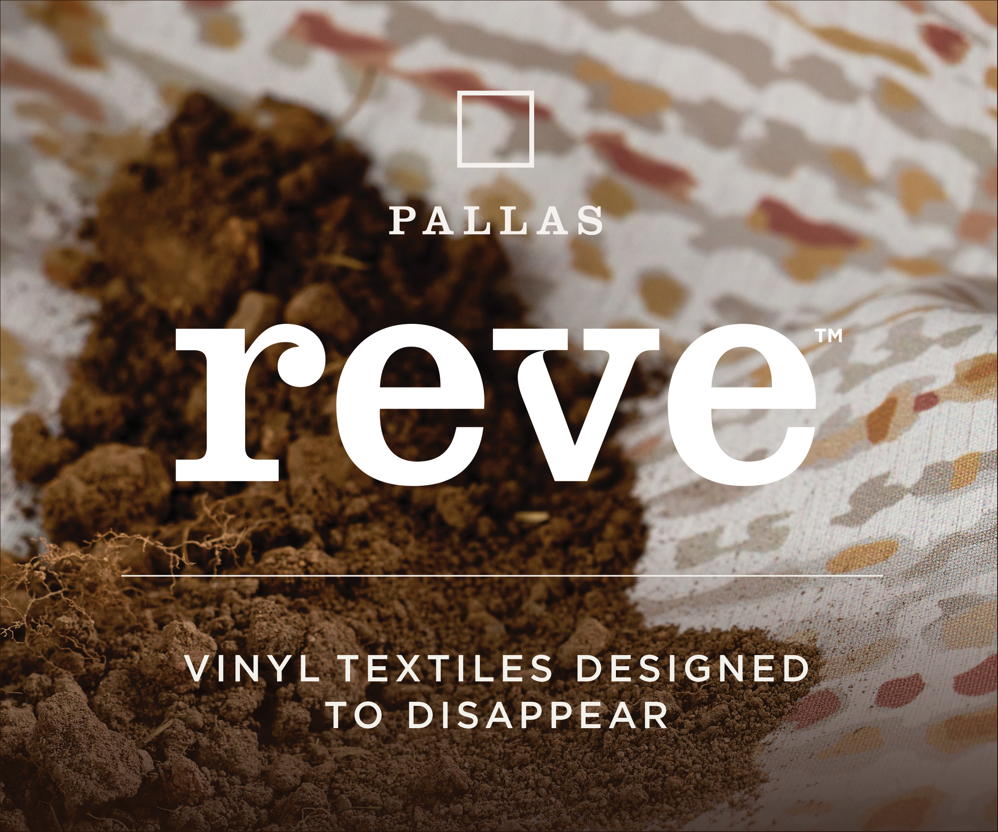

Now editing content for LinkedIn.