Lawry’s The Prime Rib, Shanghai
RooMoo Design Studio brings Lawry’s The Prime Rib to Shanghai by blending timeless sophistication with modern appeal, creating an immersive dining experience that celebrates culinary excellence and aesthetic elegance.
Established in 1938, Lawry’s The Prime Rib expanded to China by opening its first venue in Shanghai. RooMoo Design Studio was tasked with crafting the interior to merge timeless sophistication with contemporary appeal. Known for its celebrated prime ribs and table-side service featuring gleaming silver carts, Lawry’s aimed to recreate the upscale atmosphere of its American locations while integrating modern design elements to resonate with Shanghai’s discerning clientele.
RooMoo’s concept centers around a striking display of prime ribs, showcased amidst a series of curved metal arches finished in champagne brass, forming a tunnel-like structure. This design not only highlights the visual appeal of the prime ribs but also enhances the journey of the iconic silver cart as it moves through the space, creating an immersive dining atmosphere that celebrates both culinary excellence and aesthetic elegance.
To highlight the venue’s 80-year history, the design incorporates elements symbolizing the passage of time. The pickaxe, representing both farming and construction, illustrates the progression of time through different eras and is integrated into various components, such as the suspension lighting and central structure. Additionally, the metal arches feature details inspired by pickaxes, serving as symbolic reminders of the venue’s enduring legacy.
Situated at basement level, the restaurant benefits from natural sunlight through an open void above, creating a bright and inviting atmosphere. A small terrace with a green wall enhances the outdoor dining experience. The seating arrangement includes flexible options near the facade, a fixed U-shaped sofa banquet in the middle, and customized tall sofa seating for intimacy and optimal layout.
An escalator leads customers to the restaurant, flanked by a wall adorned with customized champagne-colored metal mesh featuring the Lawry’s logo. At the basement level, guests are greeted by a small water basin with plants and the venue’s logo. A red gradient glass box separates the entrance from the main space. Opposite the reception, an art piece by RooMoo, titled “No Making Without Few Breaking,” features 140 artistic paper bowls symbolizing the reunion of fractured porcelain, representing a new beginning for Lawry’s in Shanghai.
The bar area connects with the wine cellar via a simple glass partition, serving as a transitional space. Specialized tables around the bar allow customers to face each other while enjoying drinks, fostering a more engaging experience.
In the three VIP rooms, rectangular arches and metal beams suspended from the ceiling extend onto the walls, creating a distinctive pattern and modern interpretation of wooden beam structures. Embedded LED strips within the beams enhance the ambiance. The first and second VIP rooms feature sliding doors for flexible partitioning and privacy.
The restrooms, designed with luxurious red marble and metal accents, offer a lavish and comfortable experience, complementing the restaurant’s overall design aesthetic.
The design philosophy of merging timeless sophistication with contemporary appeal successfully translates Lawry’s American legacy into the vibrant context of Shanghai. RooMoo creates an immersive dining experience that resonates with both the brand’s heritage and the city’s dynamic culinary scene.
Design: RooMoo Design Studio
Photography: Wen Studio


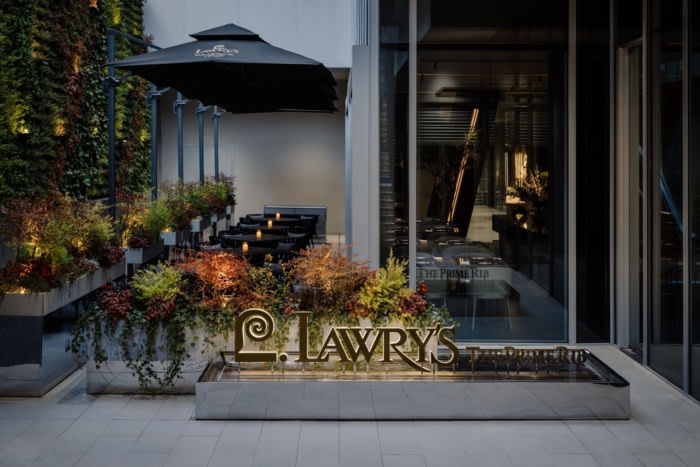


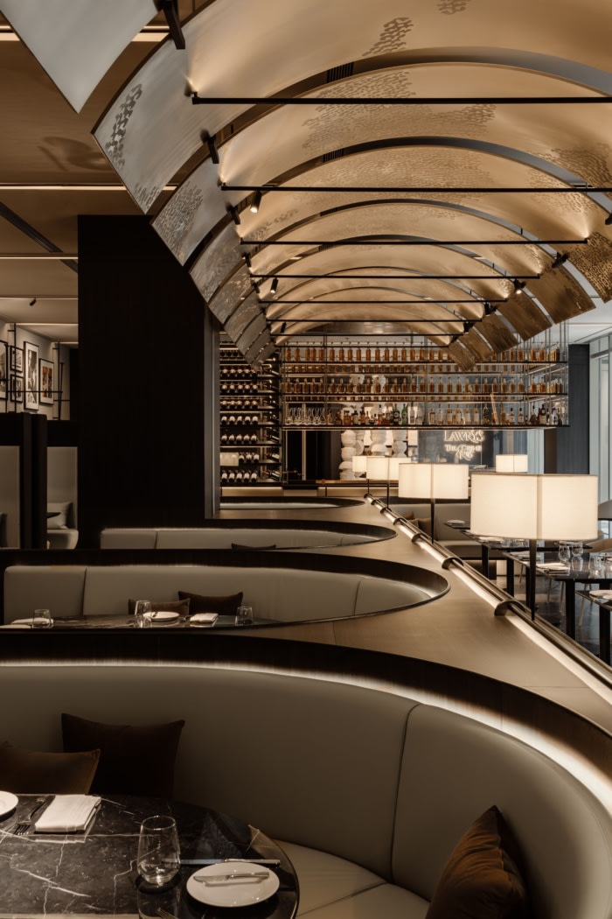

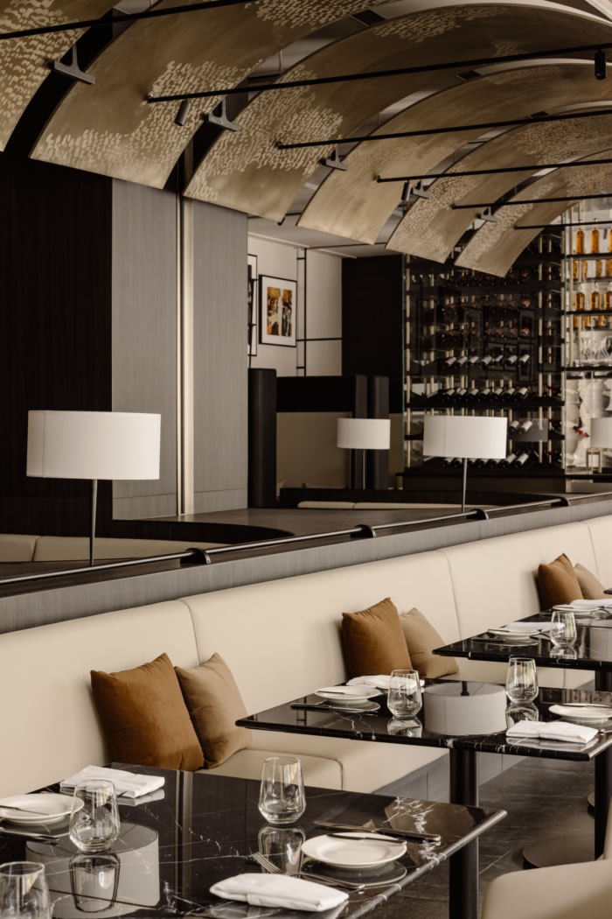

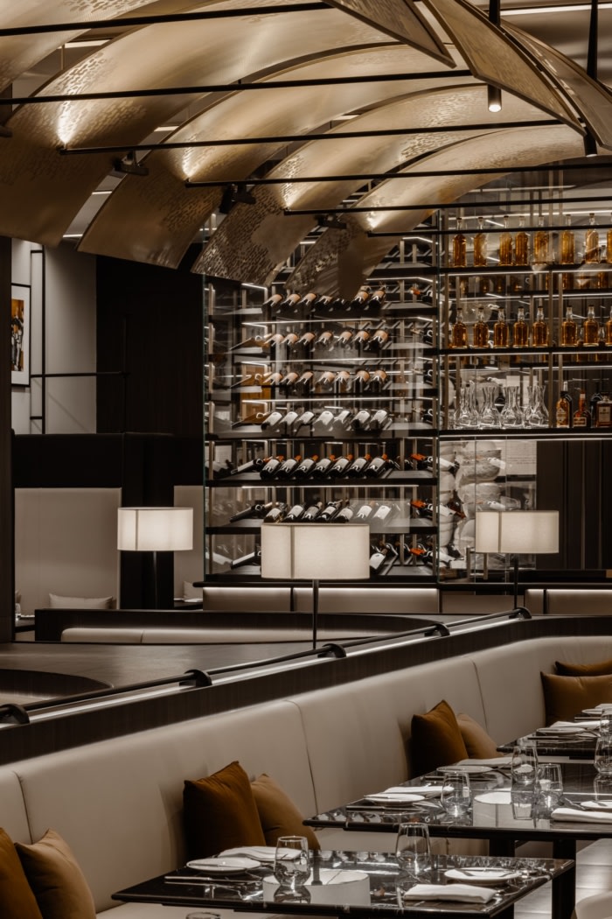



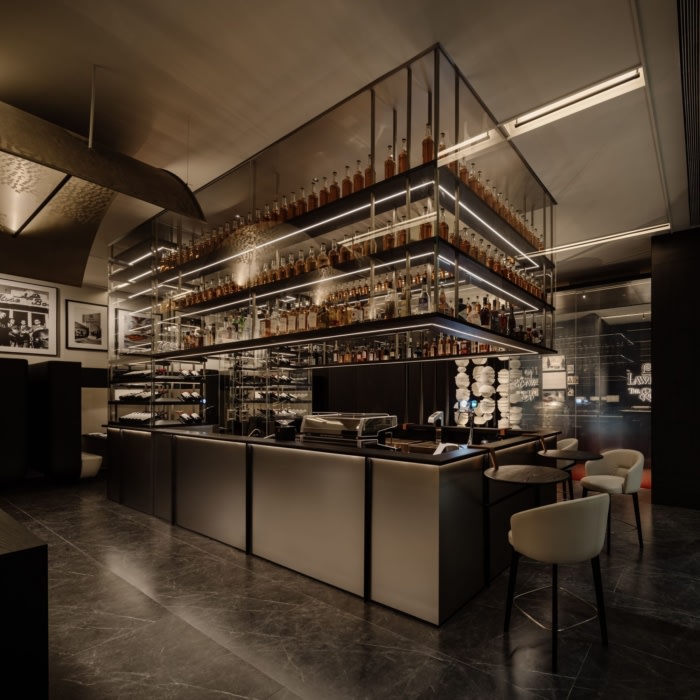
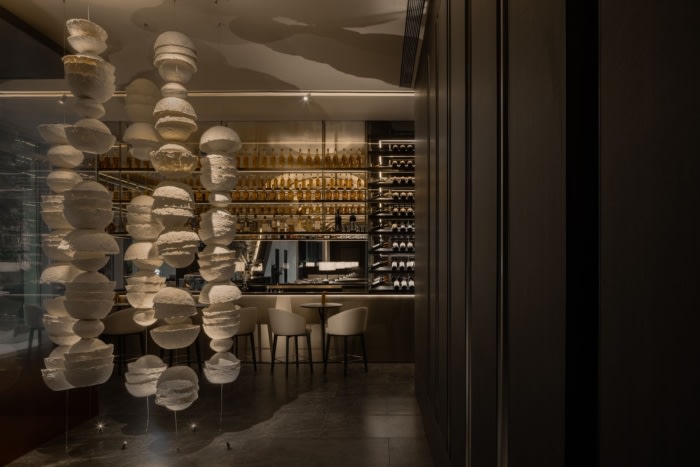
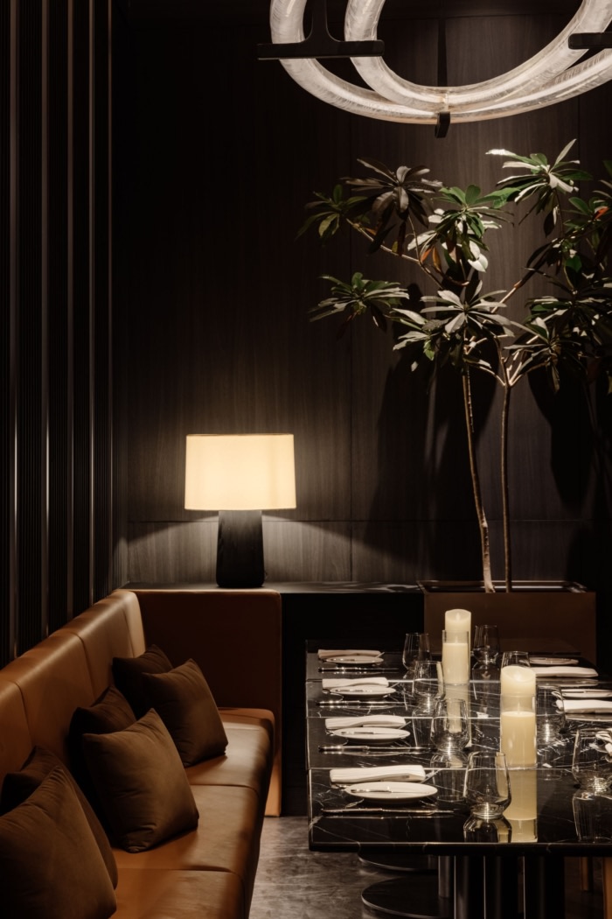


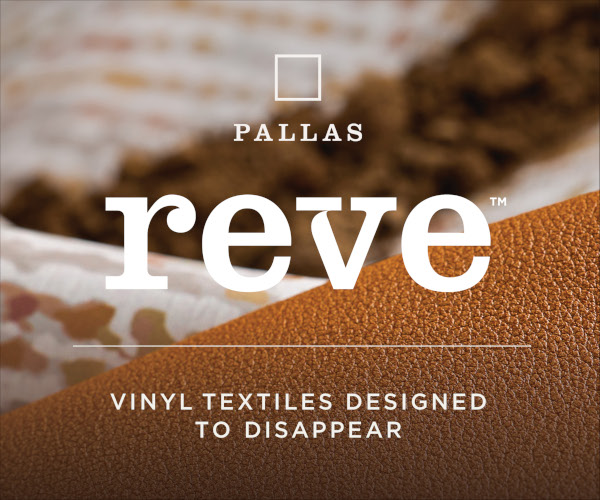

Now editing content for LinkedIn.