Courtyard by Marriott, Yerevan
STUDIO SHOO transformed a versatile lounge space at Courtyard by Marriott in Yerevan, incorporating light colors, natural textures, and dried flowers to blend seamlessly with the existing lobby design.
The project’s interior was designed not just for Courtyard by Marriott hotel guests but also for visitors who wander down Yerevan’s bustling tourist street. The lounge’s main objective was to create a versatile area. As a result, it serves not just as a lounge area in the hotel lobby but also as a library where guests can relax during the day and a bar in the evening. This area is designed in a light color palette since it is a continuation of the already built lobby area and must blend with it. The ambiance of the restaurant area was influenced by natural textures and materials, including terracotta, mineral particle plaster, and rattan furniture, along with organic marble, soil, clay, and various hues of greenery. Flowers that have been dried and carefully arranged beneath glass embellish the wall gradually. Since these spaces have a connection, the lounge’s design is based on the already created concept of the hotel lobby area. In reality, the lobby design has already defined the ceiling, wall decorations, and flooring.
Design: STUDIO SHOO
Photography: Sergey Krasyuk

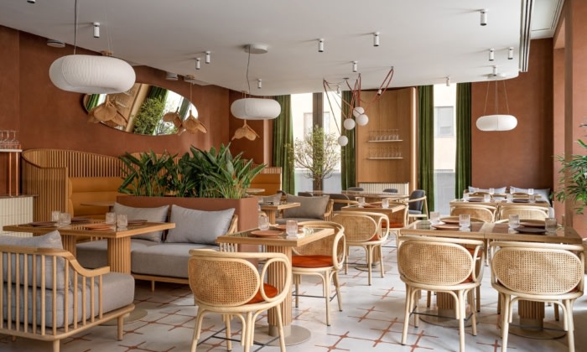
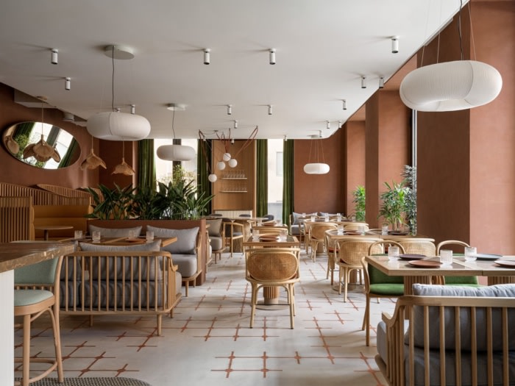
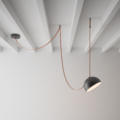
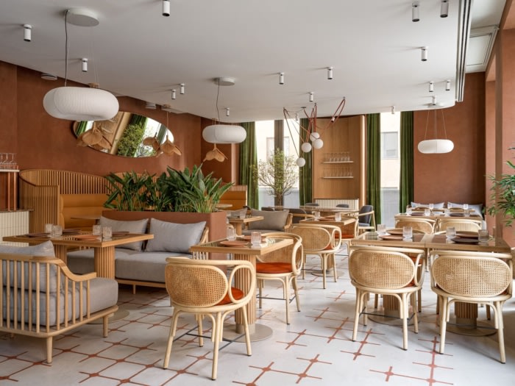
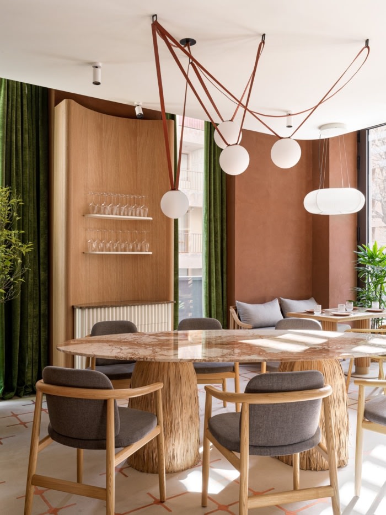

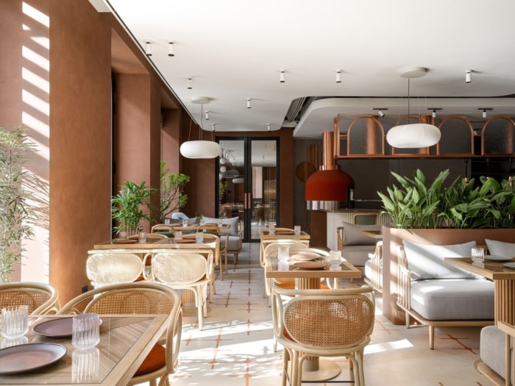
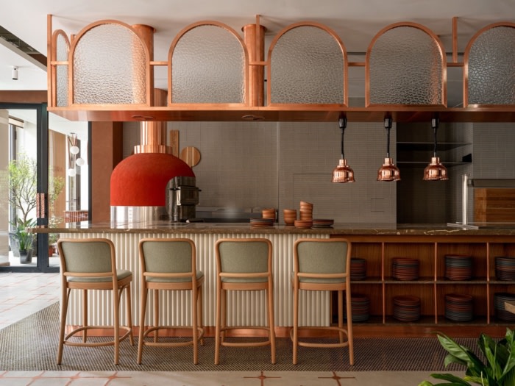

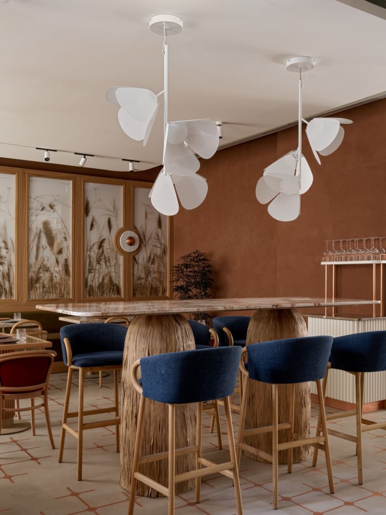
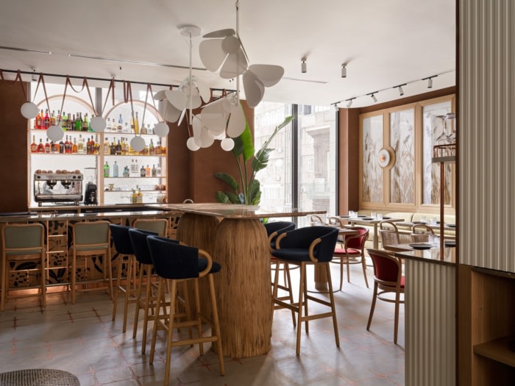
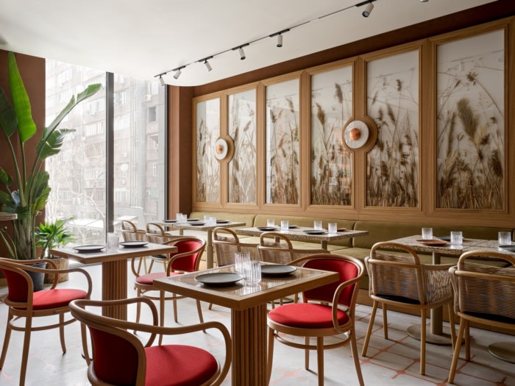
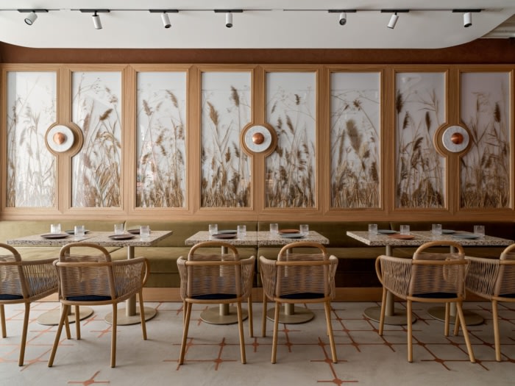
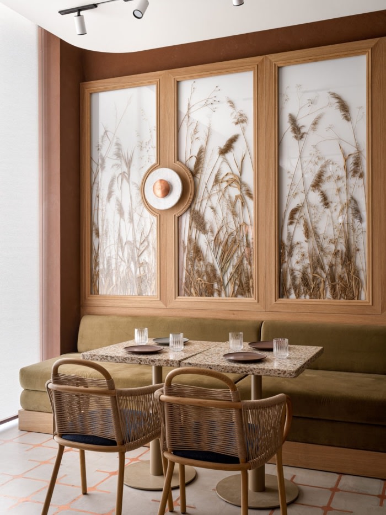
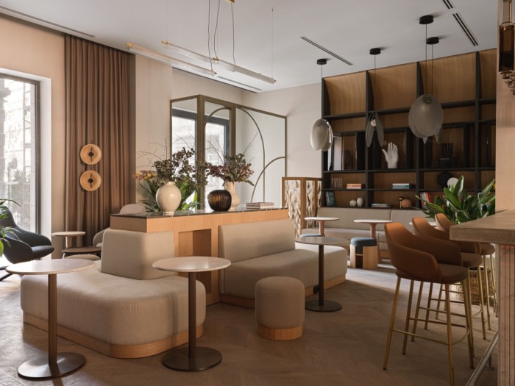
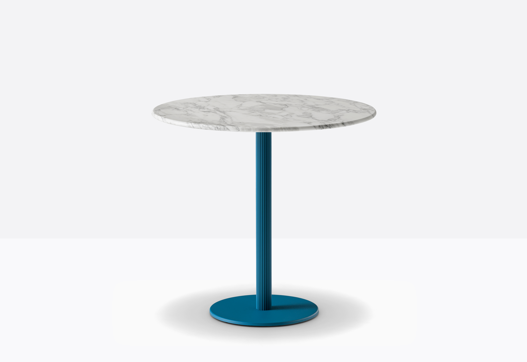
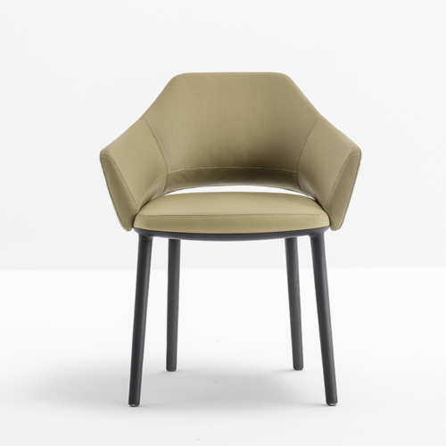
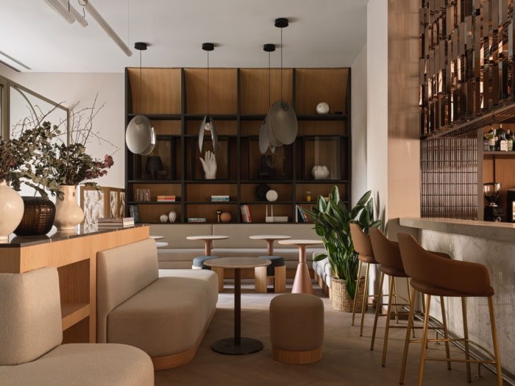
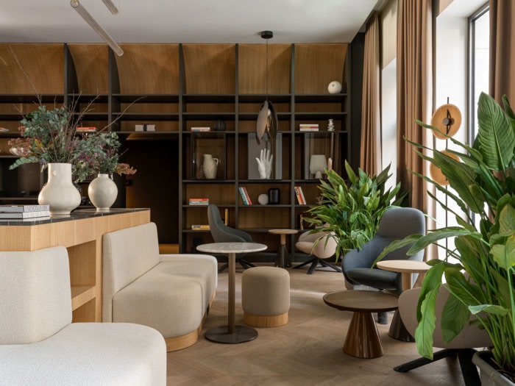
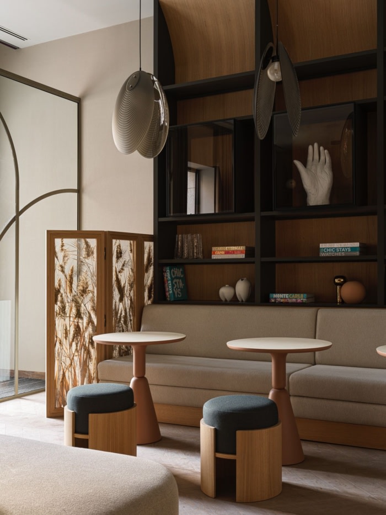
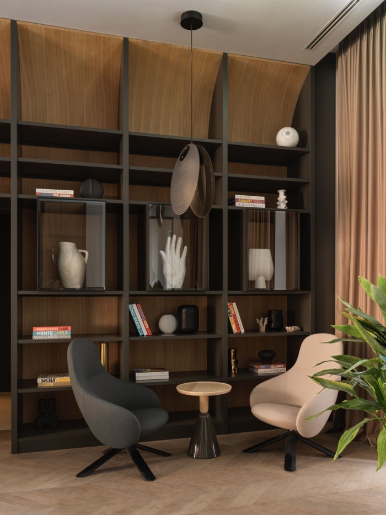




Now editing content for LinkedIn.