Duyiwei Restaurant
Duyiwei restaurant’s design by Beijing IN•X Design creates futuristic contradictions with a retro-futuristic glow, merging with Guijie Street to offer a young, open, and unique dining experience.
Leveraging the Value of the Old Brand from the Root
If you imagine the nighttime Guijie Street as a scroll, scanning the east-west restaurant facades, all eyes will undoubtedly catch – a transparent glass exterior enclosing a fantastical light-filled architectural box. Nearly twenty years after its founding, Duyiwei has entered Beijing’s most popular dining scene with an unprecedented brand image.
In the eclectic design transformation by IN.X Wu Li Men Wai, the new owner Hu Da’s hopes for Duyiwei have also been realized: as a piece of the diverse dining puzzle on Guijie Street, it is young, open, and unique.
Architectural Reshaping
Guijie “Duyiwei”
Benefiting from the two adjacent buildings forming the new site of Duyiwei, the designers had the prerequisites to work their magic when rebuilding the space.
Using steel and glass as the architectural framework, two semi-open boxes are outlined. Through the glass, one can see the simple staircases organizing the building’s flow and connecting the two spaces from the inside, simultaneously guiding diners to the spacious rooftop terrace – where the street scene of Guijie is fully captured.
When the mysterious, futuristic lighting illuminates the entire restaurant from within, the building exudes a unique charm unlike any other restaurant on Guijie: mysterious, free, and powerful. But the deeper meaning of the design is that the new building makes Duyiwei and the street merge to the greatest extent. People inside are constantly embracing the environment, feeling closer to the street even as they enter the restaurant. This gives all the floating, breakthrough design expressions a genuine grounding, nurturing a vibrant atmosphere.
Retro-Futurism
Night Owls Roam Free
The interior design of the restaurant maintains a consistent sense of breathing with the architecture. Besides the soul-like second-floor terrace, the designer has opened a rectangular skylight above the U-shaped bar, letting natural light pour down and permeate the space. This endows the central bar with both festive vitality and natural rhythm. Interspersed with flowing water, landscapes, and plants, the scattered seating area thus eliminates any dullness.
The designer uses bold colors and cold metal materials to envelop the space in a retro-futuristic glow. The atmosphere is partially derived from futurism and partially from modernism represented by machinery. The design seeks clues from nearly a century of aesthetic language while breaking free from specific stylistic paradigms. Cleanliness and abstraction are imparted to metal components, combined with classical fantasy lighting, creating a retro-mechanical feel that glides towards a futuristic cosmos. The relaxed dinner time becomes a shared “hallucination” of visual and gustatory sensations.
Terracotta color is extensively used on the facade, making it the perfect choice for its nostalgic and natural attributes. On the second-floor terrace, refreshing outdoor furniture and the bar create an Arabian coastal vacation feel. In the neon-lit evenings, young people line up just to have a drink and enjoy the view. The seemingly declining grilled fish category is cleverly resolved by the highly inclusive space experience.
The non-open area is divided into four VIP rooms. Looking up from below, the corridor roof opens with circular skylights, reminiscent of the moment a space capsule leaves Earth, casting mechanical cold light.
Researchers have long understood that people’s inner longing for fantasy far exceeds that for complex narratives. Taste floats within, subtly resonating with the spatial atmosphere: always connected to the past, yet constantly imagining the future.
Strategy First, Design Second
The black cat that occasionally appears in lightboxes and space corners is the “Night Owl” IP designed by the designer for the restaurant. Every sunset, the ancestor of Beijing grilled fish takes over the leisure time of young people: gentle and surging, free and slightly tipsy.
The space is a core anchor point. From this starting point, Wu Li Men Wai’s design strategy this time is a holistic rebuild: space visuals, brand logo, IP… The transformation aims to thoroughly overturn the old brand image, activating the value of the old brand from the root.
The designer, like the director of a spatial drama, creates conflicts and contradictions and then gives them rationality. This ultimately brings an architectural space closely integrated with the neighborhood, a visual experience that captures the young clientele, and a comfortable and inclusive dining time.
Design: Beijing IN•X Design
Design Team: Cheng Lu, Jia Qifeng, Liu Chenyang, Zhang Shun
Interior Decoration: Song Jiangli, Ying Zheguang
Lighting Design: Uniimport Technology
Photography: Zheng Yan

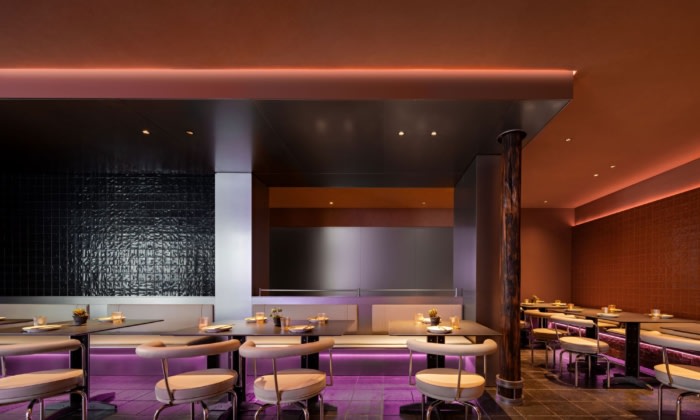
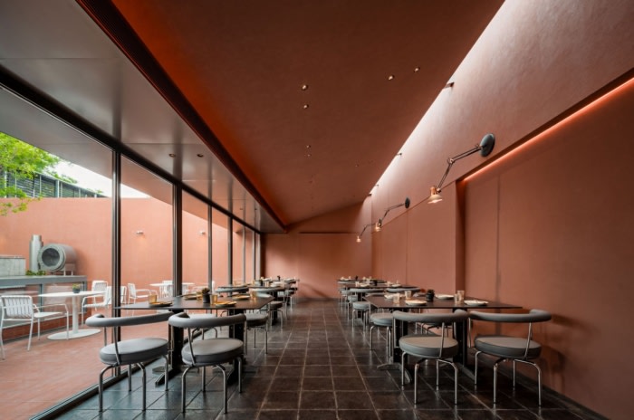
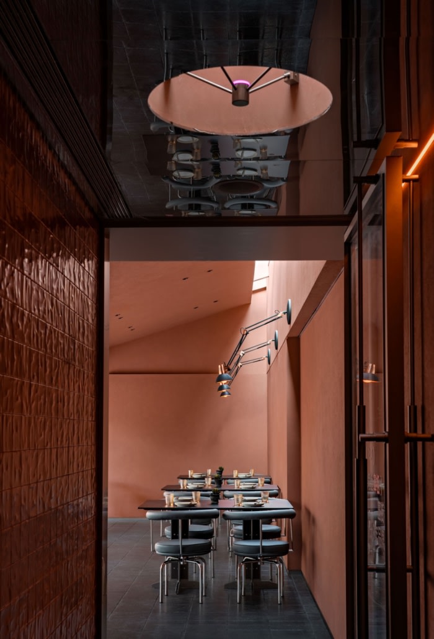
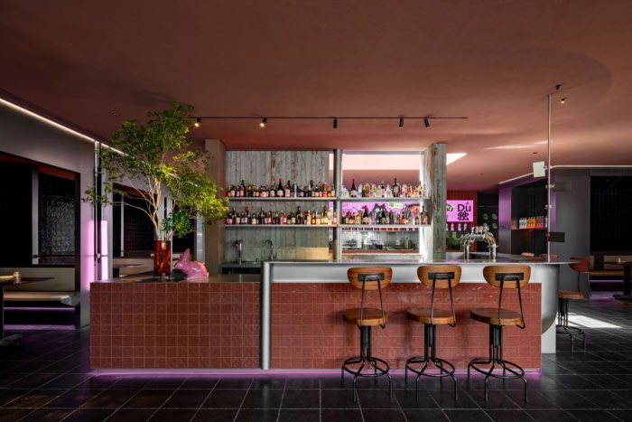
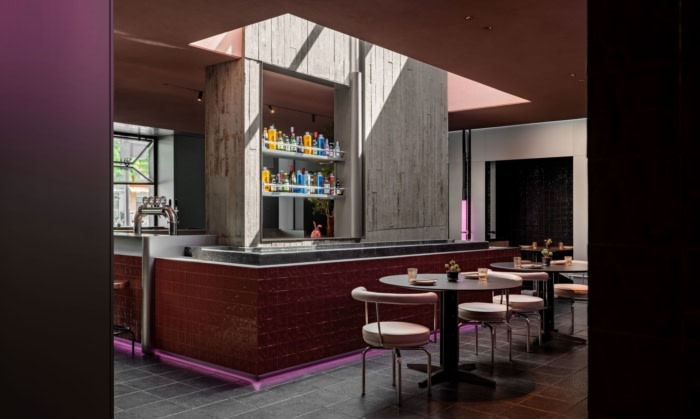
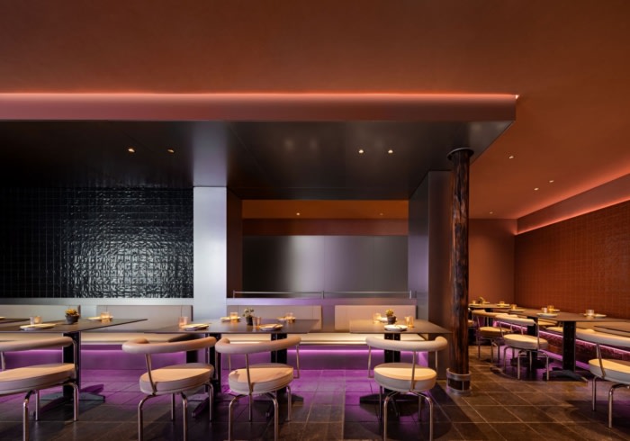
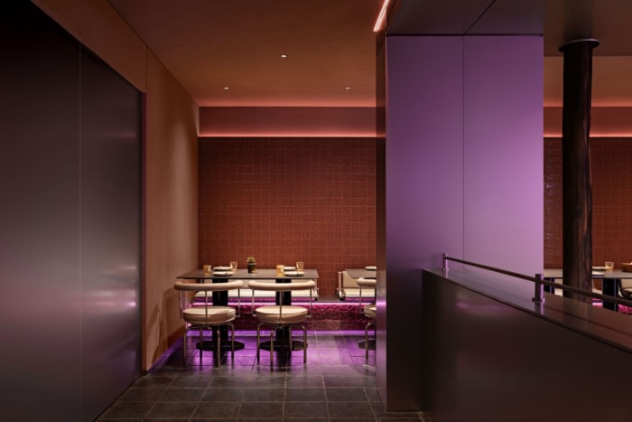
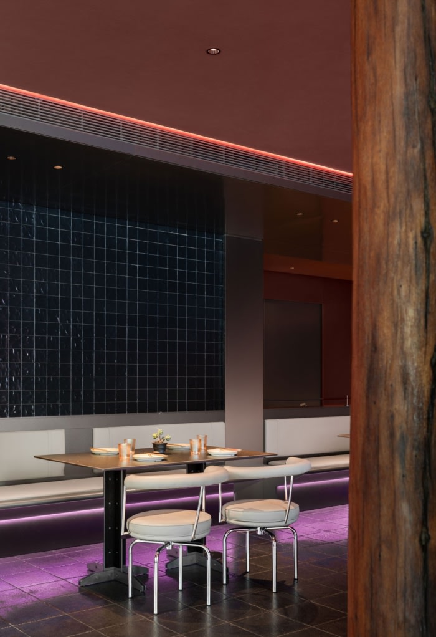
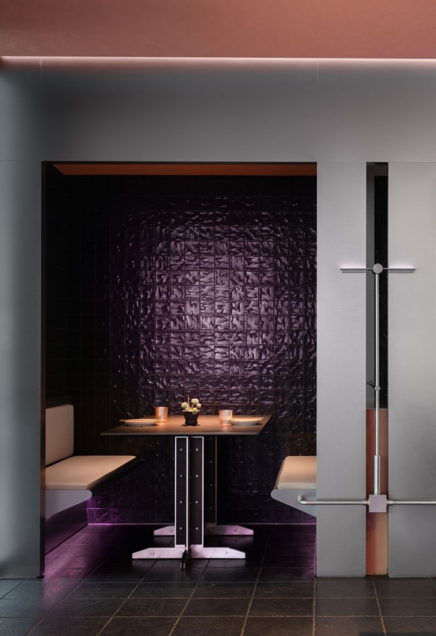
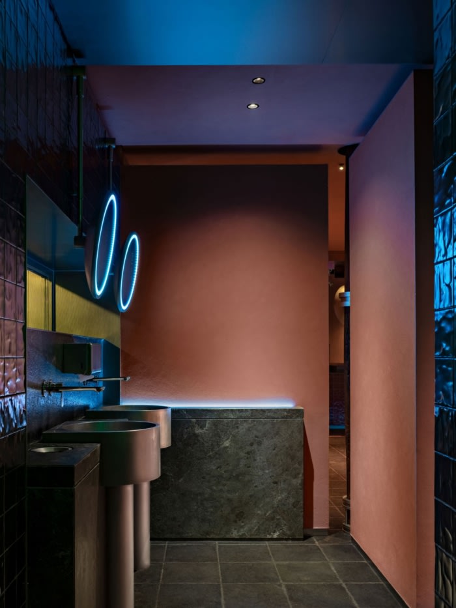
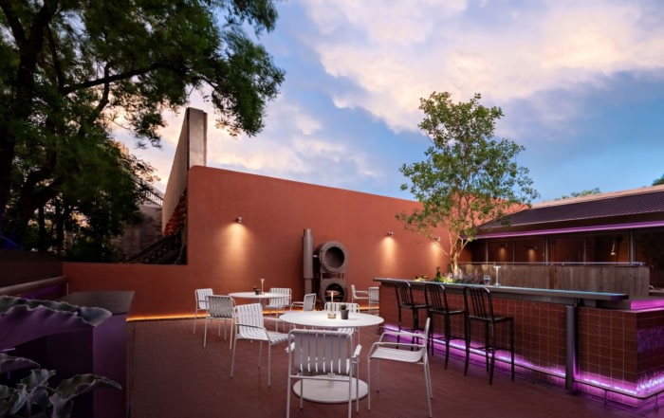
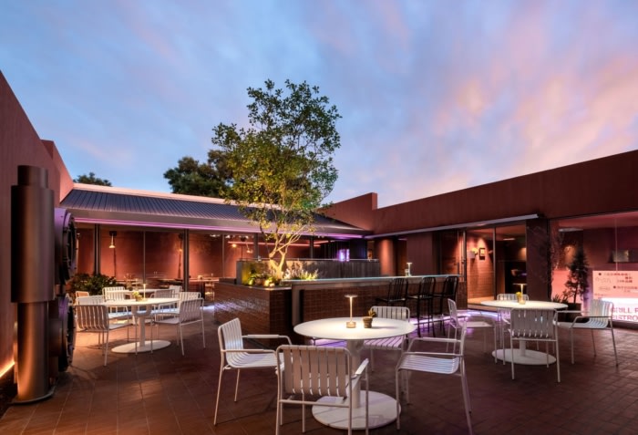


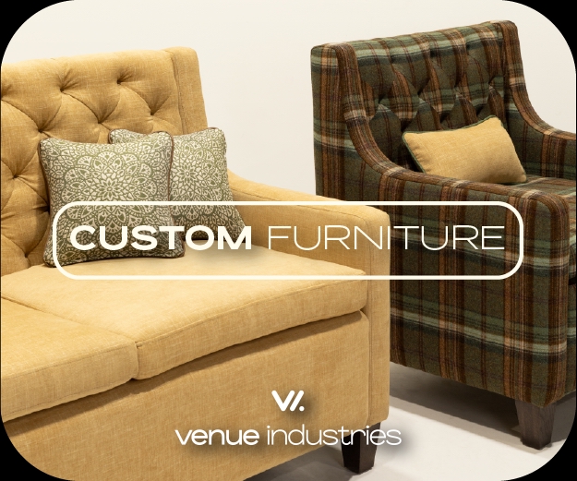

Now editing content for LinkedIn.