2 Pancras Square Amenity Spaces
Fathom Architects redesigned a workspace at 2 Pancras Square in London, prioritizing health, wellbeing, and sociability by creating inviting communal spaces, connecting with nature, and enhancing end-of-trip facilities.
Fathom Architects has completed a series of upgrades to invigorate existing communal spaces over three floors within a ten-year old workspace at 2 Pancras Square in King’s Cross, London.
Related Argent’s brief – on behalf of King’s Cross Central Limited Partnership – was to enhance the building’s character and improve workspace experience by creating a more enjoyable series of amenity spaces with a focus on health, wellbeing and sociability.
Fathom’s reimagination of the existing spaces was carefully considered to create connections outside of office floors by offering opportunities to connect and recharge.
Welcoming common areas, natural materials and high quality end of trip facilities combine to create a distinctive identity with generous, flexible spaces supporting a variety of activities.
New connections between the workspace entrance and Pancras Square gardens are created by replacing existing cluttered windows with large, openable sliding units. Greenery and fresh air flows into the reception, with the building approach softened with a vertical planted wall.
In the reception, a palette of natural materials and lush greenery set the tone for a welcoming and relaxed area for interaction, with various touch-down spaces for building occupiers and guests.
Floor finishes in terrazzo and reclaimed parquet denote areas for circulation and places to congregate. Planted beds organically wrap around the reception, carving out three pockets of space for informal meetings and comfortable areas for waiting guests or social gatherings.
The existing basement plan has been rationalised to improve the experience of active commuters with improved wayfinding, increased shower and locker provision and upgraded changing rooms.
Bespoke oak veneer lockers, changing benches and towel storage are offset with pale terrazzo flooring extending from the changing rooms into showers and WCs.
On the rooftop, a 625sqm re-landscaped garden encourages people away from office floors to connect with nature.
Subtly zoned with a mixture of built-in and loose furniture, layouts consider different ways people may want to spend time away from their desks including quiet space for individuals, social areas for lunchtime gatherings and larger events or open space providing opportunities for exercise.
A flexible kitchen and dining area with a moveable canopy provides a focal point for small to large groups, and can be fully opened or closed for catered events.
Working with collaborators EStudio Mix and Willerby Landscapes on a planting strategy, the varied biodiversity of the terrace provides trees, planted beds and wildflower areas to offer a year-round series of inviting natural environments for people and pollinators.
Design: Fathom Architects
Photography: Gareth Gardner


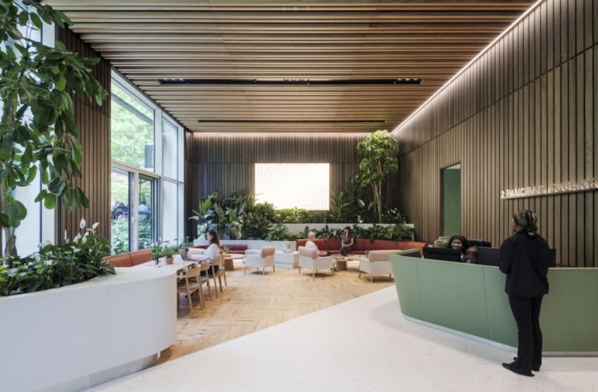
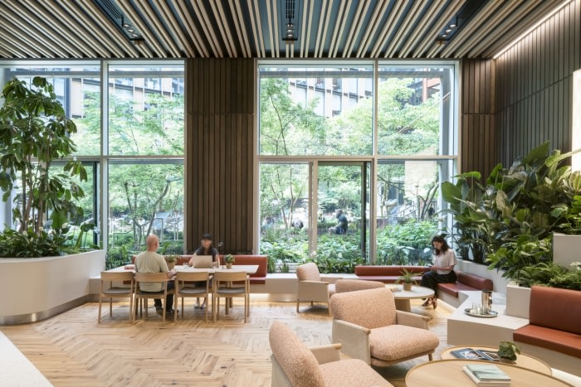
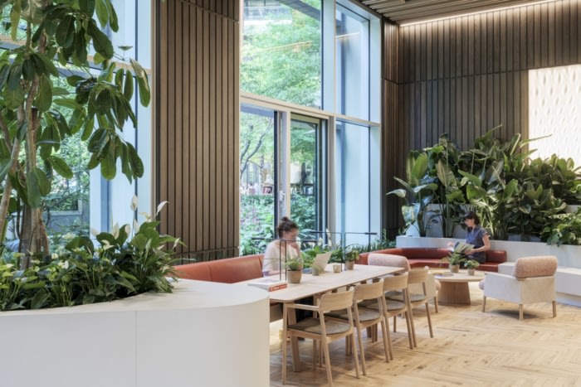
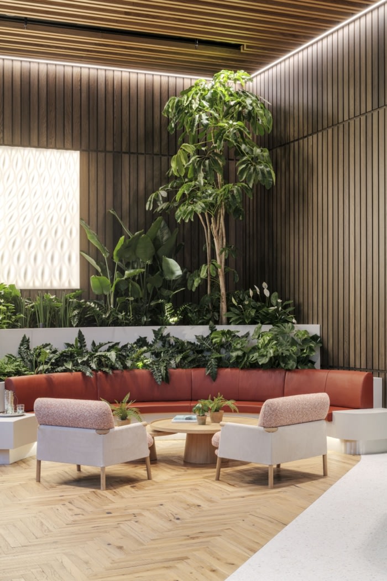
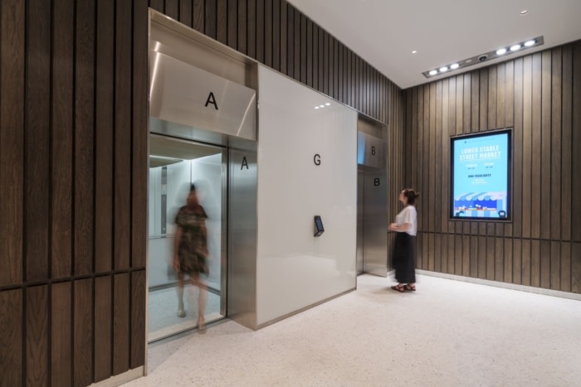
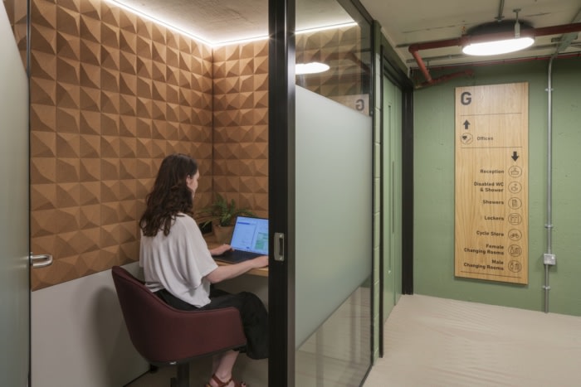
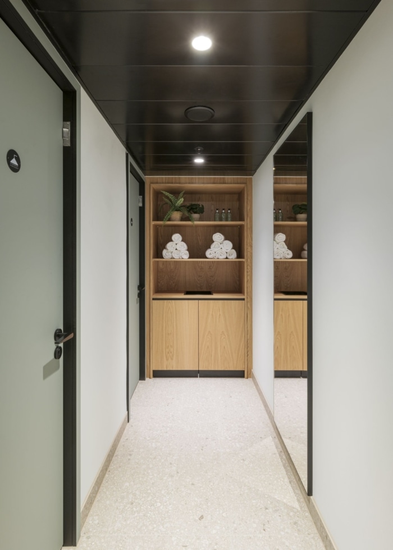
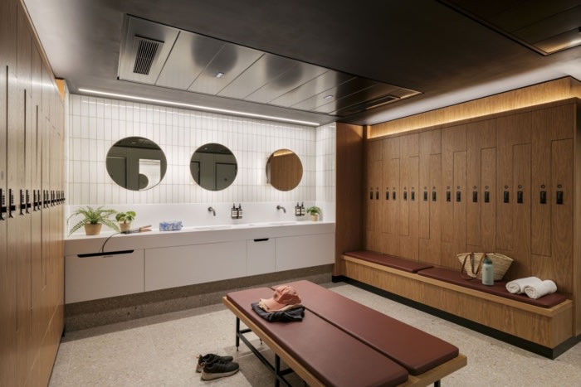

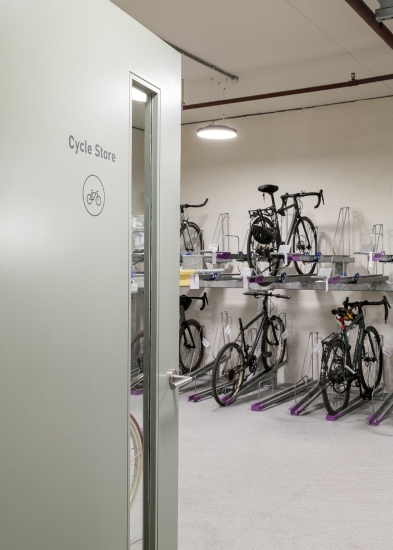
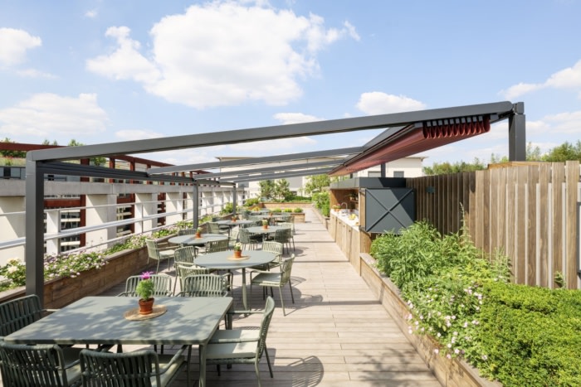
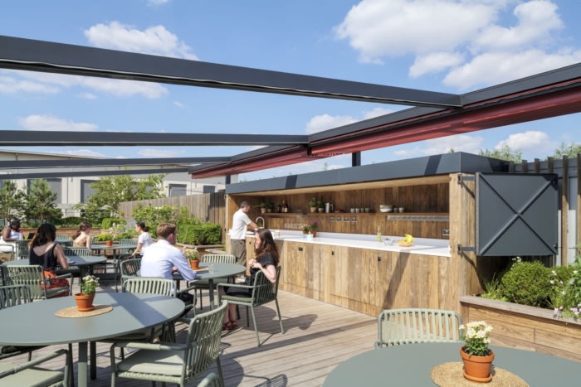
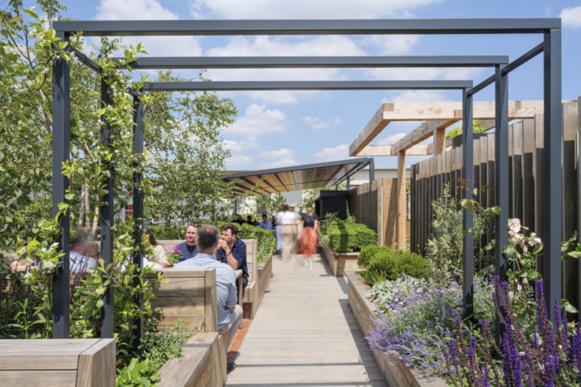
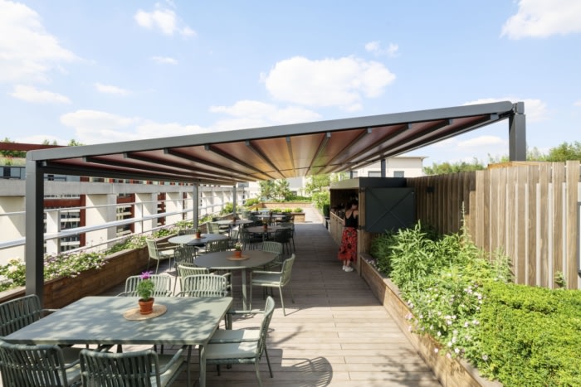
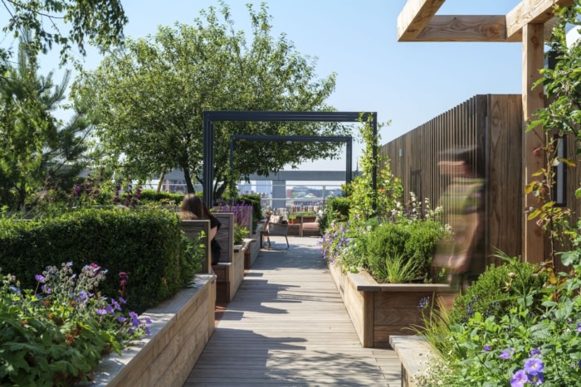
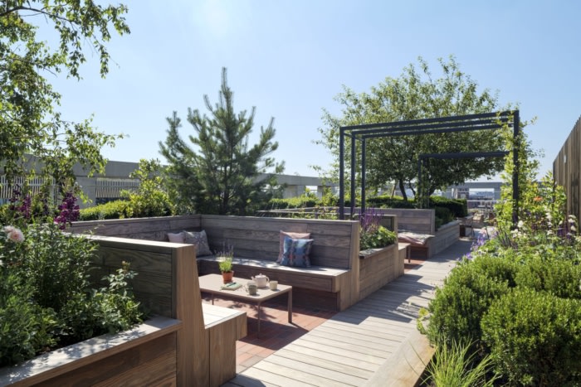

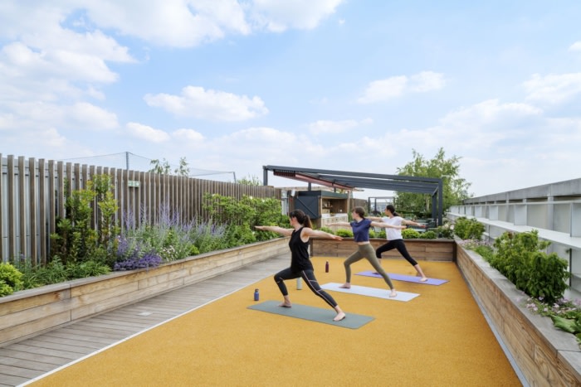




Now editing content for LinkedIn.