Nando’s Mexican Cafe
A vibrant redesign by House of Form of Nando’s Mexican Café in Maricopa combines Arizonian and Mexican influences through breezy blocks, Saltillo tiles, Mexican tiles, and mesquite wood flooring, celebrating the brand’s 20-year legacy.
Our latest project transforms a beloved family-driven restaurant into a vibrant, community-centric dining space while maintaining its approachable charm. The 5th Nando’s Mexican Café location, celebrating the brand’s 20-year legacy, honors its heritage and embraces the future with design elements that reflect both Arizonian and Mexican cultures.
Our favorite design features include dark breeze blocks, authentic Saltillo tiles, beautiful handmade Mexican tiles, and locally sourced mesquite wood flooring, all tied together with a vibrant color palette. The restaurant’s unique identity is highlighted by a local muralist, colorful patio furniture, and thoughtful operational solutions that ensure a seamless dining experience. Despite challenges like a central encased column and the need to balance both takeout and large dining parties, the design successfully creates a unified yet locality-honoring neighborhood spot. Enjoy some tacos, a guava margarita, and intentional hospitality design in the heart of Arizona!
Design: House of Form
Architecture: SRA 360 / Stewart + Reindersma Architecture
General Contractor: Laurshaun Contracting
Photography: Kevin Brost

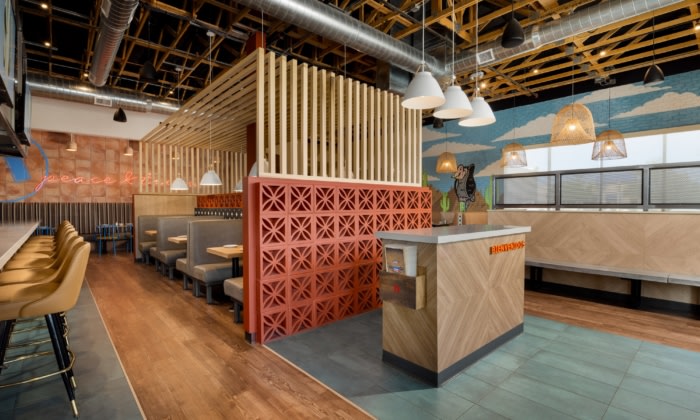
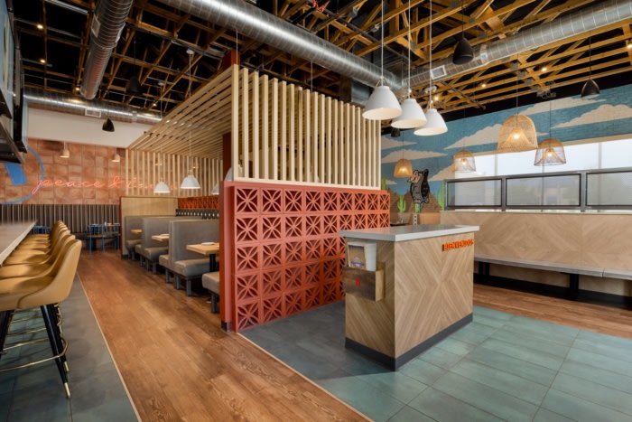
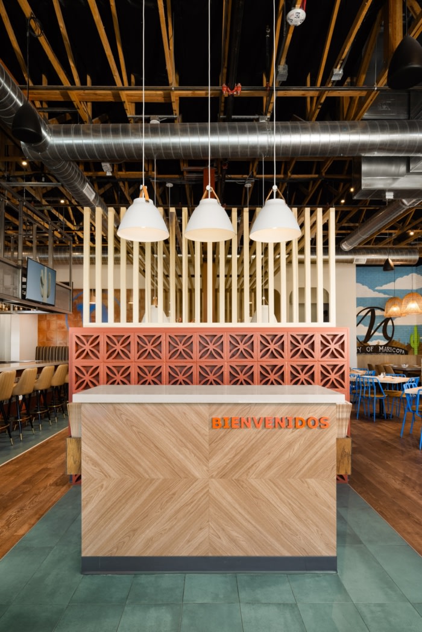
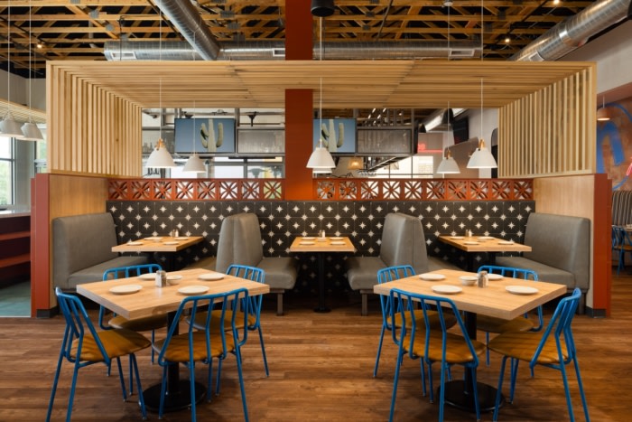

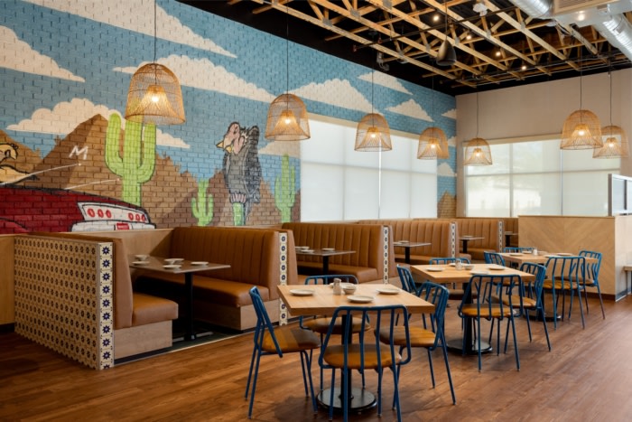
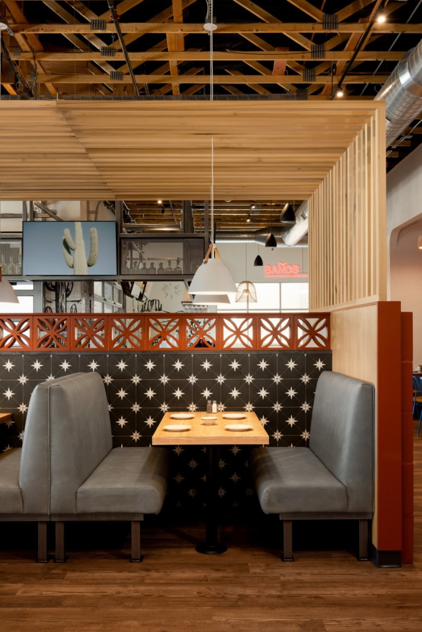
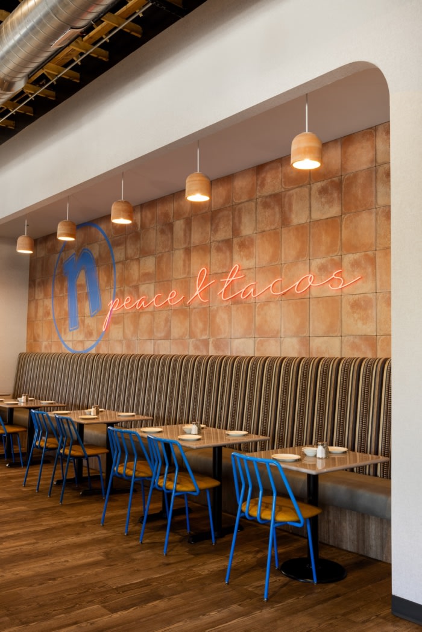
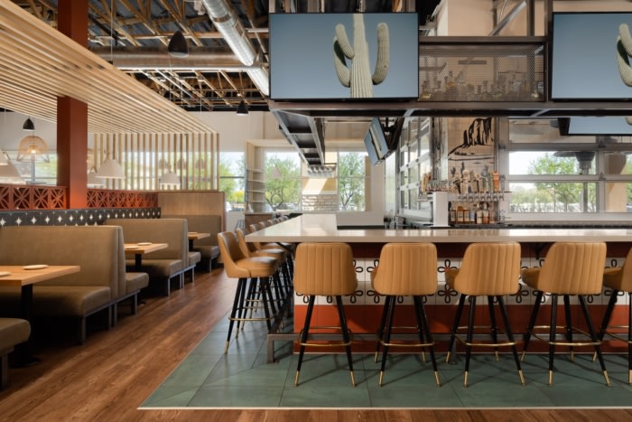
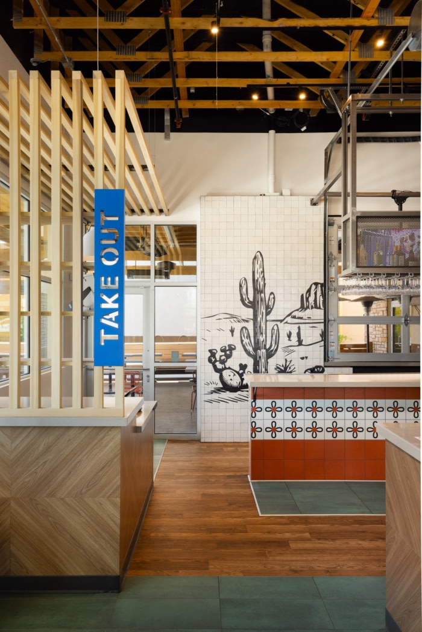
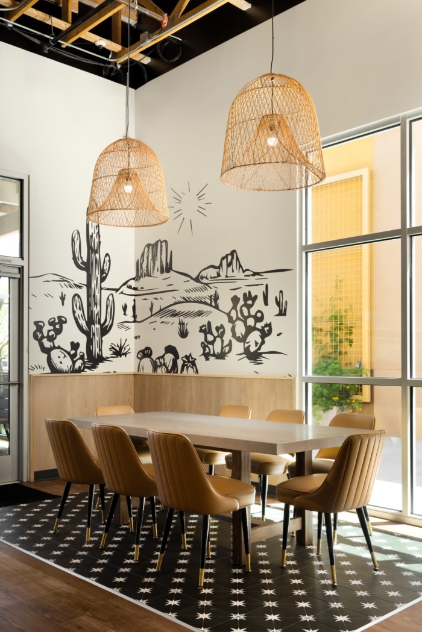
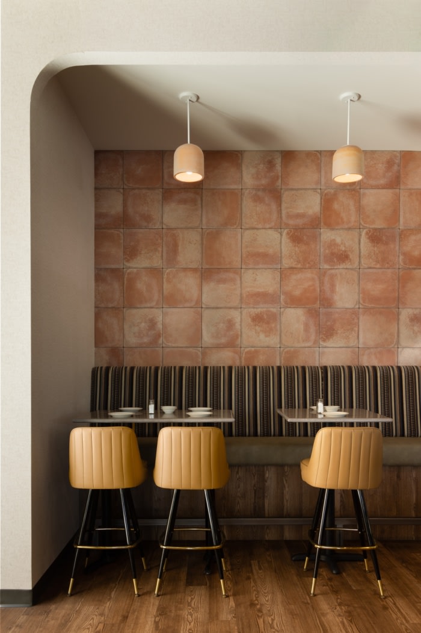
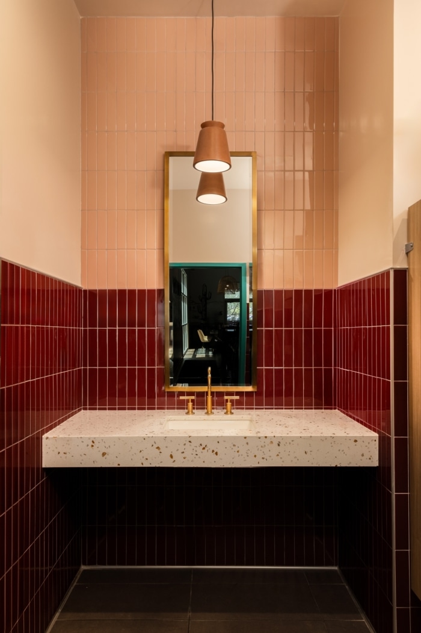
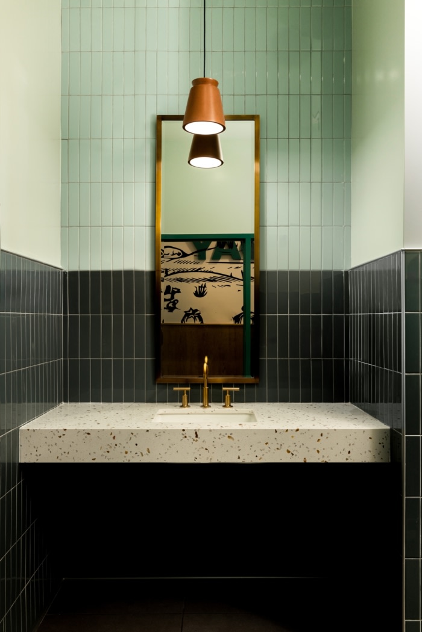






Now editing content for LinkedIn.