Casa Xixim
Designed by Specht Novak Architects, Casa Xixim in Tulum, Mexico is an eco-friendly villa with a cohesive vacation space, seamlessly blending indoor and outdoor living, featuring sustainable materials and technology.
Casa Xixim is located on a narrow site on the ecologically protected Soliman Bay in Tulum, Mexico. The 4,800 sq ft villa is designed as a cohesive vacation space for families and groups of friends—with a primary suite for everyone. The villa is self-sufficient, with minimal environmental impact, immersing guests in the range of biomes the site offers. Architecture by Scott Specht, Specht Novak architects (with architect Louise Harpman).
A lush, tranquil entrance path to Casa Xixim leads from a mangrove marsh, through a palm grove, into a main living space that is fully opened to the exterior. The path continues through an erosion-protective dune garden to the beach beyond. The distinction between interior and exterior dissolves, and the house and procession through the site merge to become part of one continuous experience.
The living spaces at Casa Xixim are designed to maximize connectivity with nature, providing an open, airy environment that seamlessly blends indoor and outdoor living. Each primary bedroom suite is thoughtfully decorated with natural materials, artisan made decor, and a neutral color palette, allowing Casa Xixim’s inhabitants to unwind in their own personal oasis. All bedrooms open onto a series of terraces, both planted and habitable, providing another series of vantage points from which to experience the site. The uppermost level features a roof deck with hammocks suspended from a photovoltaic canopy.
Highlights include the stunning 11.5 foot wood dining table crafted by a local woodworker out of sustainable sourced Parota wood. The main living area’s feature wall consists of beautiful pasta tiles, made in Merida, Yucatan – a traditional craft that adds a touch of cultural heritage and elegance to the space. Casa Xixim owner Jenny Blizard selected the pattern and customized the color palette to match the colors of the ocean and the jungle that envelopes the space. The villa features custom macrame wall hangings by Enrique Escudero of Máak – An Macramés, and an installation of 20 hand carved jaguar heads that guests can purchase off the wall.
Instead of glass windows, Casa Xixim uses louvers with screens, a local building technique that allows natural ventilation while keeping the elements out. The villa expands on this idea by creating sliding doors to allow spaces to be wide open with nature. This design choice enhances airflow and reduces reliance on air conditioning. Casa Xixim’s commitment to sustainability is deeply rooted in the principles of permaculture design. By thoughtfully integrating eco-friendly practices and technologies, the site’s footprint works in harmony with the natural environment, minimizing impact while providing a luxurious and sustainable experience for its inhabitants. The house features a photovoltaic solar array, rainwater collection and a constructed composting wetlands filtration system. The structure’s green roofs embody the permaculture principle of stacking functions by providing insulation for the rooms below, contributing a green footprint with pollinator gardens, and creating additional green spaces that enhance the villa’s aesthetic appeal. Further, Casa Xixim operates on a net-metered solar system, harnessing the abundant sunlight of Tulum to provide clean, renewable energy. This reduces the reliance on non-renewable energy sources and lowers the property’s carbon footprint.
Design: Specht Novak Architects
Photography: Taggart Sorensen

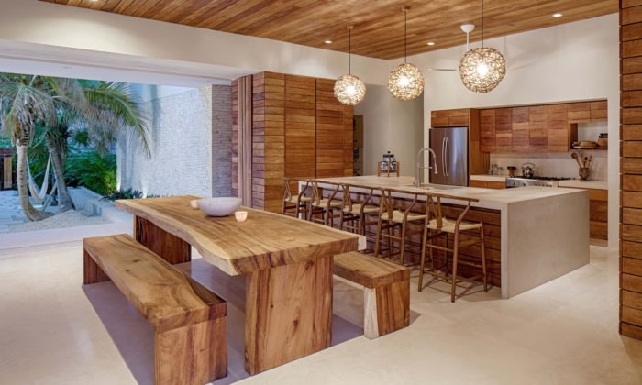
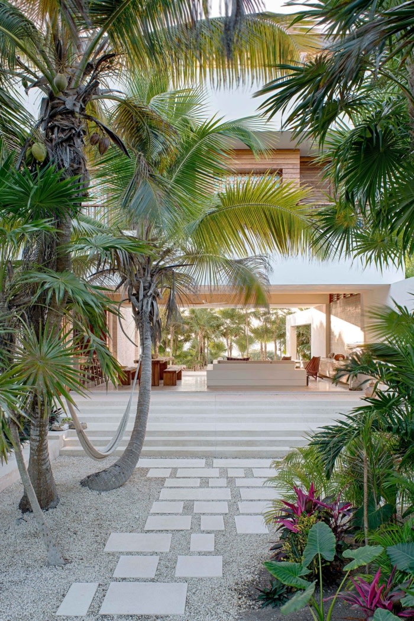
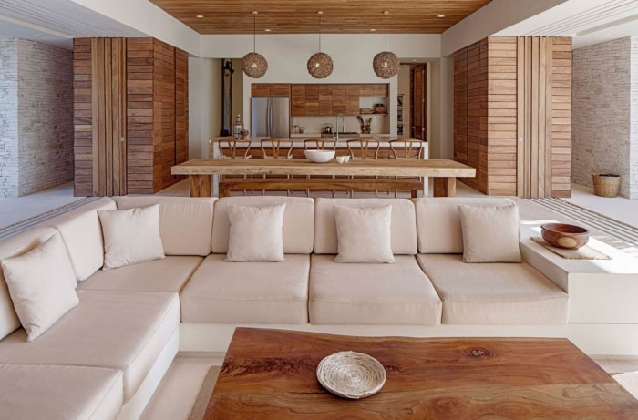
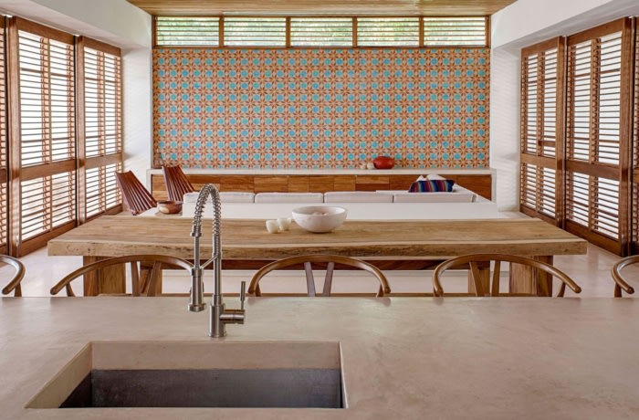
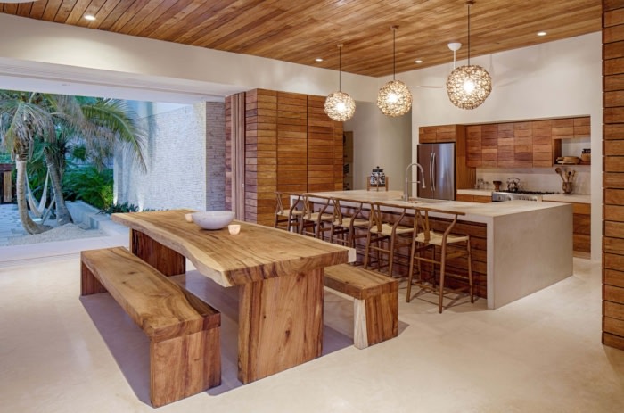
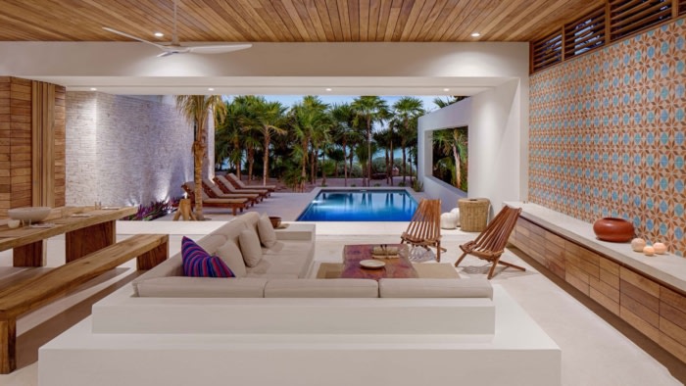
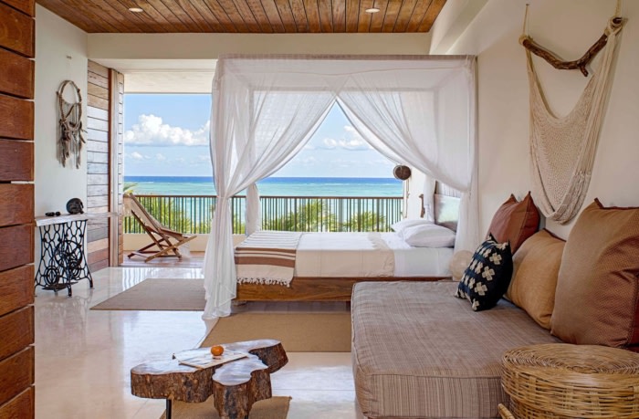
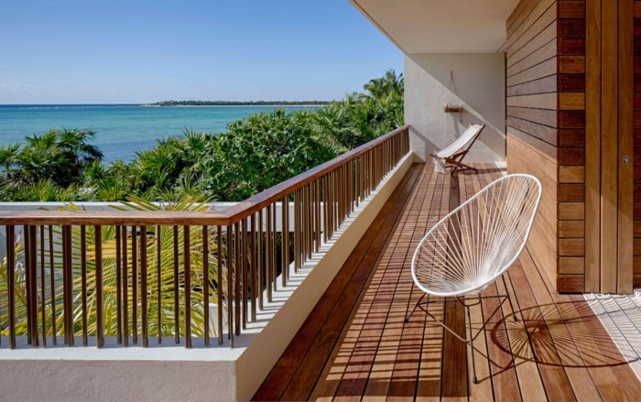
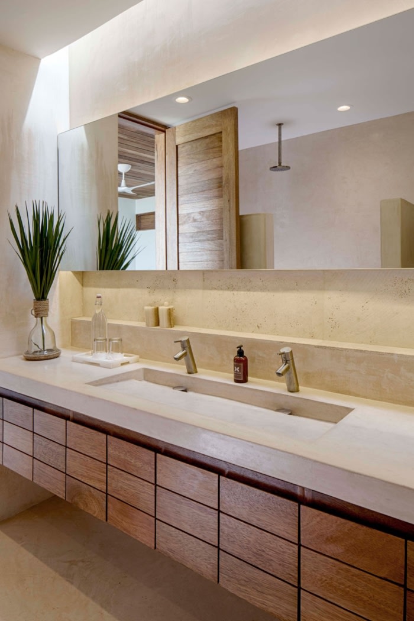
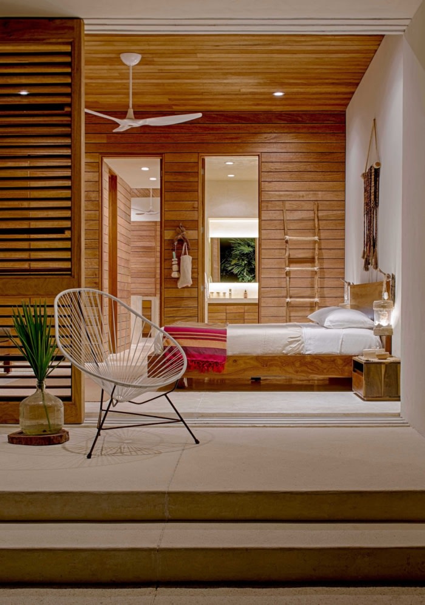
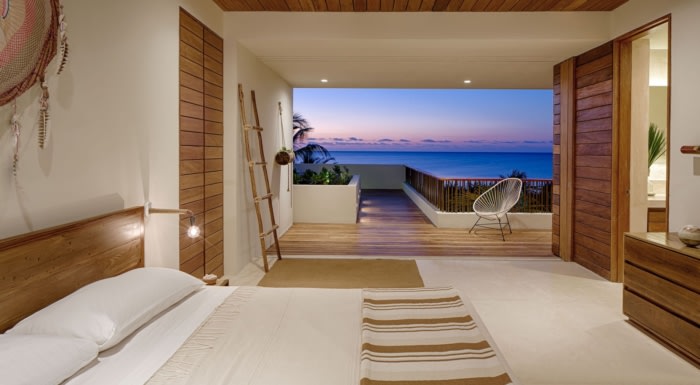
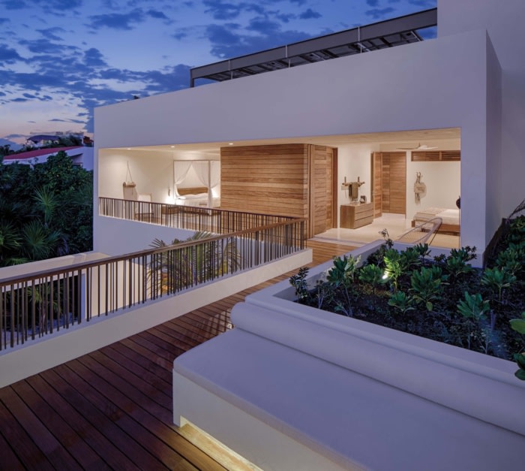
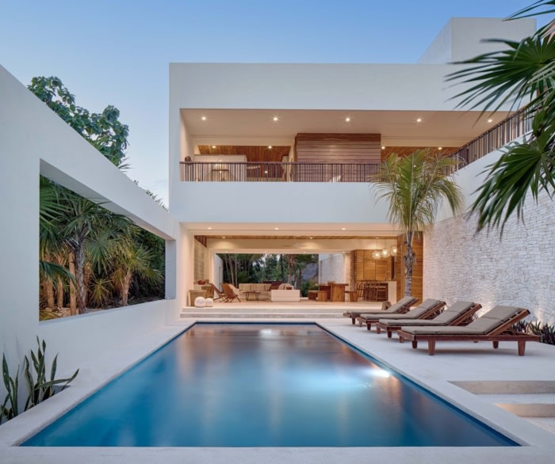
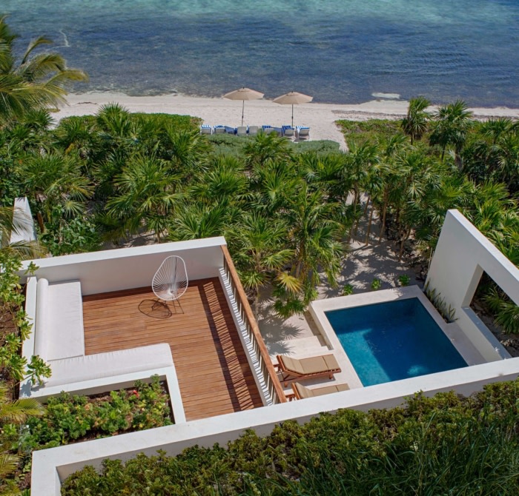











Now editing content for LinkedIn.