Laizhou Bar, Guangzhou
In Guangzhou, RooMoo Design Studio‘s Laizhou Bar creatively integrates traditional bamboo tube house elements with modern design, fostering a collaborative atmosphere and celebrating local culture through innovative architectural features.
Bamboo tube houses emerged in 19th-century Guangzhou as a response to the city’s rapid population growth. As industry and commerce flourished, the demand for land surged, leading to the development of these innovative, space-saving homes.
– The Origins of Guangzhou’s Bamboo Tube Houses
Laizhou Bar embodies the spirit of collaboration and growth with Chengdu’s Laizhou Distillery. Drawing inspiration from the local culture, the bar is designed to promote awareness of Laizhou’s dedication to Chinese whiskey.
The architectural design pays homage to Guangzhou’s traditional “bamboo tube houses,” structures that have evolved in response to the region’s humid climate and shifting times. The most distinctive features of this style—the “inside patio” and “cold alley”—have been integrated. This includes a unique ventilation system where an inside patio connects to stairs inspired by the cold alley, creating a natural flow of air.
On the ground floor, five black pillars echo the “qi lou” (arcade) architectural style, a staple of Guangzhou’s urban landscape. These pillars use mirrored design elements to merge distinct functional areas into a cohesive and shared space.
LaiZhou Bar features an outdoor area that aligns with Guangzhou’s cultural ambiance. On the first floor, the layout is divided, with a bar area situated on the right and a seating area on the left, which includes three versatile metal tables. These tables can be combined to form a large communal table for events, enhancing the space’s flexibility. Toward the rear, a stage is positioned, which can be reconfigured when not in use, allowing for additional seating. The furniture in this area can be flipped and rearranged to maximize seating capacity as needed. The indoor patio seamlessly connects the upper and lower levels, offering fluid movement throughout the space.
On the second floor, a more exclusive atmosphere prevails, featuring a VIP room, standard seating areas, and a semi-open seating section for a blend of privacy and openness.
RooMoo retains the building’s distinctive Lingnan cultural elements, such as wall flower tiles, colorful brick carvings of traditional Chinese patterns on the eaves, and the iconic upturned eaves on the roof. Above the entrance, recycled wine barrel wood panels and six oak barrels pay homage to LaiZhou’s brand identity, emphasizing its focus on craftsmanship. Newly constructed surfaces are lined with recycled brick walls, reflecting local architectural characteristics while creating a modern, youthful atmosphere. The design subtly integrates elements of the brand’s visual identity through innovative brick combinations.
Above the stage area, three distiller lamp decorations represent the bar’s connection to distillery culture, adding a whimsical yet symbolic touch that enlivens the space. This playful design enhances the vibrant, dynamic environment, making LaiZhou Bar a unique fusion of tradition and contemporary flair.
To illustrate the ventilation concept of the inside patio, we incorporated brown and blue nylon webbing in the brand’s signature colors, reflecting LaiZhou Bar’s 3D texture concept. This webbing forms a striking ceiling installation on the first floor, ascending gracefully toward the second floor. Surrounding the patio, mosaic stones are laid in a cross pattern, symbolizing the efficient dispersion of heat and humidity, enhancing both functionality and aesthetics.
Drawing inspiration from the bamboo leaf motif featured in the logo, we designed a large-scale art installation on the second floor using reclaimed oak barrel staves. These staves are artfully arranged to evoke the layered, organic form of overlapping bamboo leaves, creating a visual centerpiece that connects to the bar’s identity.
In addition, the “Manzhou window,” a traditional stained glass window design, serves as a significant reference to Guangzhou’s rich architectural history. To integrate this heritage, we utilized yellow and green stained glass in the partitions and windows on both the first and second floors. These colors align with LaiZhou Bar’s brand palette, adding a vibrant yet harmonious visual element that enhances the overall aesthetic of the space.
Design: RooMoo Design Studio
Photography: Wen Studio

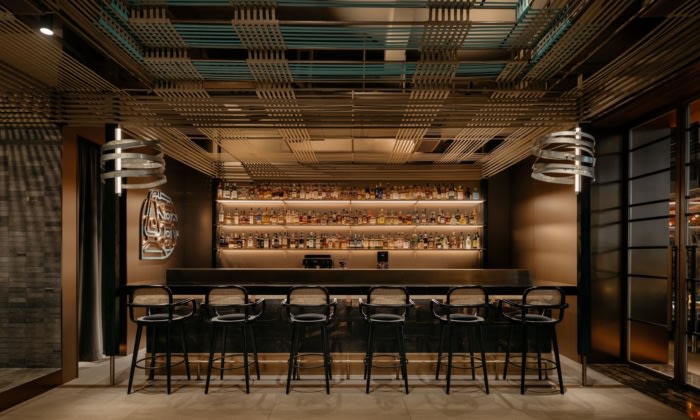
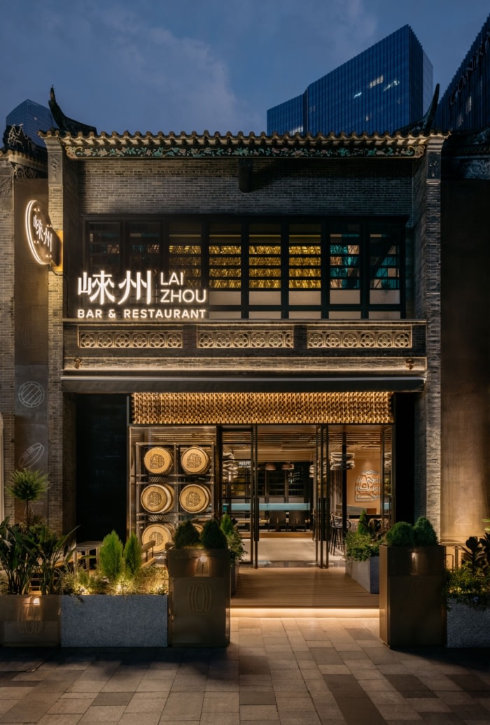
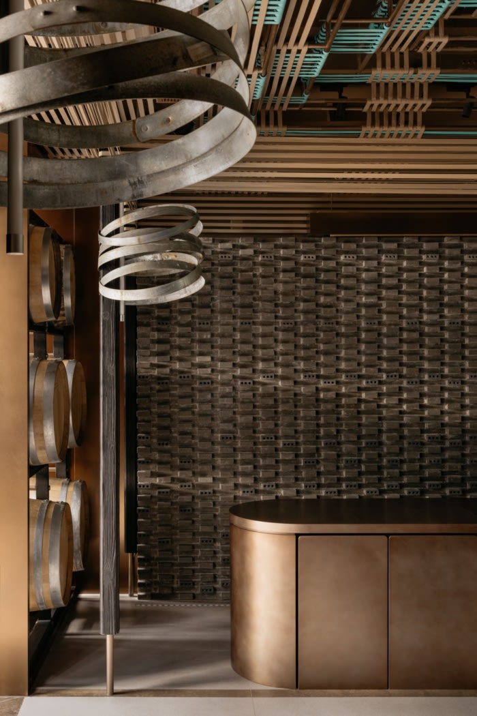
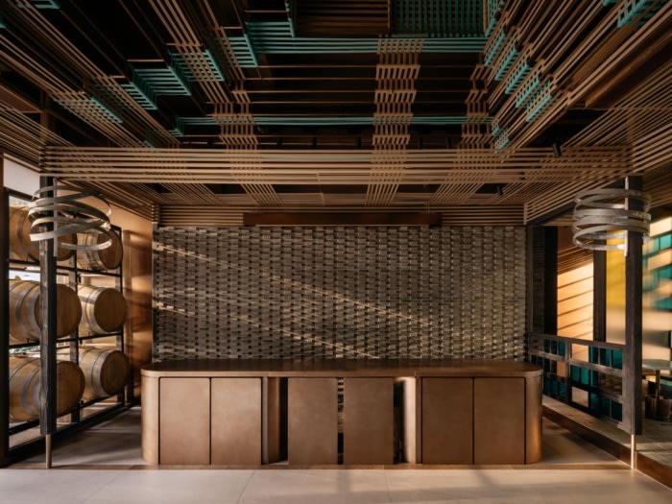
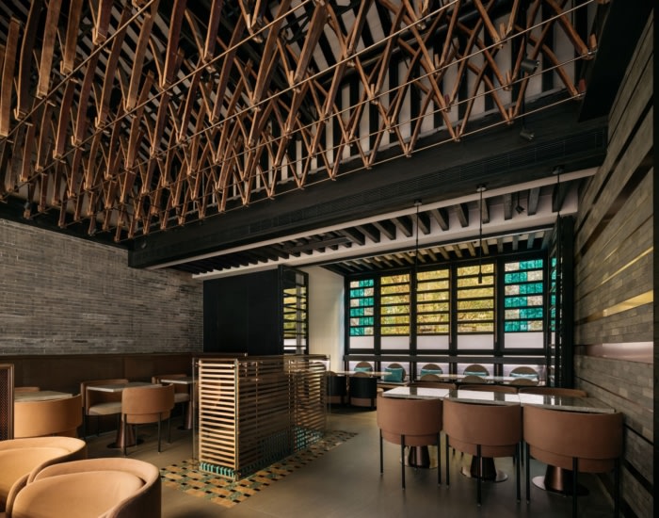
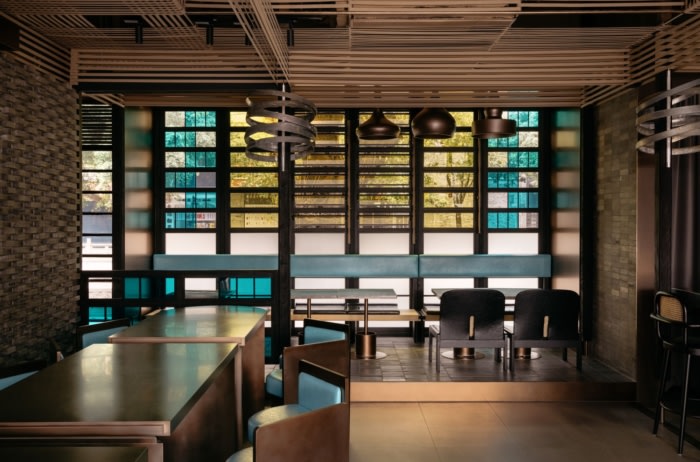
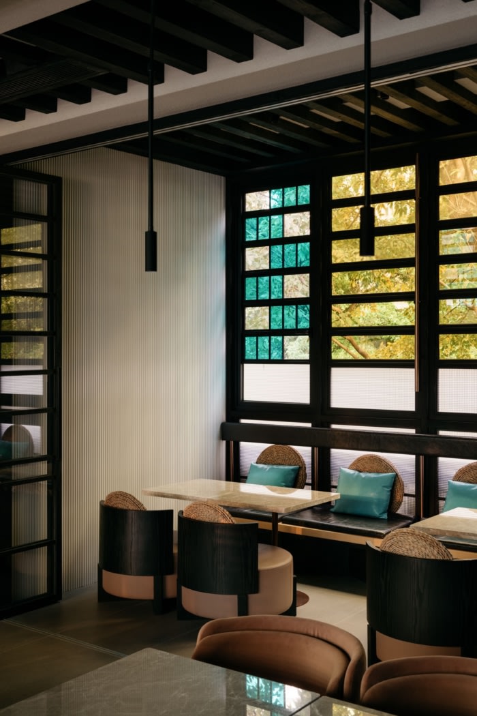
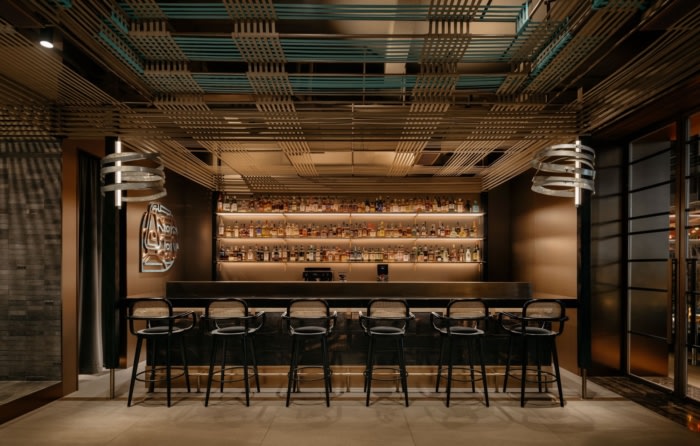
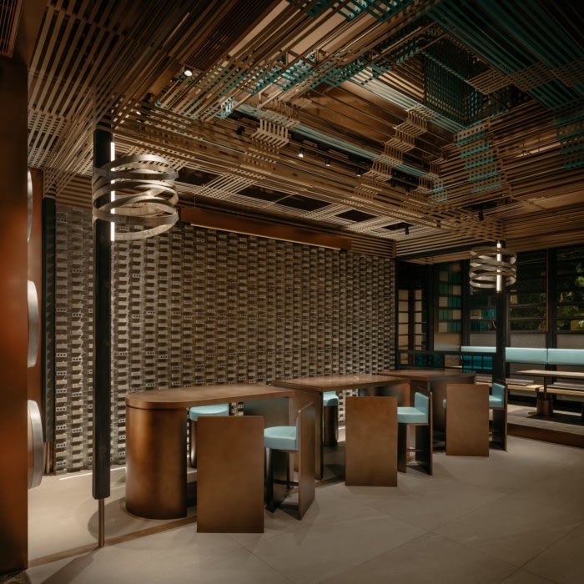
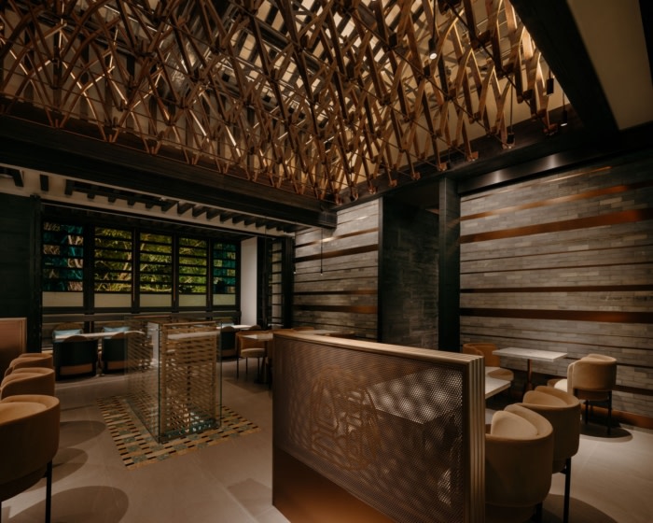
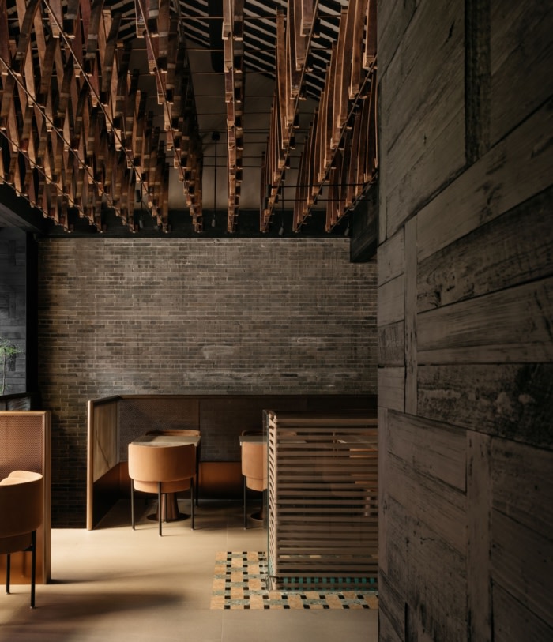




Now editing content for LinkedIn.