Bad Lab Beer Co
Richard Lindvall Design has completed the space for Bad Lab Beer Co, a brewpub in Somersworth, New Hampshire with a minimalist and industrial feeling that reflects the beermaker’s approach to making beer.
At the studio’s first project in the US, the classic American brewpub is reimagined as a minimalist living room where beers, foods and community are placed center stage against a paired-down monochrome backdrop.
In 2017, a couple of beer enthusiast set up Bad Lab Beer Co, an independent brewery in the historic city of Somersworth, a little over 100 km north of Boston. As the name implies, Bad Lab is less of a brewery and more of a lab, committed to experimenting with and pushing the boundaries of the traditional brewing process. Rapidly establishing a following for its Indian pale ales, Belgian-inspired white ales and seasonal brews, the brewery enlisted Studio Richard Lindvall to design a space where people could gather to enjoy good company, great beer and delicious foods.
Tasked with creating a space that reflected the beer maker’s exploratory approach to beer, Studio Richard Lindvall has devised a design concept for a new type of brewpub.
Housed in an existing industrial structure constructed by building firm TW Designs and contractor Whitcher Builders, Lindvall has chosen to pursue the path started on in the roll-out of the new 400 sq m brewpub. The existing concrete flooring, exposed industrial ceiling and arched black steelframed windows have been preserved to retain a distinct industrial atmosphere.
Upon entry through the arched glass window facade, guests find themselves in a dining area furnished with cast iron tables with light grey Valchromat tops and ’Tio’ wire chairs, designed by Swedish brand Massproductions. Lindvall opted for Valchromat because of its unique properties: it is extremely dense and can be treated to match the concrete in terms of surface and hue.
To the right, a eight meter long stainless steel and concrete bar, kitted out with black ’Tio’ bar stools, offers sixteen of brews on tap. A stainless steel open kitchen runs the full length of the left wall, creating an eye-catching feature as the light that shines in through the extensive windows bounces off it. This dramatic play of light shifts throughout the day, as the sun tracks east to west across the sky. Black steel details, such as the three large industrial fans that were installed on the front of the hood, tie together the monochrome grey space.
Through glass panes, guests can instantly spot the stainless steel brewery tanks at the very back of the space. The area in front of it, which features concrete high tables and bar stools, is purposed for more intimate tasting sessions, and is therefore sectioned off by a 10-meter long concrete partition that was hand-cast in-situ. It doubles as a seating and storage unit – the side facing the dining area is an umber brown leather upholstered bench, and the back of it is used for storage. Suspended above it is designer Jason Miller’s cylindrical ’Endless’ lighting fixture, by New York company Roll & Hill.
Another cases in point are the dried tree branches and vintage wooden cutting boards on display, as well as the collection of stoneware bowls and plates used to serve the fast casual and seasonal dishes prepared by chef Jeremy Gearty
Design: Richard Lindvall Design
Photography: Johan Annerfelt

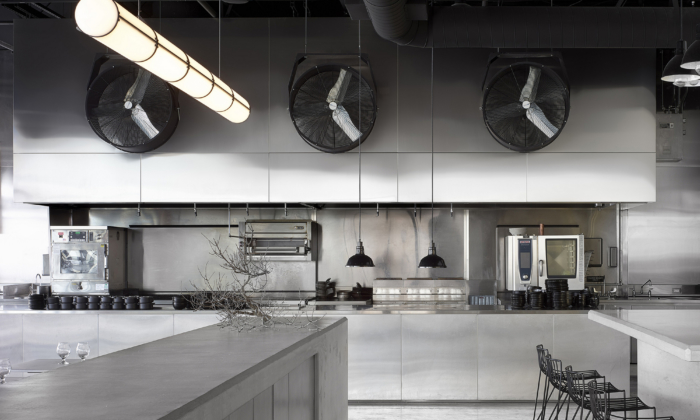
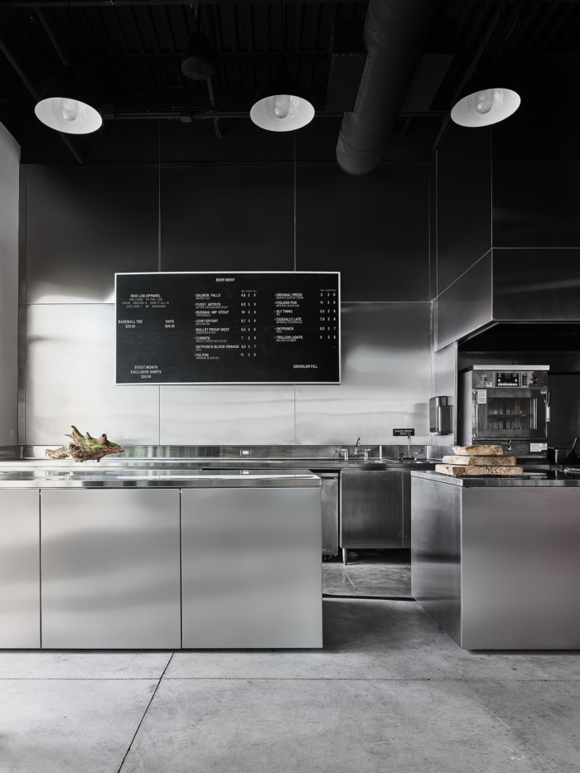
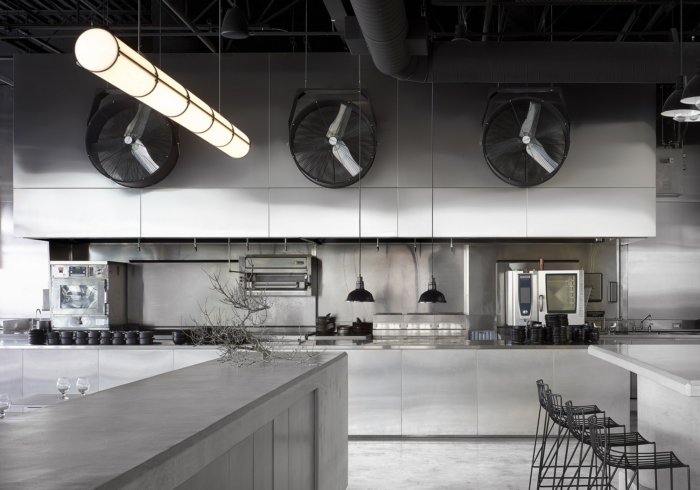
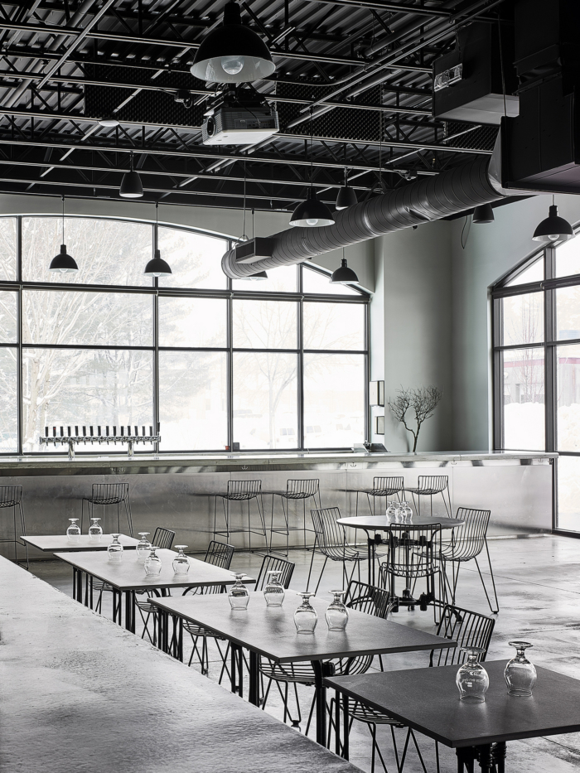
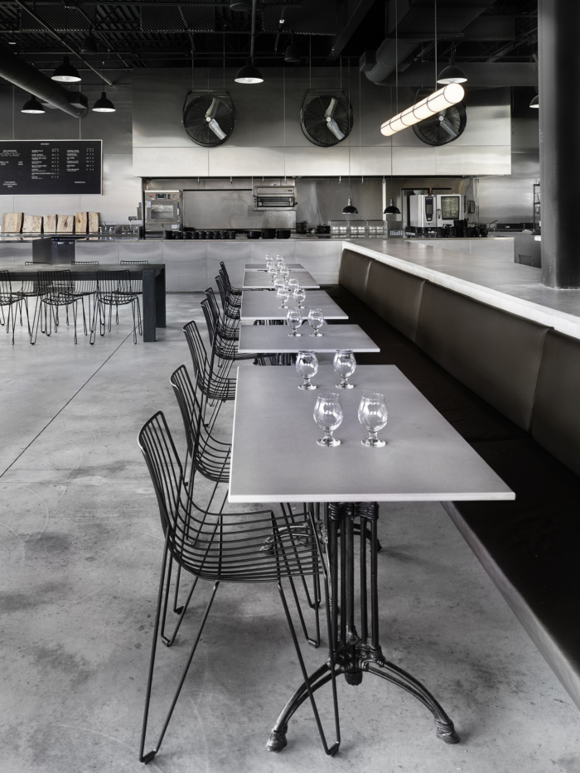
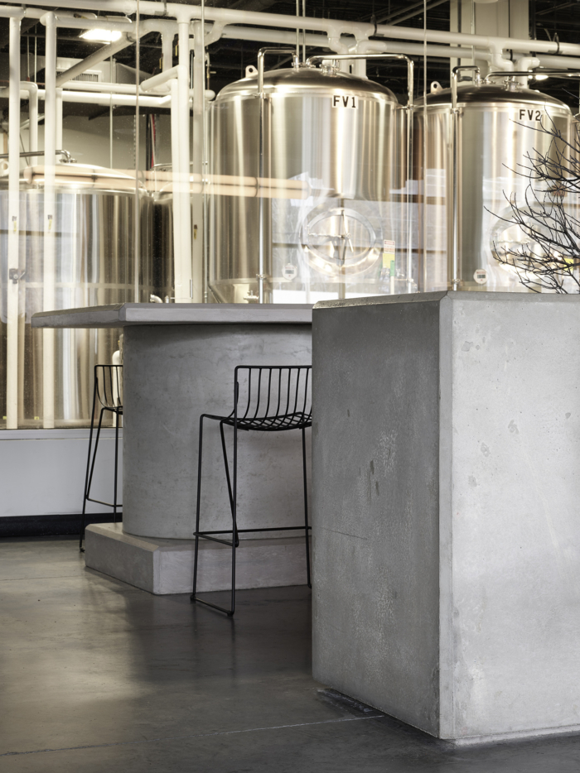
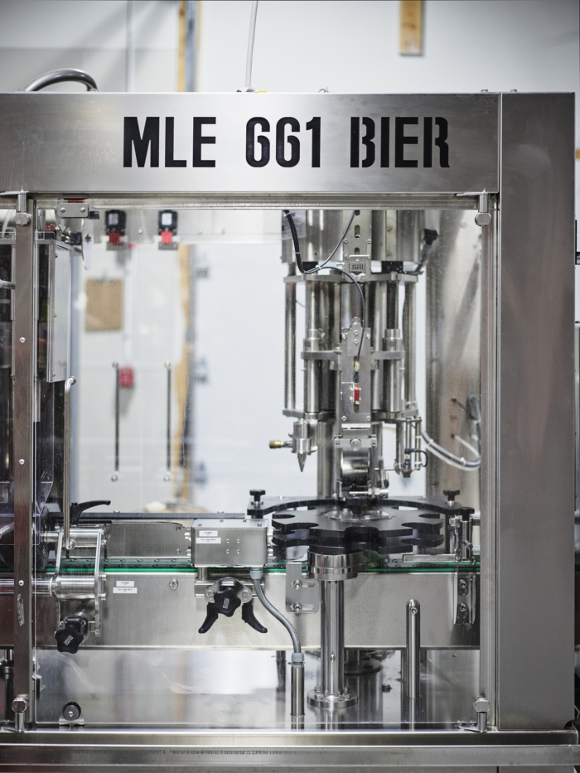
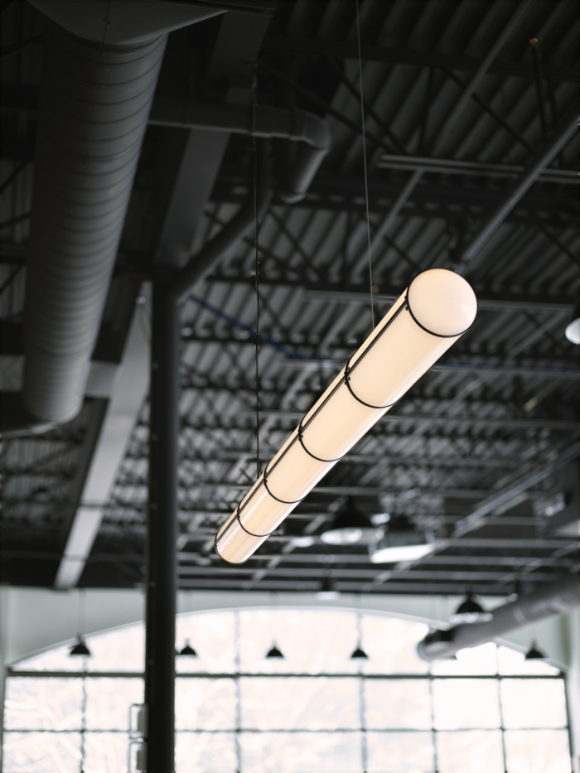


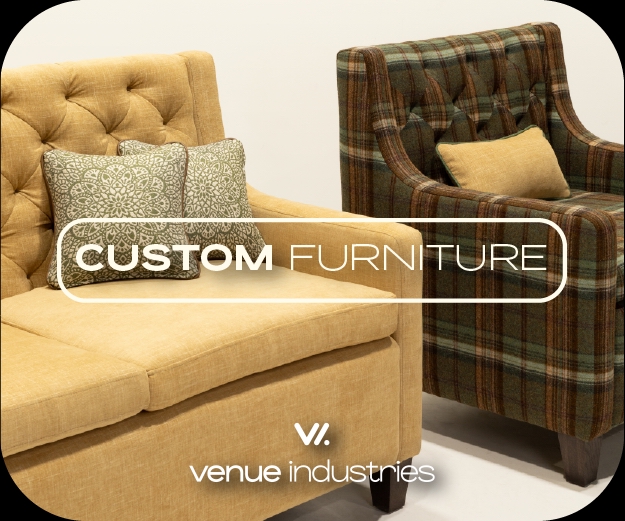

Now editing content for LinkedIn.