Noma
With exteriors by Bjarke Ingels’s BIG and interiors by Studio David Thulstrup, René Redzepi’s Noma 2.0 was designed to be a collaborative village dedicated to cultivating the perfect dining experience for guests of the Copenhagen restaurant.
Noma 2.0 is located near Christiania on a historic site next to a lake that was once part of Copenhagen’s ancient fortifications. An existing concrete building that had been used for munition storage was turned into prep kitchens, fermentation lab and staff rooms.
Bjarke Ingels’s BIG designed a complex of 11 new buildings for the restaurant, test kitchen and greenhouses. Clustered like classic Norwegian farm buildings they will eventually be surrounded by trees and plants with expansive views of the lake. Studio David Thulstrup designed the interiors to be true to the structure, echoing the external materials, with an honest, simple and modern feel.
The design concept emphasises a playful approach to materials – oak, brick, steel, concrete and tombac. Each building is made of one material and has a sole purpose, for example the dining room, entrance, lounge or private dining room. They’re expressive individually but make a more powerful statement grouped together. Noma 2.0 chef and co-owner René Redzepi calls the seven buildings comprising the restaurant the “Village”.
Let’s go for a tour.
Entrance
The gabled entrance building is made of tombac, which will patinate to a matt brown. Guests arrive at a rudimentary front door that looks like it’s been cut out of the slatted wooden front. Should guests wish to take their shoes off at the front door as many Danes do at home, the terrazzo floor is sandblasted so they can feel its river stones underfoot. Inside, natural oak panels line the ceiling and walls, which have integrated wardrobe doors.
Service Kitchen
At Noma 2.0, René Redzepi wants the cooks to be at the centre of everything working in an open kitchen where the stainless steel usually seen in professional kitchens is banished in favour of oak-clad islands not unlike what you would have at home. Studio David Thulstrup developed the kitchen cabinets with the Belgian professional kitchen specialist Maes Inox. The energy of the kitchen spills into the surrounding rooms, connected by glass walkways. In the spacious circulation area lab-style glass jars on a round table display specimens of whatever is in season in front of an artwork by the Danish artist Carl Emil Jacobsen using pigments made from crushed stones. A steel and glass roof floods the kitchen with natural light. On the floor is a more highly polished version of the river stone terrazzo.
Dining Room
Think of the 42-seat dining room as a modern barn with huge glass windows looking out at the lake and the nature, where guests are otherwise enveloped in floor to ceiling oak. Dinesen heart oak planks with their signature butterfly joints are used on the floors and the walls are lined with stacked planks, held together by 250,000 invisible screws. In the centre is a counter made from a 200-year-old timber beam blackened from being immersed in the harbour nearby. Left deliberately unadorned, the dining room is designed for storytelling.
As Noma’s seasonal menu changes so too will decorations hung by Noma’s staff. Working with chef Redzepi, Studio David Thulstrup designed new dining tables and chairs that are a contemporary riff on traditional Scandinavian chairs with seats and backs of woven paper cord. Made in light or darker smoked oak they were produced by the family owned Brdr. Krüger. Additional custom-made furniture includes built-in and freestanding pouring and waiter stations.
Private Dining Room
More architectural than the main dining room, the private dining room is an intimate space with a smoked oak table seating up to 20 people as its centrepiece and large windows looking out onto a stand of trees. Dining in here should feel like a very personal experience. A wall of shelves houses Noma’s living archives and the six metre long table designed by Studio David Thulstrup was made by Brdr. Krüger from three planks of a 160-year-old oak tree from the island of Fyn. The architectural ceiling beams are clad in white oiled Dinesen Douglas pine.
Lounge
The lounge is a place of welcome as well as somewhere for guests to linger and reflect on the dining experience they’ve just had. Large oak-framed windows with built-in oak and leather benches look out on the lake and greenhouses. Custom-made cream bricks with a grey grout on the floors and walls and natural oak planks on the ceiling evoke the clean modern lines of 70s Danish style. It’s nicely homey and relatively bare to heighten a sense of honesty and simplicity. A mix of classic and new furniture is arranged loosely like a home with some grouped near an open brick fireplace.
Design: Studio David Thulstrup
Photography: Irina Boersma

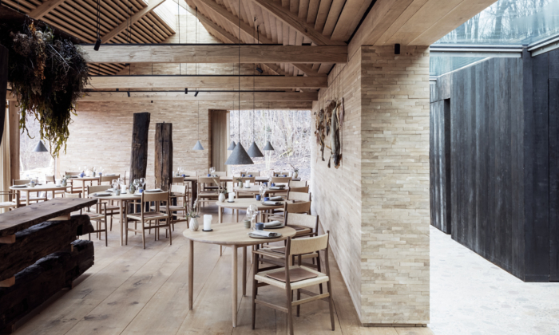
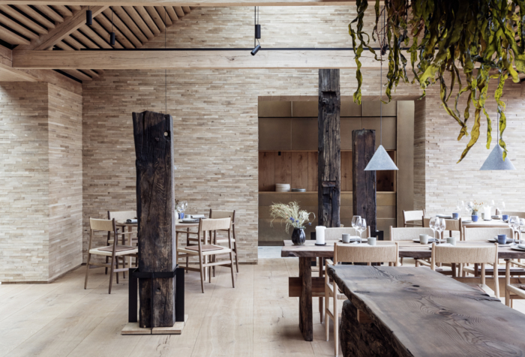
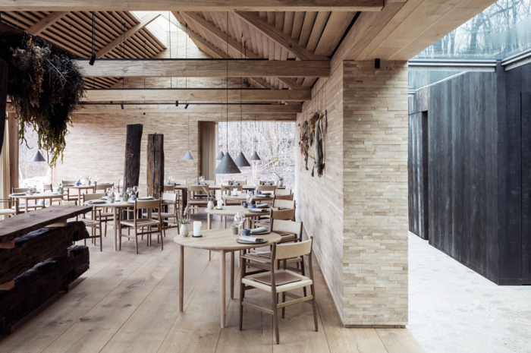
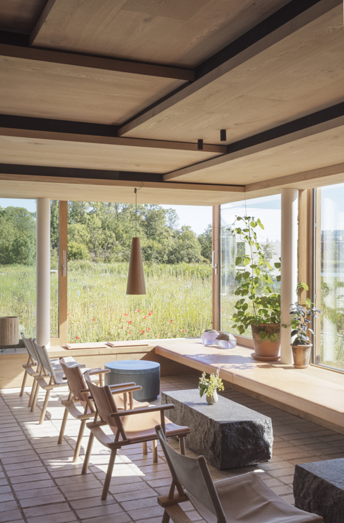
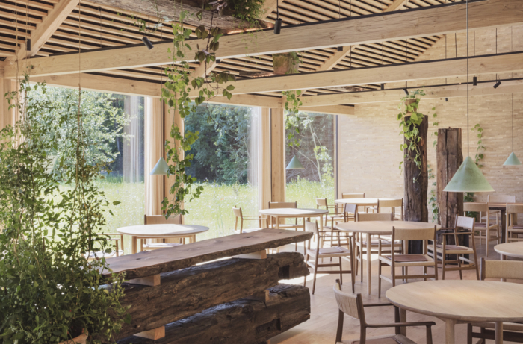
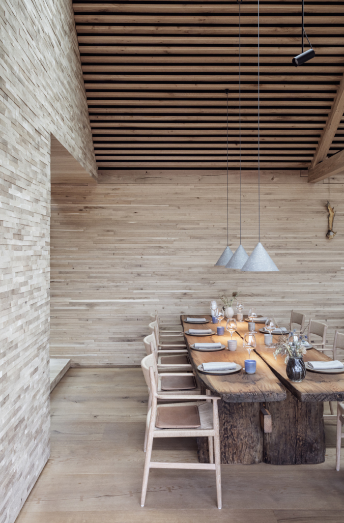
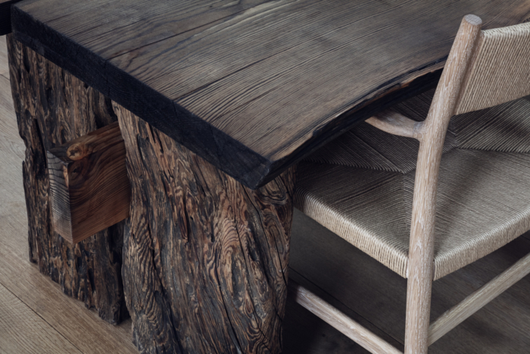
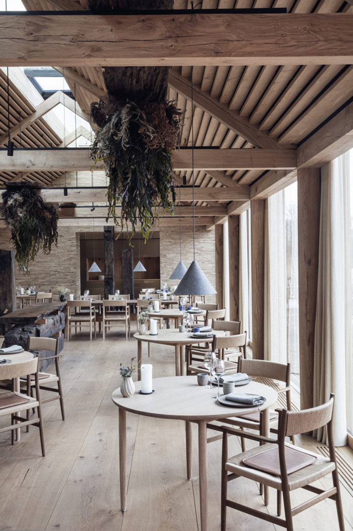
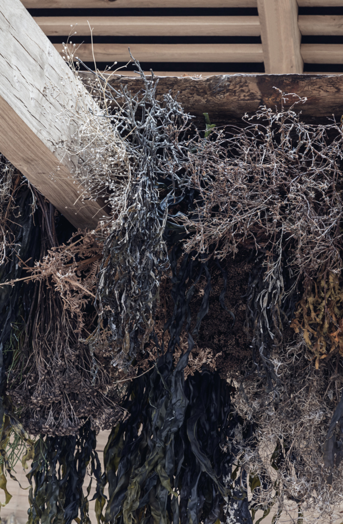
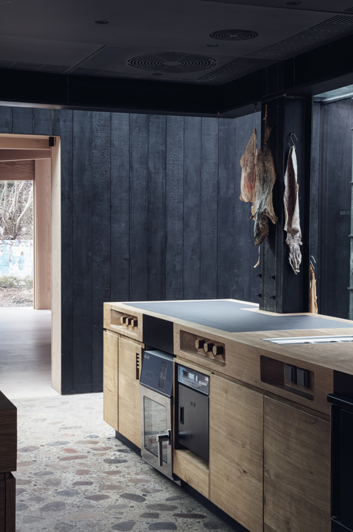
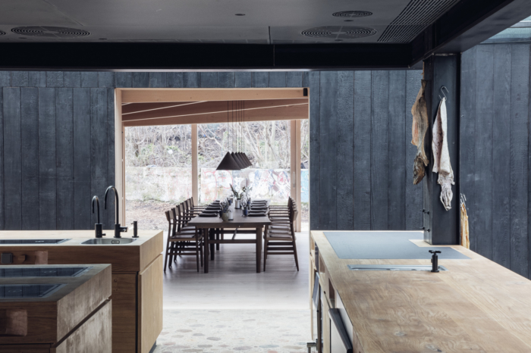
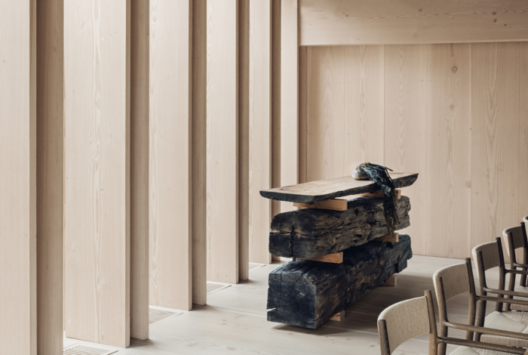
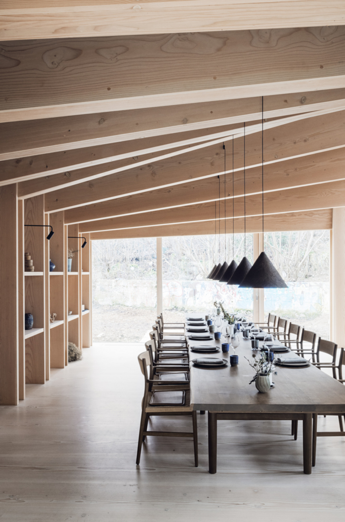
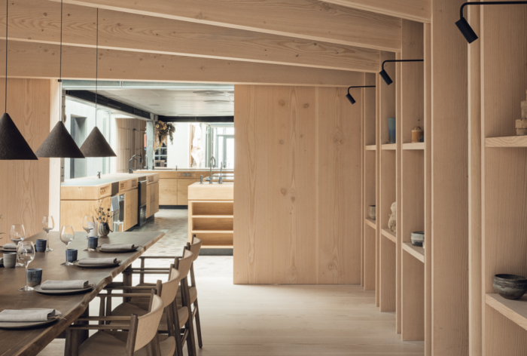
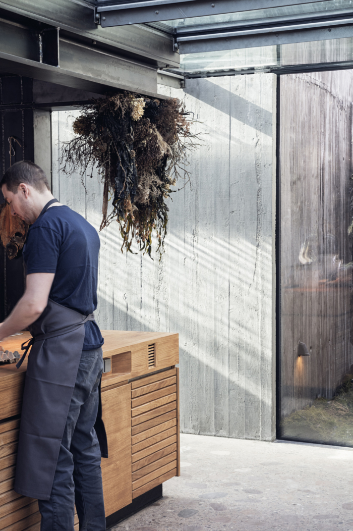
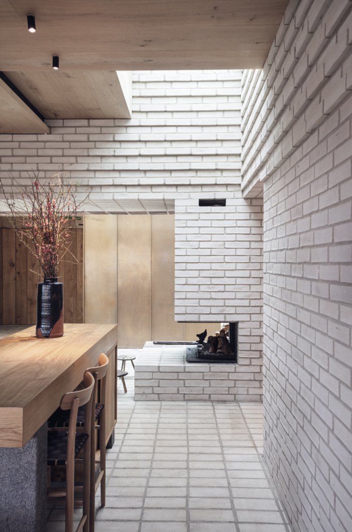
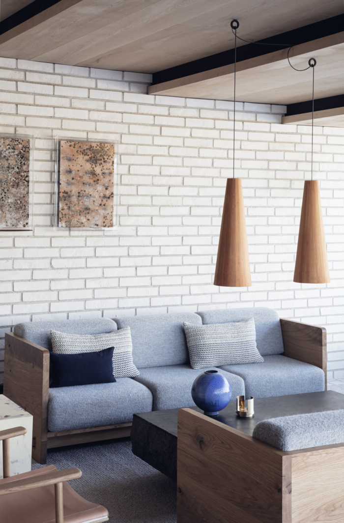
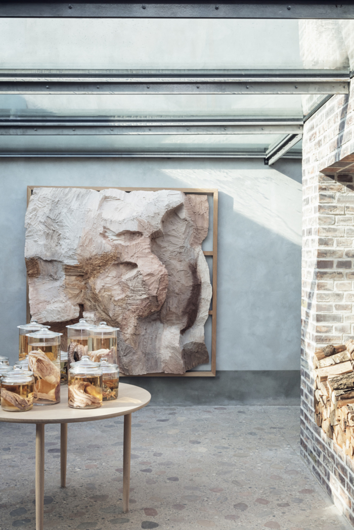
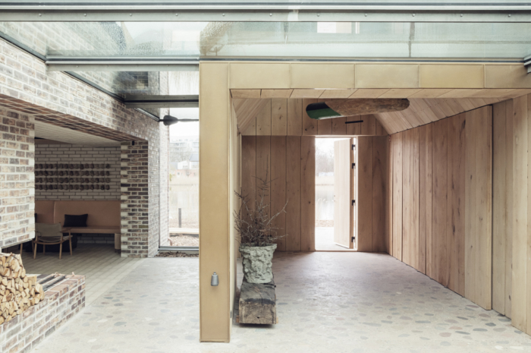


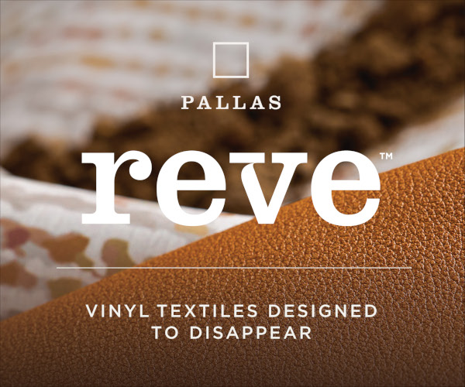

Now editing content for LinkedIn.