SeeSaw Restaurant
SeeSaw, an all-day cafe in Mumbai’s BKC, boasts a thoughtful design by Studio Lotus that balances indoor and outdoor dining spaces, utilizes natural materials, and incorporates functional lighting and acoustics.
SeeSaw is an all-day cafe located at the swanky Jio World Drive in Mumbai’s Bandra-Kurla Complex (BKC). The eatery offers full-course gourmet fare and features a grab-and-go section for office goers who work in proximate buildings in the BKC. The cafe’s design is a balancing act that provides guests with the option to dine indoors as well as enjoy meals al fresco. Besides the focus on creating a casual, community-oriented space contributing to the neighbourhood’s collective culinary experience, the cafe is pet-friendly, with a dedicated outdoor zone accommodating diners and their pooches for exclusive, curated gastronomic indulgences.
The site was originally not designed to be an F&B space, hence accommodating services within this tight footprint proved to be a significant constraint. This included planning the kitchen’s workflow and the HVAC requirements while maximizing the eatery’s frontage—an intervention that admits plenty of daylight into the space and enables the space to transition seamlessly from the inside to the outside. The facade also accommodates a column that abuts its exterior, with six glass ‘frames’ establishing a uniform frontage for the cafe, enhancing the dialogue between the inside and the outside.
The indoor cafe spans a narrow, rectangular footprint. A linear hot kitchen towards the rear is attached to an open scratch kitchen that forms the centrepiece of the space. The configuration splits the cafe so that the kitchen and bar and the grab-and-go occupy one side, and the indoor dining area occupies the other. Two-seater tables sit along the glazed periphery, offering diners the perfect vantage point to observe and experience the indoors and the outdoors in equal measure. From the tropical wall art and the kitchen and bar inside to the lush landscaped area outside, this spot gives one room to soak in both experiences the cafe offers.
The design echoes the refined, homegrown nature of the menu—wholesome and nutritious yet delicious and flavourful. It is characterised by an earthy yet chic and sophisticated material palette that prevents it from being either too rustic or kitschy. Timeless, all-natural materials imbue the space with a sense of comfort and cosiness. In addition, the use of warm neutrals and earth tones lends itself to the idea of the cafe as a comfortable communal space that promotes social cohesion. At first blush, the simplicity of the space belies conscious attention to detail—an implicit celebration of meticulous craftsmanship.
The open kitchen and bar are clad using terracotta tiles, while the walls are treated with light green textured paint with a darker shade of green above the datum and across the ceiling. Multiple Indian stones—Greystone, Mandana, Kota, and Caro dust—have been hand-laid in a mosaic pattern on the floor by Greenheart Floors, acting as a subtle counterpoint to the colours on the ceiling and walls. Bespoke, solid-wood furniture manufactured by Lap and Dado punctuates the space, thoughtfully finished with fine details such as woven leather straps on the backrest in the peripheral banquet seating and custom prints on select seating clusters developed especially for the project. Multimedia wall art by Delhi-based artist Sahaya Sharma creates a calm and soothing backdrop to the dining pockets. Each circular canvas features a single Monstera leaf further layered with colours and materials to create abstract landscapes.
Volumetrically the original space was somewhat disproportionate, given the challenging placement of the kitchen on this narrow footprint—there was a lot of extra height to consider. Additionally, being an all-day cafe warranted the need for functional flexibility to transition with the different dining requirements throughout the day. Hence, the design team introduced a lighting scheme that would allow for multiple furniture configurations, such that one could put it together and take it apart as per need and footfall. Therefore, uniform diffused lighting was selected instead of spot and pendant lights with limited spatial arrangements. The cafe also features custom-designed pleated fabric lamps that further enrich the space with the sense of tactility central to the design scheme.
The ceiling is a latticed tapestry of false coffers using timber and a hand-woven mesh of fine jute rope has been created above the seating area. Acoustic matterwall panels installed above this framework attenuate noise and enable the cove lights installed within to animate the space with a diffused glow while also concealing the services. This timber and jute installation becomes an intrinsic architectural element that extends to the overhead display for the open kitchen gantry, harmoniously tying the spaces together. Moreover, the mesh of hand-woven jute doubles up as a semi-permeable screen for the gantry, diminishing the globe-shaped pendant lights’ direct glare and creating a subtle moiré pattern that lends a soft ambience.
The outdoors feature a landscaped garden with an expansive shaded canopy and large umbrellas, equipped with furniture manufactured by Loom Crafts, where diners can relax with their pets. Furthermore, the eatery has a gourmet dog menu and a water station with two levels for large and small breeds. The garden is filled with potted plants of different scales, including a selection of citrus varieties that enliven the space with bright colours and fragrances.
Design: Studio Lotus
Photography: Avesh Gaur

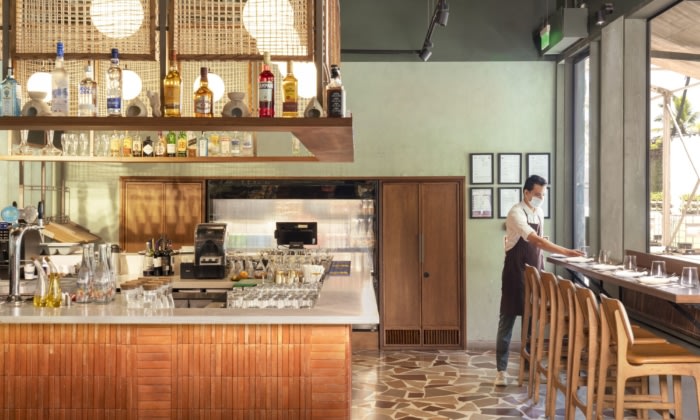
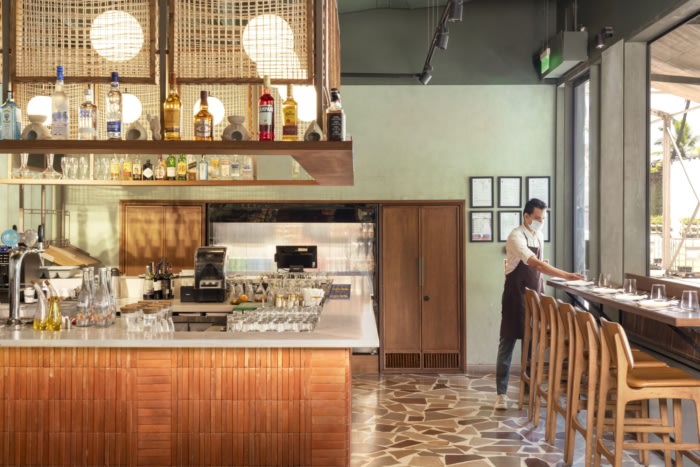
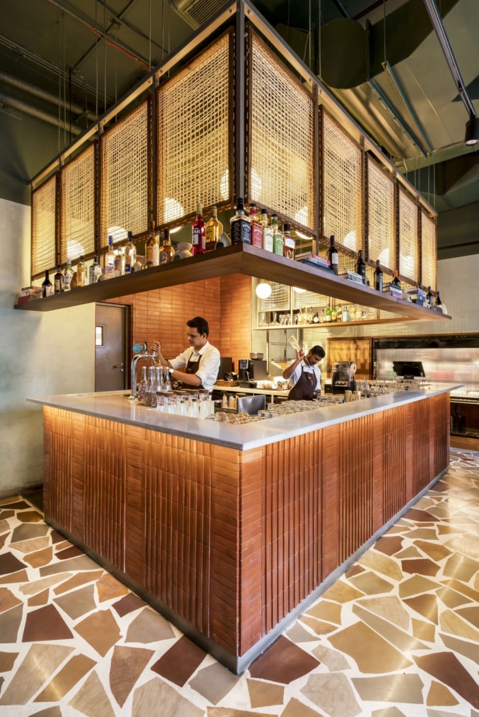
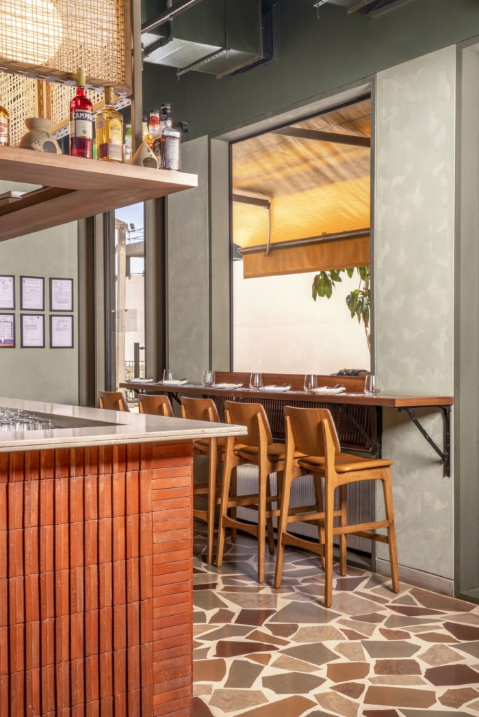
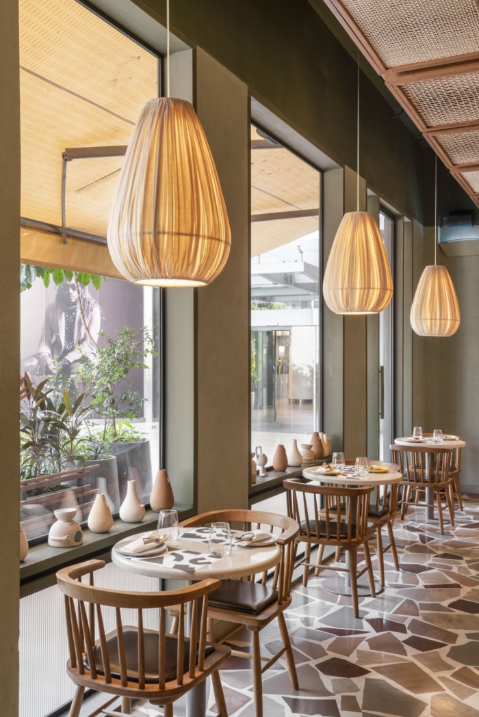
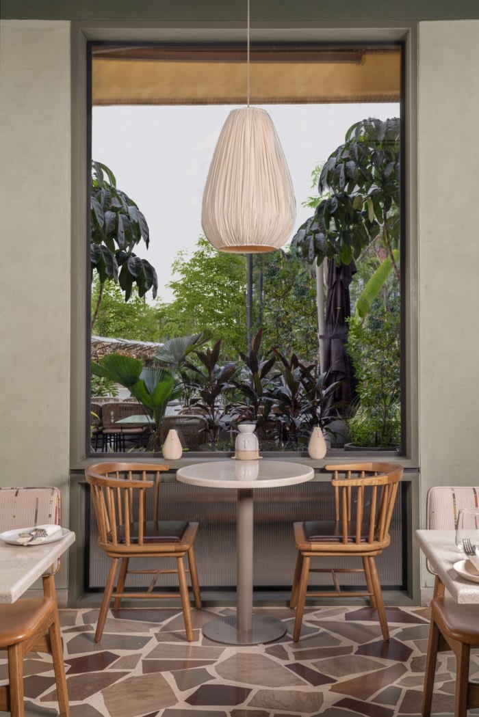
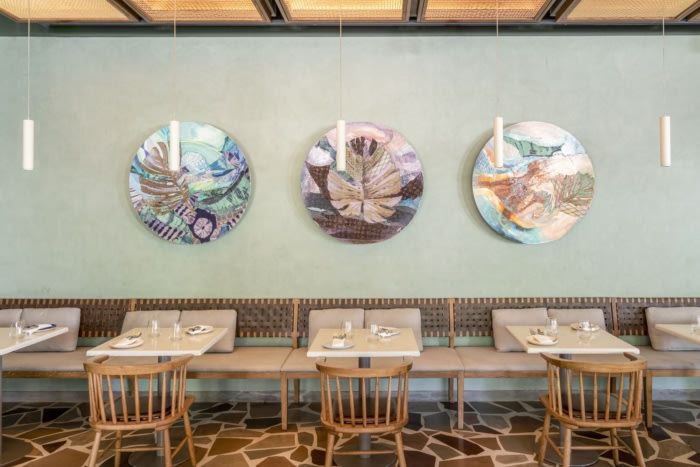
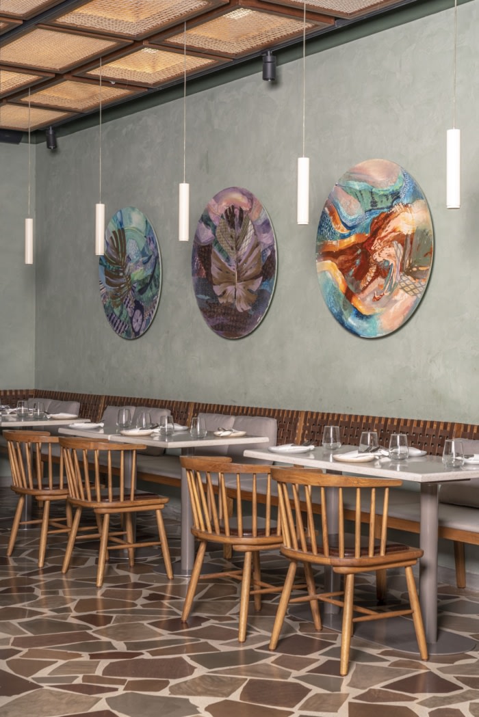
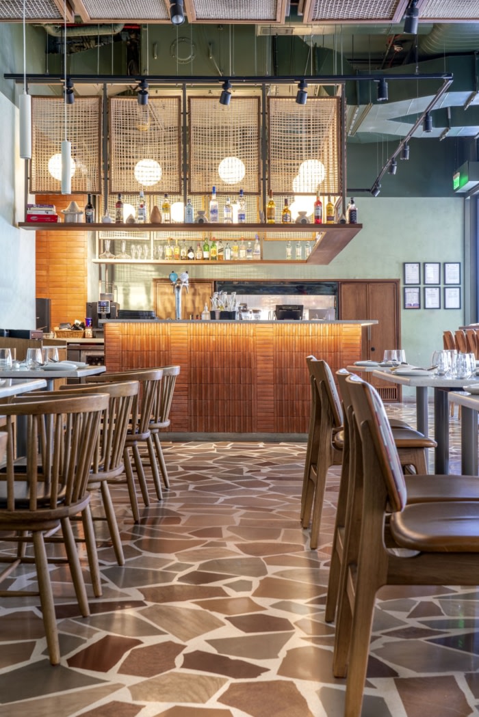
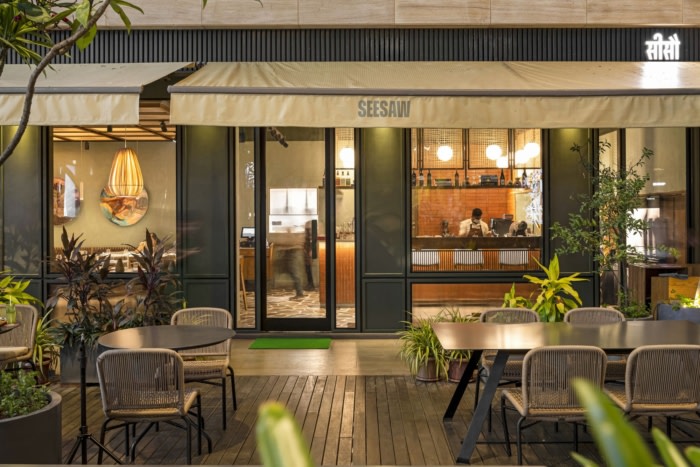


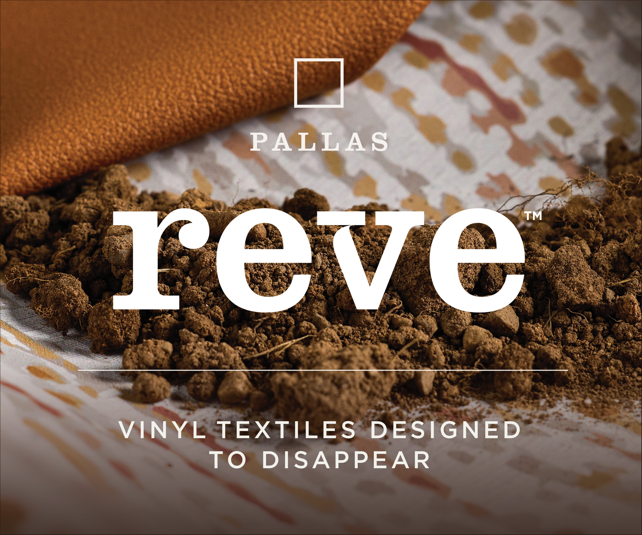

Now editing content for LinkedIn.