Paramount Club for Paramount Group
Loffredo Brooks Architects transformed the lower levels at 1301 Avenue of the Americas into the Paramount Club, offering a blend of work and play amenities, tech-enabled meeting spaces, and a wellness center.
JT Magen has delivered the Paramount Club, a 32,000-square-foot, private space on the concourse level of 1301 Avenue of the Americas that is open to all corporate employees of any tenant within Paramount Group’s New York portfolio.
The new space provides a multitude of enriching experiences that blend work and play, as well as opportunities for networking and community building. Rooted in the belief that people and enterprises thrive in community and not in isolation, the Paramount Club forges networks and community within Paramount’s properties.
The space for the club was repurposed from existing lower levels at the property. Guests are led down to the Paramount Club off the street from a dedicated entrance via a feature staircase clad in black honed Balsamico granite with custom steel and brass balustrade.
To allow for natural light and a seamless arrival experience, JT Magen removed a portion of the building’s ground floor slab to provide an opening for the custom feature staircase and two-story atrium. Extensive work was carried out to relocate electrical and plumbing infrastructure and accommodate these new increased ceiling heights.
A variety of amenities within the Paramount Club cater to tenant’s needs and provide a relaxing work/play environment. The club’s game room features large TVs and a pool table. There is also a business lounge that can adapt between seating 45 comfortably or hosting 100 standing. The mix of artfully selected furniture and decorative elements are a few of the details found across the well-designed interior. There is also a classroom-style training room, and an 18-person boardroom with on-site catering and technology. The club offers guests a variety of dining options ranging from great American cuisine in the elegant but relaxed atrium restaurant, to a quick bite in the café, plus grab-and-go options. There are also two dining areas for groups of 7-14.
Paramount Club’s wellness center, operated by Dr. Scott Weiss DPT, features a menu of innovative fitness and vitality protocols, such as personal training or physical therapy, sports massage, acupuncture, and more. Well-designed locker rooms with showers and products make fitness easy during the workweek.
The club also includes thoughtfully designed and tech-enabled spaces for meetings and get-togethers. The auditorium can host a conference or panel discussion for 200 guests or be divided into two or three smaller spaces. It’s equipped with cutting-edge meeting technology, and green room for speakers and special guests that doubles as a space for podcast and video recordings.
Design: Loffredo Brooks Architects
Contractor: JT Magen
Photography: Sarah Flotard


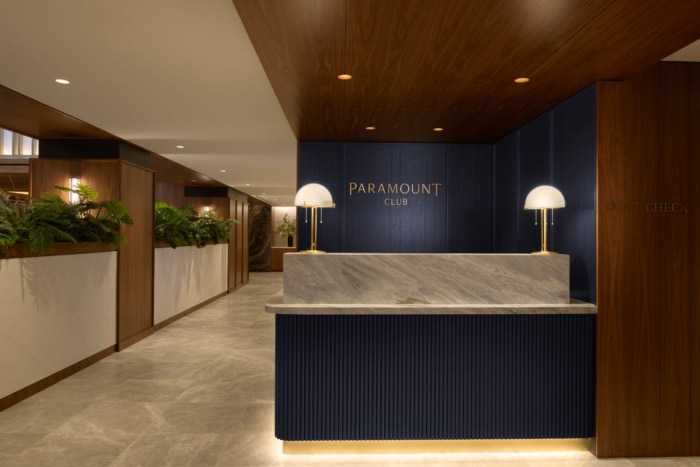
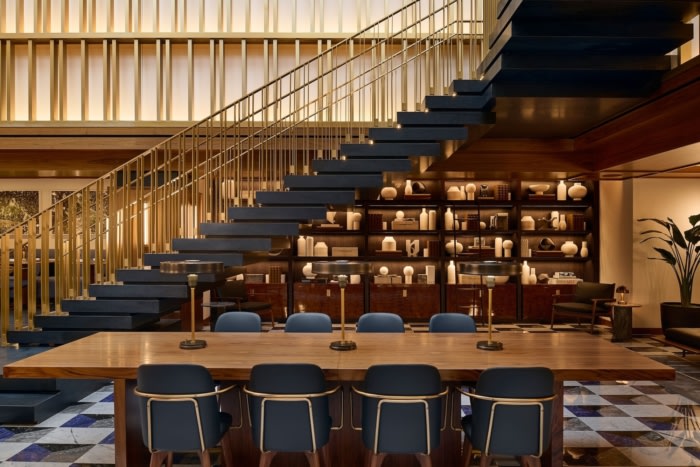
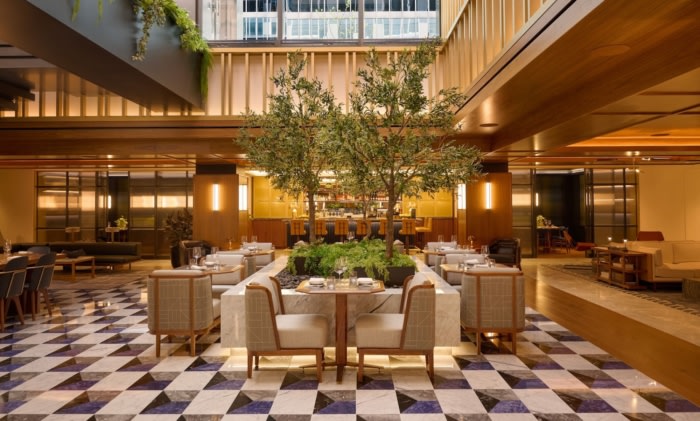
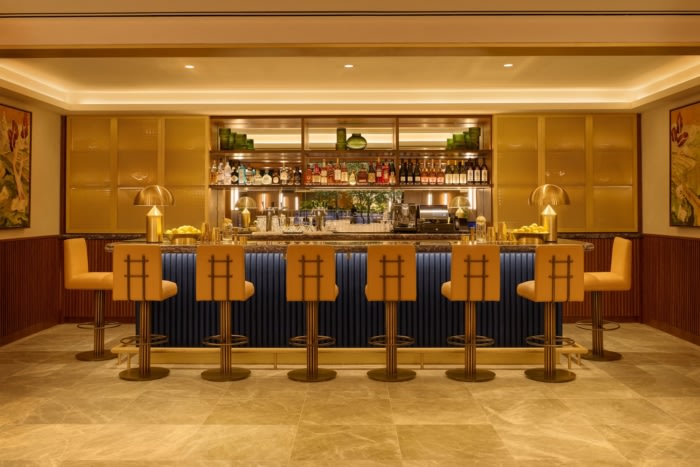

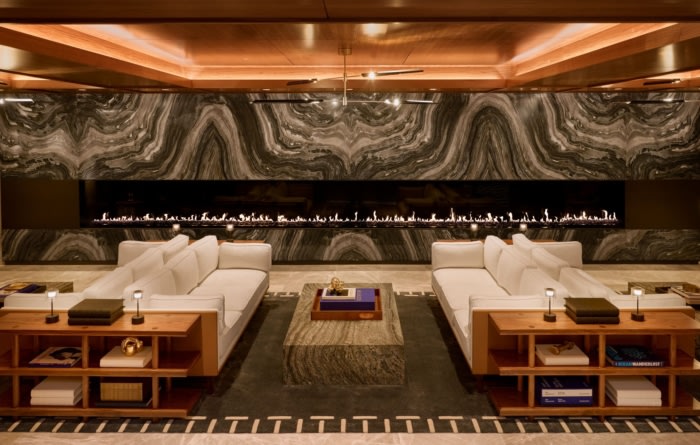
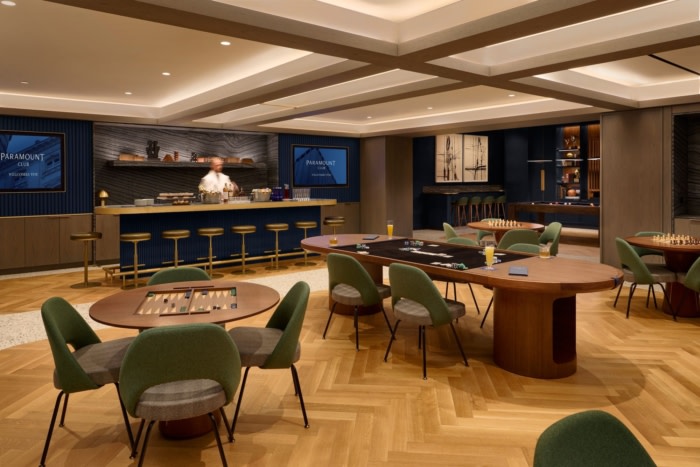

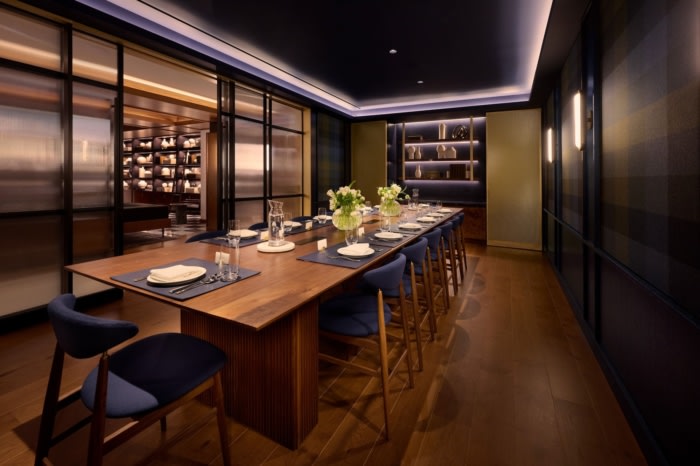
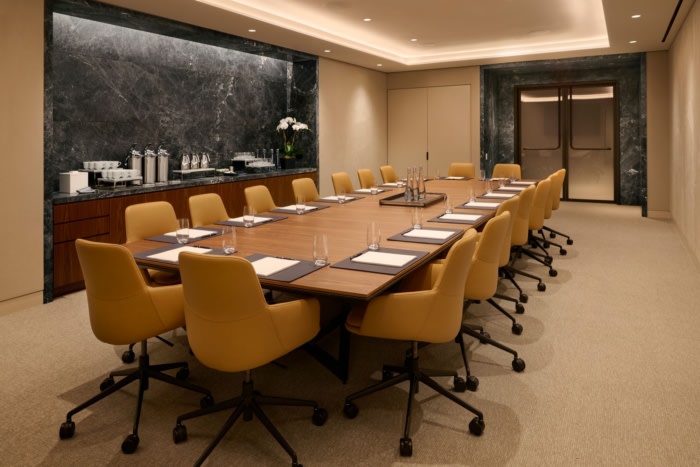
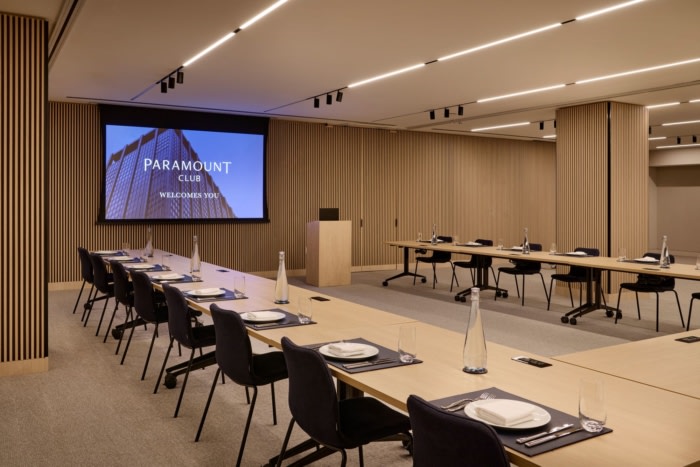
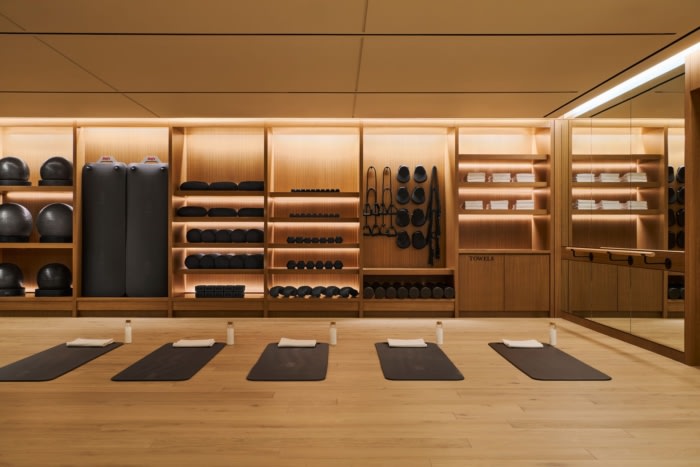



Now editing content for LinkedIn.