Hartland City Club Amenity Space
Hartland City Club in Austin, designed by IA Interior Architects, blends eclectic charm and country club sophistication to create a dynamic space fostering community and lasting connections.
In the heart of West Austin, Hartland Plaza has been reimagined into a premier tenant amenity space, Hartland City Club, that captures the town’s eclectic spirit while maintaining a timeless appeal. IA Interior Architects transformed this second-generation space into a captivating environment, balancing practicality and creativity. This thoughtful renovation not only enhances the building’s functionality but also creates an inviting atmosphere that encourages connection.
Aquila Commercial envisioned a destination that embodies the relaxed exclusivity of a private country club while remaining inclusive and approachable. Establishing a new brand identity for Hartland Plaza was also key, aiming to generate excitement and position the building as a standout location in the market.
Addressing the unique challenges of the space, such as its constrained layout and existing infrastructure, IA turned them into opportunities for creativity. They crafted a distinctive City Club Mullet concept—blending a coffee shop vibe to mingle over business at the front with a speakeasy, “party” atmosphere at the back—transforming the space into a dynamic environment where commerce and leisure seamlessly intersect.
The design begins with a warm, neutral entryway, highlighted by pops of burgundy and champagne, and enhanced with biophilic elements embedded into the serpentine banquette that creates a welcoming atmosphere. Once through the hidden door, the mood is noticeably different. The space reveals a variety of lounge areas, a stylish bar, golf simulators, and a private tasting room. Every detail is meticulously crafted, with intricate patterns and decorations blending to establish a sophisticated ambiance. Dark green tones and warm wood finishes add depth and character. Notable design features include custom golf simulators, a welcoming coffee bar, a refined wine room for private meetings, and upgraded restrooms, locker, and showers.
Brand identity development and vision sessions explored various aesthetics and possibilities, resulting in a unique, cohesive brand that extends beyond the physical space to include custom signage and promotional materials. This comprehensive approach ensured that Hartland Plaza was both distinct and compelling. The design team also embraced the character of the surrounding neighborhood, creating a space that complements local hotspots without replicating them.
By blending Austin’s eclectic spirit with the sophisticated charm of a country club, IA created a space that fosters community and sets a high bar for tenant amenities. This project highlights how thoughtful design can enhance everyday experiences and build lasting connections, making Hartland Plaza a premier destination for all who enter.
Design: IA Interior Architects
Photography: Andrea Calo

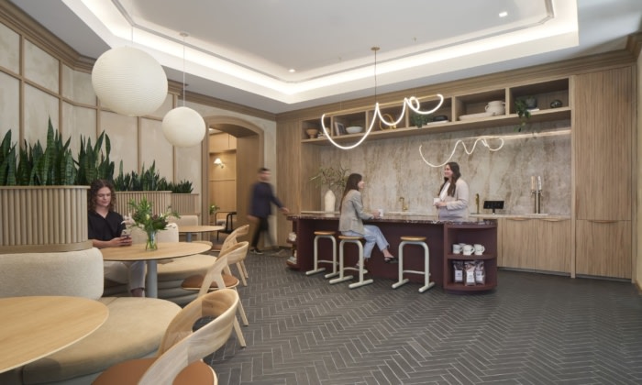
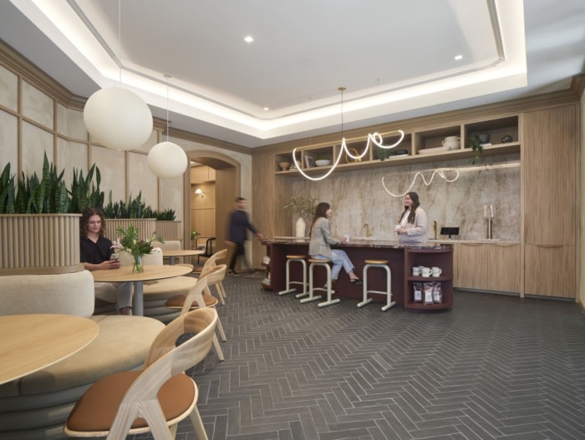
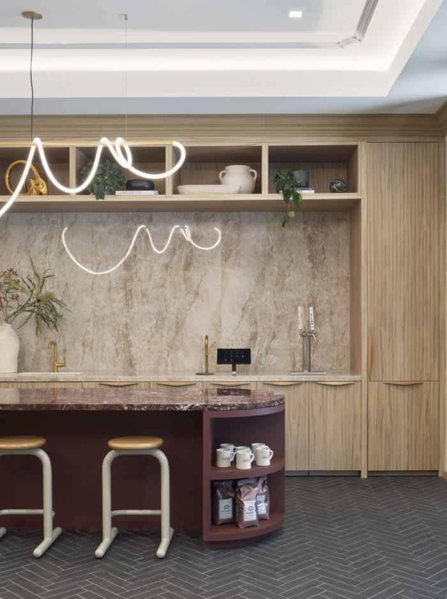
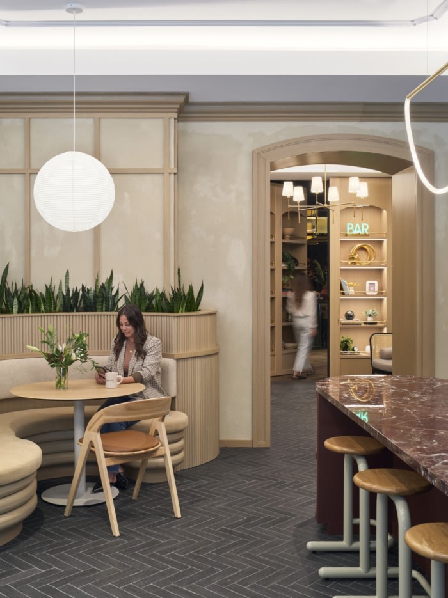
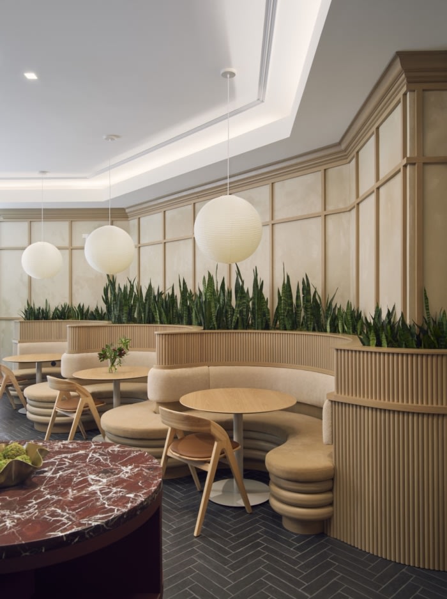
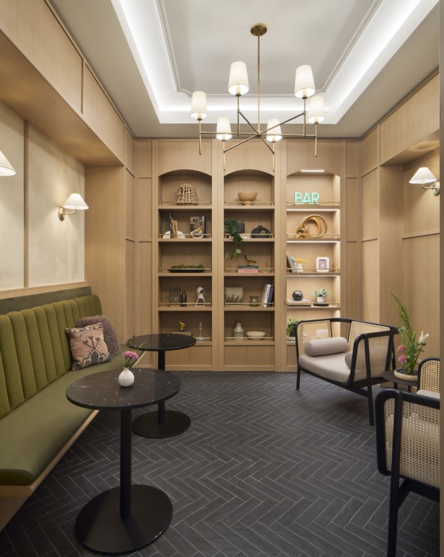
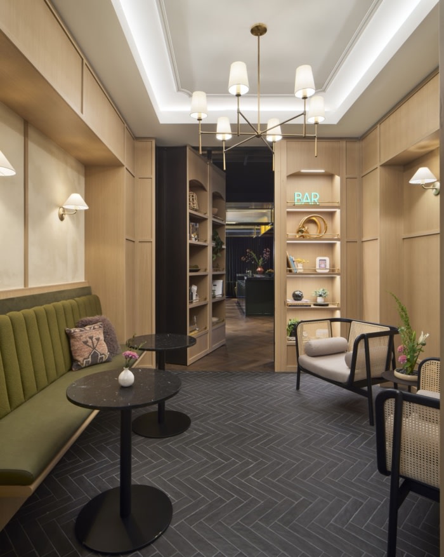
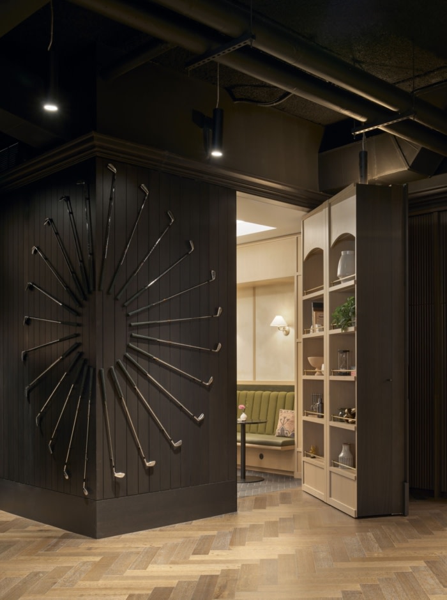
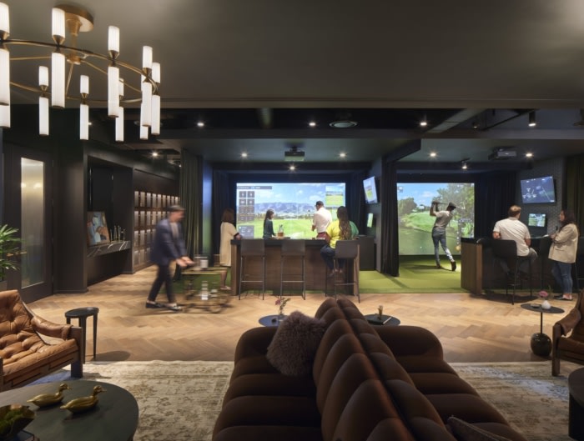
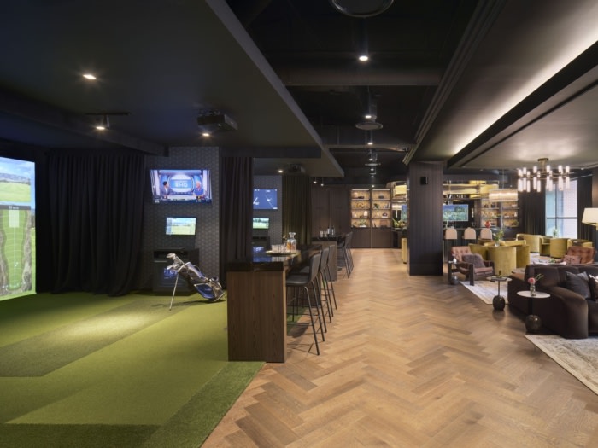
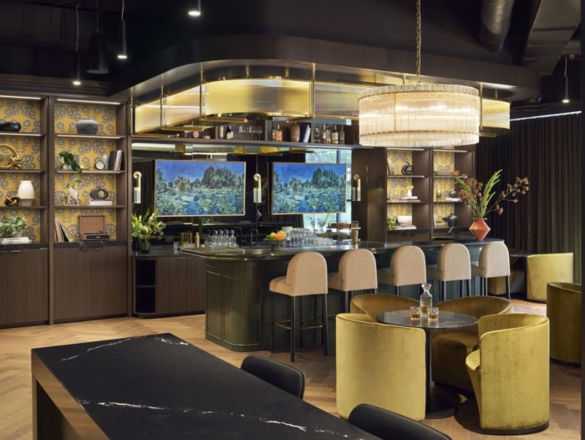
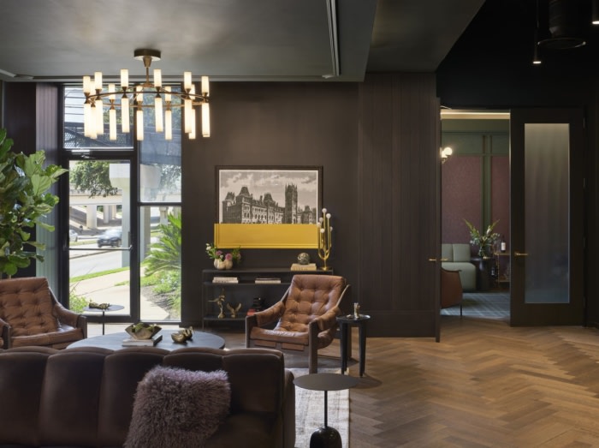
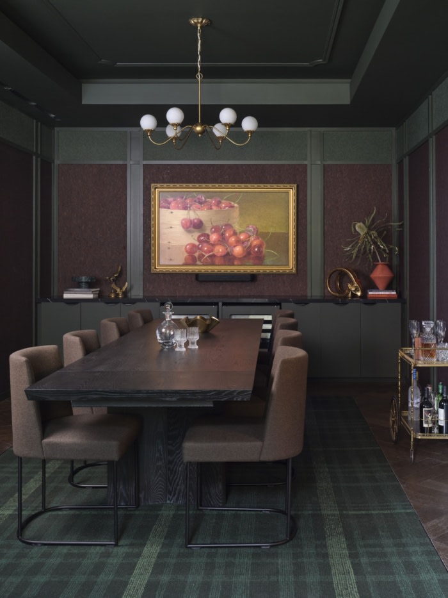
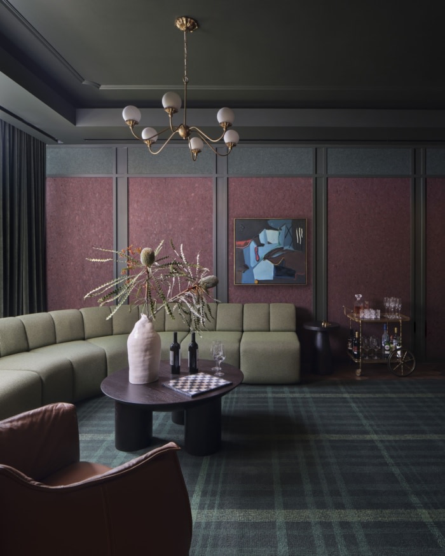






Now editing content for LinkedIn.