Kansas Restaurant
The Kansas Restaurant in Buenos Aires features a seamless design by Carla Bechelli Arquitectos, blending natural materials and water features, creating a connection with the surrounding landscape.
The Kansas project stands out for its design seeking to integrate and blend seamlessly with its location, projecting its large eaves that extend to embrace the surrounding environment. It is a project consciously inserted with the intention of organically connecting with its landscape, characterized by lush nature and the constant presence of rivers and canals.
Natural materials, the presence of water, and careful landscaping evoke a natural setting expressed in every design decision. Exposed concrete is presented in its purest form, highlighting the lines of the formwork. Stone walls play with planes of different heights and depths, and large glass surfaces provide transparency and poetry in the indoor-outdoor relationship, with water features experienced in every corner.
The project offers a variety of spaces and experiences for its users. The reception area, with an omnipresent wine cellar and a view of the water fountain under the large eave, leads to the bar. Above the bar, a wine glass rack serves as a sculptural focal point for this area, from where the open kitchen can be seen, allowing guests to experience the food preparation process. The indoor water feature area is highlighted by its organic arrangement of hanging lights, surrounded by tables enjoying the murmur of water. A private event room connects through a wide carpentry that can open completely to integrate with the main hall, featuring an exterior expansion that ends in a water rill with trees. Additionally, the main hall’s outdoor gallery is arranged with tables around a bar and along the edge of a reflecting pool, surrounded by landscape that embraces the building.
Nature, landscape, and natural light are essential parts of the experience of this project. Three patios with trees and water features, each unique and distinctive, are incorporated as transitions from exterior to interior at different points, bringing the magic of nature inside the project.
Design: Carla Bechelli Arquitectos
Design Team: Carla Bechelli and Pablo Alvarez, Martín González Selmi, Guillermina Frangi, Ramiro Marcos, Lucía Rush, Germán Gechter, Gonzalo Ribecky, Sofía Vitolo, Renata Carosso, Camila Bensusan
Photography: Daniela Mac Adden

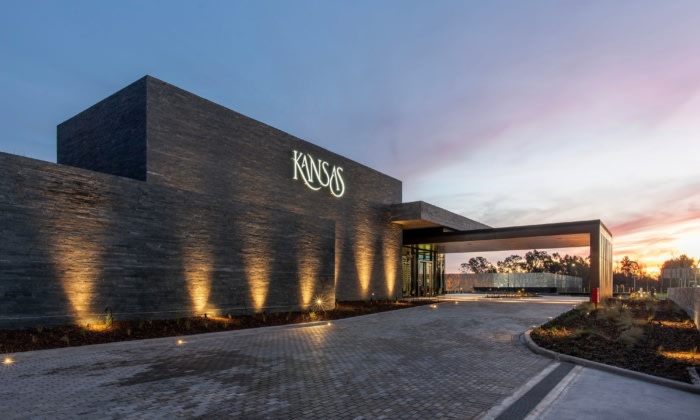
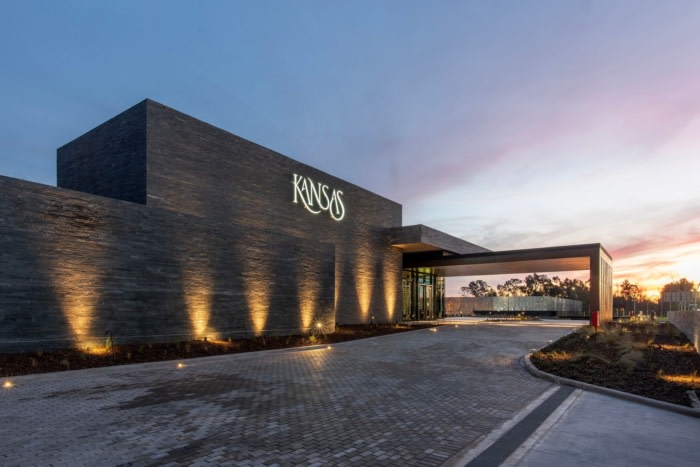
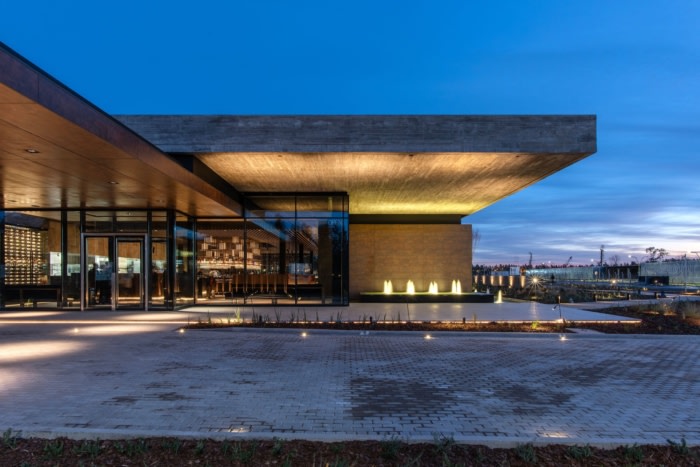
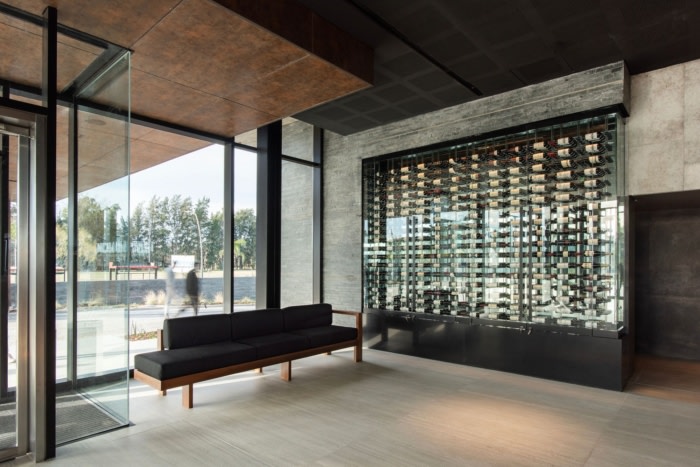
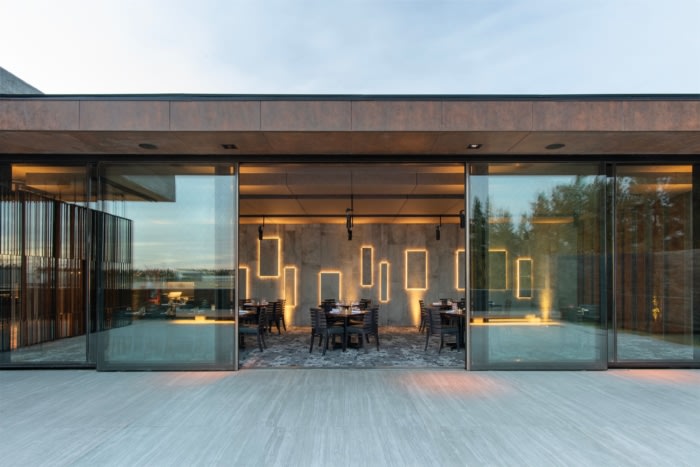
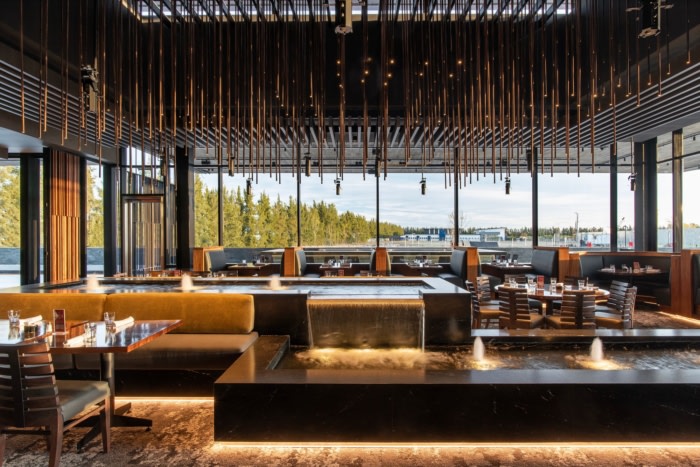
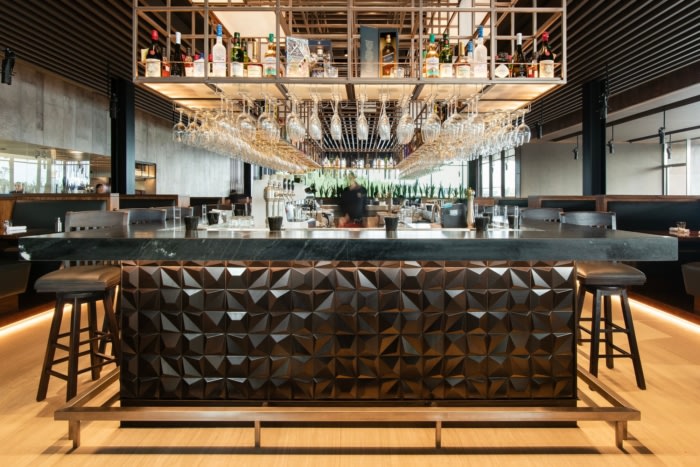
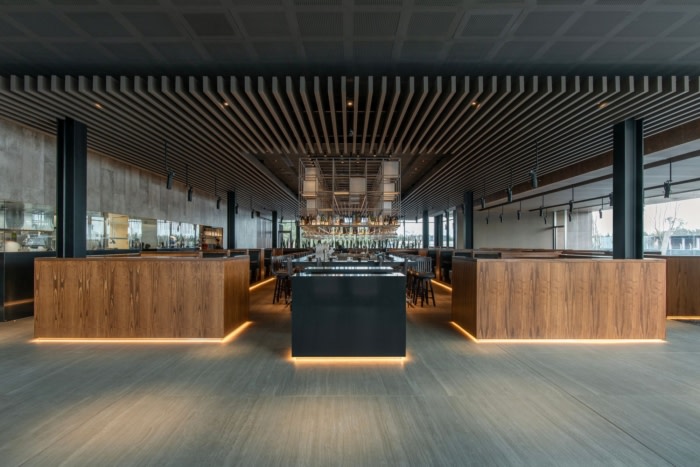
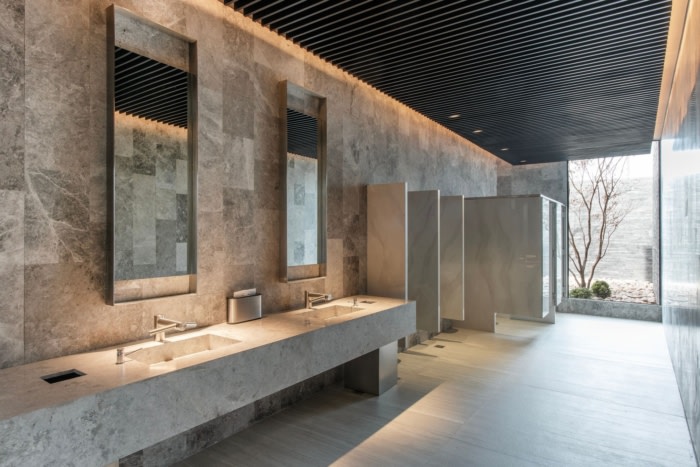



Now editing content for LinkedIn.