Montiano Alacati
The new Montiano Alacati restaurant integrates into an existing hotel in Izmir and focuses on enhancing spatial quality and integrating interior with exterior through a unique pergola system and design elements by Ofisvesaire.
The aim of the project, in which the use of a new restaurant was integrated into an existing hotel in Alaçatı, Izmir was to extend and improve the use of the existing hotel in line with the proposed programs and spaces.
Accordingly, a new pergola system was proposed to improve the semi-open spatial quality of the ground floor and enhance the visitor’s gourmet experience. Filtering the sunlight, the pergola system also aims to add a temporal layer to Montiano’s spatial experience by emphasizing the passage of time. Through the arrangement of angles, the framing of views, the use of reflections, and the creation of perspectives, a new aura is captured around and within the restaurant.
In parallel with these intentions, the interior has been handled in such a way as to integrate with the exterior as much as possible. Through the use of a distinct selection of materials and textures along the folding joinery, different spatial experiences are created while blurring the boundary between the interior and the exterior. Thus, enhancing and promoting the integration of both the existing hotel and new restaurant to the pool and outdoor spaces.
The subtle yet deliberate selection of contrasting materials, colors, and textures offer a warm, inviting, and intimate experience of Italian Cuisine. For example, the custom-designed wine cooler welcomes the visitors at the back end of the restaurant. Form also plays a key role in creating a sense of place. From the curve of the wine glass on the table, to the curve of the arches in the courtyard, each silhouette has been meticulously chosen to enhance the experience. The harmonious synergies between color, texture, and form through the soft and neutral palette creates a clean and simple backdrop allowing a deeper understanding of these relationships.
Sitting parallel to the restaurant, the bar enhances the outdoor space by creating an exterior courtyard that cradles the pool. From the colors and textures of the tiles and fixtures to the olive tree that was specifically chosen to sit asymmetrically against the frame of the bar structure, each detail has been carefully curated.
Design: Ofisvesaire
Photography: Kadir Asnaz



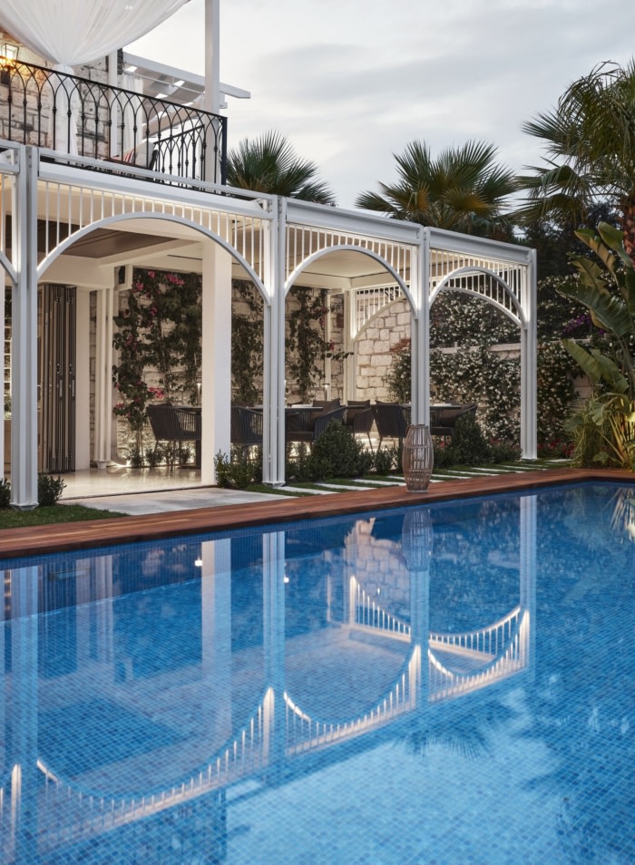
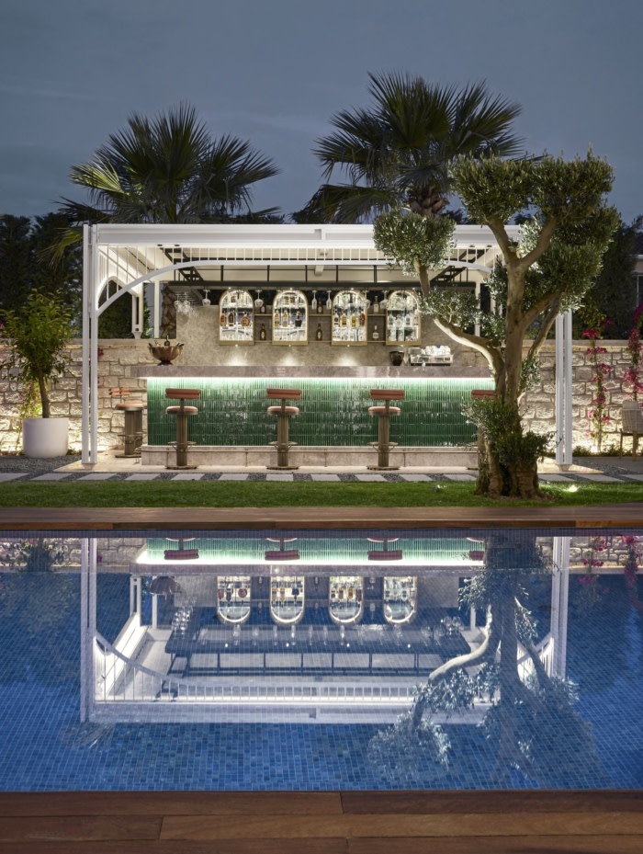
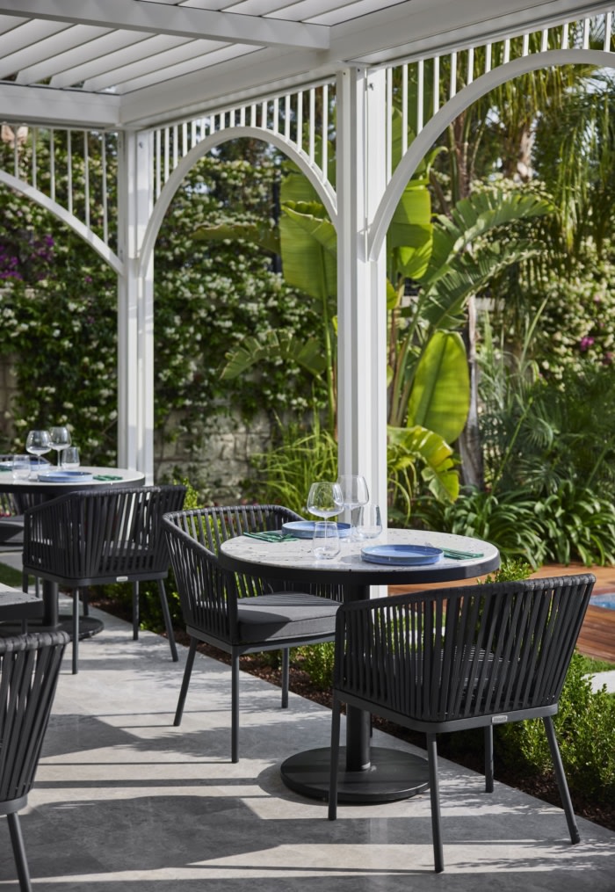
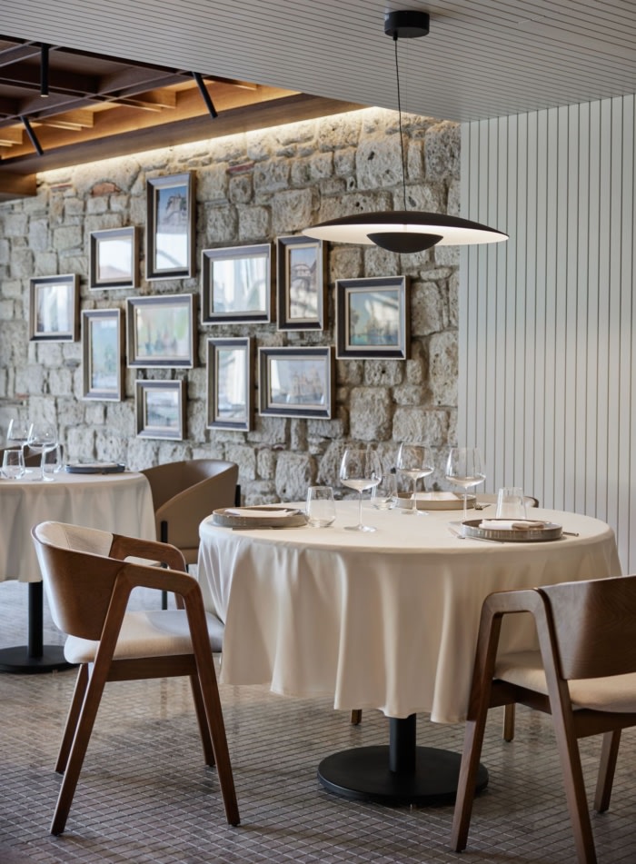
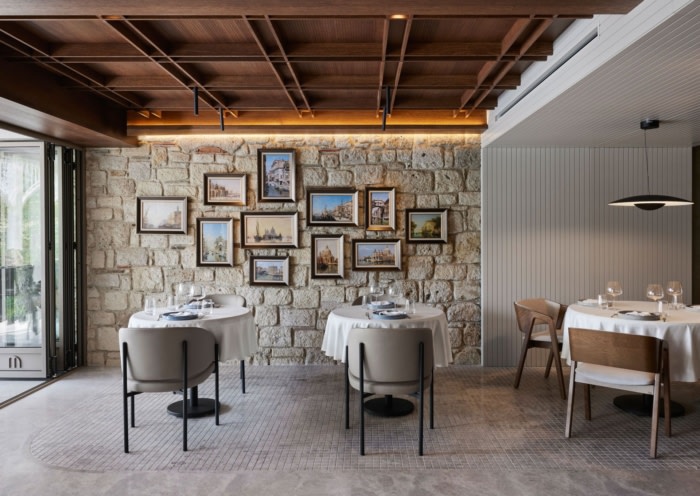
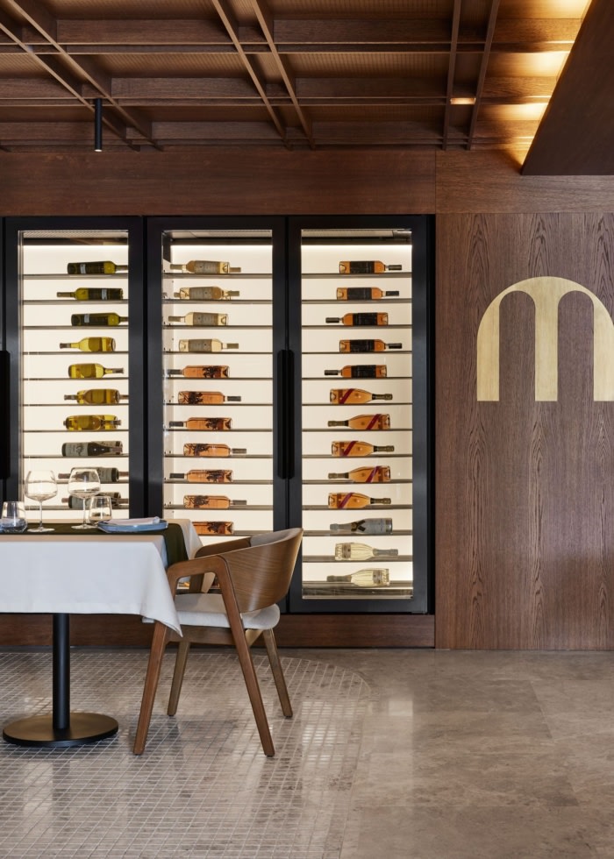

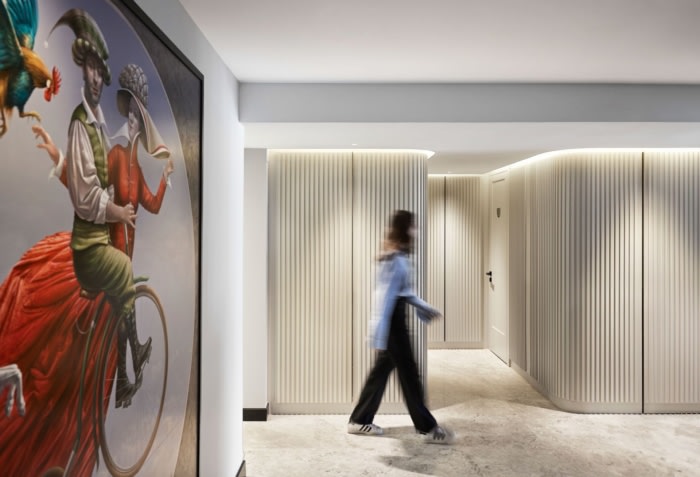


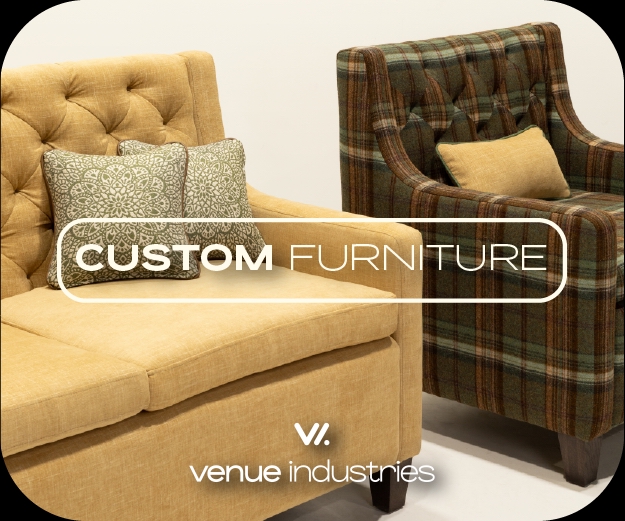

Now editing content for LinkedIn.