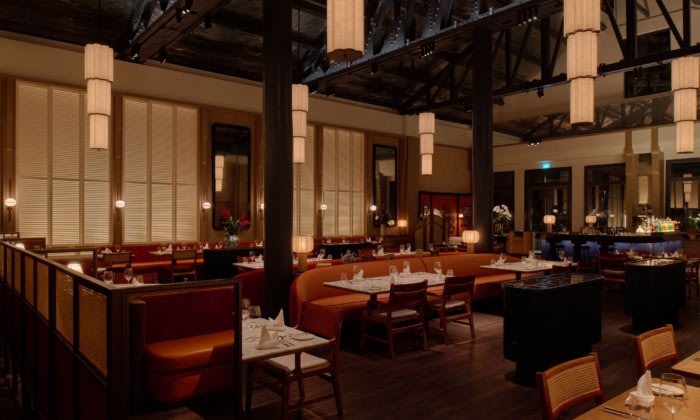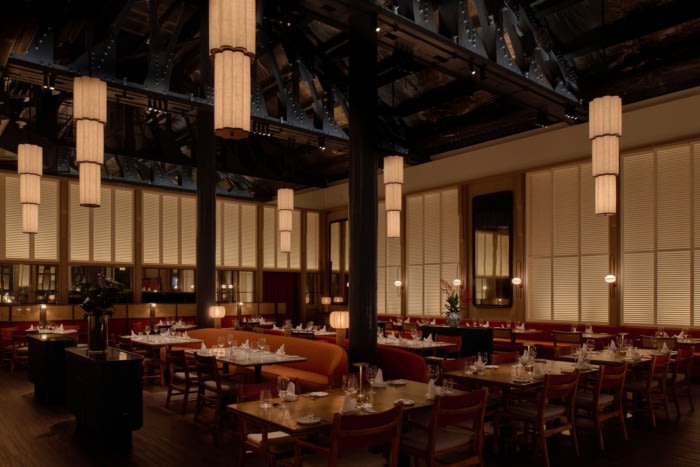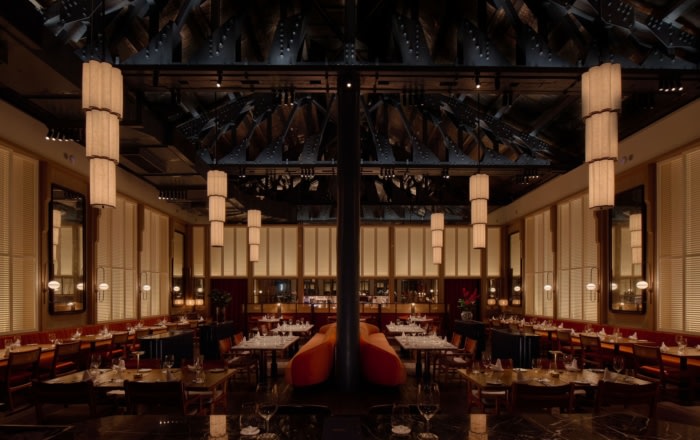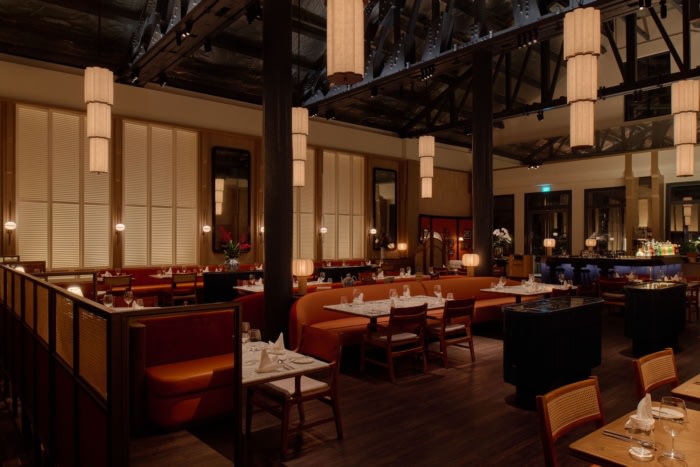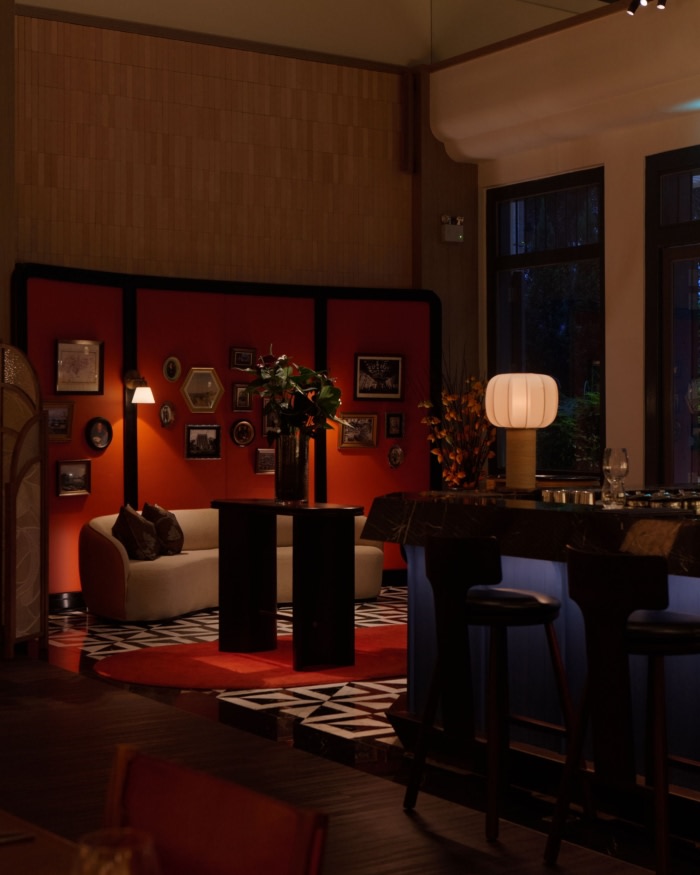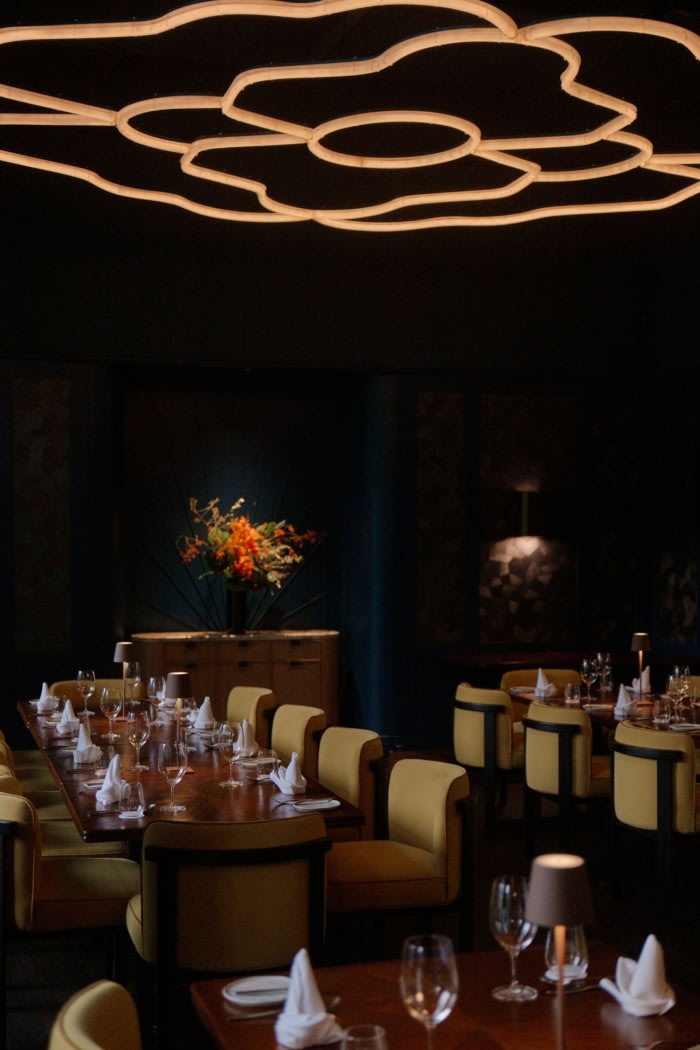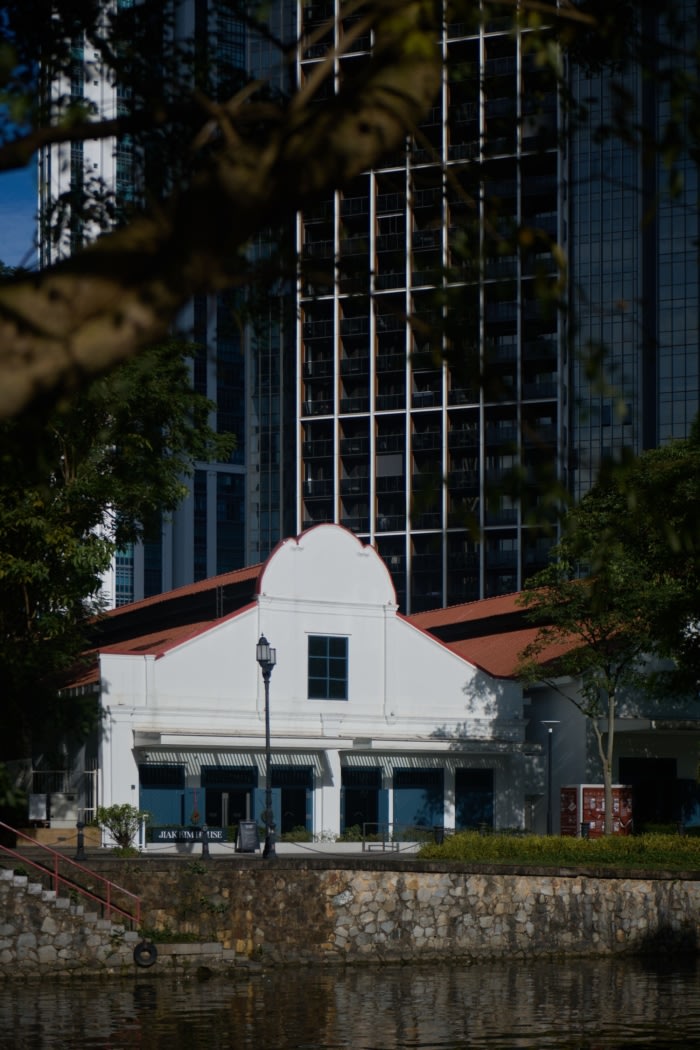Jiak Kim House Restaurant
Jiak Kim House in Singapore creatively integrates modern design elements with its historic warehouse roots, using exposed metal trusses, neutral tones, and colonial-inspired details, by Dinding Design Office.
Jiak Kim House, pays homage to its building’s rich history. Originally built as a warehouse that once stored spices, coffee, tin, and rubber during the colonial settlement in the early 20th century.
The restaurant is located within one of the heritage-listed riverfront buildings. The building has received much-needed reinforcement to the structure, repaired the brickwork and plaster, and restored the iconic scalloped pediment.
The restaurant’s interior beautifully preserves the building’s character. The soaring metal trusses have been left exposed to preserve its ‘theatrical integrity’ to dominate, now a dining room centerpiece, add a touch of drama and historical significance. These dark beams contrast elegantly with the neutral tones of the coconut husk walls. A grand marble bar and custom rattan furniture further enhance the space, subtly referencing Singapore’s colonial past.
The private dining room offers a striking contrast to the main restaurant’s airy ambiance. Painted in a deep inky blue, it features a theatrical flower-like chandelier that gracefully hangs above the warm orange-gold furniture.
Design: Dinding Design Office
Contractor: Fide Design
Lighting Design: Switch Lighting
Photography: Jovian Lim

