Xi Le Sichuan Cuisine
Xi Le Sichuan Cuisine’s offline shop in Shanghai combines marketplace culture with warmth and intimacy, featuring a street stall design, oriental elements, and durable materials for a welcoming dining environment, by Tens Atelier.
“Xi Le Sichuan Cuisine” is a new brand under Jinshankoufu Beef Hot Pot in Shanghai, focusing on mass consumption. As the brand’s first offline shop, Xi Le is located in Shanghai Qiantan, injecting a distinctive Sichuan cuisine culture and marketplace atmosphere into this bustling area.
‘As one of the eight major cuisines in China, Sichuan cuisine is characterized by a strong sense of urbanism, which is also an important symbol of Sichuan culture. As a traditional Chinese restaurant new brand, how to let customers perceive the brand’s core genes through the design is our primary consideration.
Therefore, the whole space design is inspired by the in-depth exploration of the street market. Through the design language of ‘marketplace culture’, ‘market atmosphere’, ‘public space’ and ‘handmade’, we create a warm and friendly dining environment. We have created a warm and intimate dining environment through the use of design languages such as ‘market culture’, ‘market atmosphere’, ‘public space’ and ‘handmade’.
At the same time, in order to avoid the feeling of alienation that may be brought about by sophisticated design, we deliberately controlled the degree of sophistication to make the space more in line with the positioning of the brand and the expectations of consumers, so that customers can feel the temperature of the brand and the atmosphere of life that it wants to convey.
For the design of the facade, we didn’t actually use the traditional front door shape, nor did we design a straightforward and clear entrance, but left two passages as the main passageway of the restaurant. At the same time, we have designed the outside area along the shop line, so that the outside and the indoor space are seamlessly connected. Of course, the advantage of this is to maximise the use of the public area of the shopping mall, of course, this is also permitted by the property management, so that our swing area can be naturally extended along the line of the shop, and seamlessly connected with the indoor space, so that the whole space and the public area as one, creating an open, free ‘marketplace’ atmosphere.
In order to reflect the expression of the marketplace in an oriental context, we have modernized and translated the Chinese term ‘marketplace shed’. Three different shapes of roofs with the same design logic are used to create a street stall-like dining atmosphere. At the same time, the brand emphasizes fresh stir-fry and healthy drinks, and wanted to show the ‘the breath of the wok’ and the handmade process to the customers. Based on this need, we placed this display area on the right side of the shop, closest to the public area. A recognizable ‘red house’ was designed as a visual focal point, with a striking red roof, making it the central focus of the entire façade facing the public area.
In terms of material selection, taking into account the need for stain resistance and ease of cleaning in a restaurant space, most of the materials used in the space are of a conventional type to ensure their durability and ease of maintenance over the long term, avoiding the problems that overly personalized materials can bring in terms of durability. However, in the design of the entrance signage, we needed to echo the core DNA of the brand through the doorway. To do this, we contacted a local bamboo weaver in Sichuan through online channels and used handmade colorful bamboo weaving techniques to create the entrance partition. In addition, the floor of the ‘Red House’ area uses hand-fired red tiles, a rustic handmade tile that not only reflects the local characteristics but also adds a sense of uniqueness to the space.
The design language of the space may seem complex, but in fact it is simple and clear, leaving aside the movable tables, chairs and soft furnishings, we only designed the ‘eaves system’ in the entire space, through different forms of eaves to divide the various dining areas. The center piece of the space is the giant acrylic gourd lamp, designed by the new Chinese brand Doodo. Gourd as the brand’s logo and Chinese style as the brand’s culture, the combination of the two installations not only conforms to the brand’s image, but also plays a good role as a finishing touch.
Design: Tens Atelier
Design Team: Tan Chen, YUI, Guo Ankey, Li Zhengzhi, Zhong Gong, Uniimport
Photography: YUI

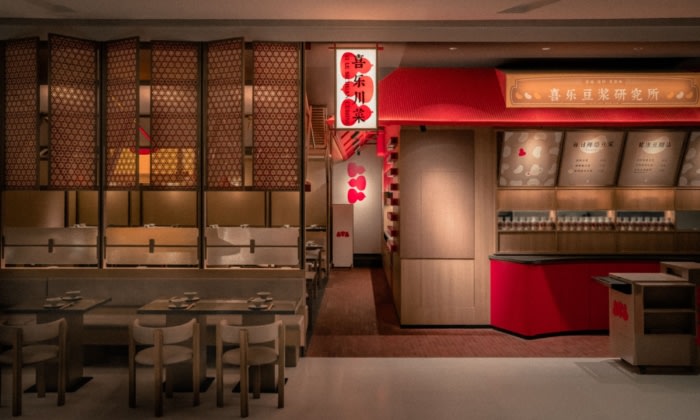
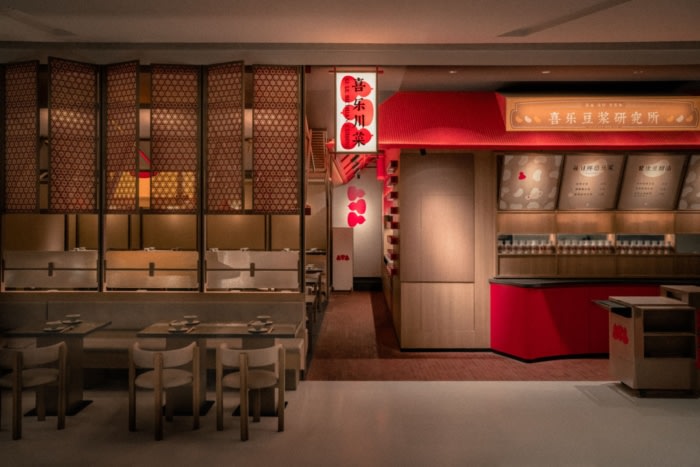
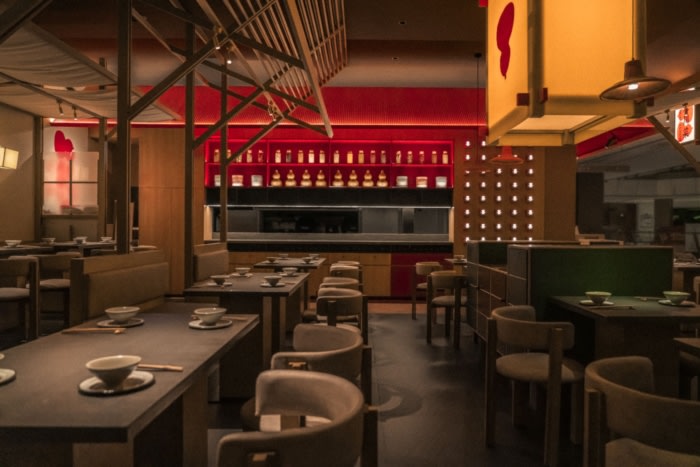
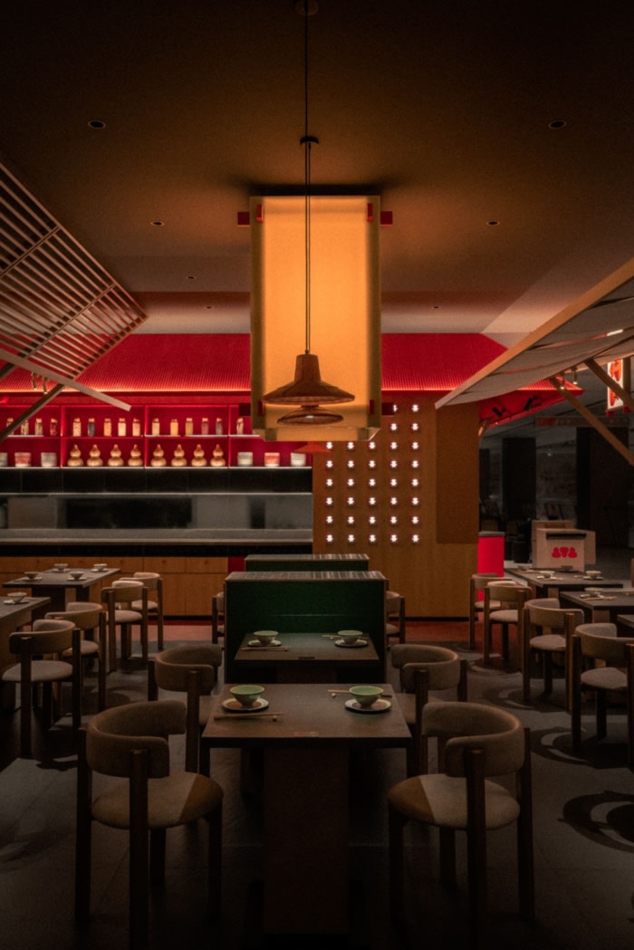
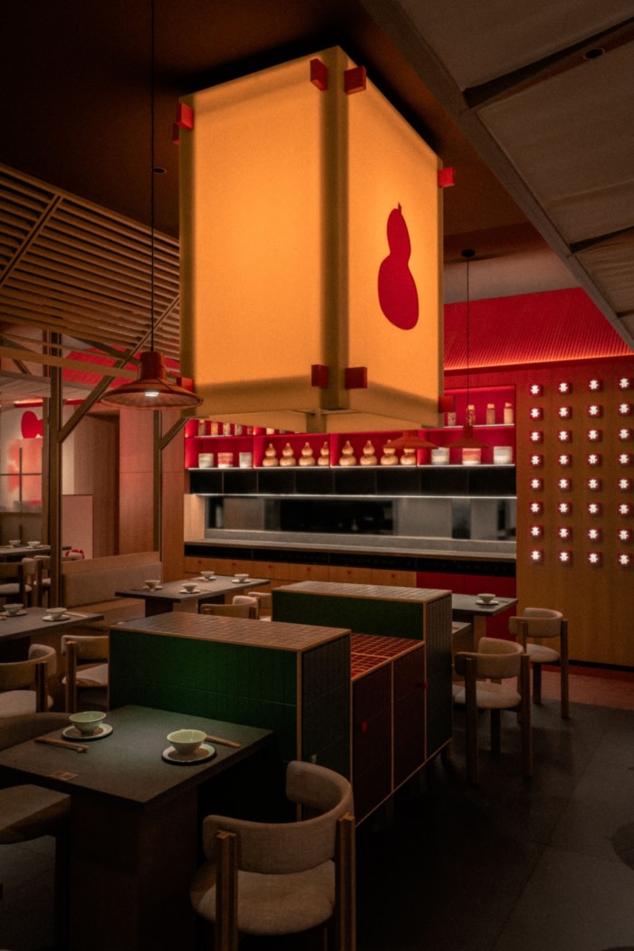

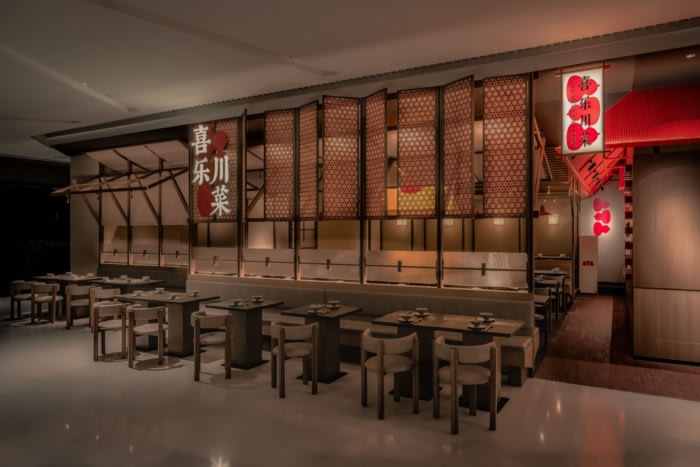
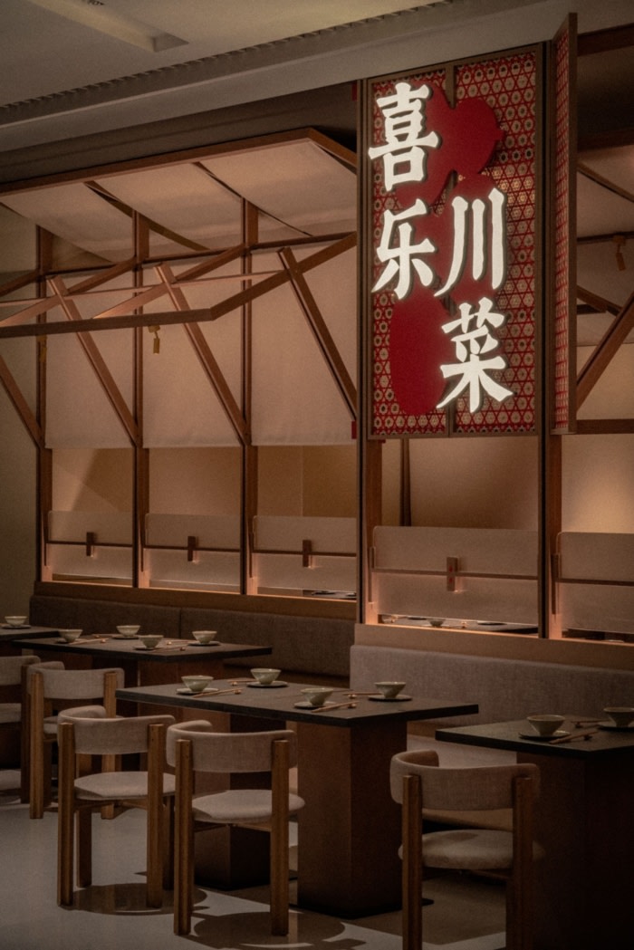


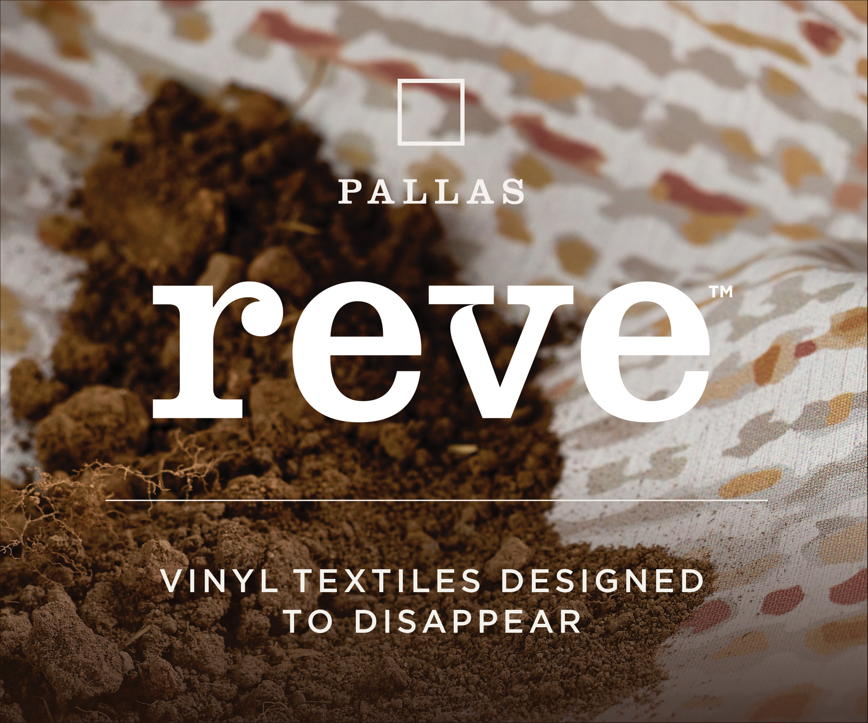

Now editing content for LinkedIn.