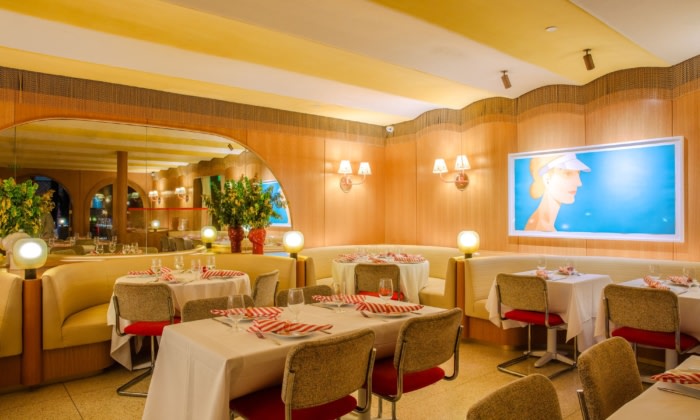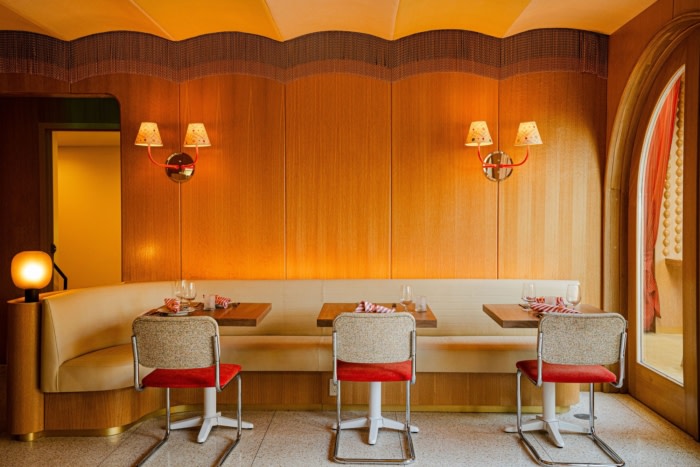Cucina Alba West Hollywood
GRT Architects designed Alba in West Hollywood to blur indoor-outdoor lines, featuring Italian beach chaise fabrics, integrated plantings, and a fabric roof for LA’s climate, inspired by the Chelsea location.
GRT Architects designed a second location for Cucina Alba in West Hollywood, following success in Chelsea. Our design reprises many materials and motifs but does so in a way that blurs the line between inside and out, taking full advantage of Los Angeles’ temperate climate.
In the spirit of Los Angeles classic supper clubs, Alba LA keeps a low profile to the street and offers no tell of what’s beyond. An arched door takes guests through a barrel-vaulted corridor striped alternately in glossy oak and raked plaster. This transition is drawn out to create a sense of occasion and surprise when one discovers not a windowless dining room, but a vast airy volume made intimate by wood built-ins, integrated plantings and warm lighting. This courtyard seats eighty guests at curved banquettes upholstered in Italian beach chaise fabrics. Tables sit on cobblestone pavers and are surrounded by plaster walls, trellised to train climbing plants. A fabric roof can be deployed for LA’s rare inclement weather, its underside striped yellow and white in echo of Chelsea. The courtyard is defined on two sides by tented structures, the bar at one end and a private dining bungalow at the other. Arched openings frame a row of site-specific murals by Alex Proba, whose work surrounds the garde manger in New York, as well as glazed doors and windows to the indoor dining room.
Step out of the sun and you’ll find a clubbier, cozier sibling to Alba New York. White oak paneling, ivory leather upholstery, sandy terrazzo, chrome framed Cesca chairs and our own playful sconces are all direct call-backs. Overhead is a lux version of Chelsea’s casually billowing beach-parasol ceiling, here rendered in taut, velvet-upholstered vaults. This ceiling meets the walls in a cascade of anodized aluminum chain that playfully disguises air vents while recalling the semi-private dining area in New York.
Continue upstairs and the mood continues to subdue. Guests glide around a suite of carpeted rooms that include a windowless bar with a smokey-mirrored ceiling and a gloss-burgundy private event space which overlooks the courtyard. This suite evokes the back-room glamor of Alba Accanto, which we designed next door to Alba New York.
Design: GRT Architects
Photography: courtesy of Alba















Now editing content for LinkedIn.