Frank Family Vineyards – Miller House Tasting Room
Miller House in Calistoga, designed by Hawkins Interiors and Backen & Backen, reflects Leslie Frank’s personal style with chic, feminine elements, bold pieces, and intimate seating areas for up to forty guests.
Located in Calistoga, Miller House is The Frank Family Vineyards newest addition designed by Hawkins Interiors and Backen & Backen.
Aptly named after Leslie Frank (whose maiden name is Miller), it’s hard to not feel relaxed when you set foot onto the property. The space begs you to take a moment, slow down and soak in the surrounding mountain views. The location and the winery is also very significant for owners Leslie and Rich Frank, as it’s the very spot where they got married.
In order to properly tell the history of the Miller House, it’s important to share more about Leslie. After working for more than two decades as a news reporter and TV anchor, Leslie segued into the wine industry in 2013 to help her husband Rich Frank continue the legacy of his namesake winery. The art of storytelling is second nature to Leslie, so it was important when creating the new space that it reflect her passions.
One of the overall goals for Julie Hawkins and her team was to create a chic, feminine space that reflects Leslie’s personal style and taste. As the space is one large room with high ceilings, it was essential that the interior feel intimate, welcoming, and able to accommodate up to forty guests without feeling like a dining hall. The team solved this by breaking up with the space with distinguished seating areas and pairing different furniture groups.
Throughout, the team’s interior selections included bold and sculptural pieces that stand out and create a lively and artistic atmosphere within the simple A-frame structure. Large black chandeliers visually align with the space’s high ceilings by minimizing the space between the ceiling and floor. Playing off of the yellow cedar ceiling, a light-toned Ash was selected for the large dining tables that were custom-made by Leslie’s brother, Brian Miller.
To soften the atmosphere and help with the acoustics, Hawkins Interiors’ incorporated a large heathered gray wool area rug from Stark Carpets. The fabrics incorporated were a neutral color palette, with a small pop of color in the cognac tufted leather sofas. Since personality played such a part in this project, no detail was overlooked. In the bathrooms, the team added soft grass-like wallpaper to the vanities, as well as small accessories including plants, and dried flowers.
The result overall is a dynamic yet intimate environment designed to feel like you’re right at home.
Design: Hawkins Interiors
Architecture: Backen & Backen
Photography: John Merkl

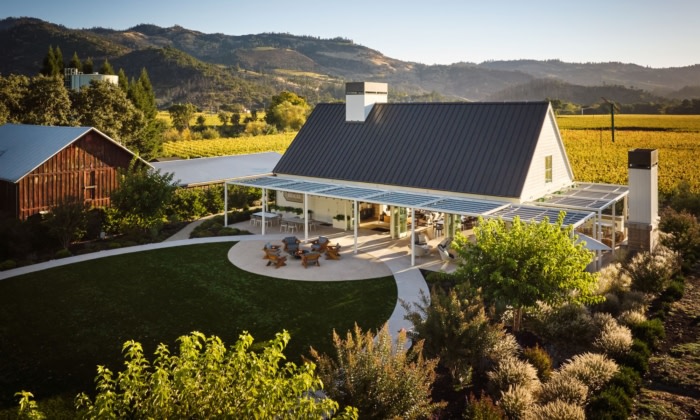
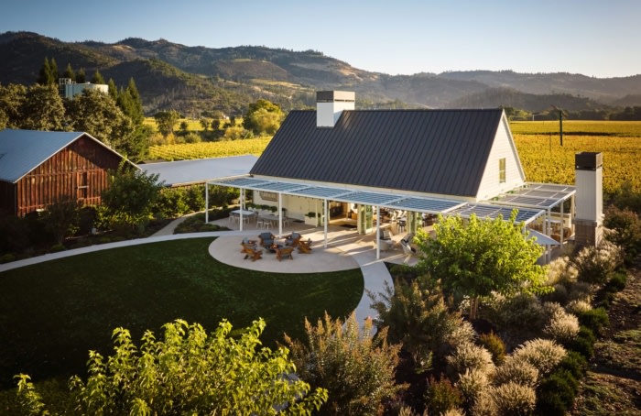
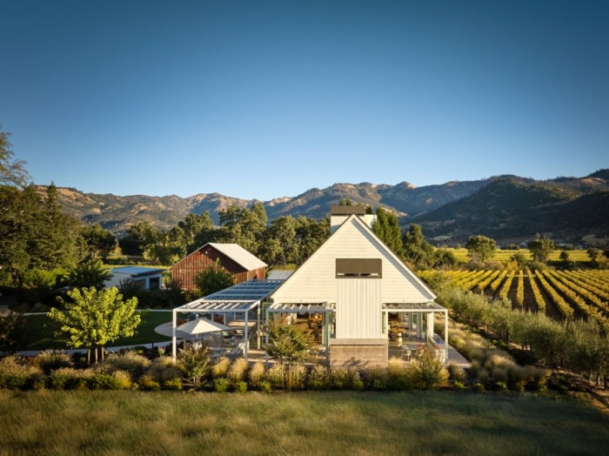
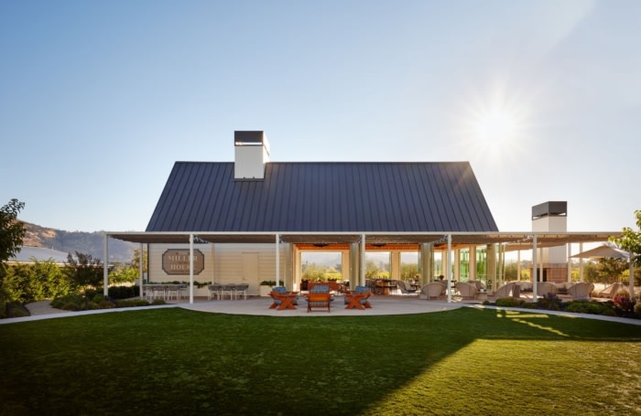
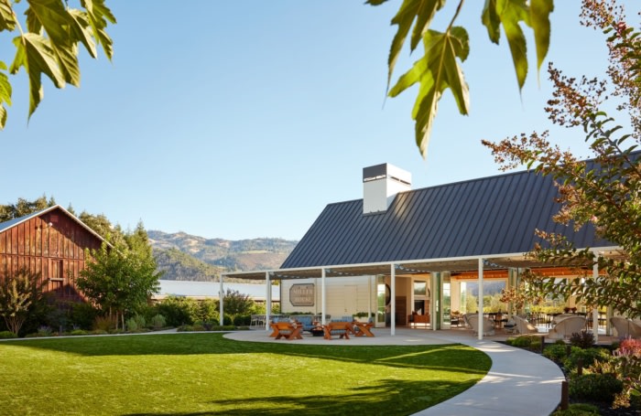
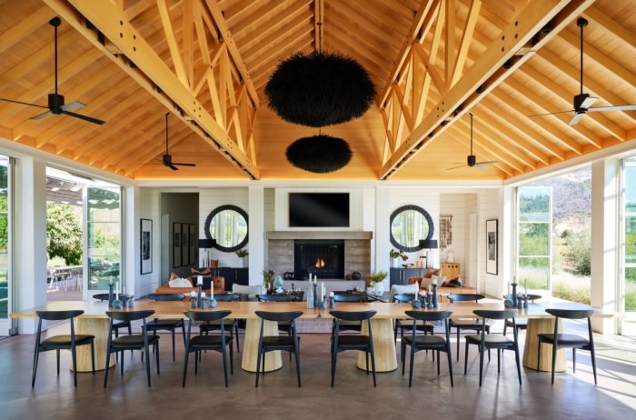
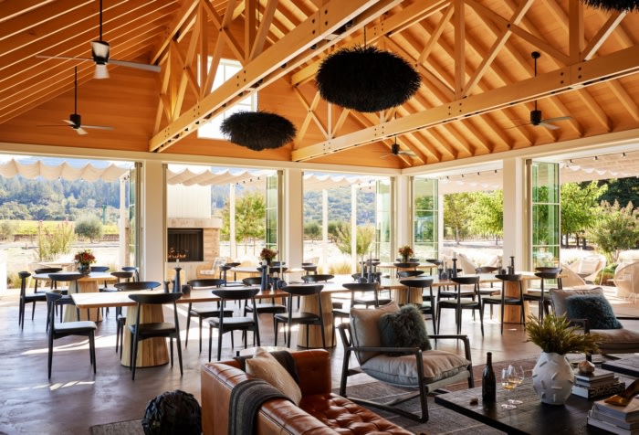
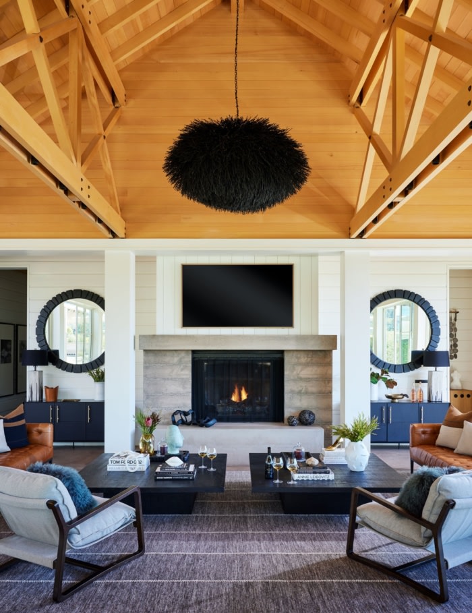
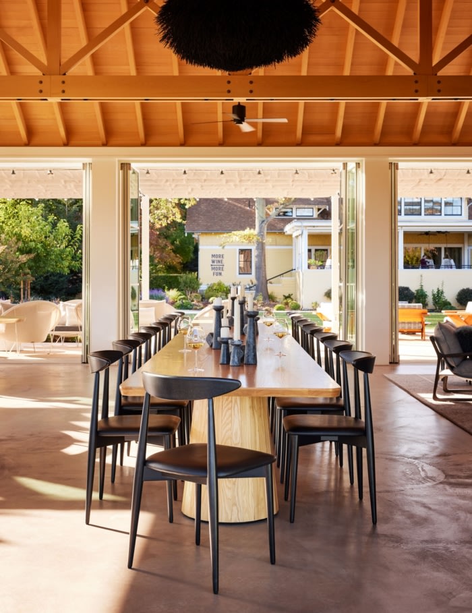
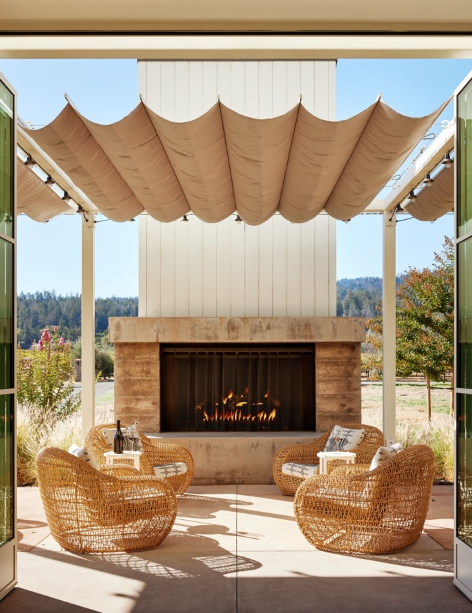
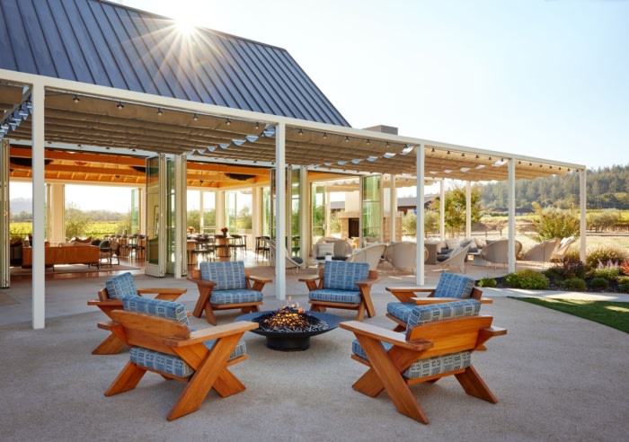
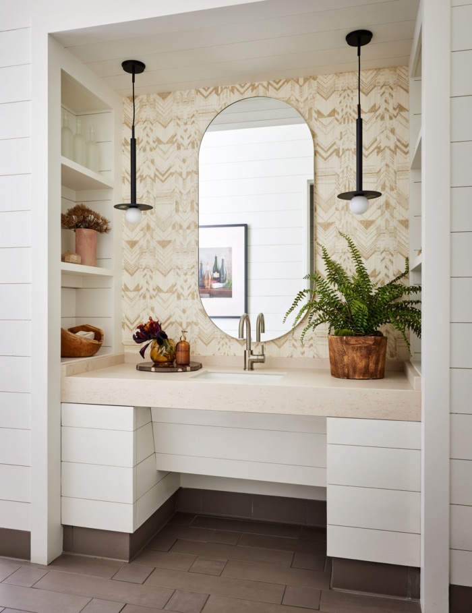
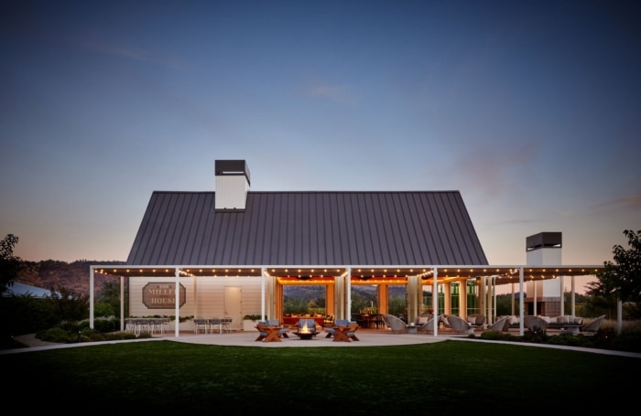



Now editing content for LinkedIn.