Les Clarisses Hotel
Susanna Cots Interior Design’s Les Clarisses Hotel in Vic, seamlessly blends nature and architecture, using organic materials and light to create a serene, introspective atmosphere inspired by its historic convent setting.
A boutique hotel where nature and architecture merge in harmony with silence
The surroundings as a source of inspiration
Wood, stone, and organic forms have been the leitmotif of the design for this hotel. An idyllic hotel, where the ritual of silence has continued the legacy it has always held, and everything organic becomes the key element guiding the entire design.
The use of noble materials such as wood and stone is part of the soul of this hotel, whose first phase has consisted of the lobby, lounge, and gastronomic restaurant. The soft, curved shapes, which avoid rigidity, create environments where visitors can feel calm and serenity.
Elegant lines and the subtle design of the space, marked by the presence of walls that give a sense of movement while inspiring stillness.
Every detail, especially the soft lighting that highlights the forms of the ancient convent, and the smooth finishes that resonate with the surroundings, contributes to an atmosphere that invites reflection and self-awareness.
Sandy colour palette
One of the guiding threads followed by the designer in the project has been to continue the earth colour and project it throughout the design: from the flooring to the walls, crafted or raw stone, as well as the bespoke furniture.
Thus, integrated architectural elements from the old convent, such as the fountain, stone pillars, the layers of walls added by history, and the stone vaults, are combined with new architectural lines alternating straight and circular shapes.
A highlight is the sand wave mural on the wall, which accompanies the fireplace as if it were a natural blanket captured in the moment. Also, the small wave wall in the restaurant. In both areas, natural light and lighting are key to creating an atmosphere of silence.
Light and its power
Continuing with the lighting chapter, the light entering through the hotel’s windows has been key to marking the path of the harmonious, architectural, and almost psychological lighting of this project. A light that has been respected in all rooms and complemented to create warm atmospheres that encourage rest and disconnection.
The designer has created lighting climates in all the rooms, with soft indirect lighting that guides guests towards silence and wellbeing. Likewise, the project also includes playful references to the asymmetries of nature, particularly with the arrangement of ceramic lamps over the food counter.
Les Clarisses is a project that aims to be more than just a hotel, but a place where each element merges the past and present, giving a new entity to the vow of silence that was once experienced in the original convent.
Design: Susanna Cots Interior Design
Photography: courtesy of Susanna Cots Interior Design

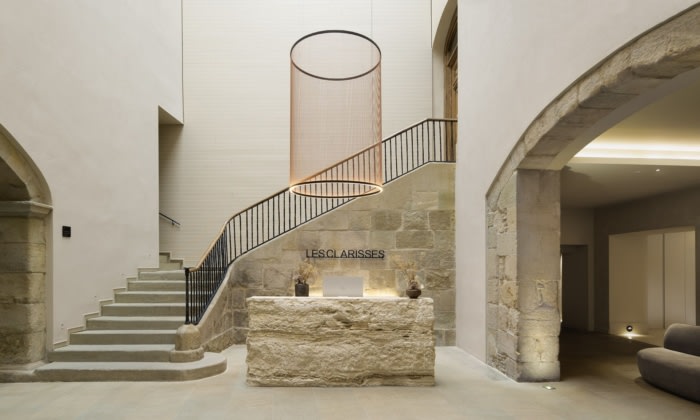
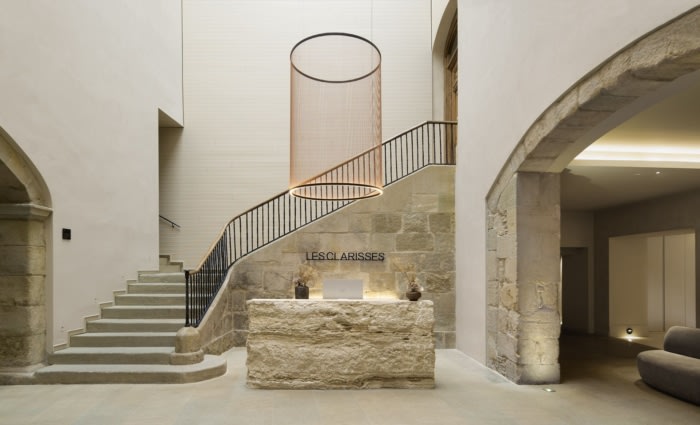
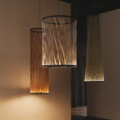
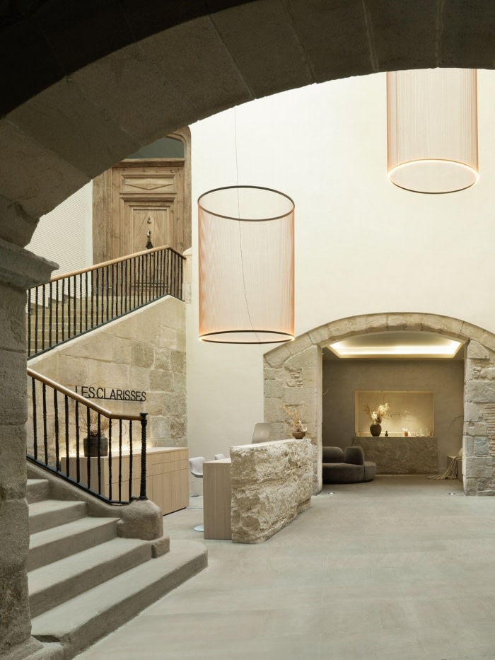
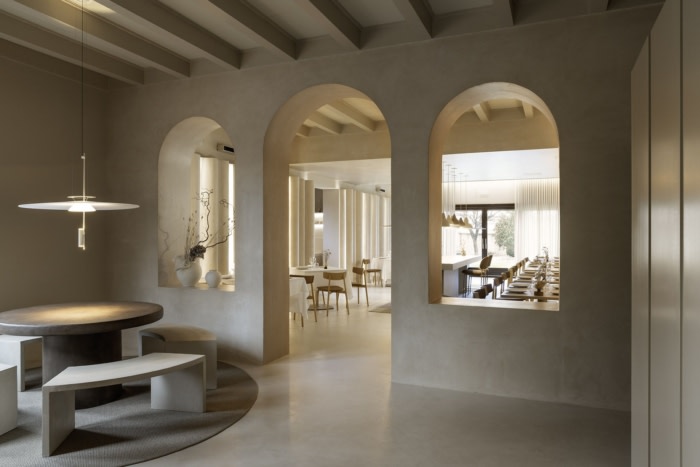
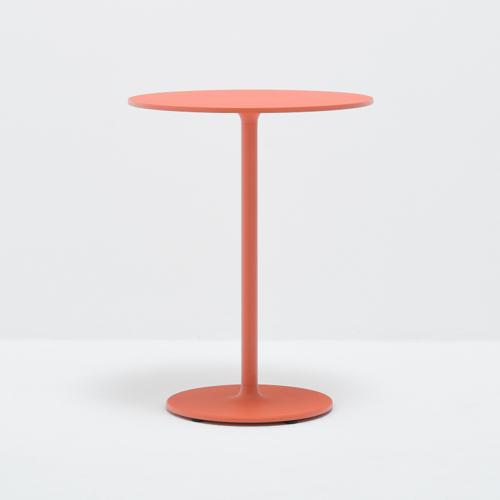
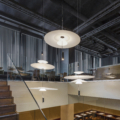
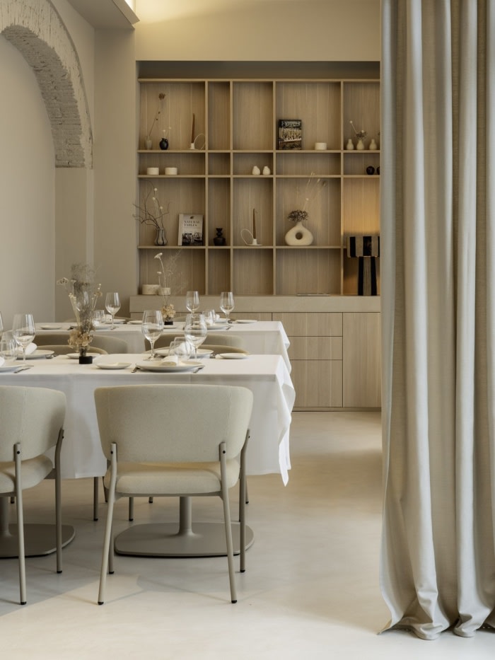
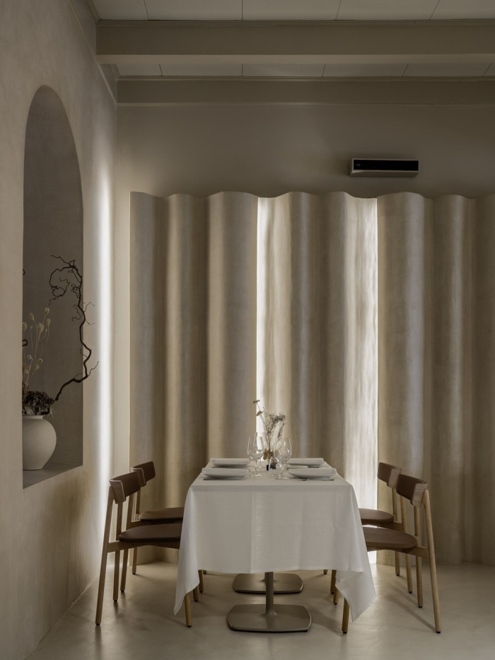
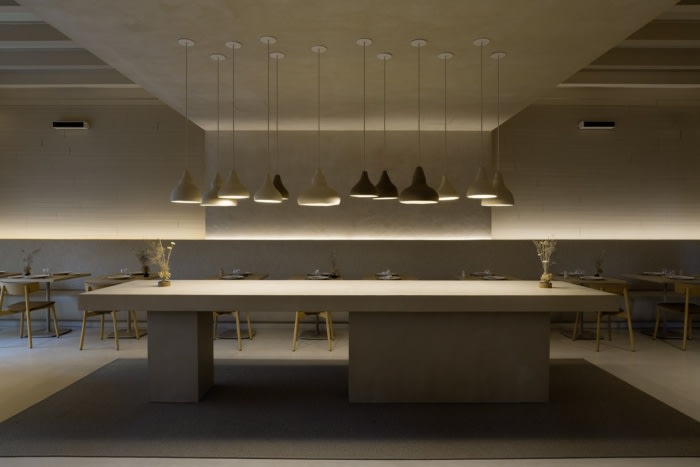
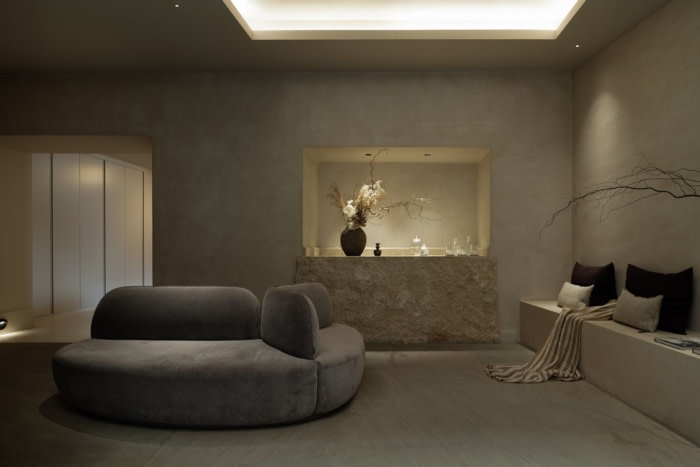
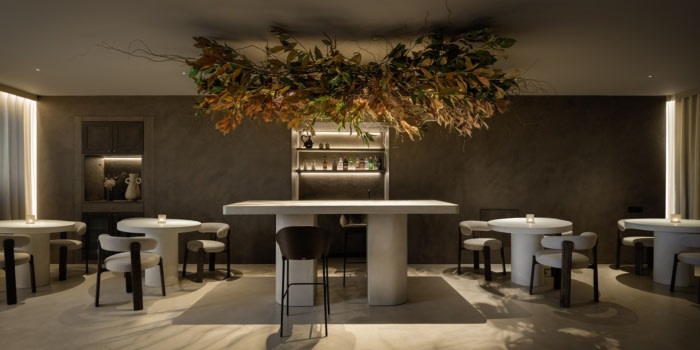
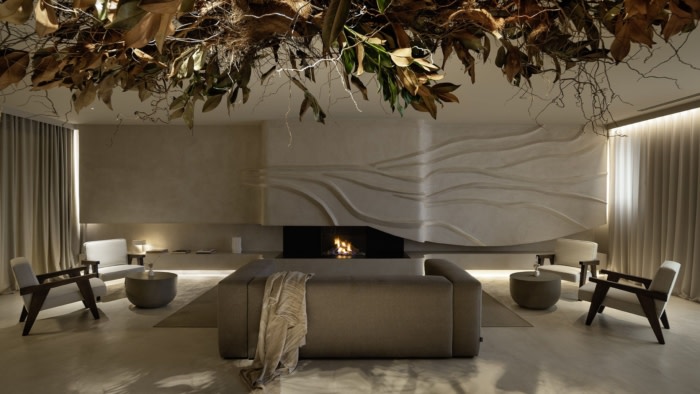
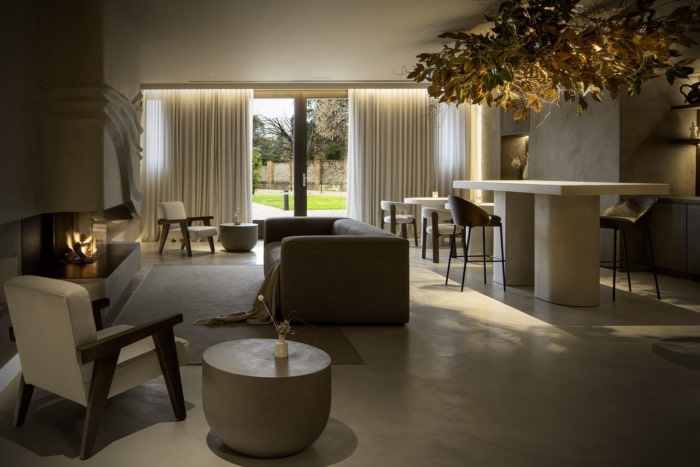




Now editing content for LinkedIn.