Hotel Avándaro
Chain + Siman’s renovation of Hotel Avándaro in Valle de Bravo, México revitalizes a modernist icon by seamlessly integrating heritage, nature, and contemporary comfort, fostering a rejuvenated sense of hospitality.
Hotel Avándaro is a recently completed renovation and masterplan located in Valle de Bravo, Mexico, led by the architecture studios Chain + Siman and modomanera. Originally designed in 1958 by renowned modernist Francisco Artigas, and later remodeled in the 1990s by Noldi Schreck, the hotel has long stood as a symbol of Mexican hospitality and architectural craft. This new intervention reimagines the property for a new generation, preserving its historical identity while introducing a contemporary vision rooted in comfort, nature, and functionality.
The renovation includes a comprehensive reorganization of the 3,000 m² complex. The program features 81 fully renovated guest suites, a convention centre with capacity for 150 people, two restaurants—JOSĒ and La Acuarima—a boutique (Ego), a deli and café, a wellness centre, and updated service and circulation areas. Outdoors, the hotel integrates with its golf course and surrounding forest, reinforcing a sense of retreat just 90 minutes from Mexico City.
The design resolves longstanding issues in circulation by clearly defining zones for hotel guests, club members, and convention attendees. The restructured masterplan allows for seamless movement and enhances the guest experience by reducing overlap and confusion across user groups.
Guest suites were entirely updated with a warm, contemporary aesthetic. Original timber beams were preserved to retain the cabin-like feel of the original architecture, while suspended fireplaces and open balconies extend the living spaces toward the landscape. Neutral tones, natural materials, and subtle lighting enhance comfort without compromising the modern character.
The new reception area opens to the forest, setting the tone for a stay defined by openness and connection to nature. Restaurants and lounges are designed to blend indoor and outdoor atmospheres, with La Acuarima—a circular dining pavilion set by a natural canal—becoming a key experiential anchor. A former dividing wall was repurposed as a structural and spatial element that ties the new common areas together.
Sustainability guided the entire renovation. Restoration was prioritised over demolition to preserve embodied energy and reduce material waste. Solar panels, rainwater harvesting, adaptive lighting, and passive climate strategies were implemented to improve energy efficiency and minimise environmental impact.
The project also reinforces its bond with the local community. Regional labour and locally sourced materials reduced transportation impact and strengthened the surrounding economy. Jobs were created not only during construction but also within the hotel’s ongoing operations, promoting long-term development.
Hotel Avándaro now stands as a renewed destination where architecture, heritage, and nature meet. Through careful spatial planning, material sensitivity, and sustainable practice, the work of Chain + Siman and modomanera brings new life to a modernist icon—bridging past and present with elegance and purpose.
Design: Chain + Siman
Photography: Rafael Gamo

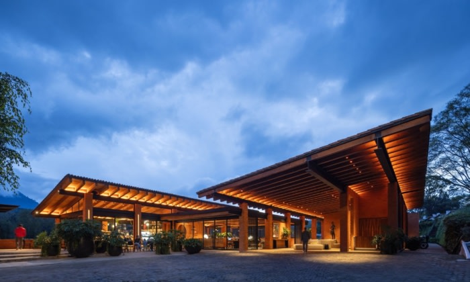
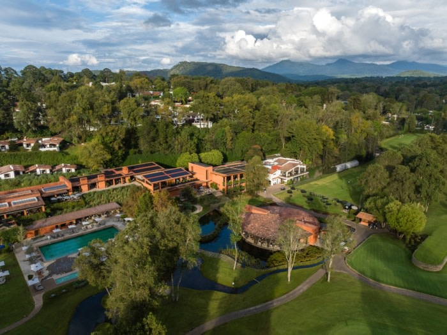
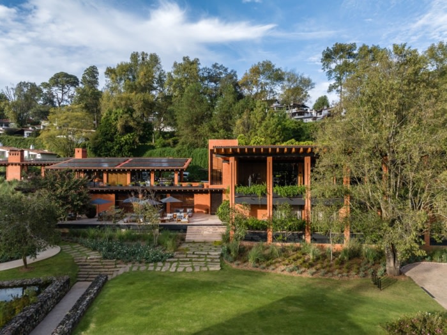
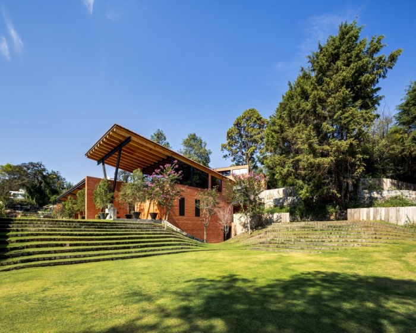
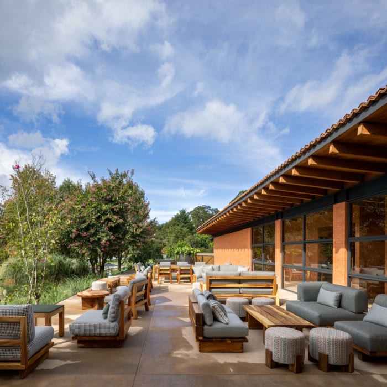
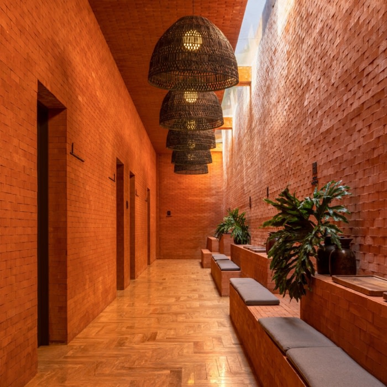
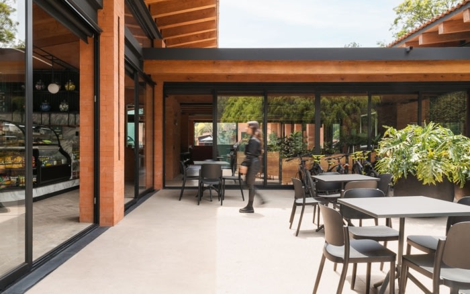
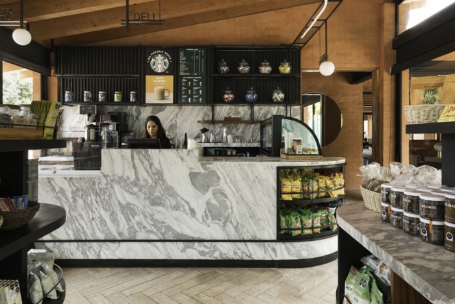
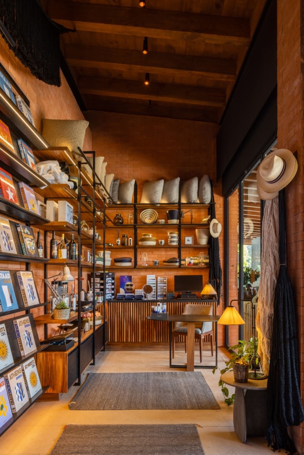
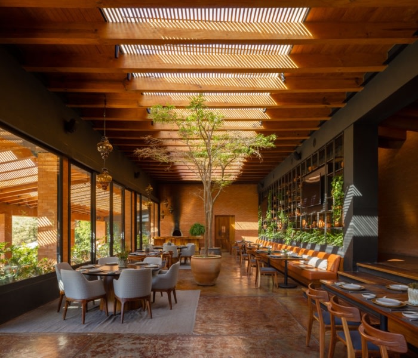
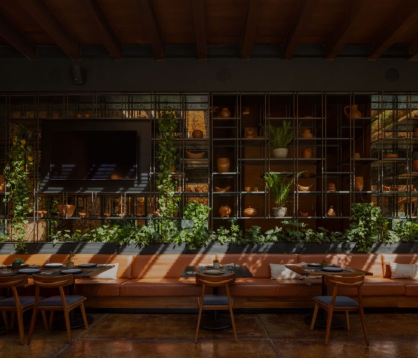
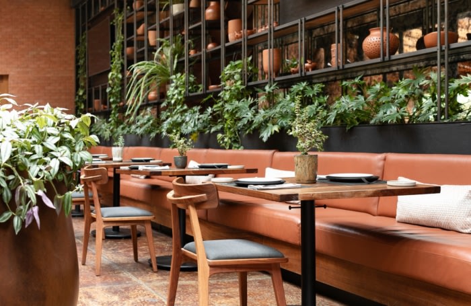
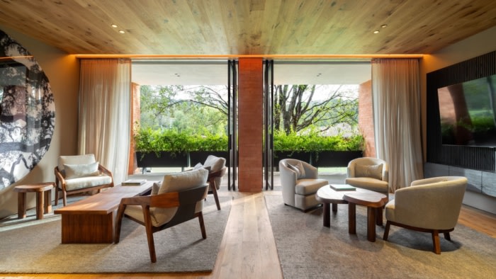
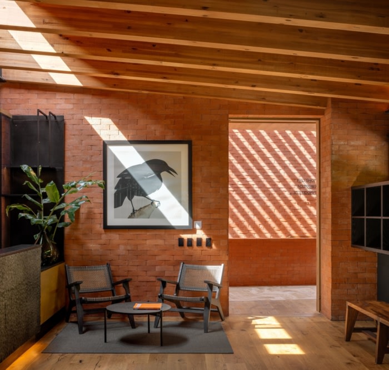
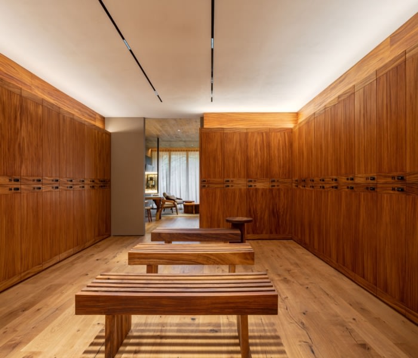
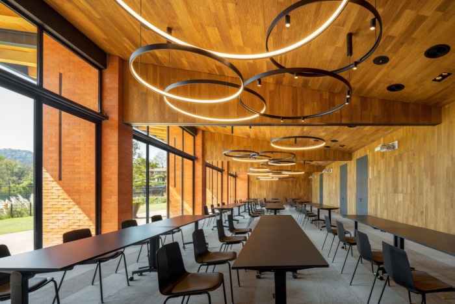
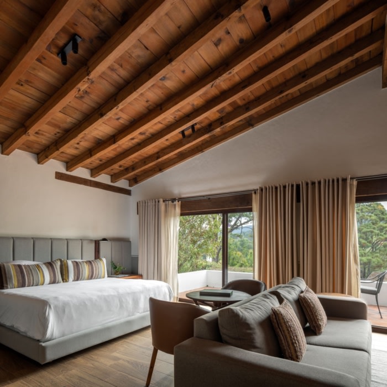
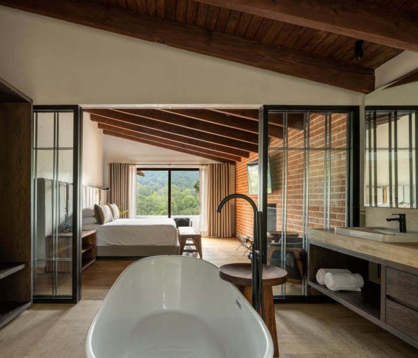
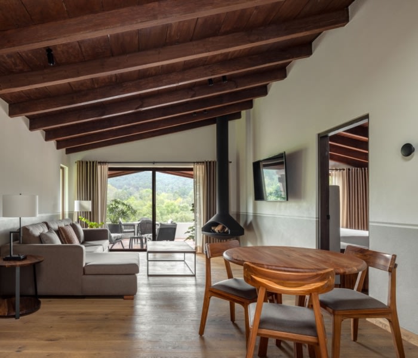
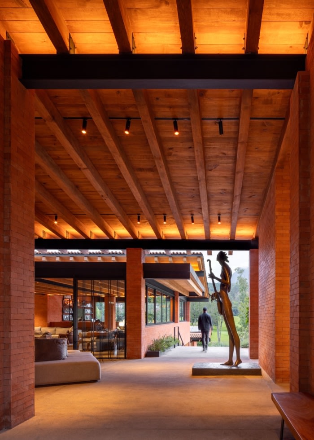
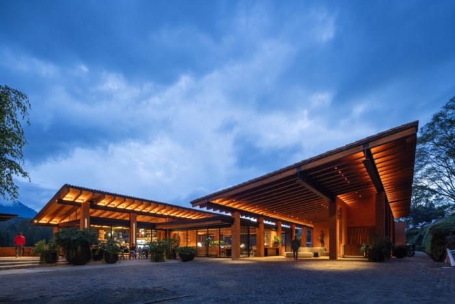
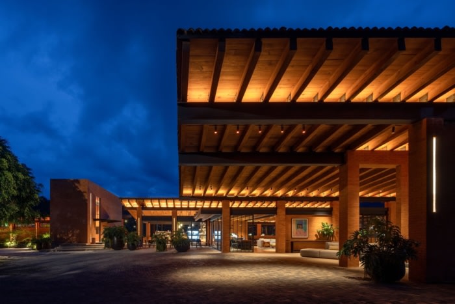
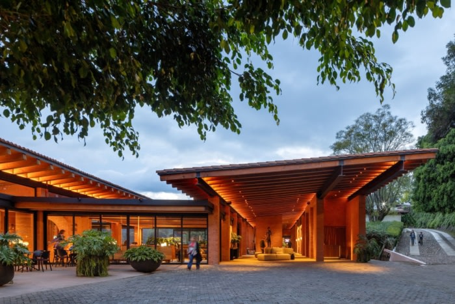
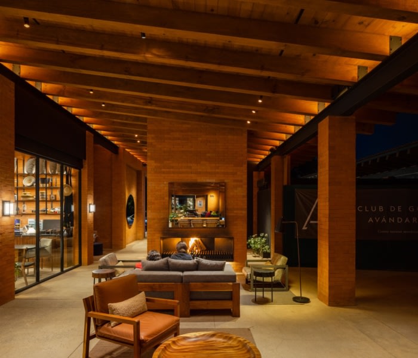
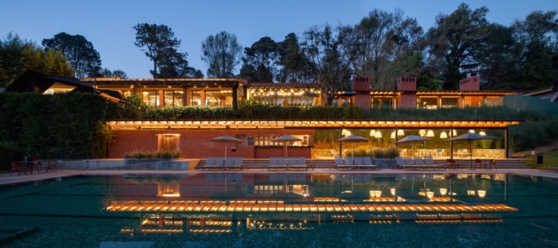




Now editing content for LinkedIn.