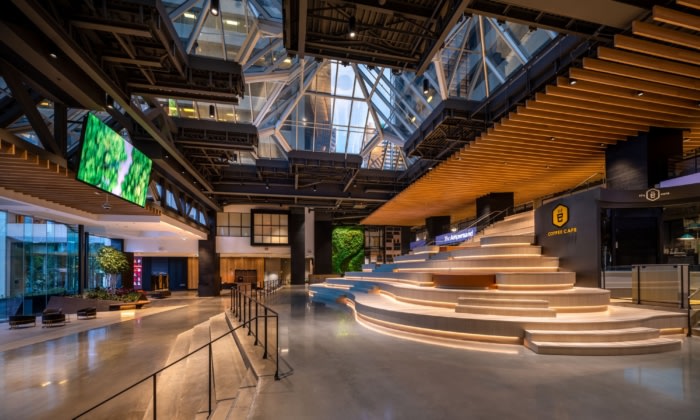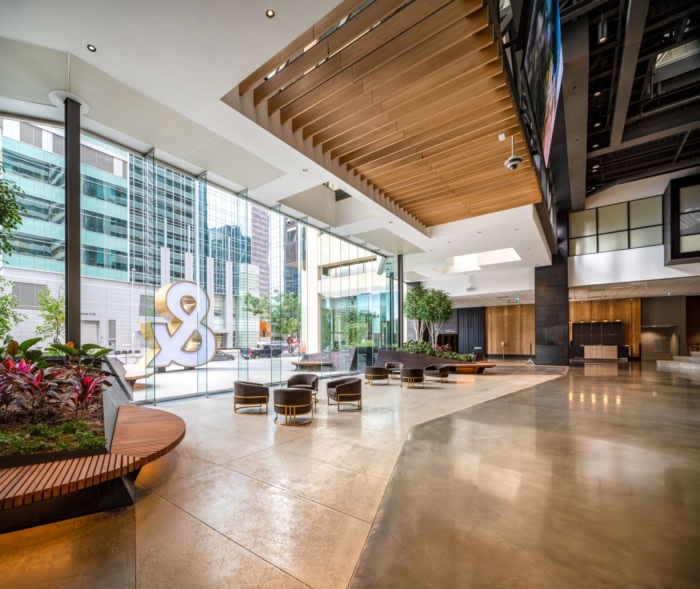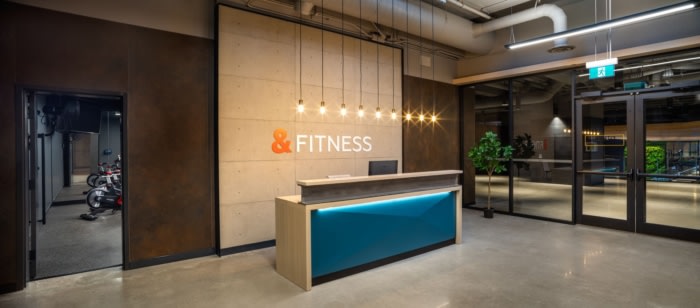The Ampersand for Aspen Properties
GGA-Architecture’s The Ampersand in Calgary redefines the workplace through a transformative atrium and inviting communal spaces, fostering connection, wellness, and accessibility in a modern office environment.
Formerly known as Sun Life Plaza, The Ampersand is a sweeping transformation of a three-tower complex in the heart of Calgary’s core—an architectural intervention that redefines the contemporary workplace as a place of connection, wellness, and community.
At the center of this revitalization is the atrium—a once underutilized volume now reactivated as a light-filled social spine that draws tenants through a curated sequence of communal amenities. A café, library, food market, lounge, meeting pods, and fitness centre unfold across the Plus 15 level and ground floor, fostering both quiet focus and vibrant interaction. Natural materials, tonal wood finishes, and layered lighting bring warmth and depth to the previously corporate interiors, while generous glazing, social stairs, and visual transparency create a sense of openness and movement throughout.
The renovation extends outward to reimagine the plaza and tower entries as inviting thresholds, anchored by a custom-designed LED feature sculpture that signals a new identity for the complex—dynamic, forward-thinking, and unmistakably public. Accessibility is seamlessly integrated: barrier-free washrooms, intuitive wayfinding, and newly graded ramps ensure that the spaces serve everyone.
More than a facelift, The Ampersand is a fundamental shift in how office space can perform—blending hospitality, biophilia, and flexible programming to support a new generation of workers. The result is not just a renovation, but a redefinition of what a commercial complex can be: open, inclusive, and deeply human.
Design: GGA-Architecture
Photography: Jason Dziver
















Now editing content for LinkedIn.