Candela Tulum
In Tulum, Quintana Roo, Estudio Macías Peredo designs Candela Tulum as a harmonious ensemble of villas that blend into the jungle, promoting community-centered living and honoring Maya heritage through sustainable architectural practices.
Located on the Caribbean coast of the Yucatán Peninsula, Tulum is a tropical sanctuary with white beaches, mangroves, and palm trees in a lush habitat. It averages 79°F (26°C) yearly, and the sea remains at 82°F (28°C). Just minutes from the beach, Candela Tulum rises from a one-hectare plot outside central Tulum—12 private villas nestled in the jungle.
The project lies north of the Sian Ka’an Biosphere, a UNESCO World Heritage Site spanning one million acres of protected flora and fauna. Nearby are the Tulum ruins, cenotes with crystal-clear freshwater, and lagoons connected to the reserve. In a low-density zone, the site ensures tree canopies are preserved, securing long-term views and privacy.
Candela Tulum is a 100% Mexican collaboration between Candela and architects Salvador Macías, Magui Peredo, and Diego Quirarte from Estudio Macías Peredo.
Candela promotes a community-centered lifestyle rooted in Mexican traditions, gastronomy, artisanry, and culture. Estudio Macías Peredo, known for context-sensitive design, shaped the villas as sculptural monoliths referencing Maya heritage and contemporary Mexico—values that align with Candela.
The villas follow a concentric layout to protect the jungle core and green spaces between homes. Pyramid-like structures evoke hidden ruins emerging from nature.
The project offers privacy and promotes a lifestyle where holistic well-being is luxury, encouraging outdoor living.
The villas encircle an 854 m² botanical arboretum inspired by pre-Hispanic gardens, offering space for restoration and informal gatherings as the jungle transforms throughout the day.
A circular path connects all villas, running low at the base of each, akin to the Maya sacbés.
The path ends at the Sanctuary—a temple-like lobby with a listening bar, workshops, boutique with organic products, and an omakase dinner space.
Nature filters light into the interiors, creating a dynamic ambiance. Villas rise on a stone base inspired by pyramids, offering flood and hurricane protection. A stone staircase leads through the jungle to each villa. Each has 4 or 5 bedrooms, open-plan interiors, large glass doors, private terraces, pools, and sun decks with 360° views.
Ground floors are for gatherings; upper levels offer private bedrooms. Interiors by Habitación 116 reflect Candela’s vision using sculpted furniture, contemporary style, and local materials like Pucté wood, chukum plaster, and limestone.
Each villa is built with local materials, using chukum for insulation and triple-layer wood windows for light, ventilation, and hurricane protection. Sustainability efforts include water treatment, waste management, permaculture gardens, and 70% land conservation. Organic produce is grown on-site, creating a self-sufficient system.
Local communities are supported through the use of biodegradable products crafted by families and cultural programs that offer authentic experiences beyond traditional tourism.
Design: Estudio Macias Peredo
Contractor: EURK
Interior Design: Habitación 116
Photography: César Bejar

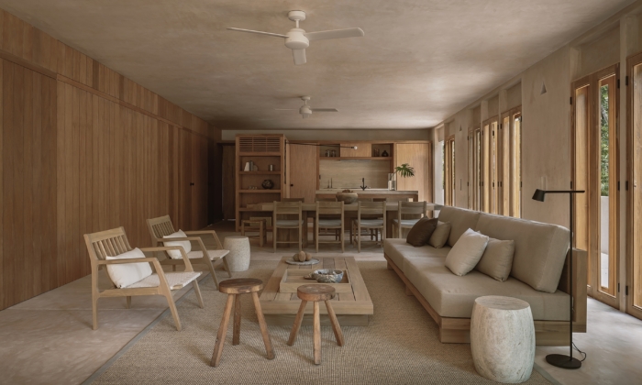
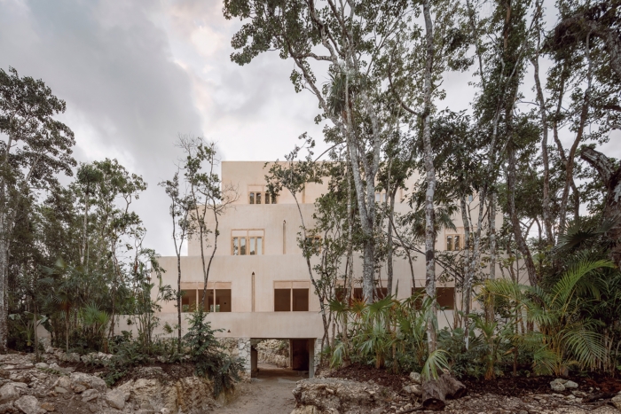
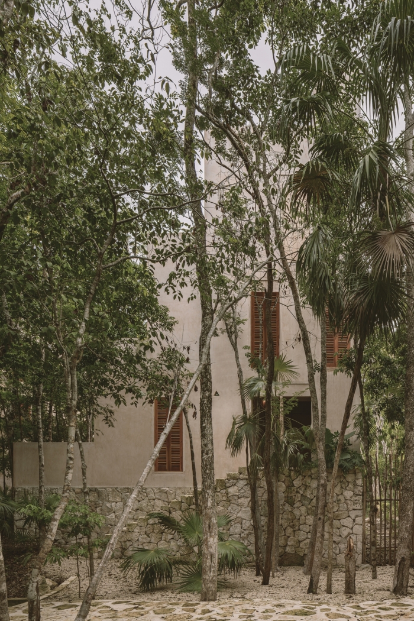
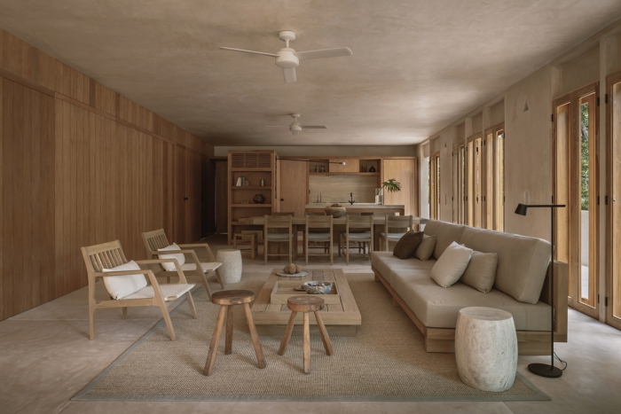
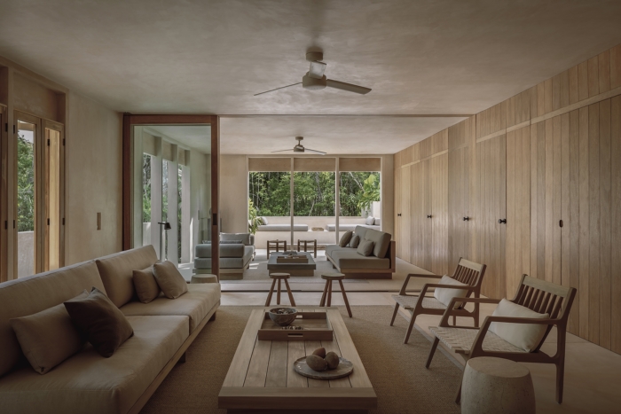
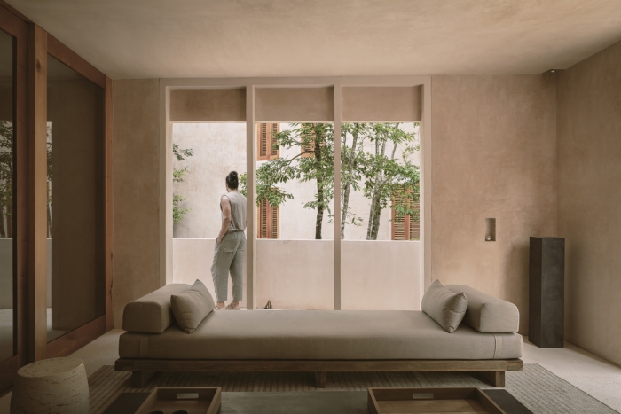
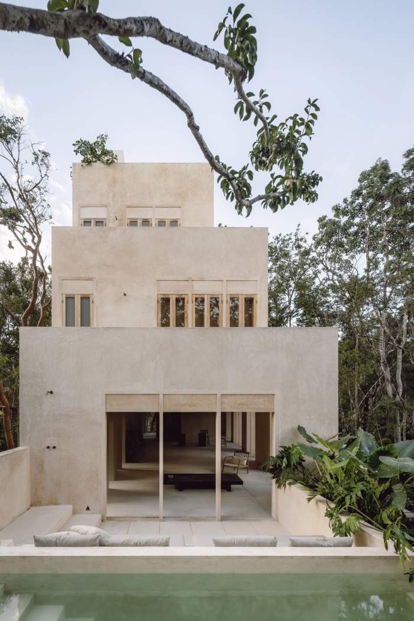
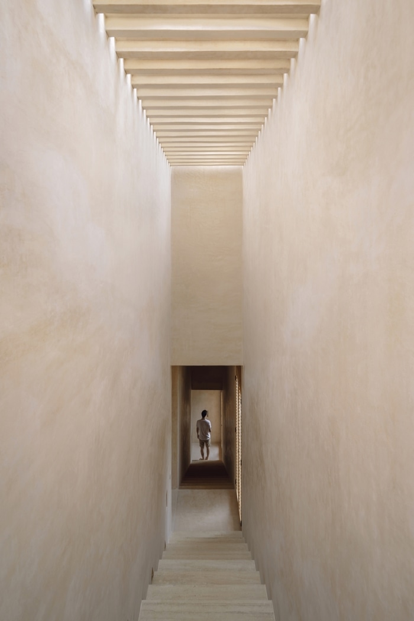
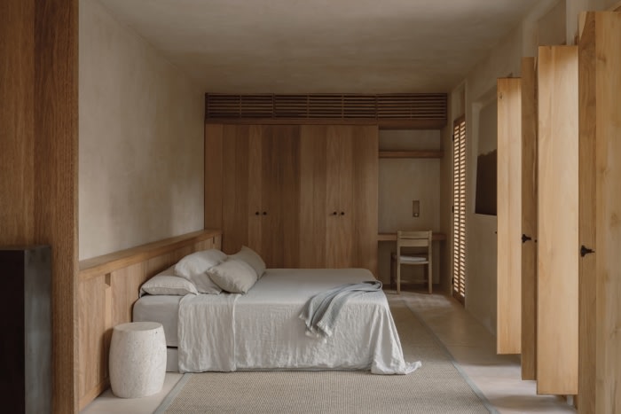
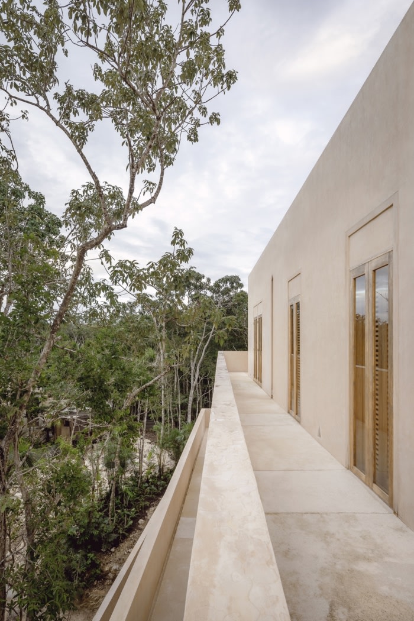
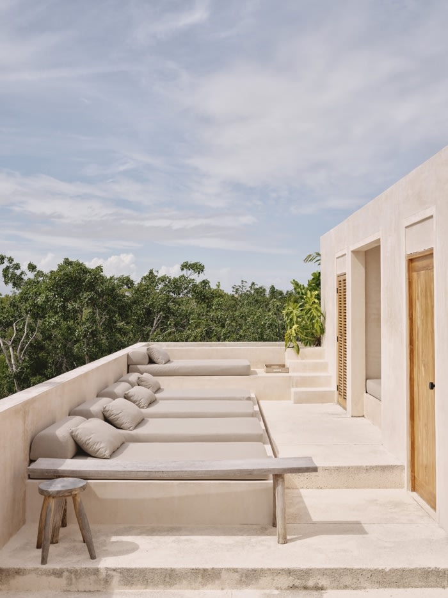
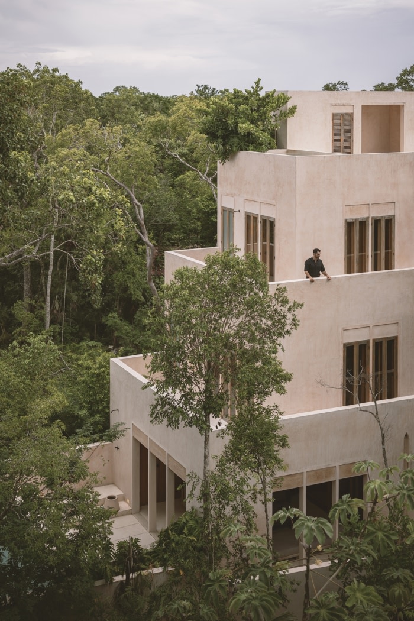
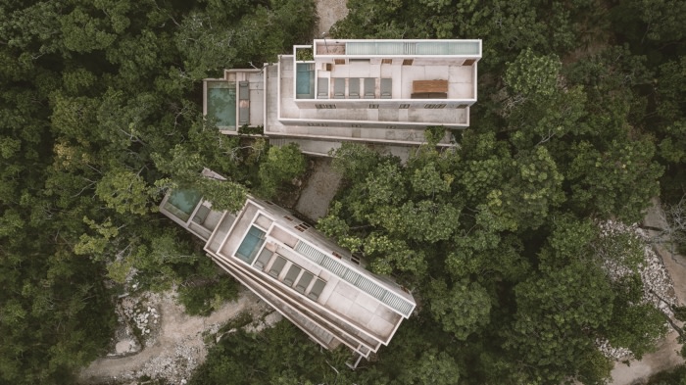


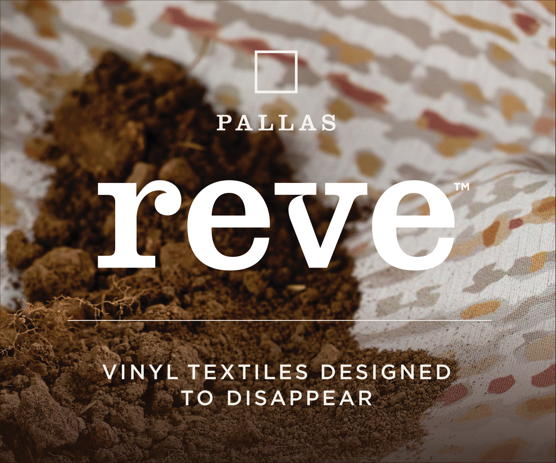

Now editing content for LinkedIn.