Fairmont Orchid
HBA’s transformative design for the Fairmont Orchid in Waimea masterfully intertwines organic curves and angular lines, reflecting the island’s geological narrative and creating an intimate yet grand oceanfront resort experience.
HBA San Francisco announces the design completion of Fairmont Orchid, a 540-room oceanfront resort on the Big Island of Hawai’i, situated where the black lava fields of the Kohala Coast meet the turquoise waters of Pauoa Bay. Rooted in dramatic contrast, the transformative renovation embraces the dynamic interplay between fire and water, where land and sea converge.
Visual and material juxtapositions parallel the ebb and flow of Hawai’i’s creation story, capturing a rhythm that has pulsed through this land for millennia. Flowing organic curves combine with angular lines, reminiscent of a landscape shaped by ancient geological forces constantly in motion. Strategic alternations of dark and light elements reflect the dialogue between jet-black lava rock and white coral stone, contributing depth and sophistication to the architectural interior envelope.
Reconceived to strike a balance intimacy and grandeur, the comprehensive public space renovation sets the tone for a refined and welcoming arrival across the porte-cochère, lobby, circulation paths, and event areas. Expansive framed views of the Pacific serve as dramatic backdrops, while sculptural lighting inspired by natural forms provide layered illumination, and residential-style vignettes invite gathering and reflection.
Rich, tactile materials anchor the transformation: lava-like stone, carved and natural woods, and woven fibers. Nuanced shifts in light and texture across surfaces mirror the island’s atmospheric drama, while custom furnishings—low, curved, and textural—evoke the fluidity of the surrounds. Elemental tones of volcanic earth, sun-bleached coral, and windswept flora add subtle warmth to the nature-inspired interiors. Dynamic artwork brings a contemporary voice through abstract and organic motifs that speak to the island’s marine life, celestial skies, and storytelling traditions in oceanic blues and shimmering gold.
Traditional layouts give way to the rhythms of contemporary resort living and relaxed island life in the guest rooms and suites, where the boundaries between nature and the built environment gently dissolve. Informed by the island’s organic textures and calming hues, the private sanctuaries foster restoration through curated furnishings, subtle patterns, and immersive materiality.
Relaxed lounge seating, complete with pull-up tables and ottomans, flexes between function and leisure. Custom wood furnishings feature fluted detailing and carved accents, finished in warm, sun-washed tones evocative of driftwood and volcanic stone.
Moments of surprise and delight woven throughout the guest rooms offer unexpected pops of color within the otherwise neutral palette. Opening drawers reveal soft blush-pink interiors. Behind the media panel, a richly textured wallcovering shimmers when touched by dappled light, adding a quiet, poetic dimension to the space.
The journey reaches its pinnacle at Fairmont Gold, privately located on the sixth floor of the North Tower. Heightened refinement and a bespoke color palette inspired by Hawai’i’s iconic “golden hour” elevate the brand’s signature hotel-within-a-hotel experience. Fabrics and finishes echo the vibrancy of tropical reefs, native flora, and the dramatic skies of each day’s end when soft, diffused light bathes the island in hues of pink, orange, and coral. The design cohesively captures the essence of island life, whether guests return from a day spent snorkeling the reefs or hiking volcanic ridgelines.
Design: HBA
Photography: Brandon Barré


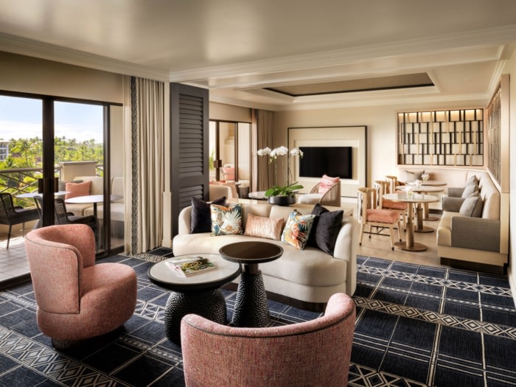
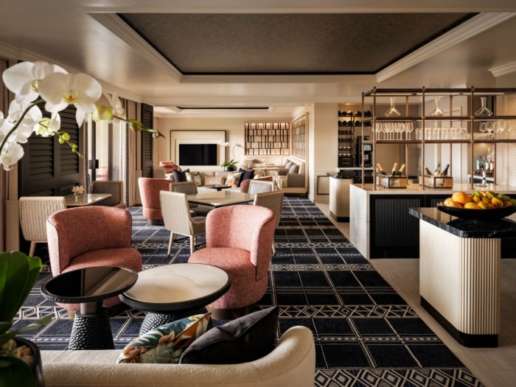
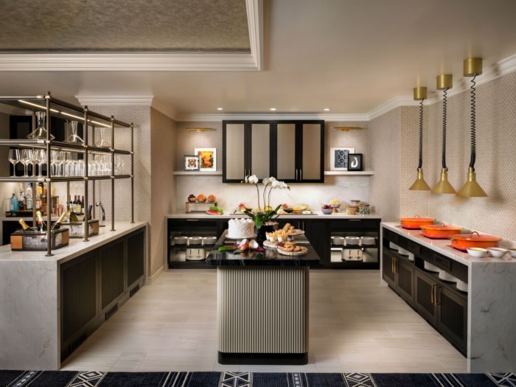

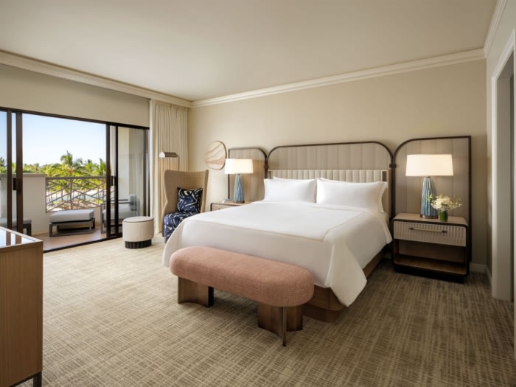
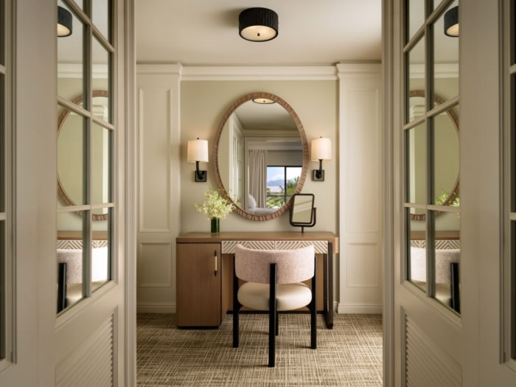

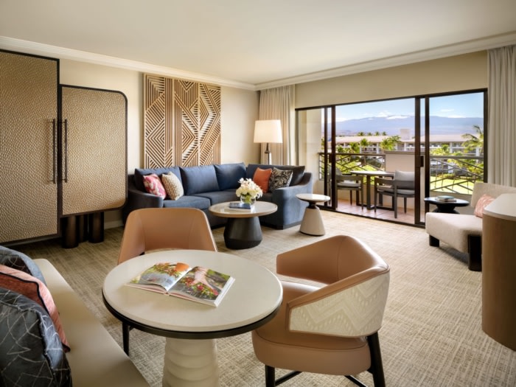
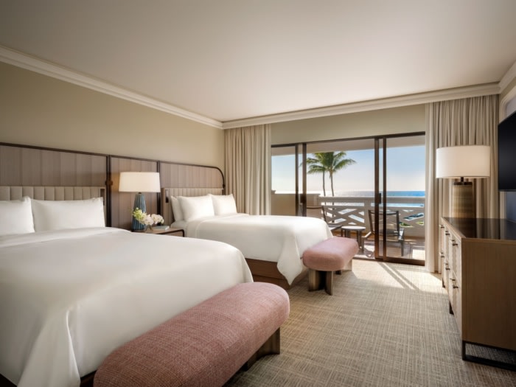
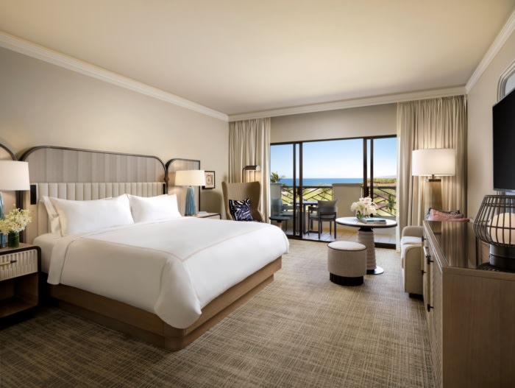
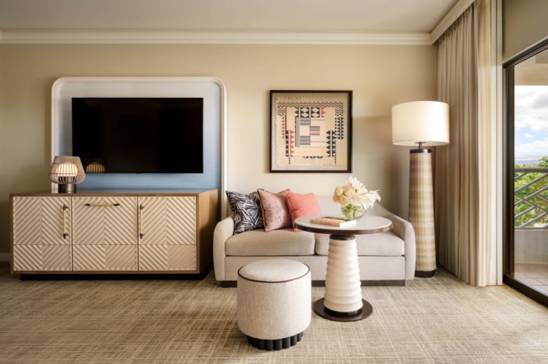

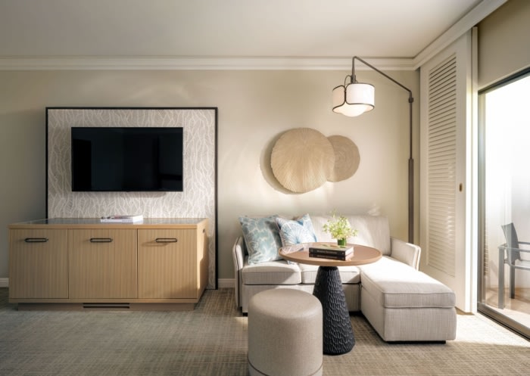
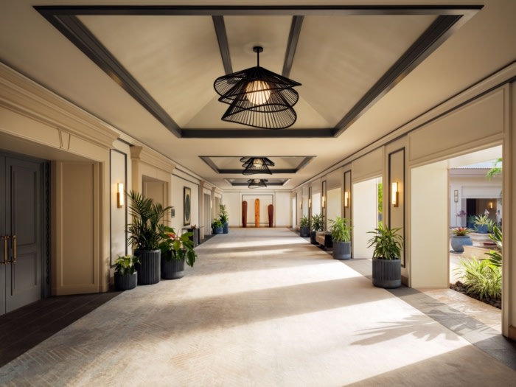
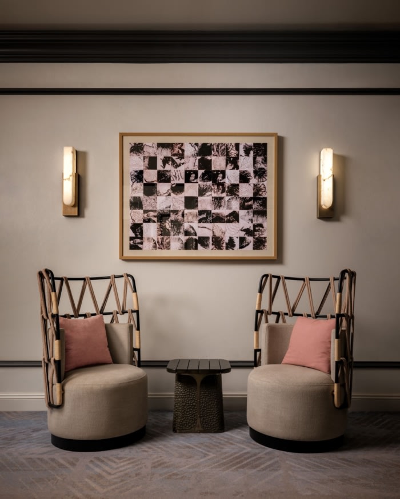
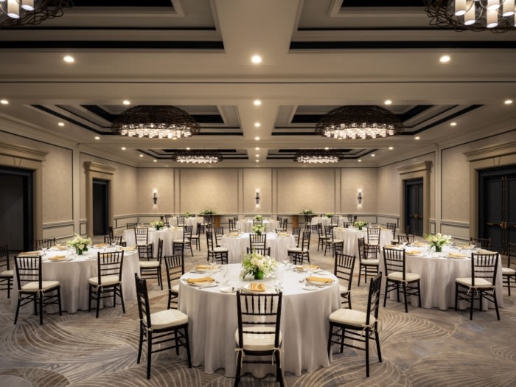
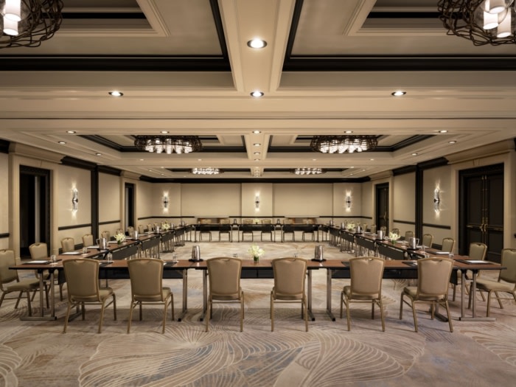
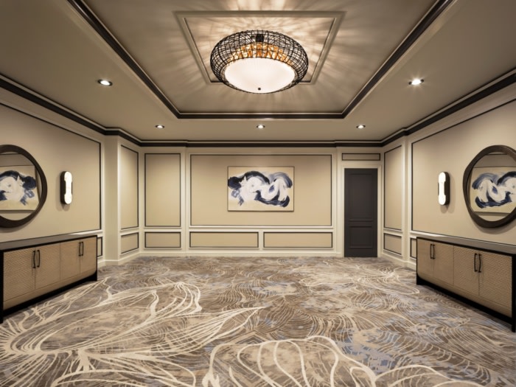
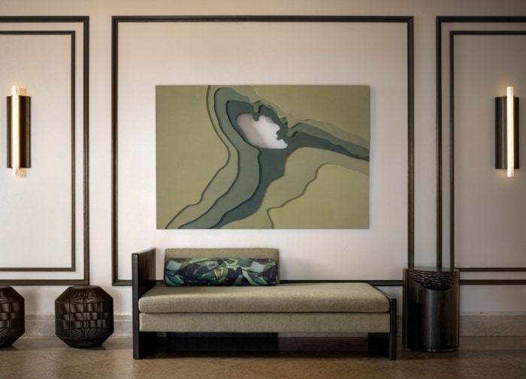
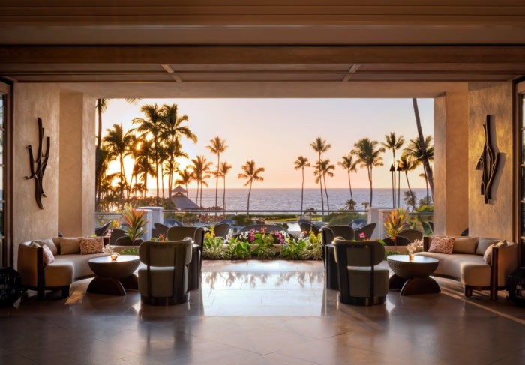


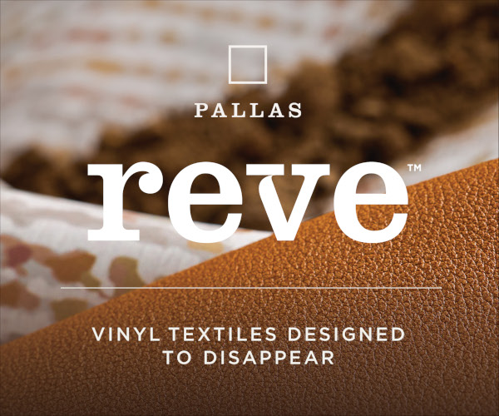

Now editing content for LinkedIn.