The Reserve at Clarendon Centre Amenity Spaces
Hickok Cole’s renovation of The Reserve at Clarendon Centre in Arlington intricately balances timeless elegance with modern functionality, creating inviting amenity spaces that honor historical charm while prioritizing sustainability and resident well-being.
The Reserve at Clarendon Centre celebrates the art of sustainable design while blending timeless elegance with the conveniences of modern living. This extensive renovation of the building’s amenity spaces was driven by our client’s goal to restore the property’s original charm while updating it to meet the needs of today’s residents. The design concept honors the building’s classical roots, introducing layered, contemporary interiors that feel both refined and welcoming.
Inspired by the gracious gardens of English manor houses, the refreshed palette evokes a sense of tranquil luxury. In the lobby, soft neutrals, verdant greens, and organic textures create a calming, biophilic environment. The monochromatic green library provides a serene escape with rich tones and plush seating for reading or quiet reflection. A key design challenge was reimagining dated program elements within existing architectural constraints. Most notably, the design team successfully removed the underutilized fireplace in the main lobby and carefully preserved the original millwork and wall detailing, demonstrating a thoughtful balance of restoration and renewal.
Mindful of both sustainability and cost efficiency, over 85% of the original, 20-year-old, classically inspired millwork and trim was reclaimed and reused. This approach significantly reduced material waste and delivered major cost savings while preserving the building’s character. All refinishes used low-VOC paint, supporting both environmental goals and indoor air quality.
Underused spaces were reprogrammed to reflect shifting residential priorities. The former screening room was transformed into an inviting clubroom, featuring an entertainment bar, a game area, and a cozy lounge that fosters both social interaction and flexibility. The former business center was converted into an airy multipurpose fitness room with 10-foot ceilings and an open layout, suitable for yoga, personal training, and movement-based activities. This dedicated wellness space complements the building’s main gym.
Recognizing the growing demand for work-from-home accommodations, the design introduces light-filled co-working areas with integrated focus booths, communal tables, and casual breakout zones, fostering productivity and encouraging community. Throughout, furnishings, lighting, and layouts were purposefully selected for versatility and long-term durability, ensuring the spaces evolve with residents’ needs.
The design team led the project from concept through construction administration, working closely with the client, contractor, and consultants to maintain design intent while overcoming existing infrastructure limitations. Through careful coordination and value engineering, design impact was maximized within the original budget.
Since its completion, The Reserve has experienced increased resident satisfaction and higher engagement with the shared areas. The project is a testament to thoughtful design that both honors the past and embraces the future, delivering a sustainable, elevated living experience rooted in character and comfort.
Design: Hickok Cole
Design Team: Rhea Vaflor, Madeleine Hardy, Kerry Putnam, Tessa Almond, Kelly Zimmer, Sydney Meister, Rachel Kim, Zaki Mallasi, Martha Gould
Contractor: Spectrum Inc. General Contracting
MEP Contractor: GPI
Furniture Dealer: MOI
Photography: Kate Wichlinski

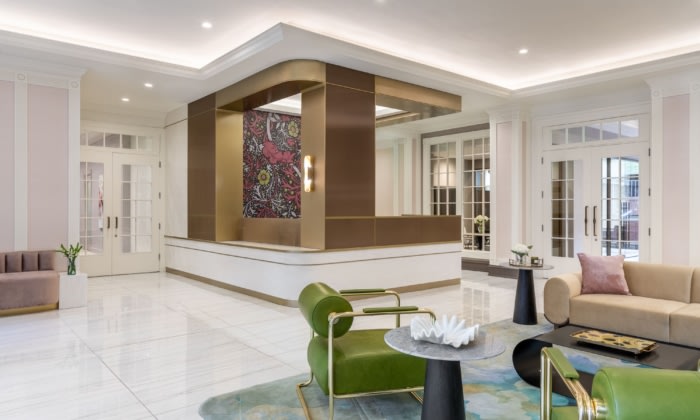

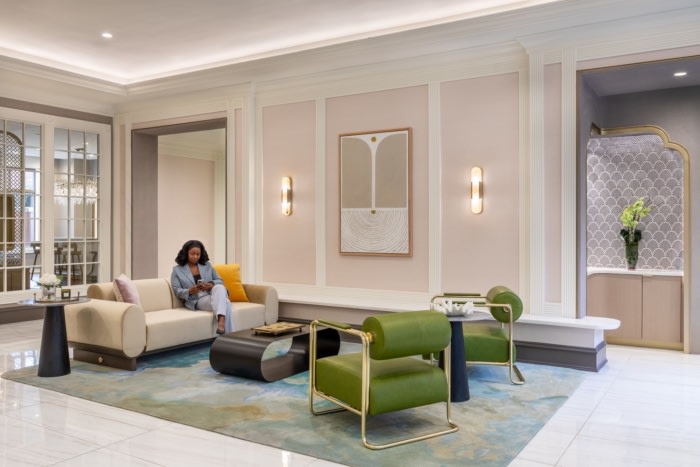

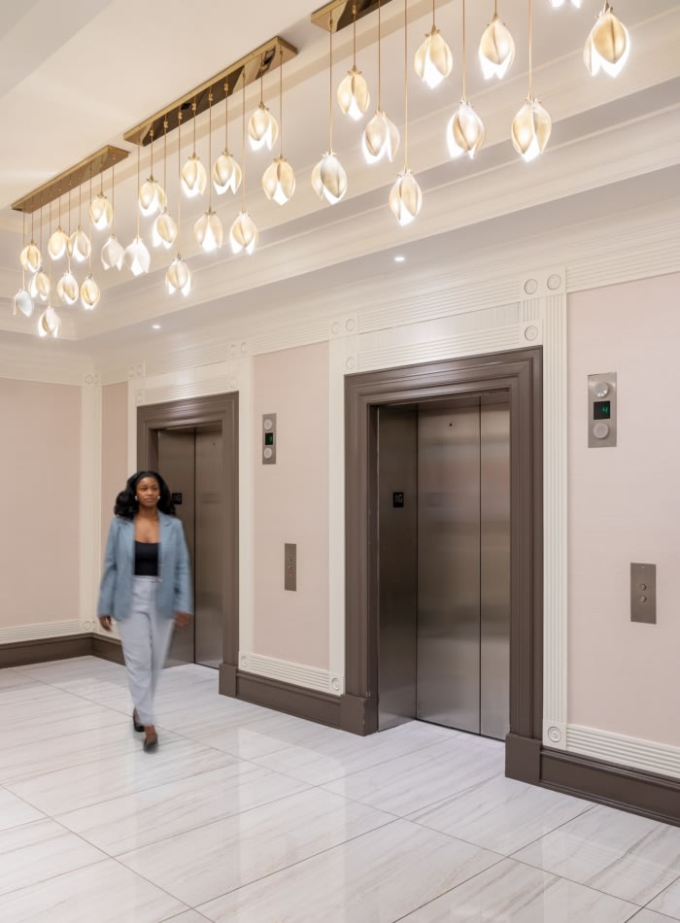
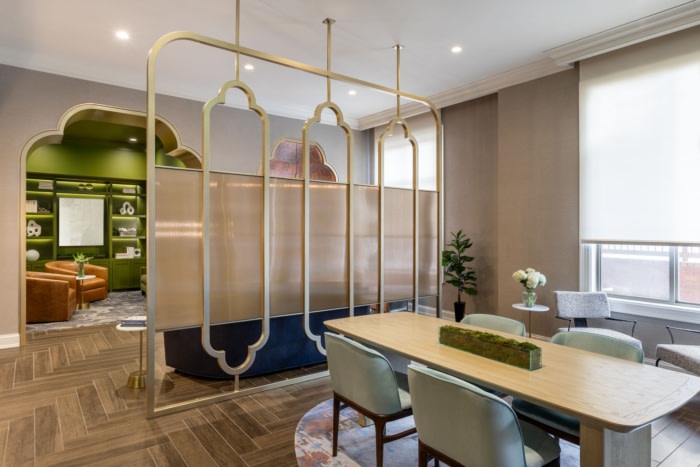
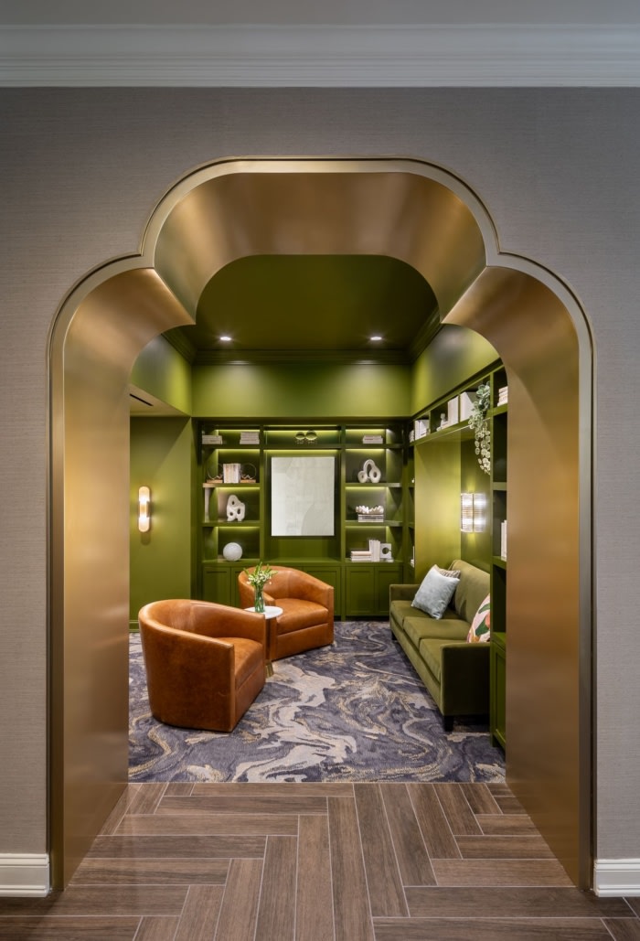



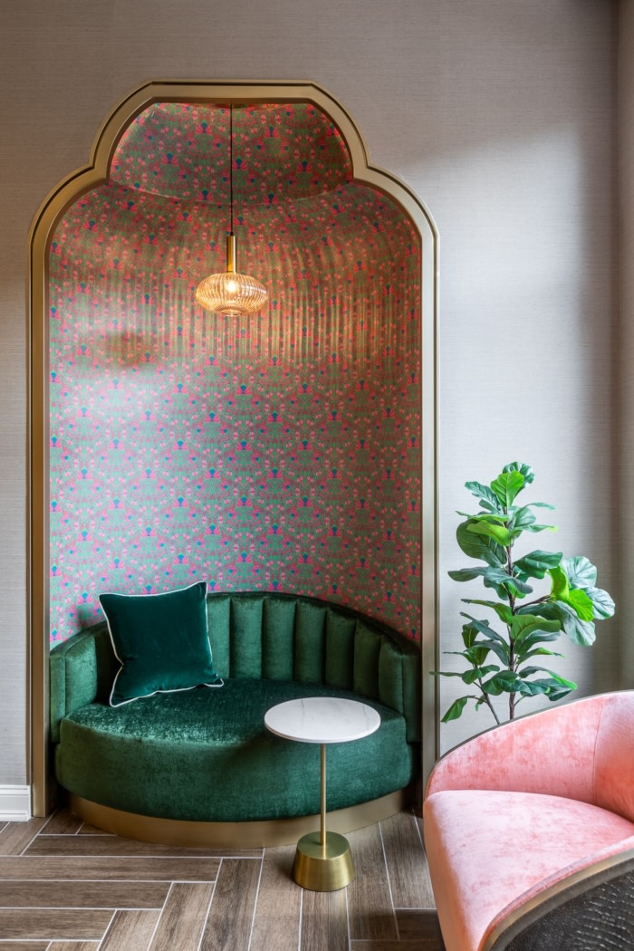

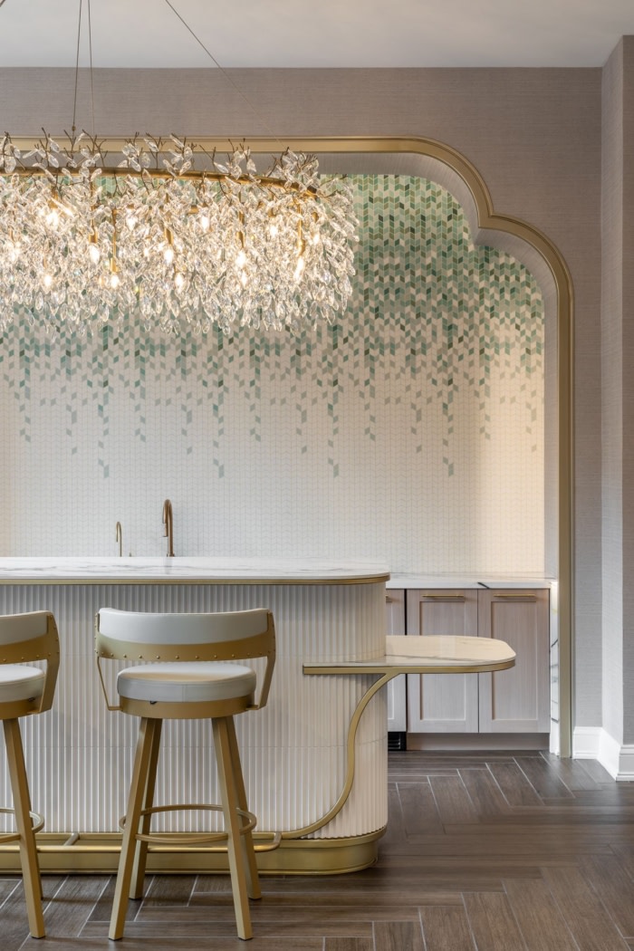
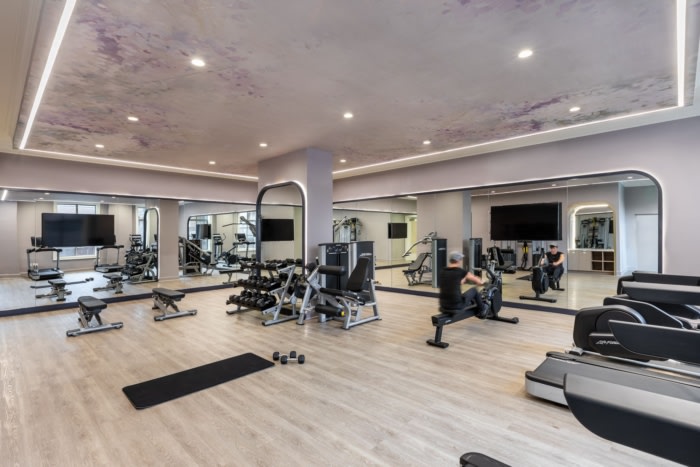






Now editing content for LinkedIn.