Hotel Casona 142
LC arquitectura’s Hotel Casona 142 in Veracruz artfully merges contemporary luxury with historical preservation, creating a multisensory experience that honors the rich heritage of its 1900s mansion setting.
CASONA 142 is a boutique hotel nestled in the heart of Orizaba, a designated Pueblo Mágico in Veracruz, Mexico. Housed in a 1900s mansion, the project preserves the historic character of the original structure while reinterpreting it through the lens of contemporary luxury. With full creative freedom granted by the client, the architectural studio conceived a hotel with a distinct identity—one that demonstrates how heritage and modernity can coexist in a refined architectural dialogue.
The spatial experience is conceived as a multisensory journey, where architecture, interior design, materiality, lighting, ambient sound, curated scents, artistic interventions, and the creative reuse of preexisting elements come together to make each space truly singular.
The programme is distributed across two levels and a subterranean wine cellar. The ground floor accommodates seven guest rooms, a multi-purpose hall, and three courtyards—one of which integrates the restaurant and bar. From this courtyard, guests can descend into the “secret cellar,” accessed by a discreet passage concealed beneath a table. This intimate setting is ideal for private gatherings, where dishes arrive via a dedicated kitchen lift and wines are served at optimal temperature.
The original façade has been carefully preserved, showcasing wooden beams, wrought-iron details, and a majestic hand-carved timber door that leads into the vestibule. This transitional space juxtaposes original flooring with a backlit barrisol ceiling finished in smoked mirror, generating a play of reflections that evokes a sense of infinite height and depth.
From the vestibule, the Gran Salón unfolds—a favourite among guests—designed with a duality that expresses the dialogue between past and present. Half the space is composed of contemporary elements, the other of restored heritage pieces, with a luminous line traversing the entire room to mark the threshold between both languages.
Lighting plays a fundamental role throughout the project. Each space and each guest room is illuminated in a manner unique to its theme and atmosphere, highlighting key architectural and decorative features. The lighting strategy includes neon phrases, handcrafted candles lit nightly, a crystal chandelier suspended over an old well, indirect lighting beneath beds, recessed fixtures embedded in four-poster canopies, and sculptural forms woven into the showers.
Art is woven seamlessly into the architectural narrative. Local artists intervened in various areas, most notably through an installation of 280 hummingbirds that appear throughout the hotel—establishing a visual thread between rooms and courtyards. Guests may discover them tucked inside antique display cases, perched atop ceiling beams, or nestled in the vegetation of their room.
The original wood flooring is preserved in the guest rooms, and in several instances, layers of paint were removed to reveal historic wall murals beneath. These recovered fragments were embraced as central features of the interior scheme, celebrating the passage of time as an essential part of the architectural experience.
Design: LC arquitectura
Design Team: Jorge Limon, Adriana Limón
Photography: LGM studio

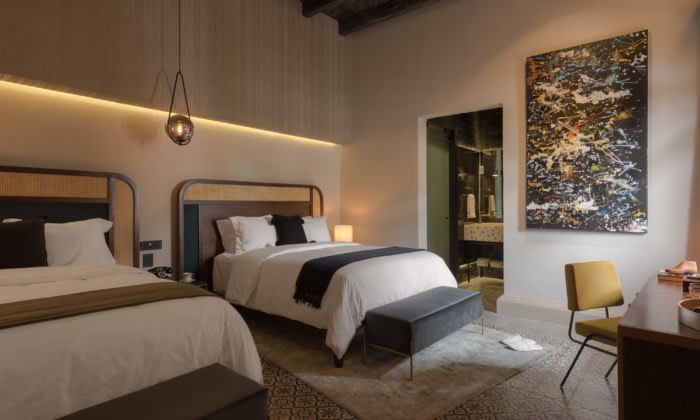
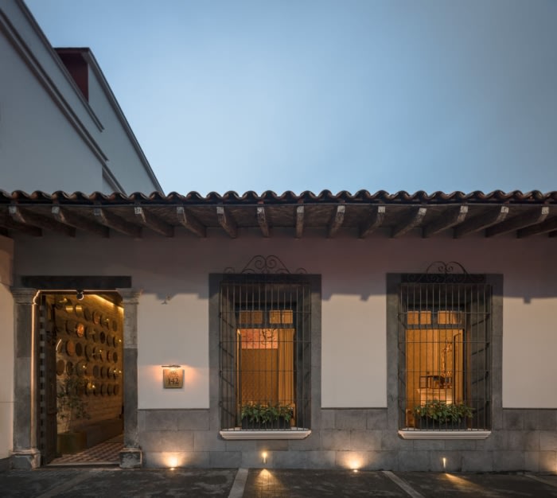
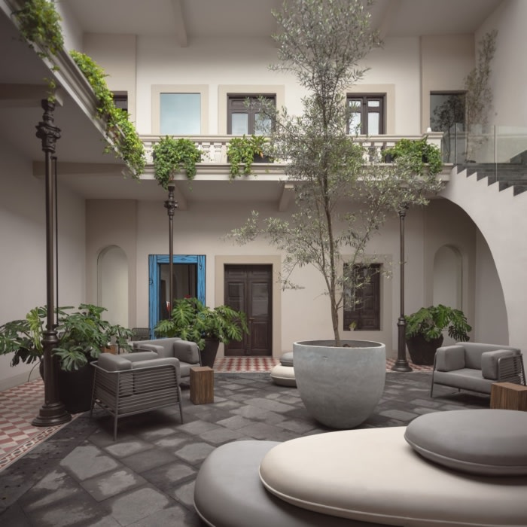
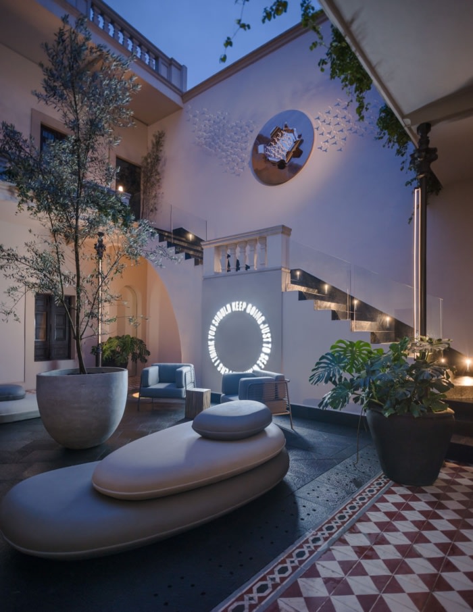
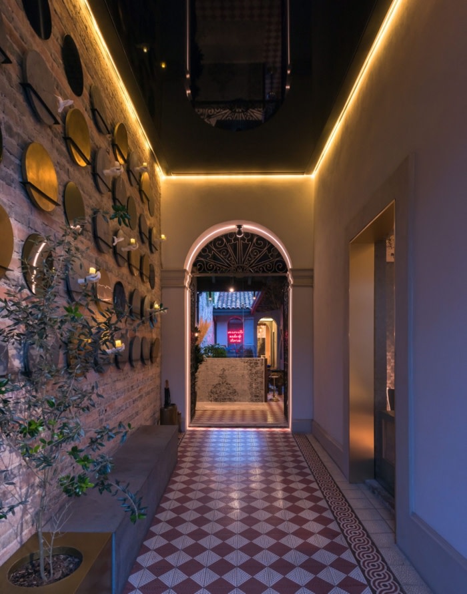
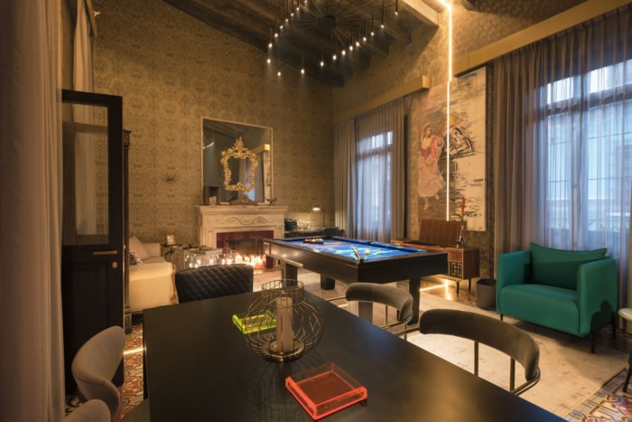
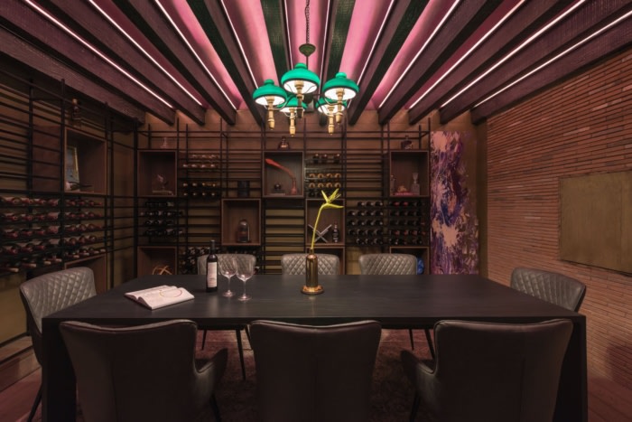
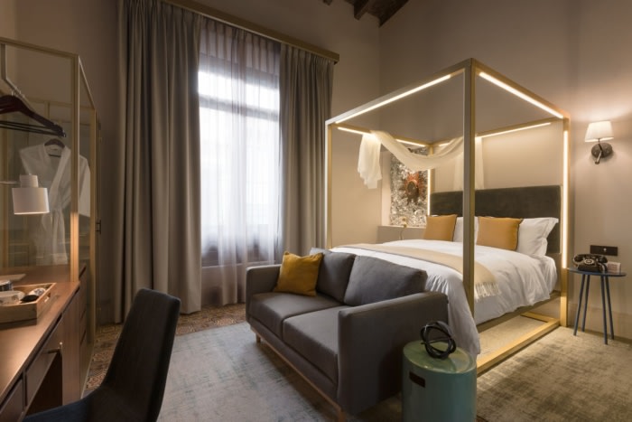
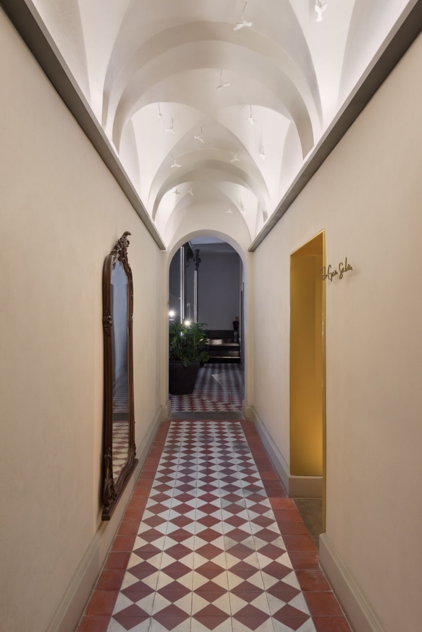
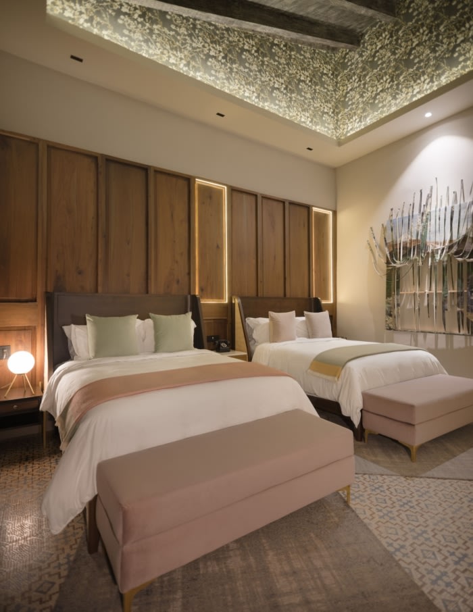
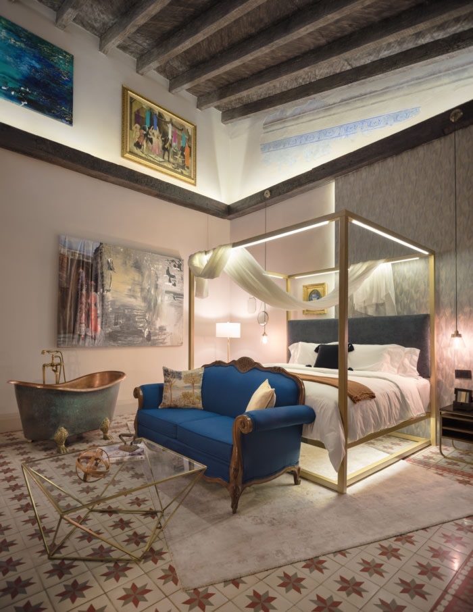
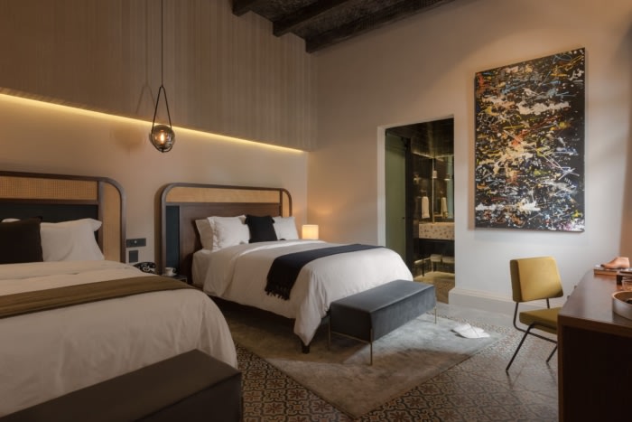
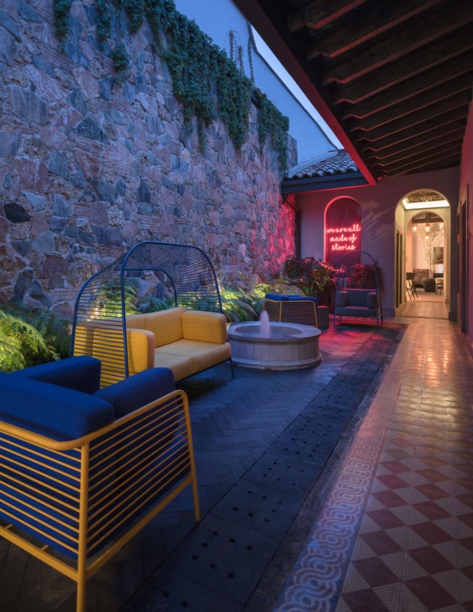






Now editing content for LinkedIn.