Soaltee Hotel
Team3’s redesign of the Soaltee Hotel lobby in Kathmandu harmoniously blends contemporary luxury with Nepalese tradition, enhancing spatial openness and functionality while honoring the hotel’s rich cultural legacy.
Hospitality spaces serve as gateways to culture, offering visitors an immersive experience that captures the essence, history, and spirit of a place. A landmark of cultural and historical significance, The Soaltee Hotel has been a defining presence in Kathmandu since 1960. Over the years, this iconic hospitality destination has welcomed travellers from across the world, offering a glimpse into Nepal’s warmth and grandeur. However, after nearly six decades, the hotel’s lobby and reception required a transformation to meet contemporary hospitality standards while honouring its legacy. The challenge lies in reimagining the space to enhance functionality, visual openness, and luxury while working within its structural constraints.
The original lobby design felt enclosed and outdated, with a limiting column grid of just four-meter spacing, massive columns, and a single-floor height that restricted visual and spatial openness. Poor natural light and ventilation further impacted the ambience, while the centrally placed reception desk obstructed movement, making circulation inefficient. Additionally, the bar area remained underutilised due to its hidden placement, and the interiors, with mirrored columns and outdated elements, lacked the refinement associated with the modern hospitality experience. The redesign aimed to address these challenges by introducing a more fluid layout, enhancing visual connection, and elevating the overall sense of arrival.
A key aspect of the transformation was redefining the spatial organisation. The reception area has been repositioned behind a row of columns, defining the space while allowing for an uninterrupted flow through the lobby. The bar area, called the Rodi Bar and Lounge, has been relocated opposite the reception, giving it greater visibility and prominence within the space. These strategic shifts not only optimise circulation but also create distinct zones that enhance the overall functionality of the lobby.
To counter the lack of natural light and create a more open and inviting ambience, the redesign embraces a predominantly white palette, which amplifies brightness and enhances the perception of space. This intentional approach, combined with a refined material selection, ensures a sense of understated sophistication. The material palette is rich and textured, featuring Statuario stone, Black Marquina stone, and stone tiles with brass inlays. The ceiling design, with its brass chain elements and champagne-painted finishes, adds layers of warmth and elegance, reinforcing the balance between tradition and modernity.
However, as guests approach the reception, the atmosphere subtly shifts. This zone is designed in a deeper, grounding black, setting it apart as a focal point. This transition is reinforced by bold geometric flooring patterns, which reinterpret traditional Nepalese motifs in a modern material language and subtly transition the white marble flooring to black.
The reception desk, set against a sculptural Mountain Wall, becomes a striking focal point—its intricate detailing and contours drawing inspiration from Nepal’s breathtaking landscapes. Playing with light and shadow, the textured surface echoes the dramatic terrain of the Himalayas, Mount Everest, and Mount Annapurna, imbuing a sense of depth and dimension within the space while creating a distinct sense of place. This intentional contrast in colour and materiality grounds the reception zone and acts as a symbolic bridge between tradition and modernity, offering guests a tangible connection to the spirit of the mountains from the moment they step inside.
Continuing this narrative of layered experiences, the Rodi Bar and Lounge is envisioned as a refined retreat within the lobby. Located opposite the reception, it offers a complementary spatial experience, distinctly modern in its expression. The flooring transitions from the light-toned palette of the lobby to a darker composition of black marble with brass inlays, subtly redefining the mood and purpose of the space. A finely detailed jaali partition frames the space, balancing openness with a quiet sense of seclusion and intrigue.
Inside, the ambience is defined by elegant chain-link chandeliers that add warmth and sophistication. The bar transforms fluidly from a relaxed coffee spot during the day to a refined lounge in the evening, with lighting that adjusts to the changing mood. The bar counter, finished in rich copper patina, is detailed with subtle brass accents and floral patterns, showcasing fine craftsmanship while adding a layer of visual richness. Together, these elements lend the Rodi bar a refined and contemporary identity within the larger hospitality experience.
The revitalised Soaltee Hotel lobby is a testament to the power of design in shaping hospitality experiences. The transformation enhances functionality, enriches the spatial experience, and deepens the connection between visitors and Nepal’s cultural landscape. By blending contemporary luxury with tradition, the redesign ensures that The Soaltee Hotel continues to offer an immersive experience, one that not only welcomes guests but also leaves them with a lasting impression of the history, grandeur, and spirit of Kathmandu.
Design: team3
Principal Architect: Vijay Dahiya
Design Team: Sonali Narula, Harshit Sethia, Manpreet Mandhan, Riya Choudhury
Photography: Avesh Gaur

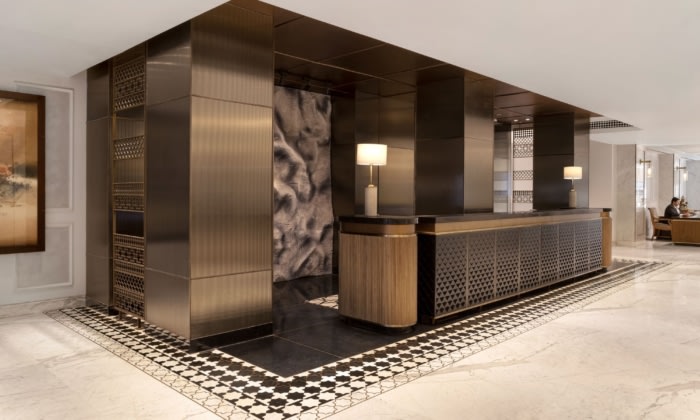
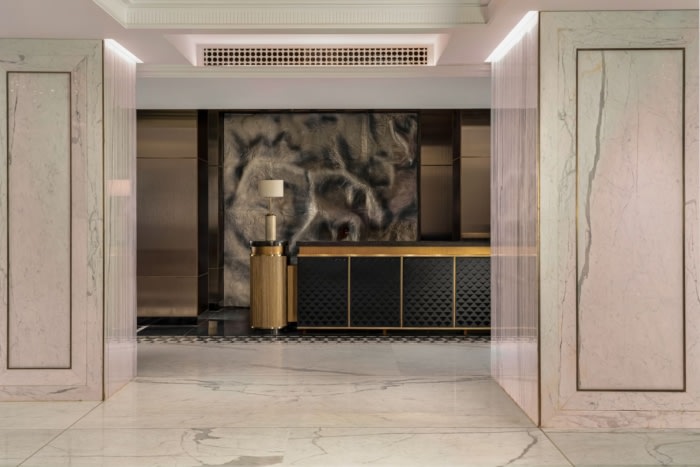
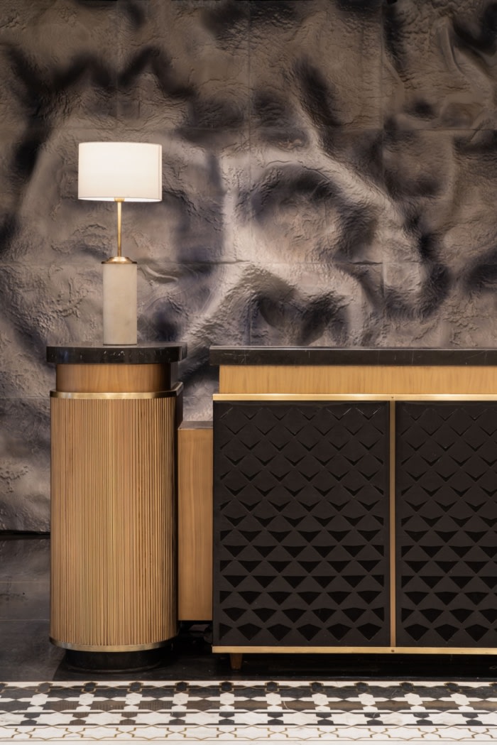
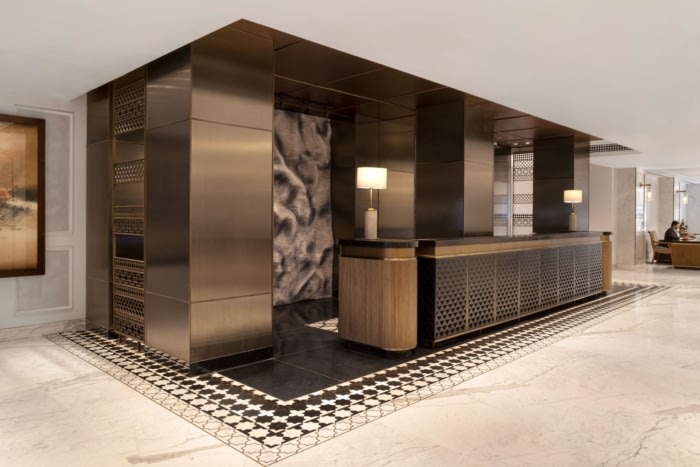
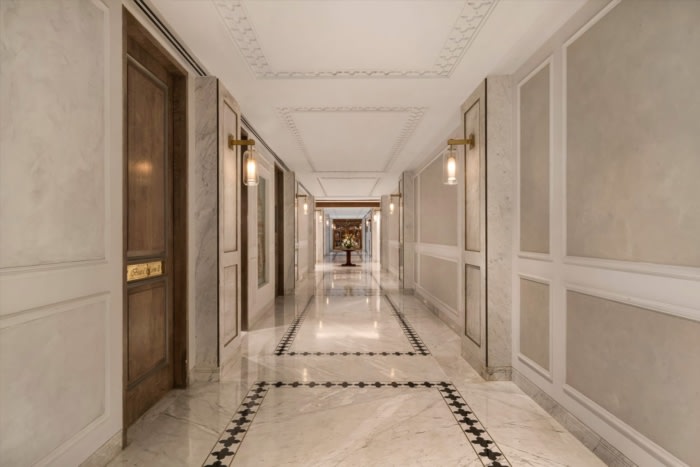
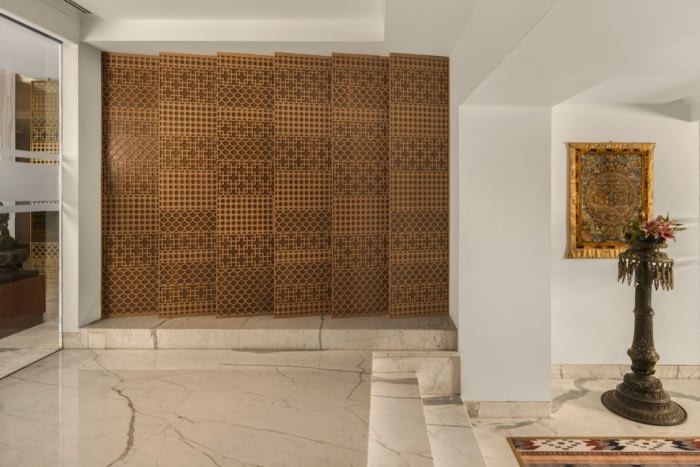
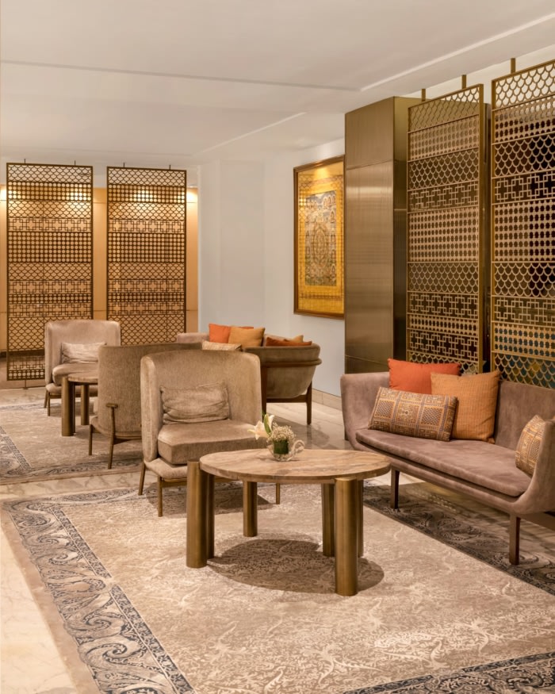
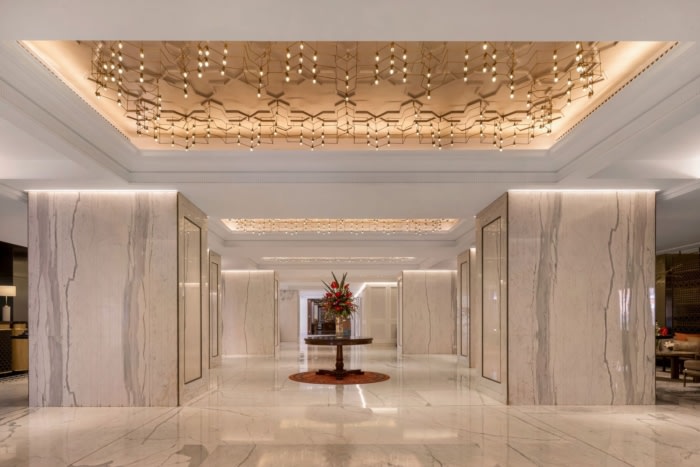
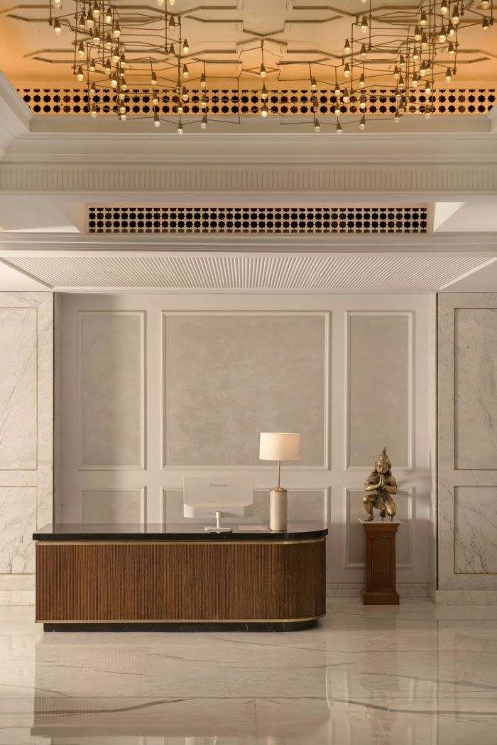
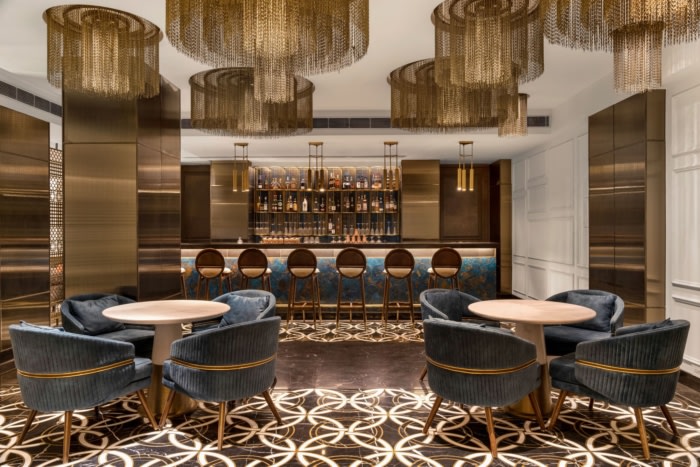
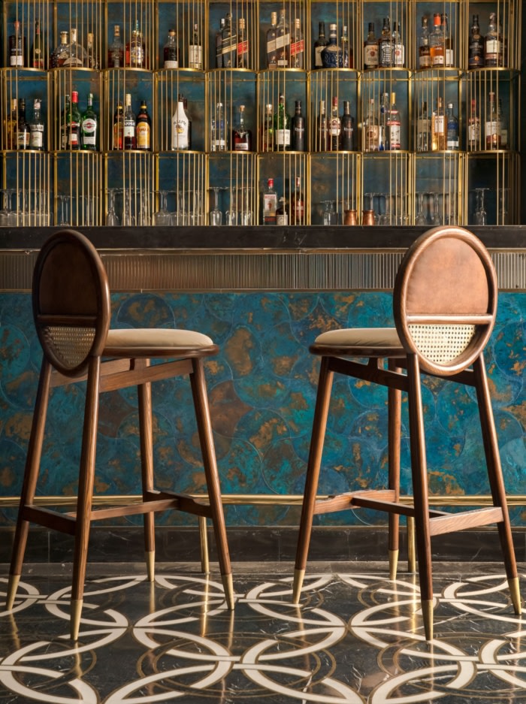




Now editing content for LinkedIn.