Kam Pek Market
Linehouse Design transformed the historic Kam Pek Market in Macau into a vibrant culinary hub, seamlessly blending preservation of its art deco facade with modern elements to revitalize the community’s cultural heritage.
SJM Resorts commissioned Linehouse with the revitalization of Kam Pek Community Center, an art deco building located along the historic street of San Ma Lo in Macau, into a food market. The project is part of a broader development which aims to preserve and revitalize the historic neighborhood within Macau as a cultural destination.
Linehouse’s overall concept was to preserve the past whilst embracing the future, blending preservation and innovation, retaining the building’s original architectural facade while incorporating modern interpretations of local street culture. This approach ensures the building’s legacy as a community hub for leisure and hospitality.
The Kam Pek Market is housed in a protected 1920’s heritage building that sits at the center of the iconic San Ma Lo Street. The building was formerly known as “Casino Kam Pek” in the 1980’s and 1990’s and was transformed into the “Kam Pek Community Centre” in 2002, which served as a venue for performances and exhibitions by local groups and artists. Linehouse had a responsibility to preserve the collective memories of the area whilst providing a design that had a forward and progressive outlook, creating a culinary and cultural landmark.
Upon approaching the building, one can see the dynamic intersection of past and future, with the preservation of the 1920’s modernist building, the façade layered with neon lights and illuminated with Chinese characters, a prevalent feature of the historic streetscape. This theme continues into the interior through the integration of rounded sweeping forms juxtaposed with vibrant lighting and urban materials, creating a street appeal to a younger demographic.
One is swept into the food hall through a modern punctuation on the façade. Rounded volumes in teal green tiles flow into the interior, with green planting and vibrant neon signage. The food hall is split over two floors, providing plug and play food offerings and communal seating. The market features a variety of cuisines, including Chinese, Portuguese, Japanese, Thai, and Taiwanese.
In approaching the project, Linehouse stripped back the interior to its existing structure and materials, exposing existing concrete and brick work, and opening up the exterior glazing to bring natural light into the two levels.
The new insertions utilized an industrial palette, simple and humble materials, that are commonly seen on the surrounding intimate laneways were used with a creative approach; galvanized steel, metal mesh, tiles and concrete bricks, providing a utilitarian framework. Referencing the colorful shop fronts of the area, tiles in different hues of green and terracotta were laid in stripes on the floors and walls, creating a sense of direction and movement. Vendors are framed in galvanized steel portals and canopies, with illuminated lighting set behind polycarbonate. Moments of colour punctuate the ceiling with colored hovering light boxes, providing a dynamic dining space with hype and energy.
Kam Pek Market contributes to Macau’s status as a UNESCO Creative City of Gastronomy. This initiative aims to create more iconic cultural landmarks, addressing gaps in the district’s dining experiences. Providing offerings that enrich and create diversification for Macau’s community and cultural tourism offerings.
The Kam Pek Market is a modern heirloom, a place that references the unique history of the street it sits on, while looking ambitiously forward to the future. A dynamic culinary and social destination, revitalizing the avenue with an exciting, fresh and charming food hall destination for tourists and locals alike.
Design: Linehouse Design
Design Team: Briar Hickling, Ricki Van Het Wout, Hazel Francisco
Photography: Jonathan Leijonhufvud

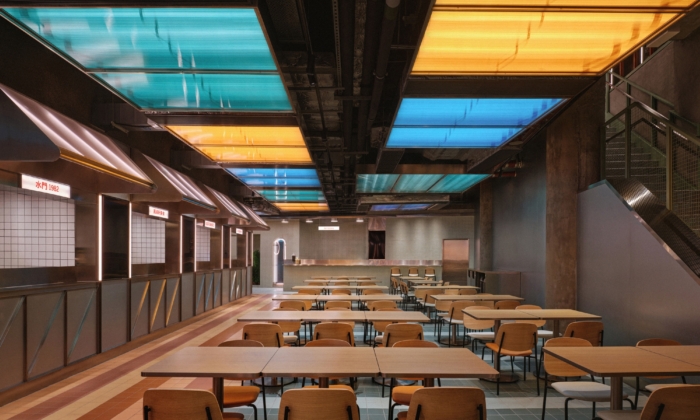
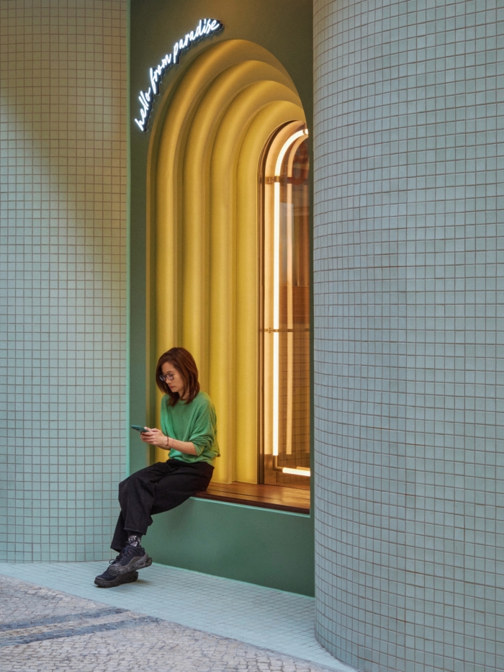
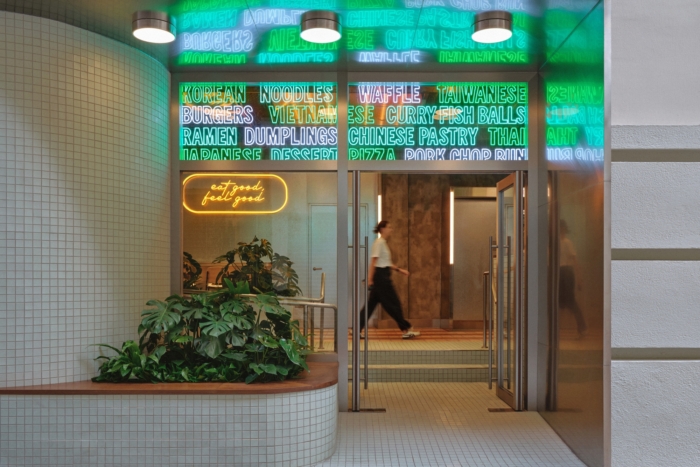
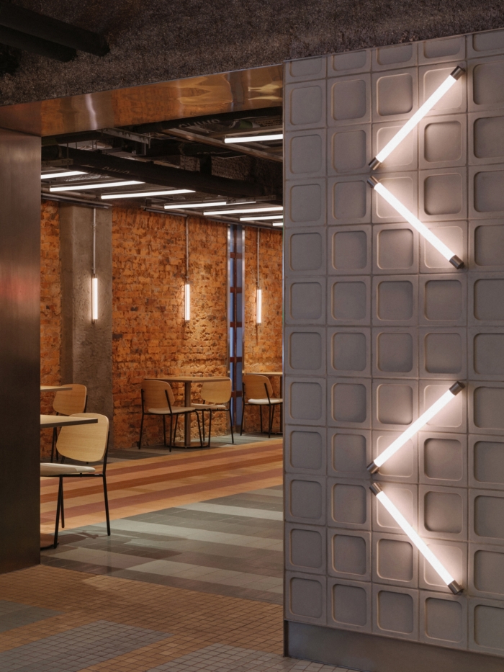
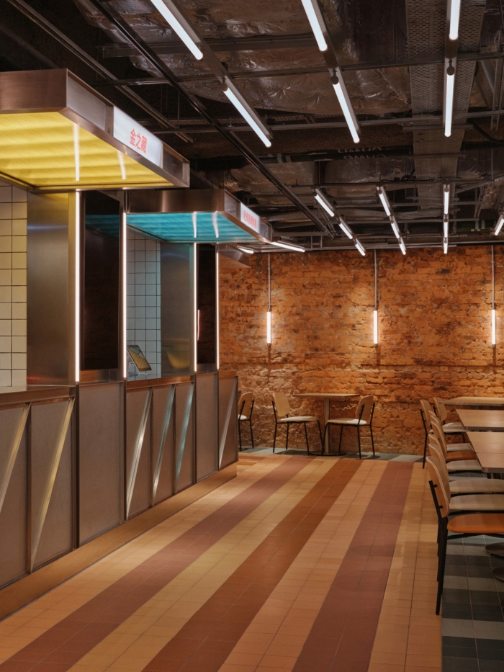

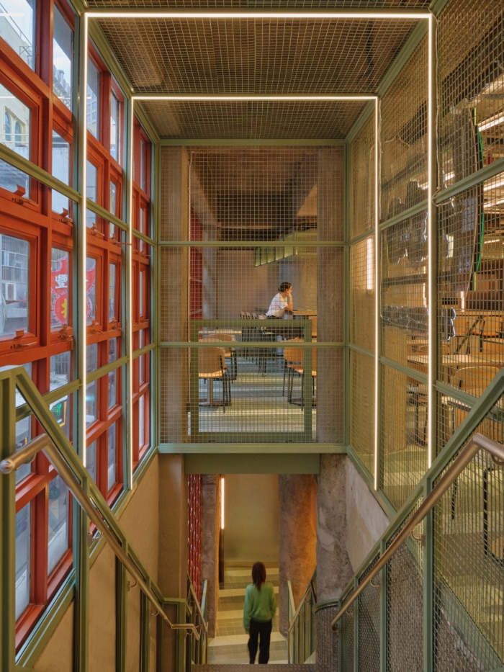
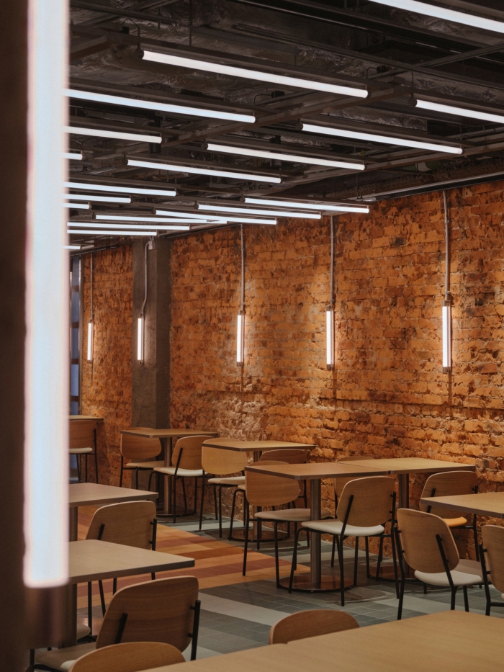
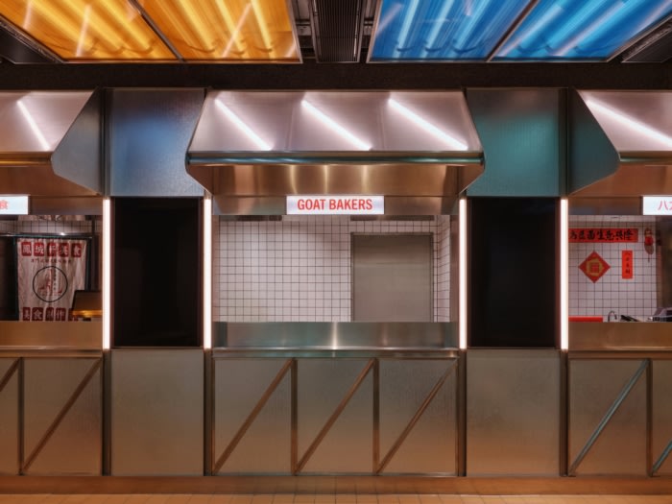

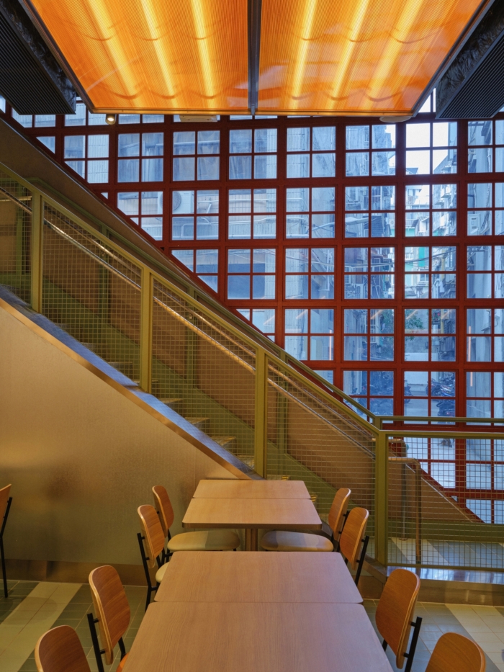
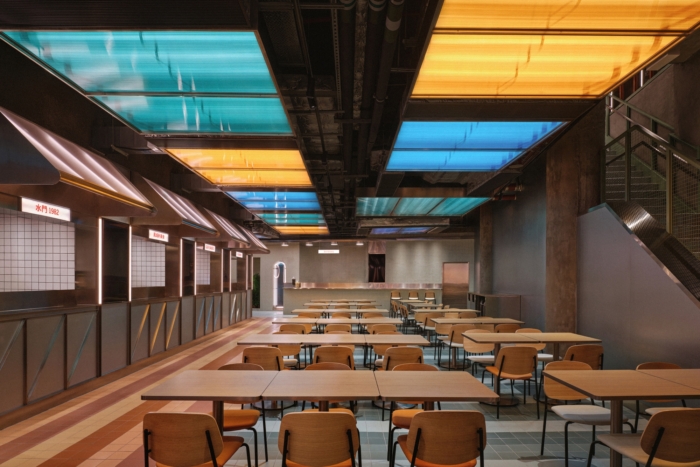
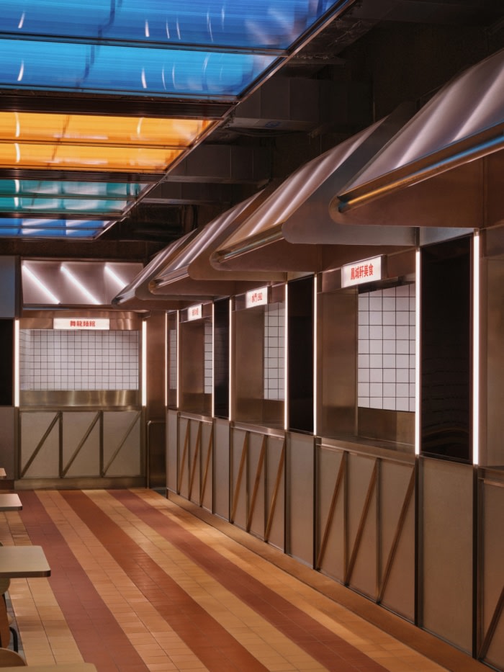




Now editing content for LinkedIn.