Camaraderie Restaurant
Schaum Architects has transformed a former metal workshop into Camaraderie, a warm and modern restaurant in Houston’s Heights, celebrating culinary connections with a transparent kitchen and inviting communal spaces.
Schaum Architects has designed award-winning chef Shawn Gawle’s new Houston restaurant, Camaraderie, located in the city’s Houston Heights neighborhood. The project is a transformation of a wood-framed, gabled-roofed garage that was formerly used as a metal workshop, into an elevated, fine-casual neighborhood restaurant, inspired by the bonds of friendship, loyalty and trust that defines a strong restaurant team.
The kitchen is at the heart of the project and is on full display to the 75-seat, 2200-square-foot interior dining room, which is designed to be warm and familial, while remaining clean and modern. Wood wall and ceiling panels in the main dining room will be punctuated by wall hung plants. Moveable wine storage will double as planters, creating a threshold between the Bar/Lounge, where snacks and drinks will be served, and the Dining Room, which will have a family-style menu. The lack of barriers between the kitchen and dining room will allow the guests to share an intimate relationship with the life of the kitchen.
Skylights in the dining room emit natural light through alternating bays of wood ceiling panels to minimize reliance on artificial lighting during daylight hours. Exposed trusses reveal the bones of the existing building, and almost all the wood framing and metal wall paneling from the existing structure was maintained and reused. Says Schaum, “The high vaulted ceiling, with skylights slotted between suspended wood ceiling panels, lends drama to, what from the outside, appears to be a modest building.” A new patio overhang extends the geometry of the roof towards the street, providing a 400-square-foot covered space for outdoor dining.
Additional details include sculptural aluminum canopies to mark the new entries, custom, built-in millwork including stained wood banquette seating, shelves and credenzas, and a painted perforated metal bar and painted metal bar shelving. A permeable gravel system is maintained on the site in flood-prone Houston.
Design: Schaum Architects
Design Team: Troy Schaum, Andrea Brennan, Pouya Khadem
Contractor: Course Construction Group
Photography: Leonid Furmansky

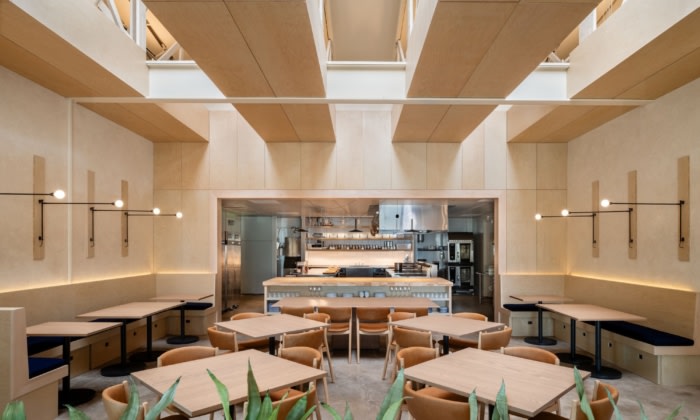
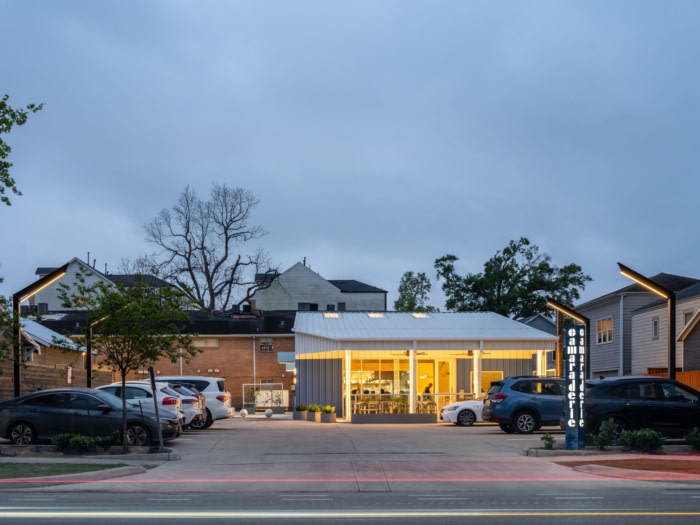
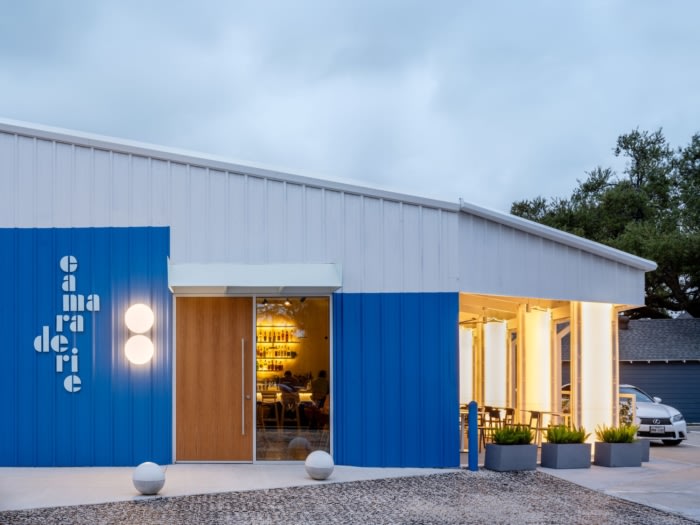
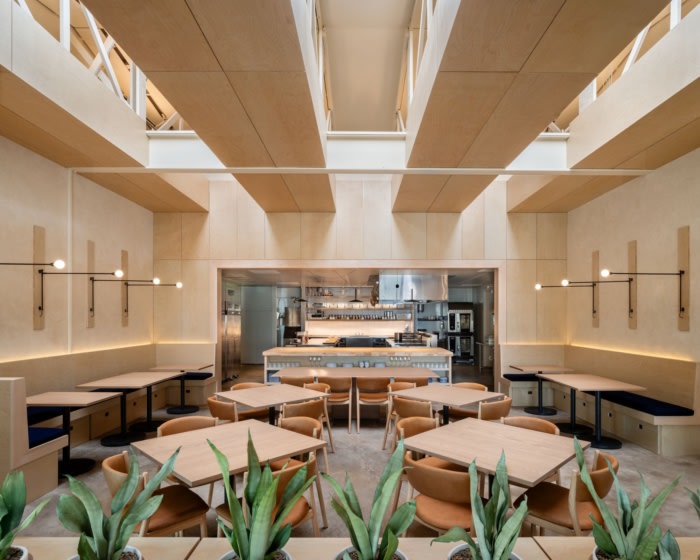
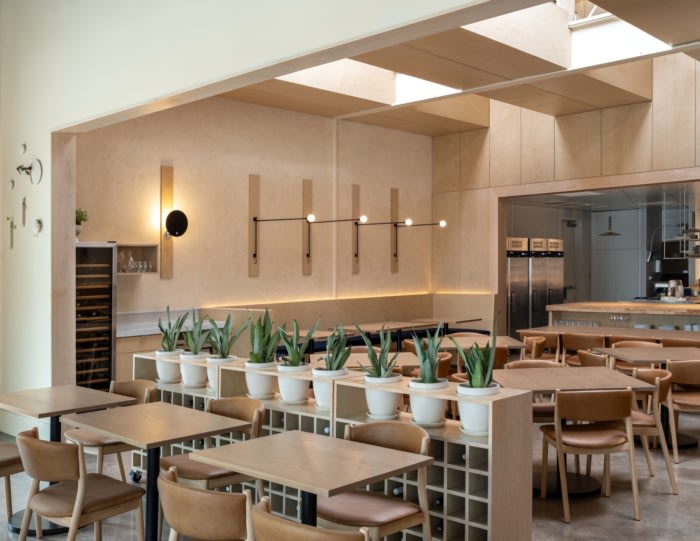
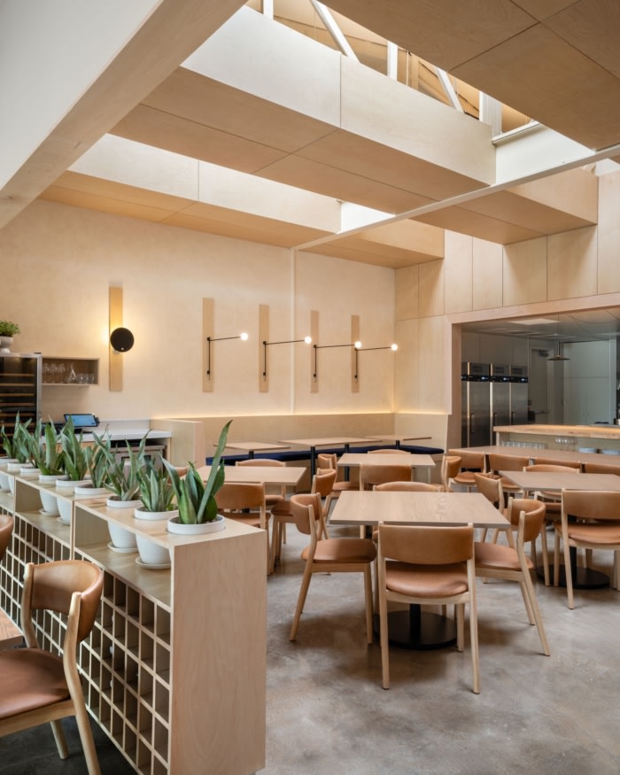
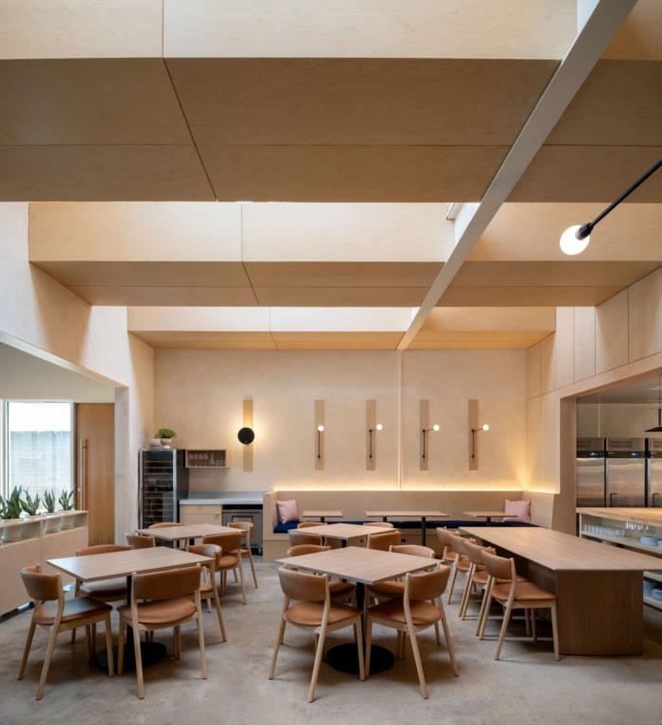
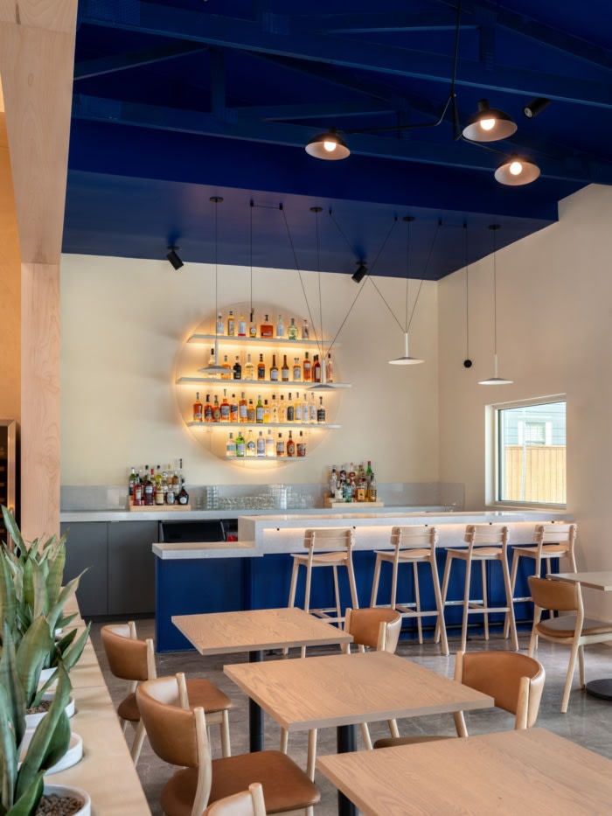
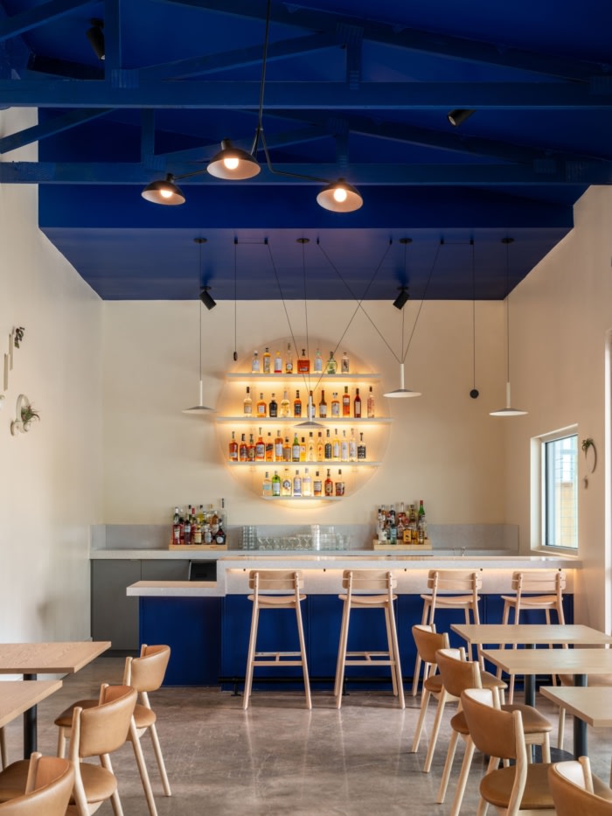






Now editing content for LinkedIn.