MGallery GemForest Hotel
The MGallery GemForest Hotel in Nairobi, designed by S+S (Sundukovy Sisters) Design & Architecture Studio, harmoniously integrates natural beauty and luxurious design, inspired by the city’s rich cultural and ecological heritage.
Located in the heart of Nairobi’s diplomatic quarter, the newly opened MGallery GemForest Hotel, designed by the S+S (Sundukovy Sisters) Design & Architecture Studio, draws on the natural and cultural richness of its surroundings for inspiration.
Have you ever known that…
Nairobi got its name from a Maasai phrase meaning “cool water”, referring to the river that flows through the city. It takes the shape of streams and cascades running through Karura, the largest preserved forest in the country, home to treasures of Kenyan fauna and flora, encircling MGallery Gigiri.
The surrounding nature and the owners’ precious gemstone business were key inspirations that shaped the interiors of this premium boutique hotel – the mythical jewel in the crown of an urban forest.
Reflection in our design
The forest almost flows into the contemporary, see-through, asymmetric crystalline building through a lush green entrance – a smooth transition point from the outside in. Gems, crystals, greenery, light, and water are central components in this elegant aquatic forest metaphor.
Organic, geometrical shapes and colours are placed in the lobby, referencing jewels presented on a minimalistic background of light grey walls. Light is reflected and diffracted through glass walls and elements with dichroic film, which defines the refraction of colour and creates an ever-changing play of light, adding an unexpected artistic feel.
We brought the forest inside even more with a sky-lit atrium space, filling it with water and large banana trees. An open-air bar extends into the building. Glass partitions can be folded in good weather to allow air into the hotel. A dramatic design combining glass transparency, iridescence, greenery, and cutting-edge technology unfolds around the bar to shape an enchanting aquatic dream.
Reception and bar counters are made of transparent glass bricks – prisms with a mirror surface, which cause a “wow” effect. Soft-touch and comfort are introduced through upholstery in intense, vibrant colours on furniture with smooth and curvy lines.
In guest rooms, the atmosphere is even more welcoming and soothing. Precious gemstone-coloured furniture stands out against the warm white background of surrounding walls. A specially designed system of prisms and spotlights behind the headboard creates a magical effect on the walls.
A coloured stripe of glass in the bathroom wall continues the interplay of light, changing the room’s atmosphere throughout the day. The glass is transparent on one side and frosted on the other, ensuring privacy.
The swimming pool area invites guests to submerge in the cool waters during the daytime, making use of the deck chairs placed directly in the pool while observing the mesmerizing effects of water glowing on the floor through a glass sidewall. In the evening, the bar becomes the main point of attraction. Artistic pieces and illuminated green plants frame the pool and create an unusual atmosphere of intimacy and comfort for events, with light installations producing unexpected effects on the water’s surface.
Key points for success
When working on a luxurious 5-star hotel in Nairobi, distance is crucial. Bearing in mind that builders and manufacturers are not as highly qualified as in Europe, designers had to develop a concept that was not only easy to live in but easy to build as well. Especially given that construction took place simultaneously with the design development. Thus, layouts were often changed, yet the concept remained.
Given the status of the future hotel’s guests, design solutions had to be spacious and multifunctional. The conference rooms, in particular, reflect the hotel’s proximity to the UN Africa headquarters, major NGOs, and international embassies. A variety of F&B concepts implied the presence of multiple restaurants with different cuisines to satisfy even the most refined taste.
The S+S team worked carefully to introduce references to Africa that were not too obvious, revealing them in subtle details such as carpets, art, and decorations, including metal and fabric fringe that appear here and there.
Mostly local materials and suppliers were used in order to save budget and maintain a sustainable approach. An abundance of green shades, live greenery, and local organic materials such as shells, emerald, marble, gold, and wood magnify the beauty of naturally occurring earth and water elements.
As with a multifaceted jewel, depending on the light and standpoint, each glimpse reveals new colours, making MGallery Gigiri, the flagship hotel in Africa, a comfortable and sophisticated haven.
Design: S+S (Sundukovy Sisters) Design & Architecture Studio
Photography: Sergey Melnikov

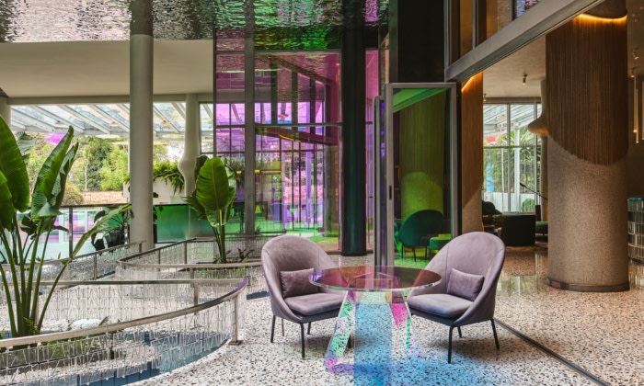
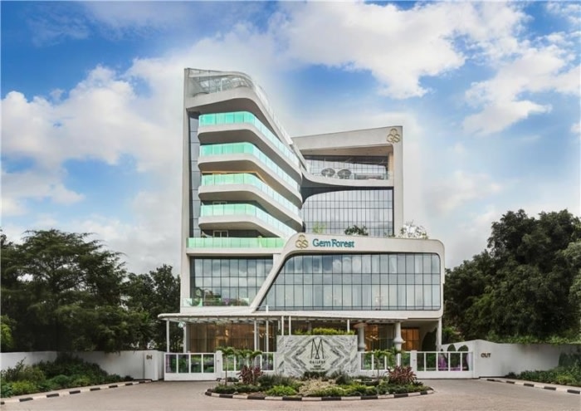
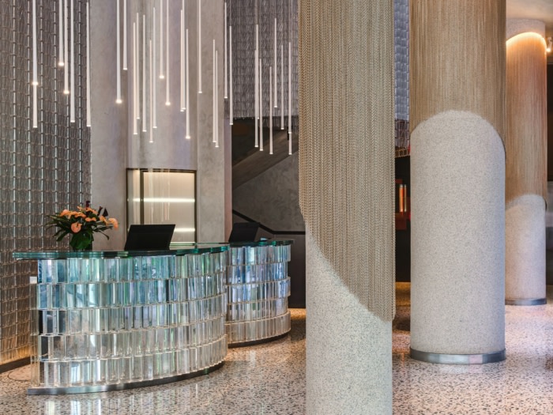
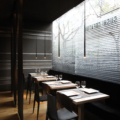



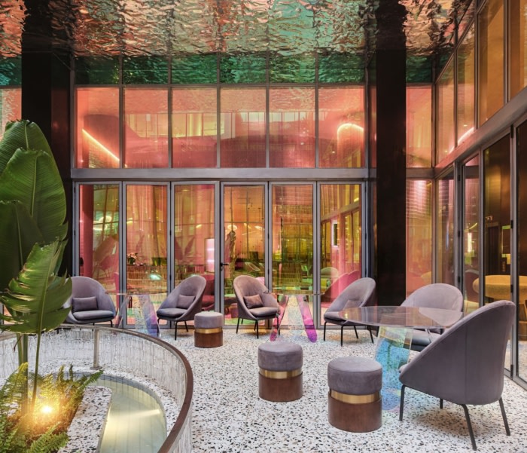


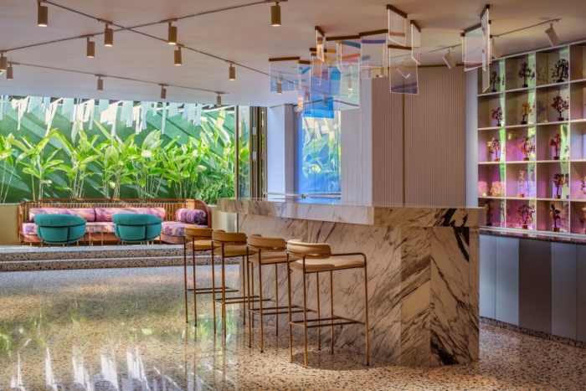
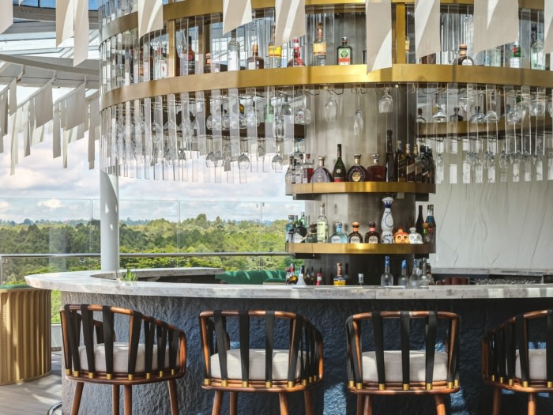
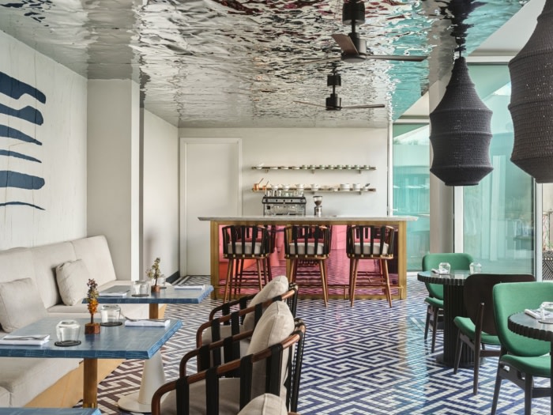
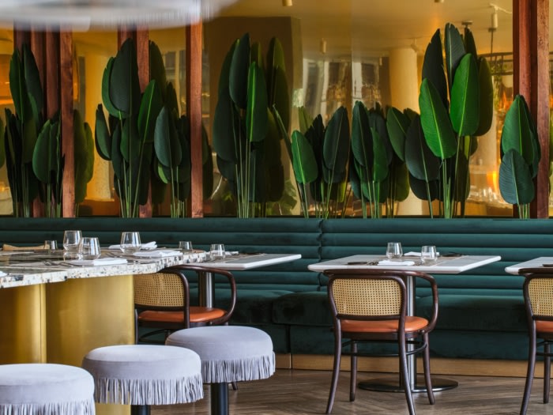
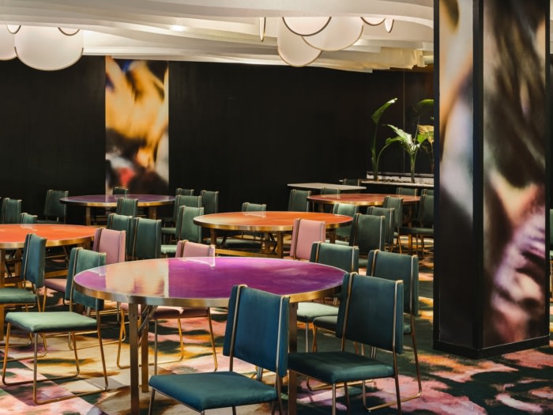

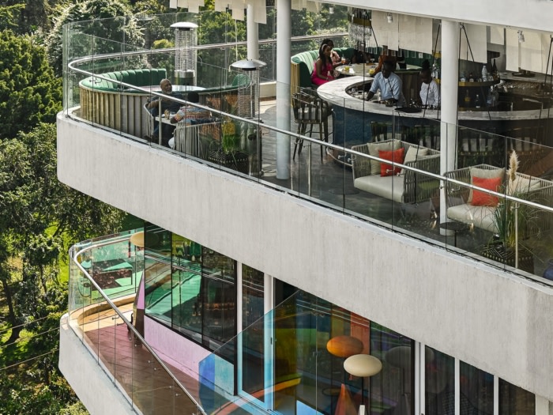
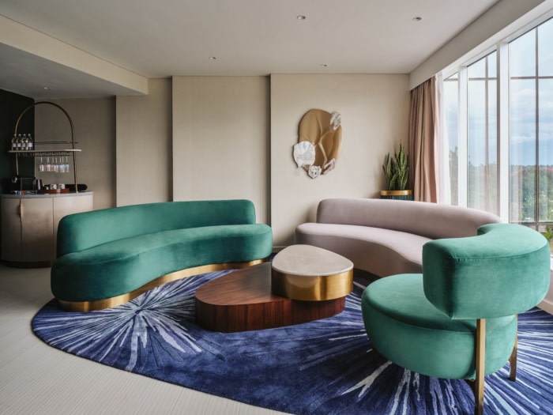
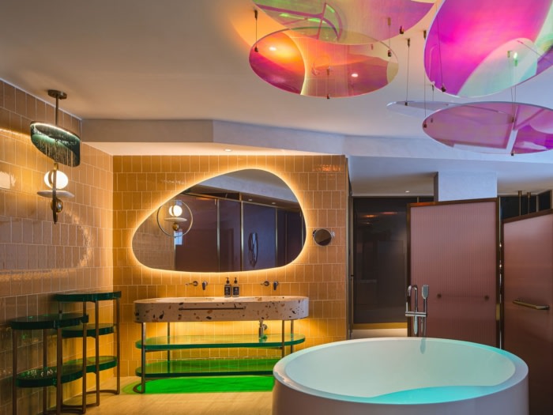



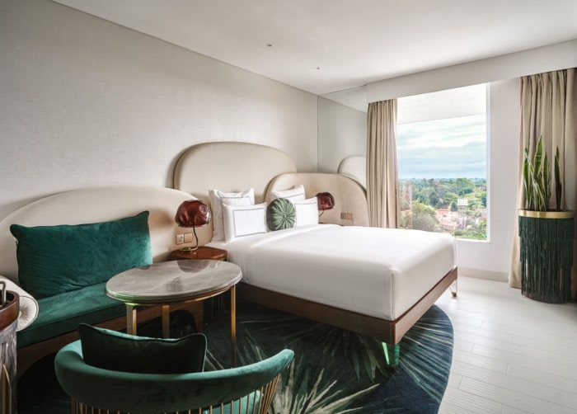
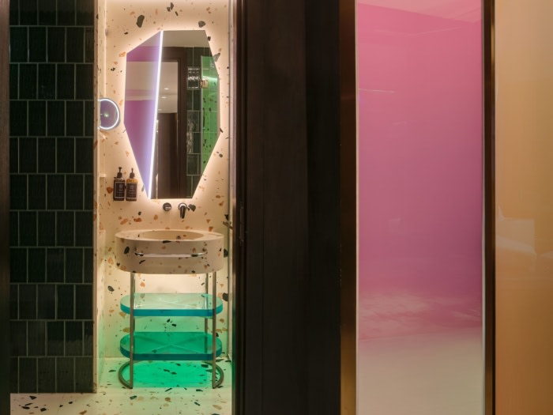
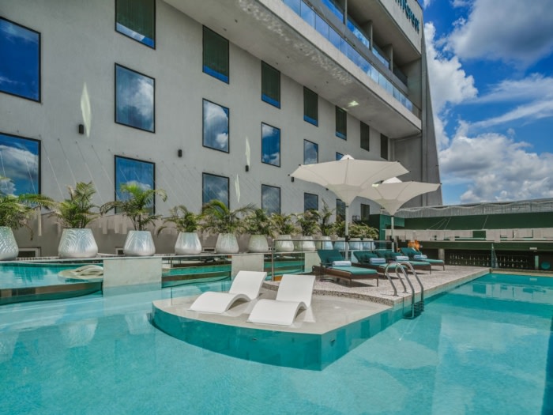




Now editing content for LinkedIn.