Ibis Styles Barcelona Sant Joan Despí Hotel
Stone Designs’ Ibis Styles Barcelona Sant Joan Despí Hotel artfully marries vibrant colors and playful design elements to create an inviting atmosphere reminiscent of Giovanni Lana’s innovative 1960s home.
The Ibis Styles Sant Joan Despí hotel, created under the concept of “The Artist’s House,” draws inspiration from the color palette, uses, typologies, and materials of Giovanni Lana’s home — an Italian painter and graphic designer — designed by master Ettore Sottsass in the 1960s.
The use of color as a transmitter of emotion, latticework that creates transparency between spaces, and hybrid uses form an ecosystem that transports us to an era where rigor was governed by the boldness of its creators. This non-conformist and transgressive attitude gave us gems like Casa Lana, which, in seeking a coherent solution for a small apartment, achieved a result so innovative and functional that it is now permanently exhibited at the Triennale di Milano.
In the case of the hotel, the idea was to interconnect the uses and rooms in a similar way to Lana’s house. To best achieve this, the design team analyzed the key elements that could serve as references and the colors that gave the original apartment its distinctive appearance.
These lattice structures are translated into various elements of the project, with the most prominent being the sculptural piece that hangs in the stairwell connecting the two levels of the lobby and meeting rooms. Made of circular steel segments that decrease in diameter, the piece expresses our dedication to using color and pattern to create a unique visual effect. These elements bring movement and lightness, helping users understand the space and the intention behind each element — which is, above all, to surprise through coherence and appeal to sensitivity.
From the entrance, one enjoys a striking contrast between the bright white walls and the exposed ceilings — an intricate blend of pipes, cables, and fire suppression systems — and the organic, colorful, and solid shapes of the furniture that guide visitors through the different areas. The ceiling architecture, while contrasting, is softened by wood paneling and warm textiles on the walls and furnishings. This creates a balance between industrial and domestic, generating a sense of calm despite the creative risks of the design.
The reception reflects all these ideas, featuring a Klein blue desk that flows down to the floor at one end, set on a red carpet tongue that contrasts with the white porcelain floor and is framed by a shelf closed with a hanging upholstered panel. This element, besides being sound-absorbing, provides the warmth and movement that a dynamic space demands.
To the left is an element that appears like a piece of art casually left in the corner of an atelier, waiting for a gallerist to discover it. This sculptural installation playfully resolves an otherwise unused dead-end, attracting people inside. With a play of planes forming arches in a red-to-yellow gradient in pure Panton style, it invites the visitor to experience something unexpected and realize that the spaces in this Ibis Styles are not only meant for traditional use — they are meant to be explored, surprised by, and to suggest new ways of understanding hospitality spaces.
One defining element that clearly organizes the space is the bar counter. Made with a fine wood lattice and a purple background, it becomes the backbone of the entire project. The finish was chosen in tribute to the purple sofa in Casa Lana, where Sottsass made it the central feature of the design. To its left are hybrid spaces that not only function beautifully, but also invite to discover new ways of interacting. These areas, made with the same lattice as the bar but featuring a green sound-absorbing back panel that complements the purple, include a series of booths that have become guests’ favorite corners to work, have a drink, or enjoy a sandwich in peace.
Flanking the top of the bar is a metallic yellow strip connecting the bar to a peach-colored curtain that signals the transition to the self-service area.
The self-service zone uses the same language but introduces distinct features, such as a ceiling that transitions from white to a soft pink. Combined with the slatted acoustic wood of the perimeter drop ceiling, this creates a warmer, more inviting space. The self-service area was designed so that, when not in use, it resembles a long sideboard rather than an empty buffet. Solutions like hideaway tray racks reduce the visual weight of the furniture, allowing it to blend into the project’s ecosystem.
Furniture was meticulously selected to meet both the functional and conceptual needs of the project. Color — a defining trait of Ibis Styles — is ever-present. The boldest primary color contrasts, seen in elements like the reception desk or bar, are softened by more secondary, nuanced tones in booths, furniture, and even the staircase sculpture.
As with most of our projects, the lighting was designed to avoid over-illumination and instead create a theatrical effect. This hotel enjoys targeted lighting with generous shadows and dim areas. During the day, white surfaces reflect Mediterranean light; at night, drama takes over, creating cozy, intimate spaces with indirect lighting that plays a central role, balanced by direct lighting that meets users’ practical needs.
The décor consists of a series of original artworks created for the project — canvas pieces scattered throughout the walls — and existing elements such as sculptures by George Nelson, nearly contemporaneous with the project that inspired it. Everything in this hotel is designed so that users can enjoy a slow, inspiring, and rewarding experience, as if visiting the artist’s own home.
Design: Stone Designs
Photography: Alberto Monteagudo

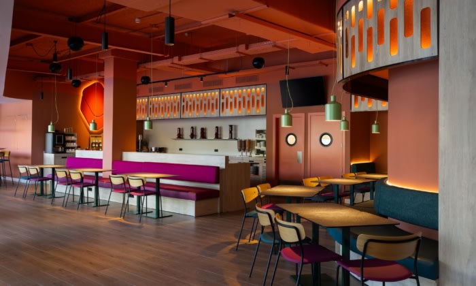
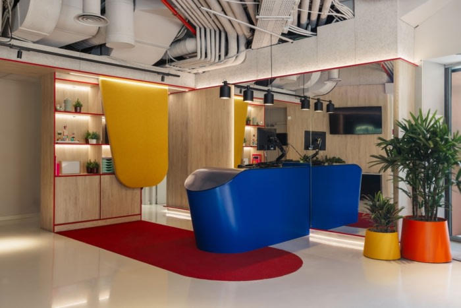
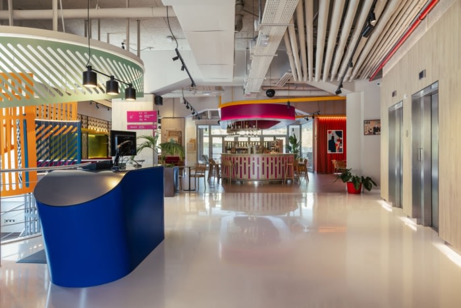
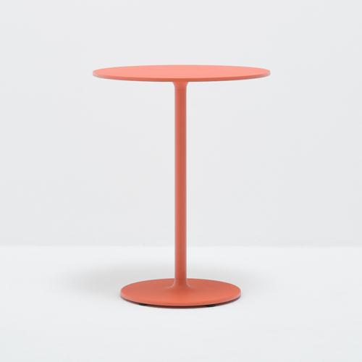
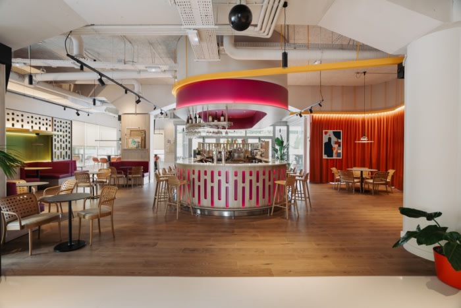
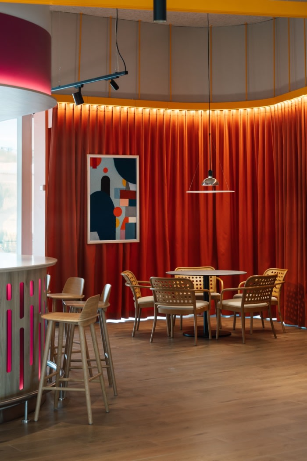
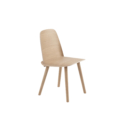
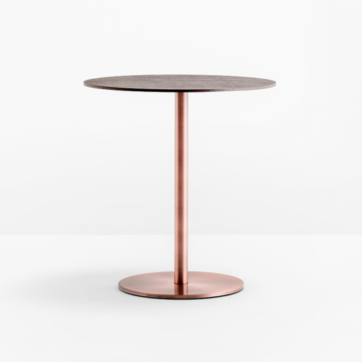
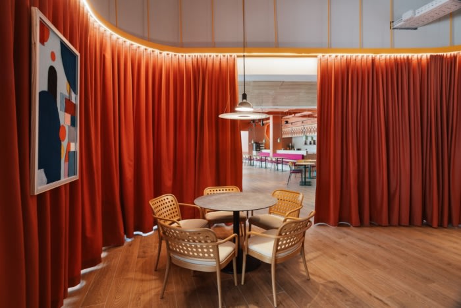
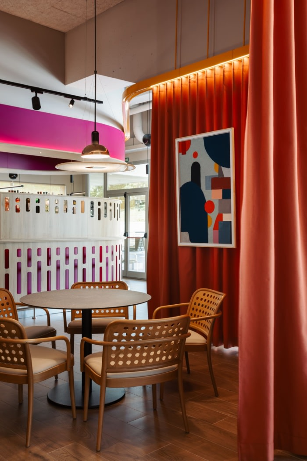
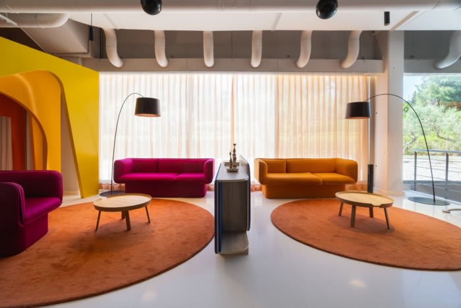
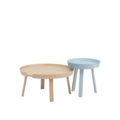
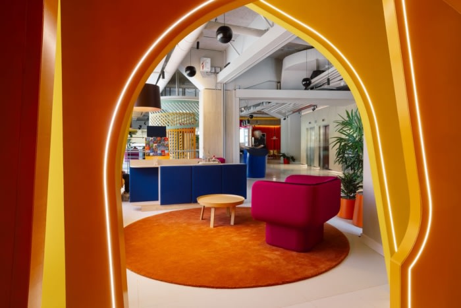
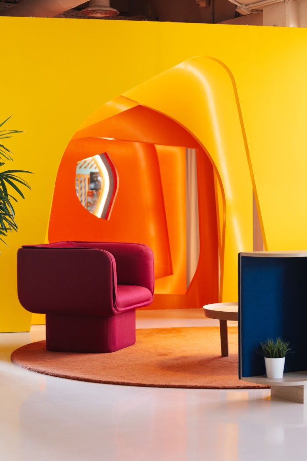
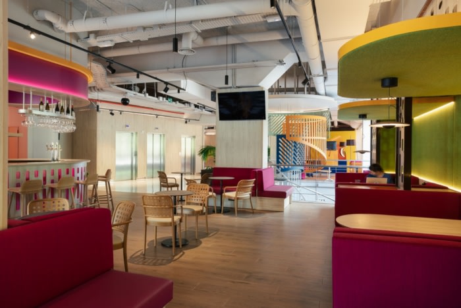
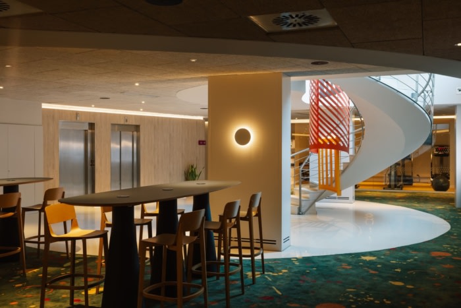
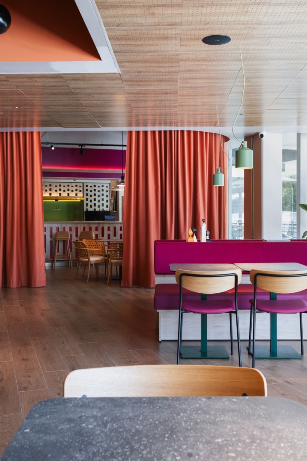
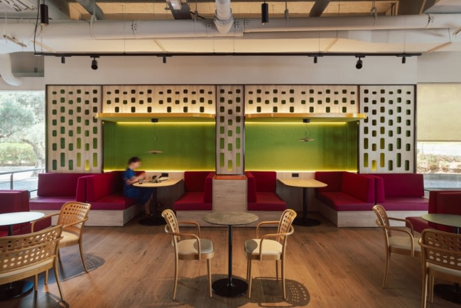
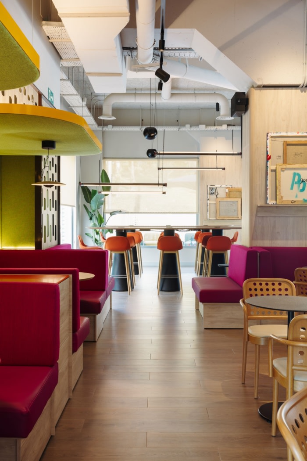
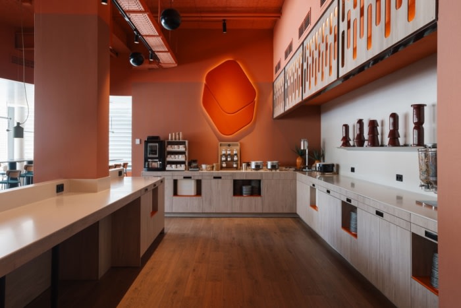
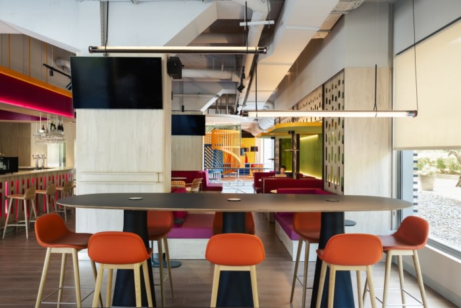
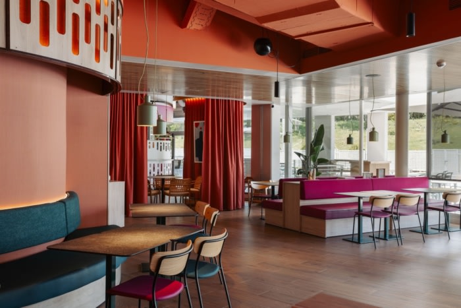
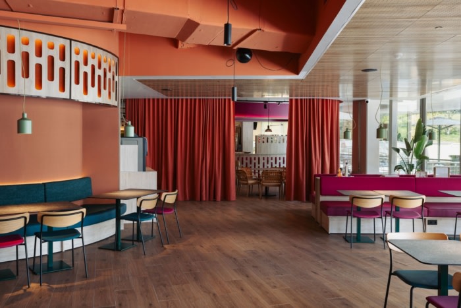
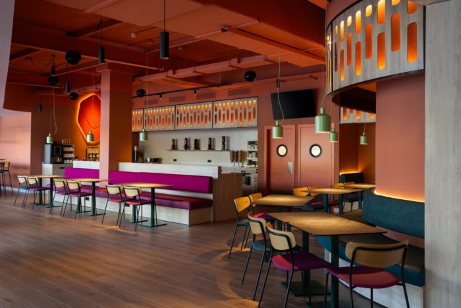
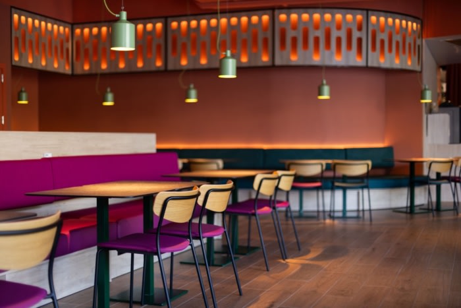
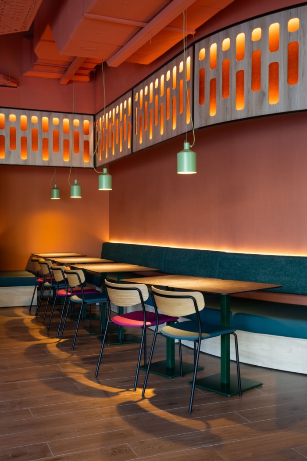
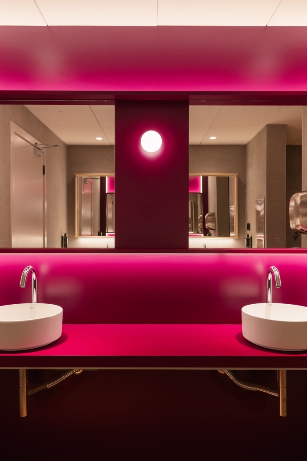



Now editing content for LinkedIn.