Cabo Corazón Hotel
Rabago__Architects revitalized the Cabo Corazón Hotel in Cabo San Lucas with Torre Corazón, a sleek, angular structure that harmonizes with the environment while enhancing connectivity and guest experience.
Cabo Corazón Hotel,in Cabo San Lucas, Baja California Sur, Mexico, underwent a comprehensive renovation that transformed its preexisting condition. The original 2010 complex, consisting of two functional yet spatially disconnected towers, lacked a fluid relationship with the external common areas and the surrounding environment.
The architectural intervention introduces Torre Corazón, a 120,000 m² angular structure that serves as the articulating volume of the project, resolving spatial connections. It includes a convention center, restaurant, pool bar, terraces, a lounge area, guest rooms, and a rooftop bar.
Torre Corazón thus emerges as the guiding axis. Inspired by nautical typologies, it integrates the existing buildings into an organic and fluid system. It establishes a visual rhythm that interacts with the verticality of the original towers, unifying the preexisting façade with that of the new volume.
This volume is built from concrete with a white finish, both inside and out, chosen for its ability to reduce solar incidence and enhance thermal comfort in the coastal climate.
The stepped terraces and individual balconies project outward, framing views of the ocean and “El Arco” of Los Cabos, fostering a constant connection with the interior. These elements extend the beach experience, mirroring the white sand with marble flooring.
The central atrium, conceived as a space for circulation and gathering, efficiently organizes internal flows, connecting public spaces, guest rooms, and amenities. Its triangular shape is directly mirrored in the dome, reinforced through its repetition in the low wall design on each level.
On the ground floor, the main entrance is organized through a lobby that directly connects to the restaurant, pool bar, and terrace via the atrium. This level also houses a lounge that extends to the outdoor pool, providing direct access to the beach club, a central feature of the resort’s tourism offering.
The sculptural staircase unfolds as a central design element within the hotel’s interior, combining functionality with architectural expression. Its layout progressively opens towards the atrium, framing the horizontal bands that form part of the project’s architectural language. This design creates a seamless transition between public and private areas.
The upper levels house the guest rooms, distributed across various typologies that cater to different guest needs. They are designed to capture views of the ocean, marina, and sunsets, offering a unique ambiance at the end of the day.
The rooftop becomes a key social space, taking advantage of the panoramic views. It features wooden flooring, an infinity pool, a lounge area covered by a concrete and palm structure, and a bar.
The renovation of Cabo Corazón Hotel exemplifies how contemporary architecture can revitalize existing structures without resorting to total demolition.
It solidifies the project as a rehabilitation model that preserves the historical memory of the original building while offering a sustainable alternative to urban development in Los Cabos.
This philosophy reduces environmental impact and celebrates local identity, creating a space that honours the past while looking towards the future, in a region where the hospitality sector is in need of regeneration.
Design: Rabago__Architects
Interiors: Amass & G, Cachet Interior Design
Photography: Oscar Hernández OHFA

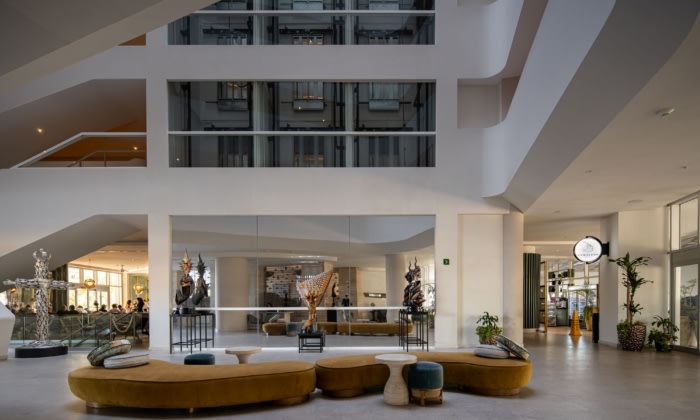
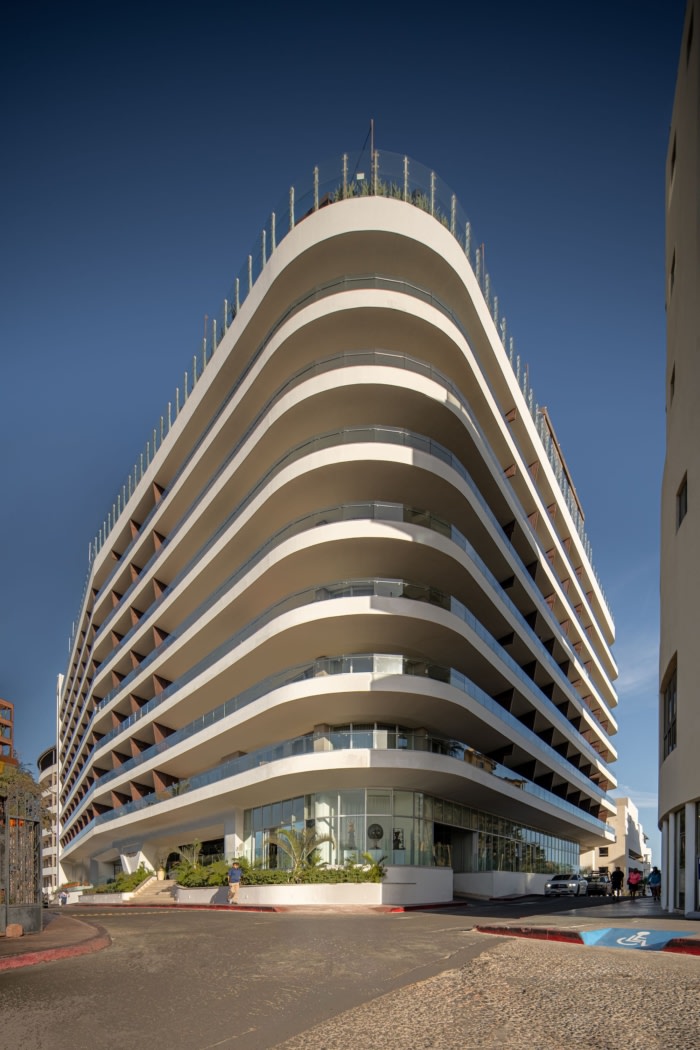
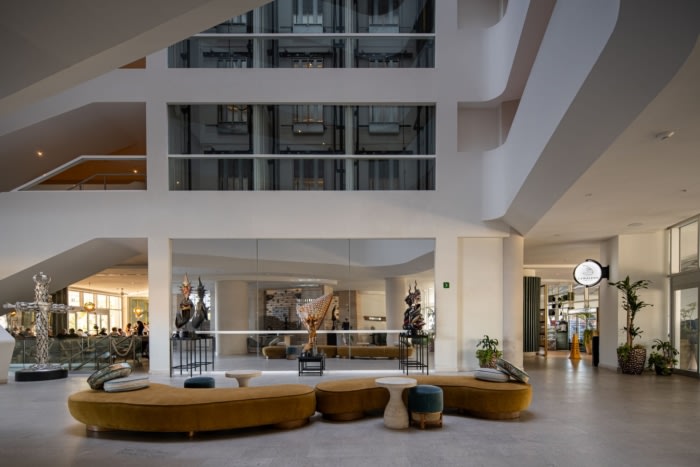


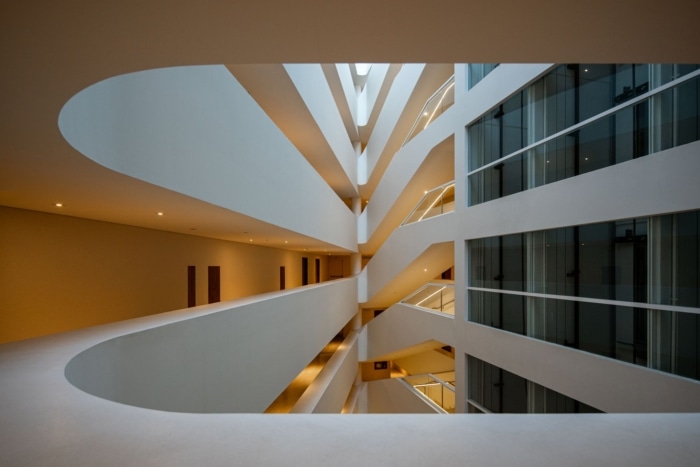


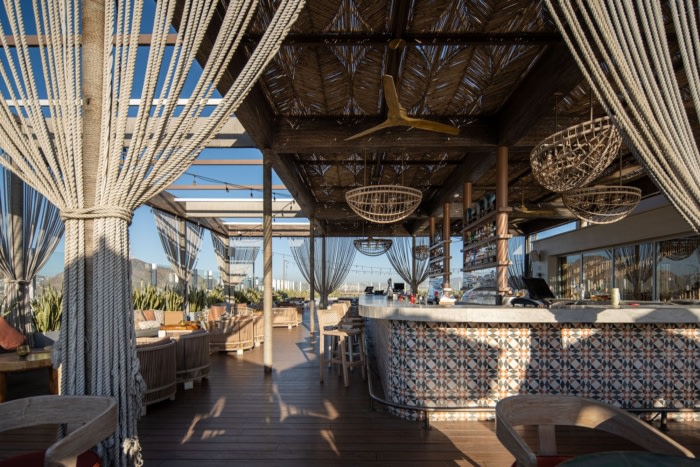
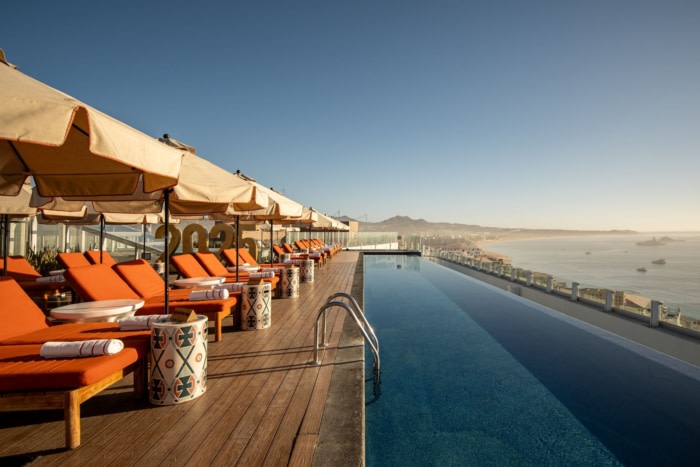




Now editing content for LinkedIn.