The Vanguard Hotel Ann Arbor
Neumann/Smith Architecture and DLR Group crafted The Vanguard Hotel in Ann Arbor as a boutique destination harmonizing modern hospitality with the historic character of the Fourth Ward through a refined masonry and glass design.
Located in Ann Arbor’s historic Fourth Ward, The Vanguard Hotel was designed as a compact, 186-room boutique destination that serves visitors to the nearby University of Michigan Medical Campus. Nestled within a dense residential district rich with architectural heritage, the hotel was carefully shaped to complement its surroundings while delivering modern hospitality. A refined mix of masonry and glass allows the building to feel both rooted in context and elevated in experience.
The hotel’s façade was envisioned as a modern interpretation of the surrounding architecture. Inspired by the character of the historic Fourth Ward, multiple shades of brick masonry were selected to introduce visual depth, while decorative pilasters and herringbone brick panels were applied to reflect patterns seen in nearby Art Deco and Tudor Revival structures. At the ground level, transparency was emphasized through two-story cast stone elements framing expansive glass openings, inviting views into the active public spaces within.
The architecture was shaped by both the site’s complexity and its surroundings. Stepped-back upper floors reduce the perceived scale while creating generous rooftop terraces for guest use. A sleek glass crown was introduced at the top floors to provide a light and ephemeral contrast to the richly detailed brickwork below. The primary guest entry was placed off a side street under a circular porte cochere, leading to a spacious lobby, bar, and restaurant. Meeting rooms, fitness space, and flexible event areas occupy the second level, all connected by a dramatic open stair.
One of the hotel’s most unique design elements is the series of large, round oculus windows, incorporated across all sides of the building. These windows do more than offer dramatic views—they tell a story. Their aluminum surrounds form a herringbone pattern shaped like a stylized tree—a subtle nod to Ann Arbor’s namesake and its founding grove of bur oak trees. The motif is carried throughout the project, including the paving at the porte cochere and other branded elements.
Architect: Neumann/Smith Architecture
Interior Designer: DLR Group
Construction: Colasanti
Photography: Michael Stavaridis

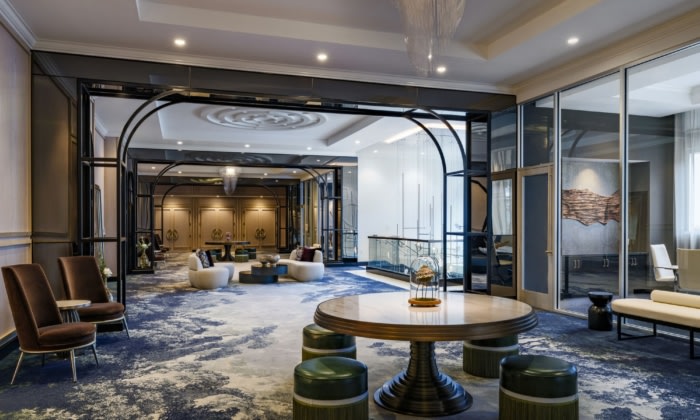
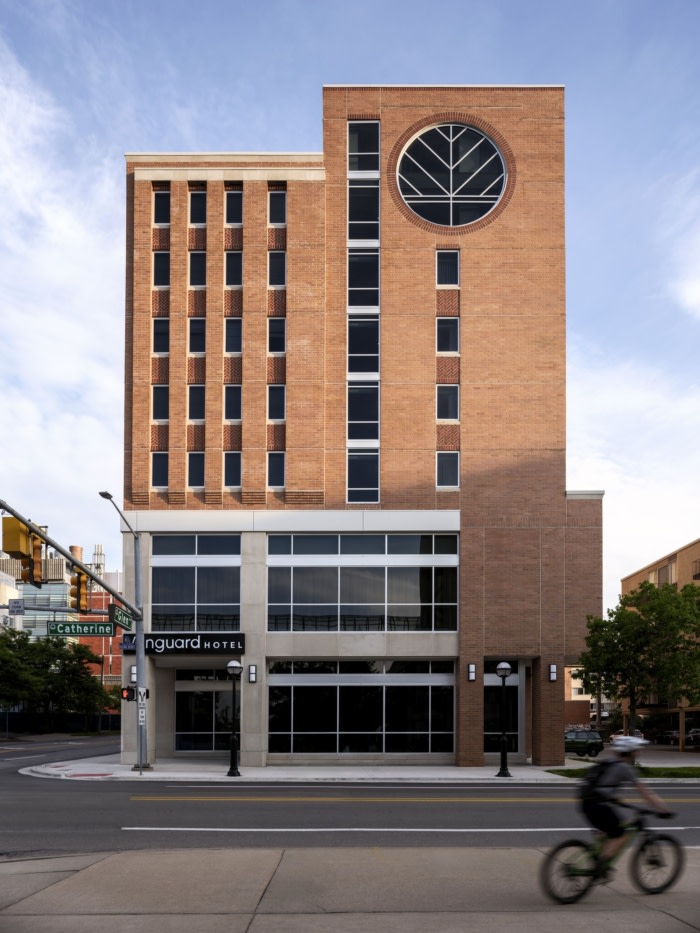
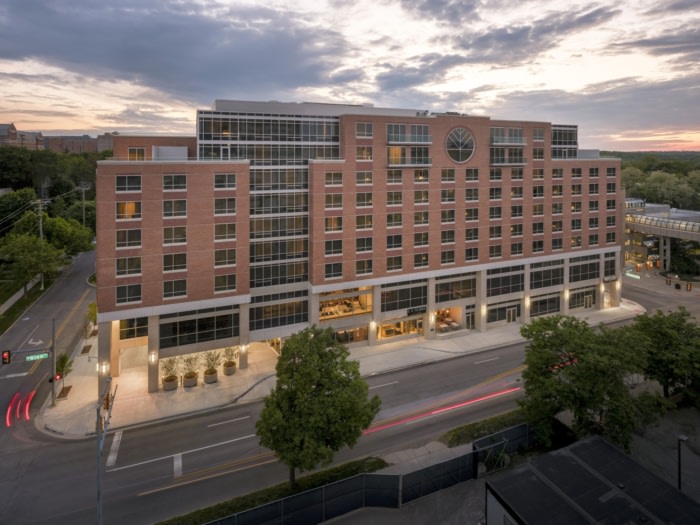
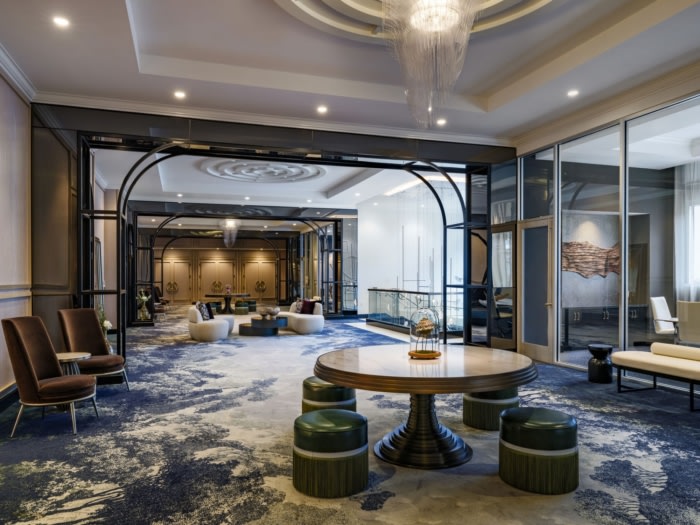
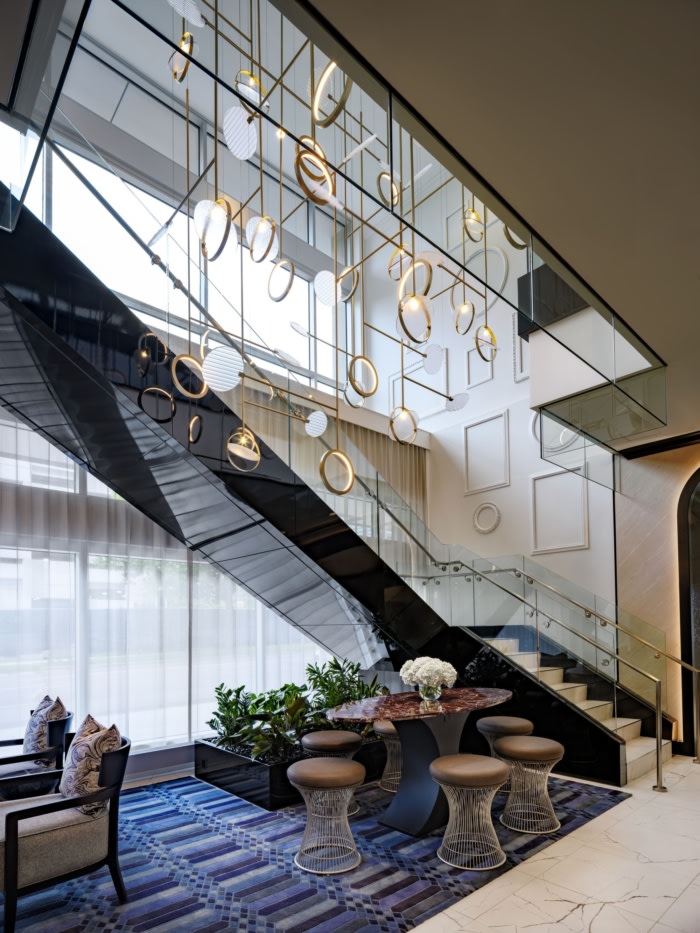
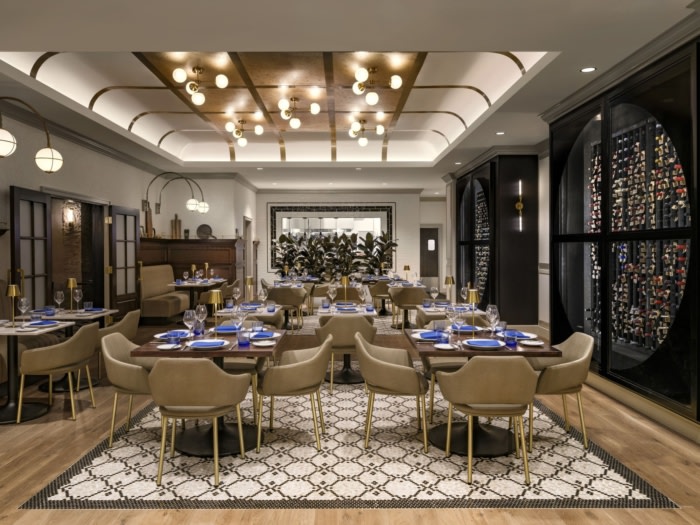
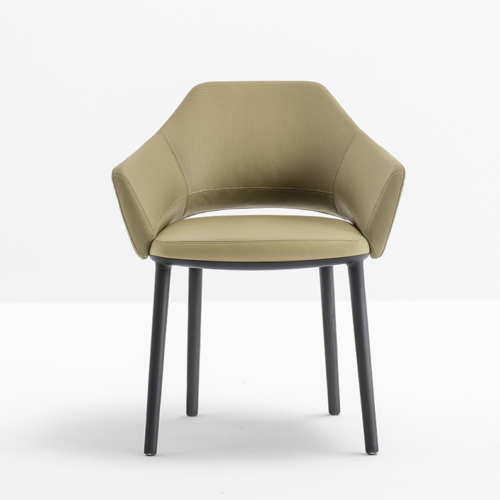
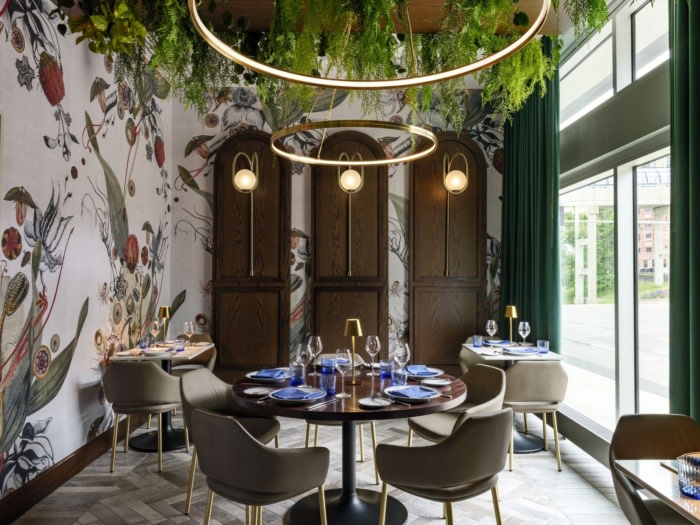

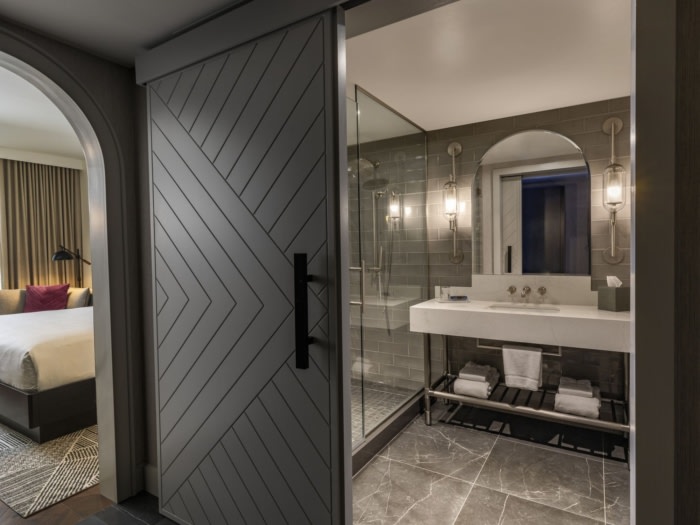




Now editing content for LinkedIn.