San Si Restaurant
In the heart of Moscow, S+S (Sundukovy Sisters) Design & Architecture Studio’s San Si restaurant artfully harmonizes contemporary aesthetics with rich Chinese tradition through minimalist geometry and a vibrant color palette.
A new Chinese restaurant, San Si, in Moscow, has been designed by S+S (Sundukovy Sisters) Design & Architecture Studio, an award-winning practice known for creating interiors that merge cultural storytelling with contemporary aesthetics.
San Si offers a bold and modern interpretation of Chinese tradition. Minimalist geometry, tactile contrasts, and a rich play of reflections define its atmosphere — refined yet charged with emotion. The result is a space that feels both grounded in heritage and distinctly forward-looking.
Concept
For S+S Studio, the goal was to capture the spirit of Chinese culture without falling into visual clichés. The design is built around three symbolic colors: deep red, representing prosperity; black, evoking strength and depth; and warm white, a nod to balance and purity. Together, they compose a visual rhythm that connects tradition and modernity.
Layout and spatial rhythm
The design revolves around the circle, a timeless symbol of unity and flow.
On the ground floor, guests encounter a glowing lacquered bar, echoing the form of a Chinese jewelry box. Beyond it, an open kitchen framed in glass bricks and chrome turns culinary craftsmanship into performance.
Upstairs, a glass-walled wine room introduces a moment of quiet sophistication, while the lower level combines powder rooms and a photo zone, transforming functionality into an immersive experience.
Design solutions
Architectural limitations became an integral part of the creative process. A fan-shaped ceiling on the upper floor allowed for additional seating while maintaining elegance and lightness. Rerouted ventilation raised the ceiling height, enhancing spatial proportions. Behind the kitchen, a mezzanine now houses the wine room, turning a technical area into a striking visual feature.
Materiality and detail
The façade, defined by layered curved canopies, recalls a modern-day pagoda. Inside, a raspberry-toned tiger-print carpet nods to Chinese symbolism, while lacquered surfaces, mirrored glass, and pearl-toned porcelain multiply the light and extend the perception of space.
Delicate tasseled glass lamps and linear lighting add softness and depth, creating a dialogue between shadow and reflection.
San Si embodies the new language of oriental elegance — where minimalism meets sensuality, and every element contributes to a contemporary vision of Chinese culture.
Design: S+S (Sundukovy Sisters) Design & Architecture Studio
Photography: Alexander Podgornykh

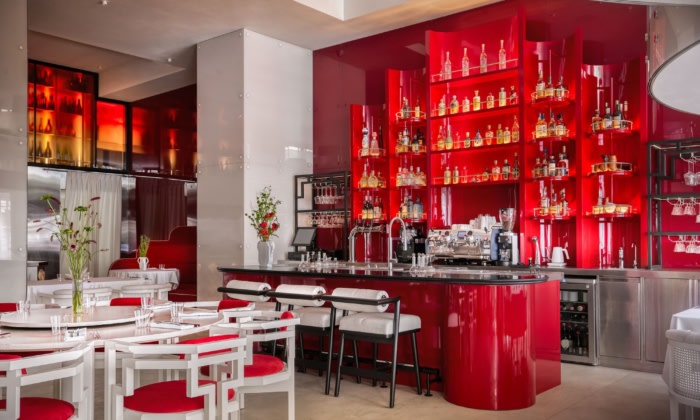
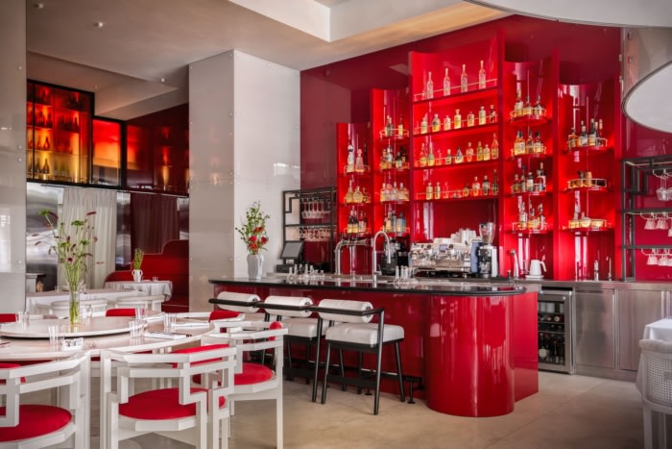
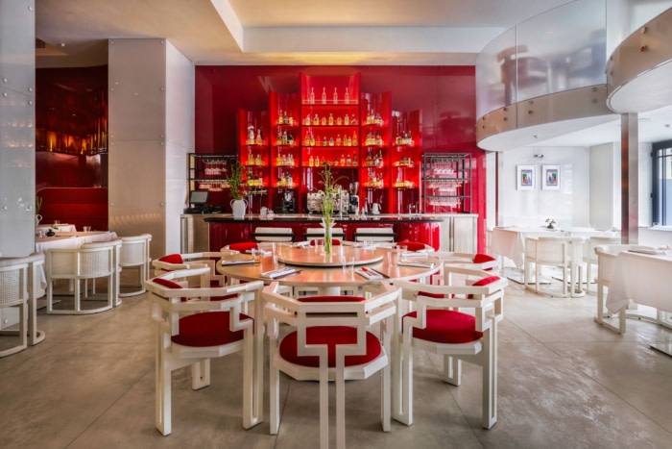
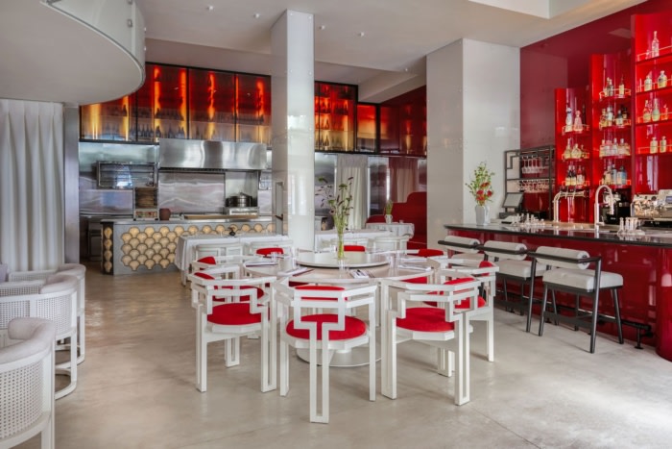
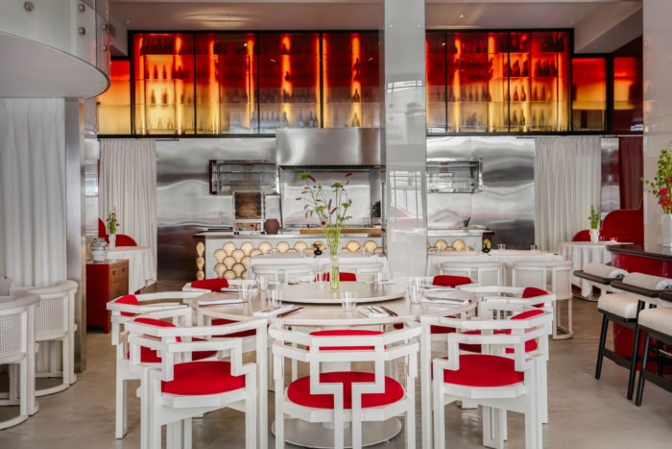
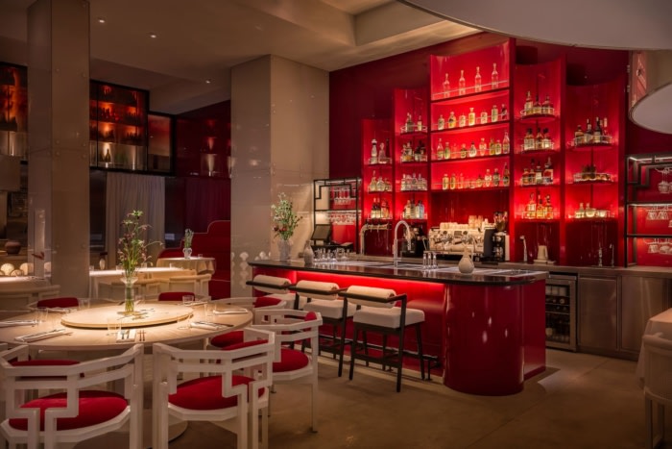
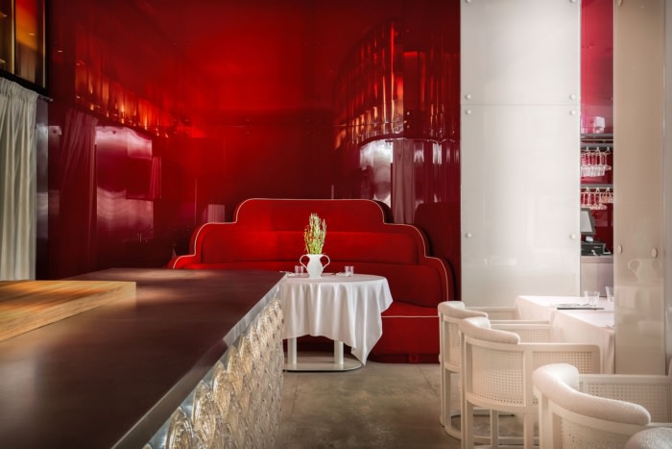
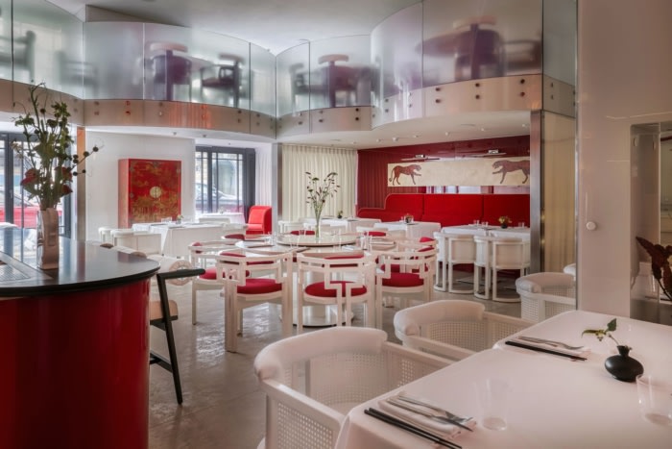
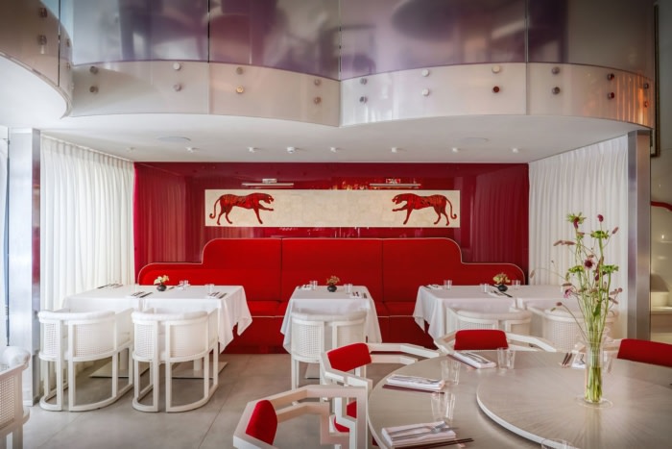
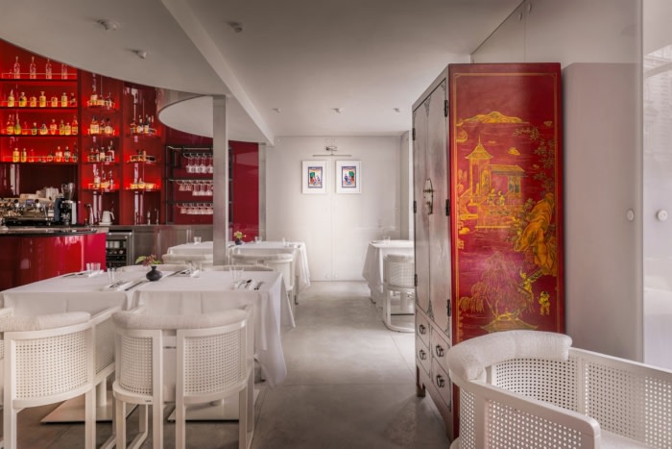
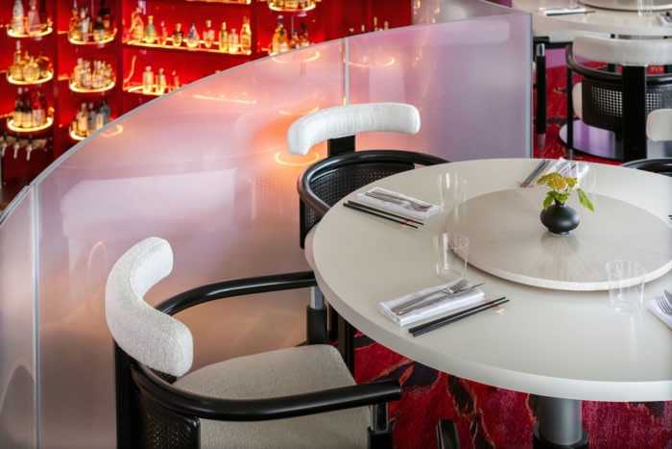
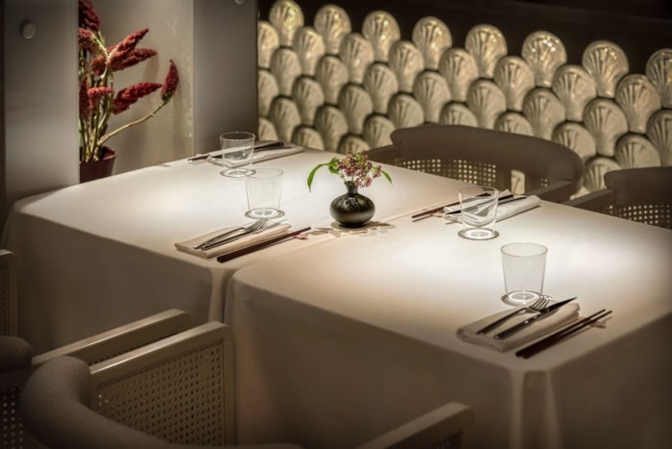



Now editing content for LinkedIn.