Sheraton Shenzhen Nanshan
CCD / Cheng Chung Design has designed the Sheraton Shenzhen Nanshan to incorporate a large scale lobby and reception area styled as an urban oasis which is juxtaposed with cozy and relaxing rooms and suites for guests to the international hotel.
Since ancient times, preeminent talents have been inseparably related to the lands that nurtured them. Located in Xili, Nanshan District, University Town of Shenzhen not only provides a free academic, artistic and humanistic environment, but also attracts Sheraton to settle in, which is the first international hotel entering this area.
Entrance and lobby: landscaped courtyard
CCD has imagined the design based on “mountain, water and cloud”. The entrance yard is surrounded by bamboos, with the waterscape in the middle, which is as clear as a mirror. The art installation “Nebula” at the gate spreads out above the water, presenting a new look of Oriental yards.
The reception area is as cozy as a living room. The casual furniture and specially shaped oversize sofas liberate the guests from the rigidly upright sitting posture and enable them to lean backwards for 30° in a relaxed manner. In this way, people’s mind can also be relived.
A large metal sculpture stands on the lobby floor like a gem, with its colorful mirror-like surfaces creating diversified reflections according to the varying environment. Beside it, the specular stainless steel frameworks and glass bricks inserted together form translucent partitions.
Atrium lobby bar: urban oasis
With an atrium and a water feature, the lobby bar is built into a poetic world awash with interactions among lights, shadows and water. The ecological environment of Xili was introduced into the interior space. Verdant trees make pleasant shades, lights and shadows to interplay, and the figure of people occasionally appears from the randomly opened or closed windows on two sides. All the elaborately-designed vivid scenes provide the guests with a pleasing experience of being in an “urban oasis”.
In the all-day-dining restaurant, tropical greenery, wood battens, shelves and display racks are arranged in a subtle and staggered way. Daylight flexibly moves around, casts floating brick shadows on architectural surfaces, and generates irregular and oblique tree shadows on walls, all of which inject a natural and playful ambience into the space.
Guest rooms: partitioned yet unenclosed layering
There are various types of guest rooms, which are designed based on the architectural form and closely connected and integrated with the surrounding environment. The open spatial layout makes people feel easeful and free. The walk-in closet and the toilet constitute a complete space, while the central island links all the functions, stylish yet flexible. The space features an elegant, serene and restrained tone, dotted with sapphire blue and light golden color. Facing the middle of the large comfortable bed, an end table was placed. In the space filled with a southeast-Asia-style relaxing atmosphere, the guests can enjoy the view of distant hills when sitting beside windows.
Entering the suite is like starting a journey of exploration. The irregular plane leads the guests to discover surprises in every corner. The transparent acrylic adds fun to the space, and produces interesting visual effects. Near the window, the arc-shaped sofa, desk, chair, lamps and table soothe guests’ mind in a poised manner. The spatial design is characterized by a sense of layering, with the living area, bedroom and washroom unfolding layer by layer. Translucent screens are used as partitions, which separate all the areas in an unenclosed way, hence ensuring an open and cozy interior atmosphere.
Design: CCD / Cheng Chung Design
Photography: Qiu Xin

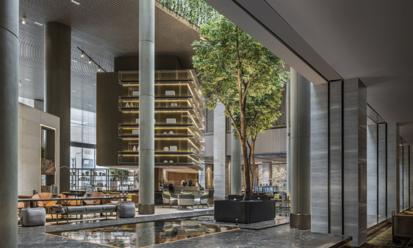
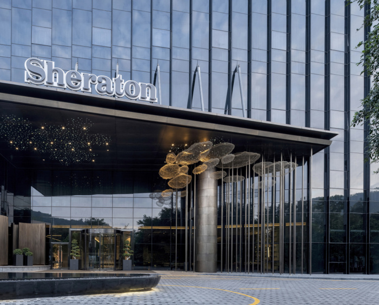
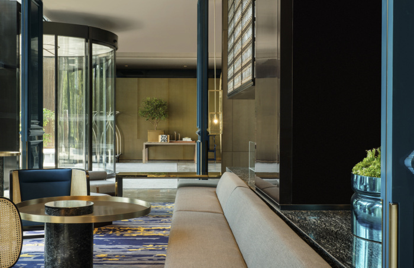
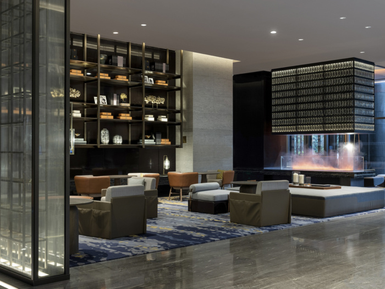
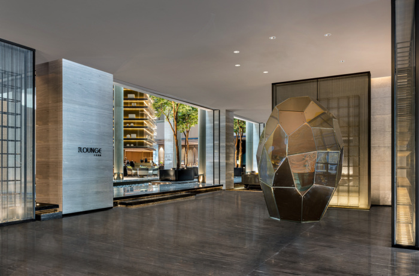
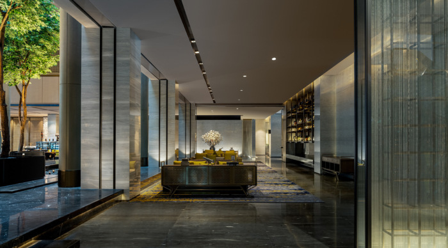
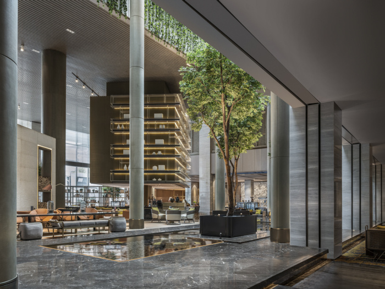
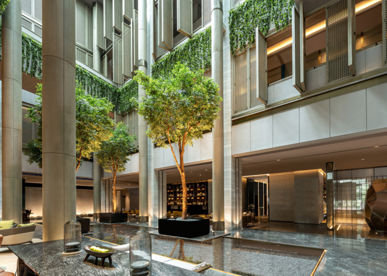
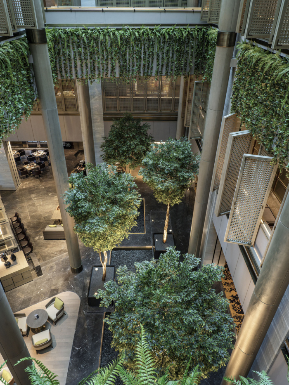
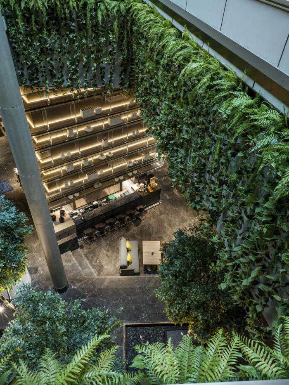
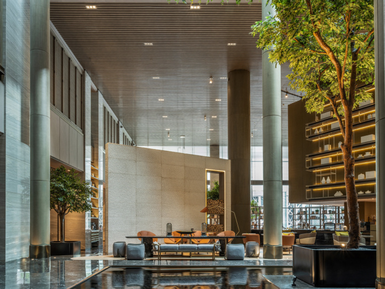
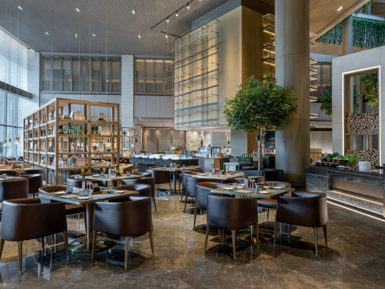
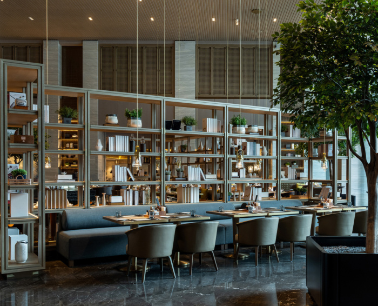
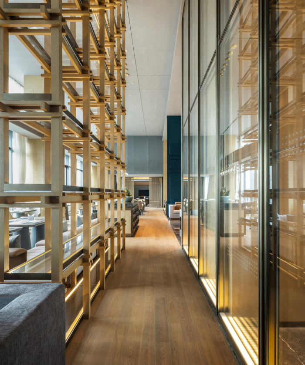
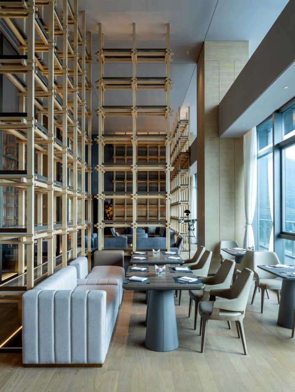
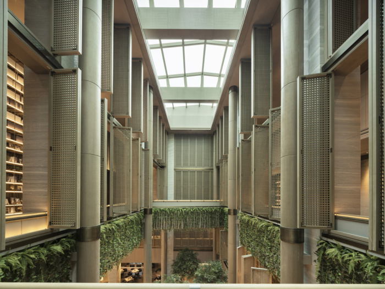
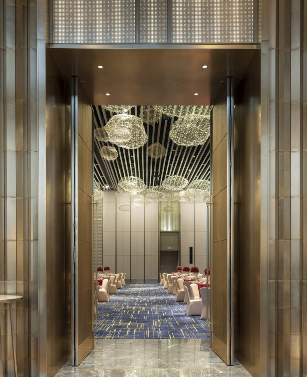
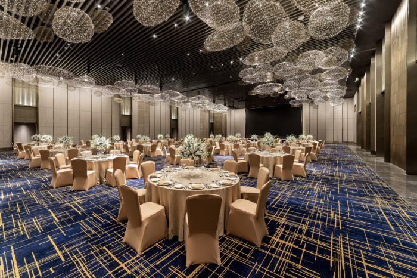
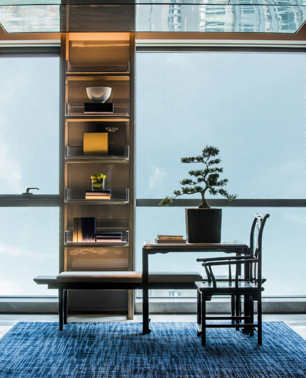
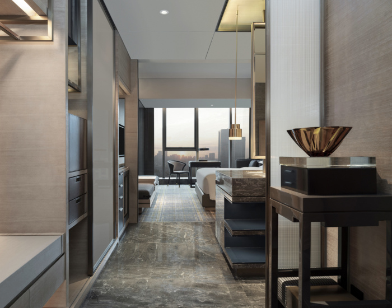
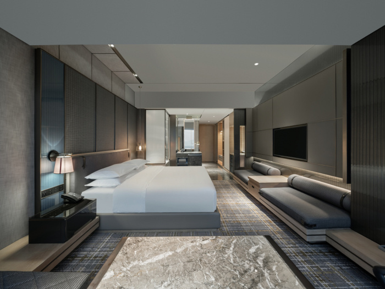
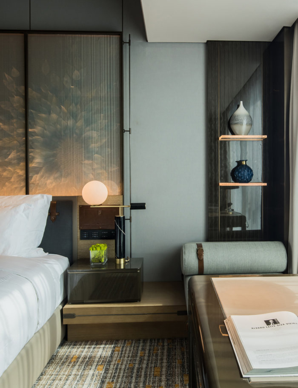
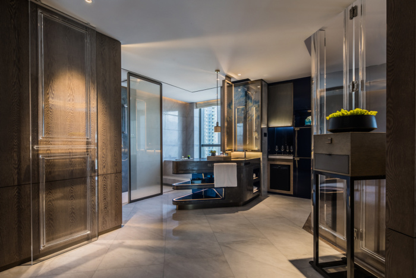
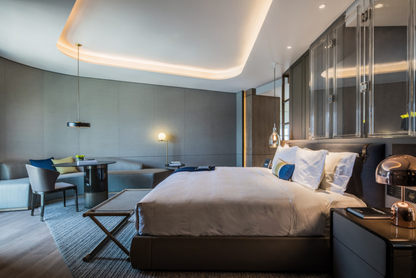
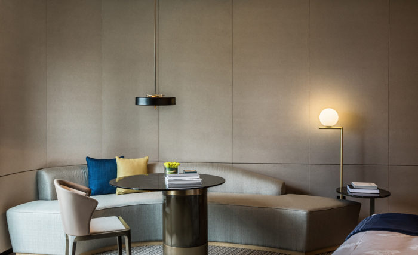
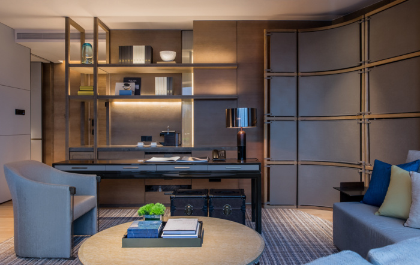
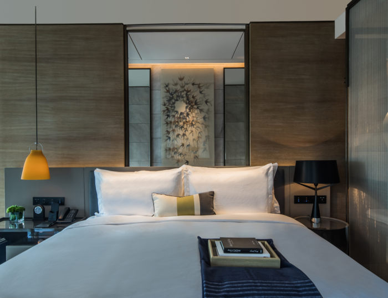
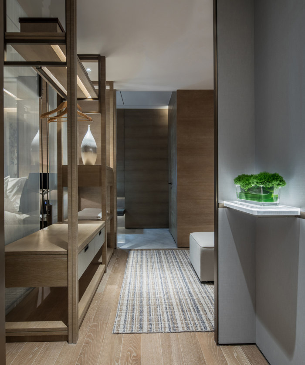
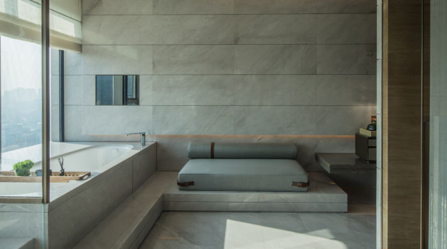
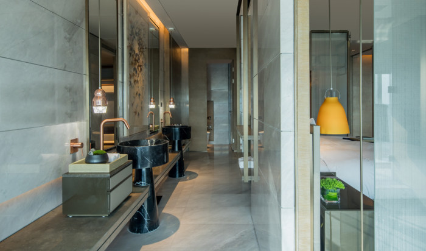
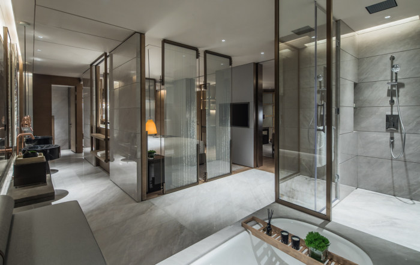






Now editing content for LinkedIn.