Argyle Winery Tasting House
SERA Architects transformed 2.5 acres into a welcoming environment at Argyle Winery Tasting House to showcase their wine, tell their story, and expand the possibilities of the land in Dundee, Oregon.
SERA worked with Argyle to create a world-class tasting experience adjacent to a busy highway and removed from the actual vineyards. Today, the new tasting house better enables staff to tell the Argyle story, and the winery has seen a 225% increase in customers.
The transformation at Argyle Winery began with a master plan of the 2.5 acre site. A new entry pavilion repurposed from an existing warehouse leads guests to the heart of the site – the new tasting house. Former crush pads below the high arches of the covered approach offer a place for guests to gather, surrounded by a native landscape providing seasonal visual and aromatic variety.
The tasting house – another artfully converted warehouse – invites visitors to taste, learn, gather and relax. Native Douglas fir discovered during deconstruction was used to make all of the new shelving, tables, paneling and the long bar of the tasting house. In addition to the tasting room, amenities include a climate-controlled wine library showcasing more than 4,000 bottles; the tirage library, which displays vintage sparkling wines still aging on-the-yeast; the Argyle Reserve Cellar offers the full line of Argyle’s wines for purchase; and a conference room for educational events.
During construction, 100 percent of the concrete and steel was recycled, while siding, roofing and fixtures were repurposed as primary design features in the new space.
Architecture: SERA Architects
Photography: Alan Brandt

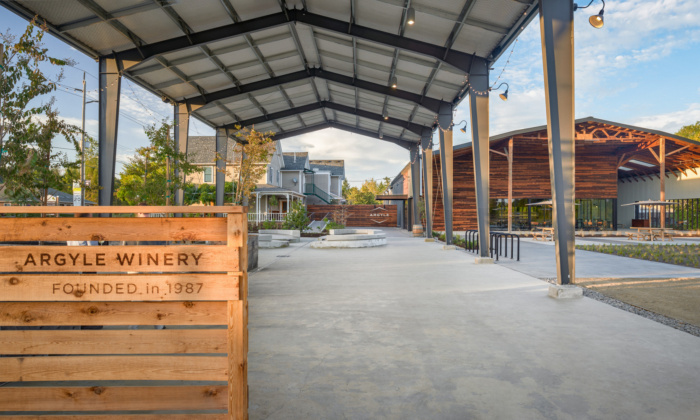
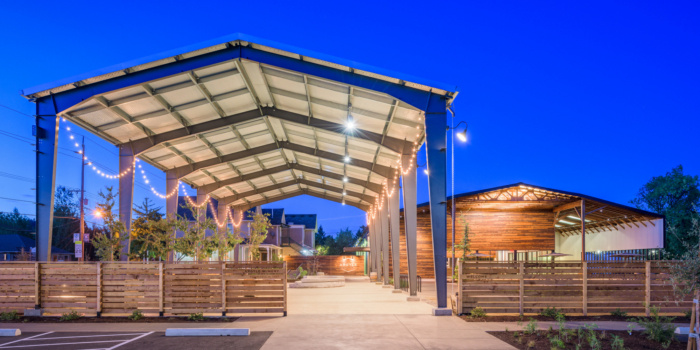
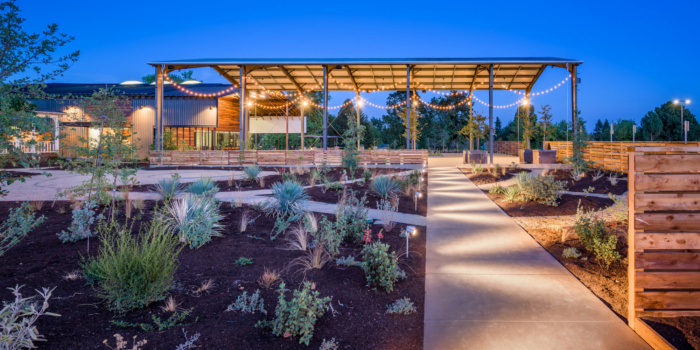
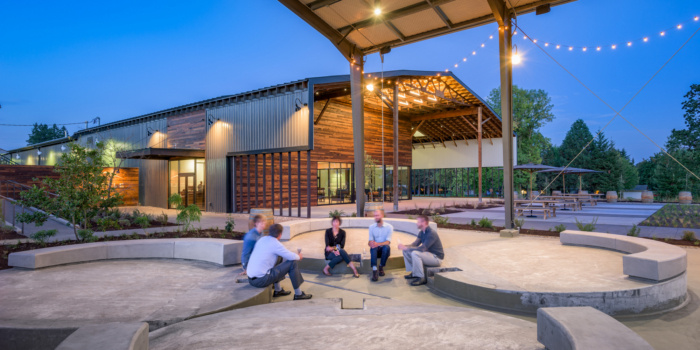
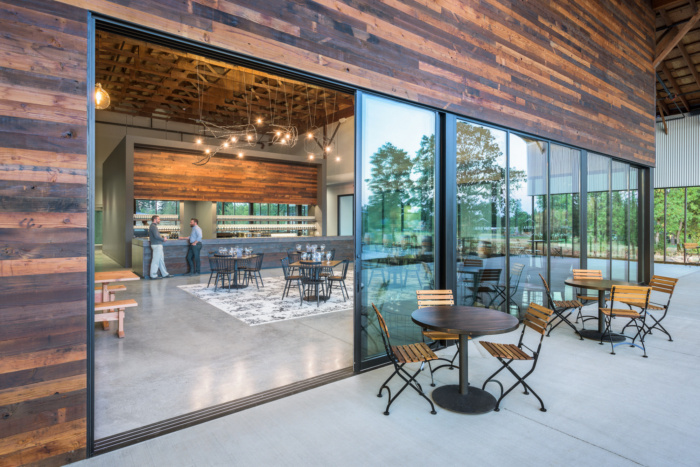
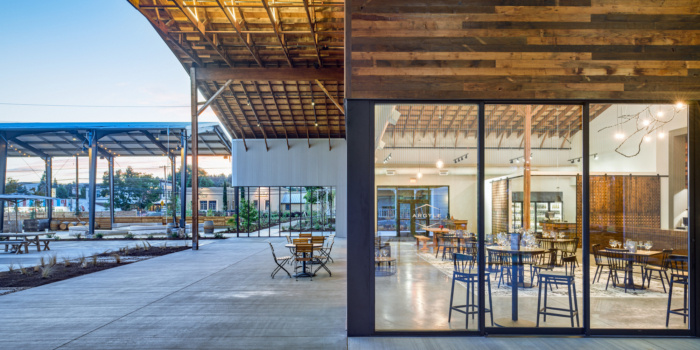
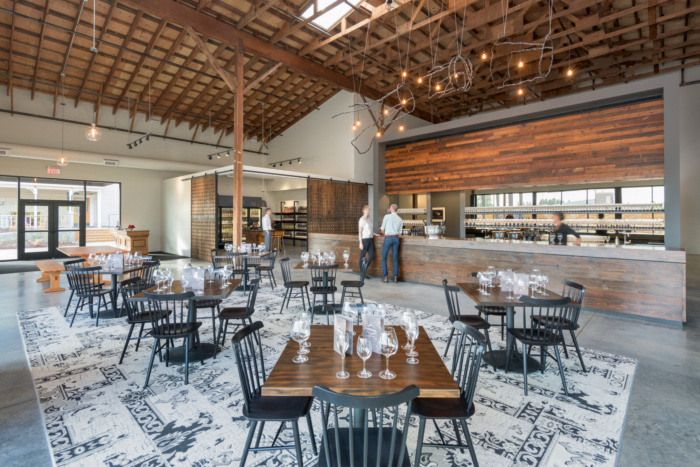
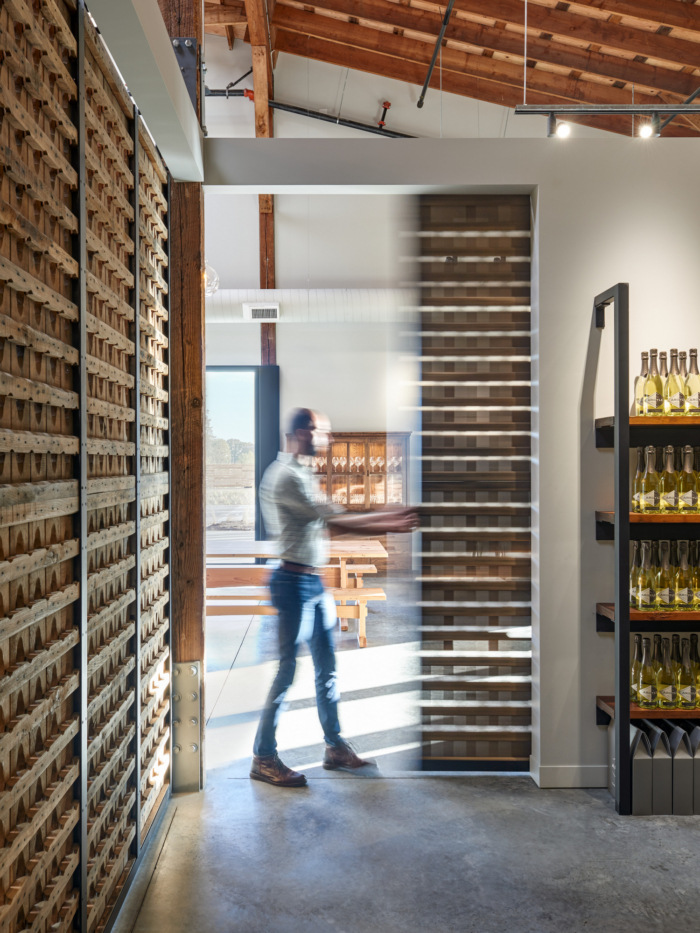
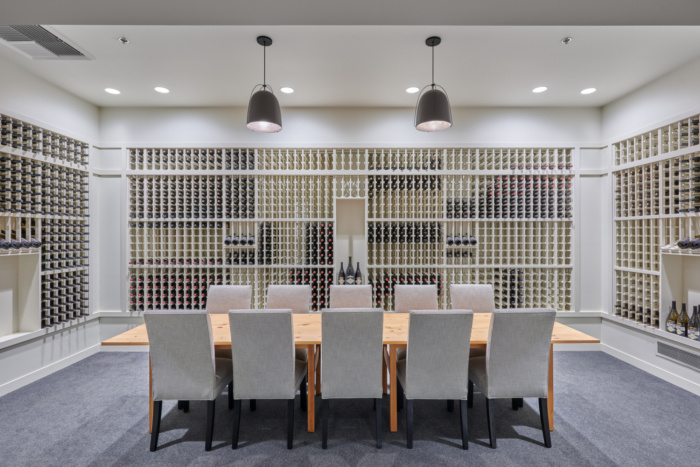



Now editing content for LinkedIn.